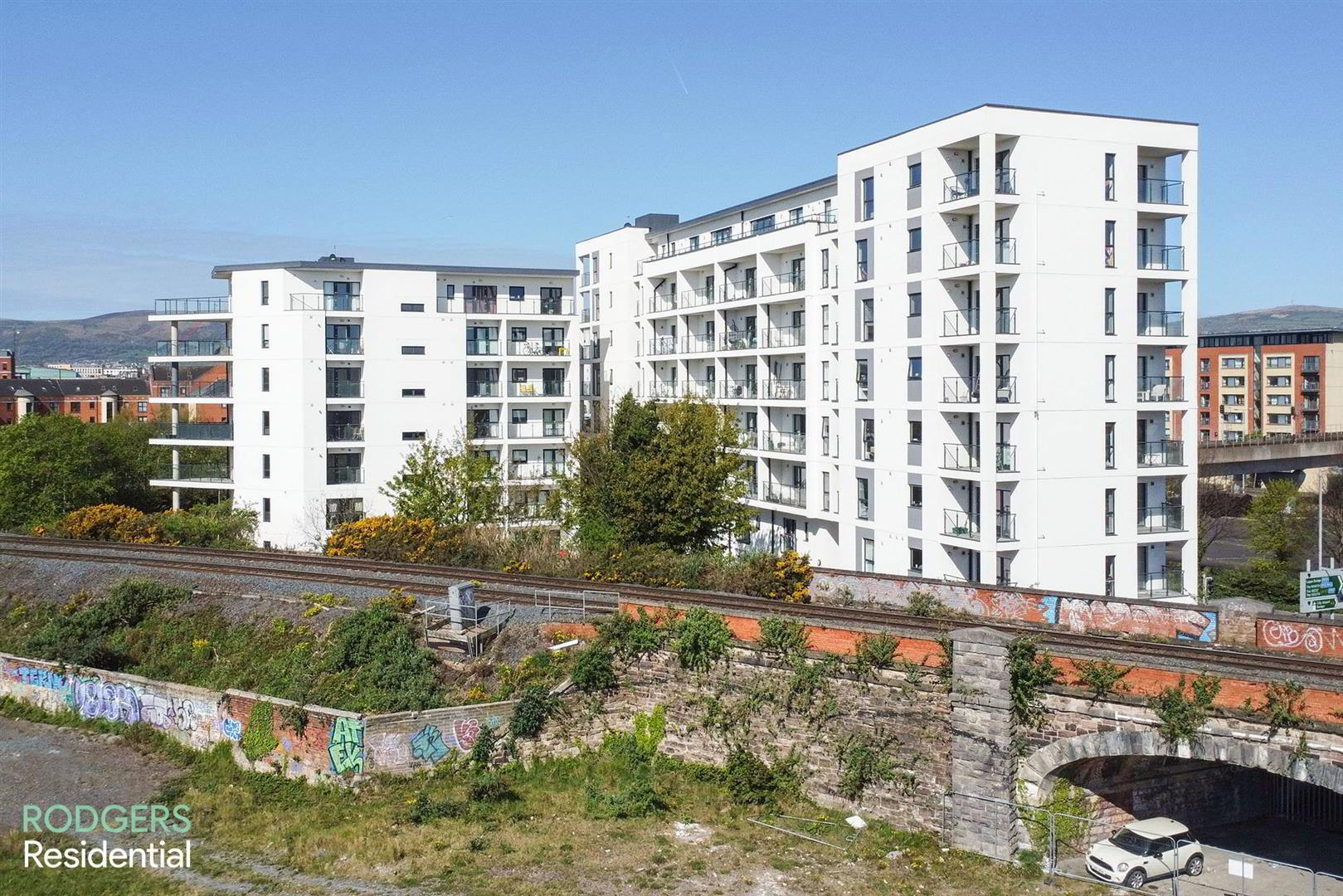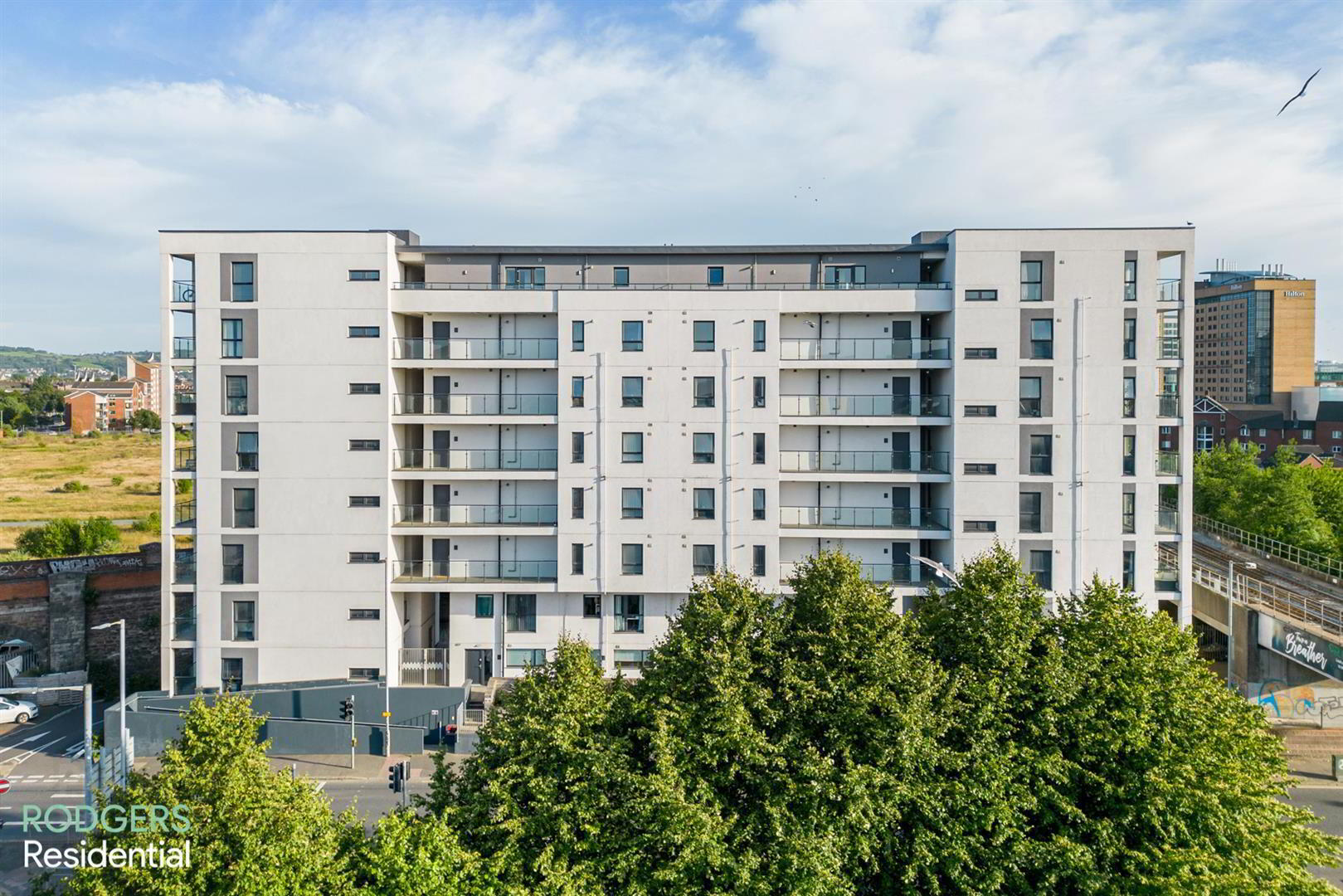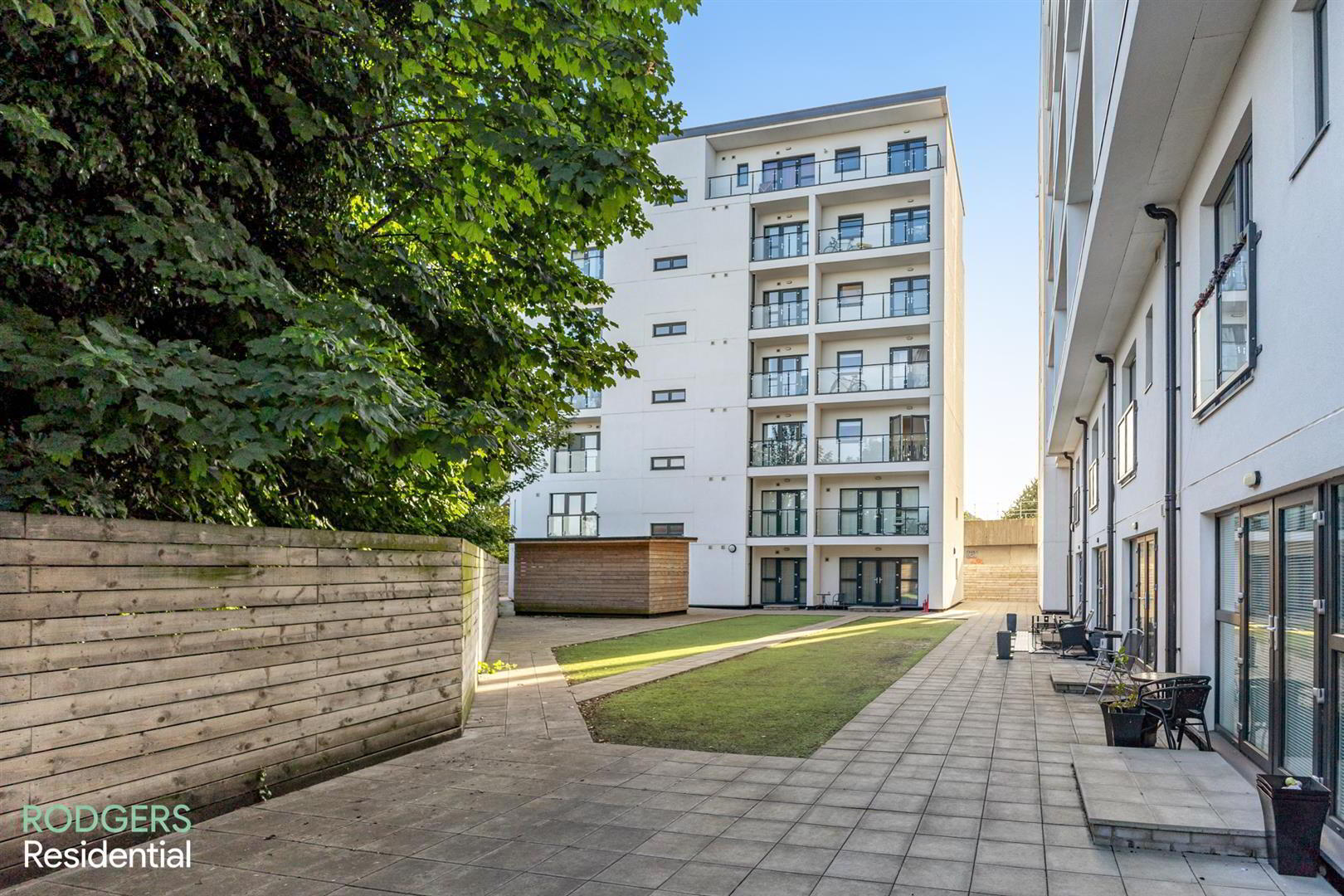


Apt 7, 25 Bridge End,
Belfast, BT5 4AW
1 Bed Apartment
Asking Price £145,000
1 Bedroom
1 Reception
Property Overview
Status
For Sale
Style
Apartment
Bedrooms
1
Receptions
1
Property Features
Tenure
Leasehold
Energy Rating
Heating
Gas
Property Financials
Price
Asking Price £145,000
Stamp Duty
Rates
Not Provided*¹
Typical Mortgage
Property Engagement
Views Last 7 Days
272
Views Last 30 Days
1,159
Views All Time
19,104

Features
- Luxury Apartment in Belfast City Centre / Located on Third Floor and Accessed via Lift
- Broad Views Over Belfast from Balcony
- Spacious Open Plan Living and Dining Room / Modern Kitchen with Range of Integrated Appliances
- One Good Sized Bedroom With Balcony Access
- Bathroom with Contemporary White Suite
- Gas Fired Central Heating / uPVC Double Glazing Throughout
- Effortless Walking Distance to Shops, Restaurants and Amenities
- Excellent Investment Potential / Currently Tenanted at £800 pcm to August 2024
- Please Note: This Property Does NOT Come With Parking Spaces
- THE PROPERTY COMPRISES ()
- GROUND FLOOR
- COMMUNAL ENTRANCE: ()
- Secure Gated Entrance with Communal Postboxes, Lift Access to Floors
- THIRD FLOOR
- ENTRANCE: ()
- Personal Front Door Leading To..
- ENTRANCE HALL: (4.98m x 1.19m)
- Carpeted Throughout, Access to Hallway Storage Cupboard
- KITCHEN: (2.31m x 2.21m)
- Modern Range of High and Low Level Fitted Kitchen Units With Laminate Work Surfaces, Single Bowl Stainless Steel Sink Unit With Chrome Mixer Tap and Drainer, Range of Integrated Appliances to Include Fridge, Freezer, Electric Under Bench Oven, Four Ring Gas Hob and Stainless Steel Extractor Hood Over, Washing Machine, Dishwasher, Recessed Spotlights, Laminate Wooden Floor, Open Plan To...
- LIVING ROOM: (5.36m x 3.99m)
- Laminate Wooden Floor With Double uPVC Doors Leading To Extensive Covered Balcony, Low Voltage Recessed Lighting
- BATHROOM: (2.16m x 1.75m)
- White Suite Comprising Low Flush W.C., Pedestal Wash Hand Basin With Chrome Mixer Tap and Tiled Splashback, Panelled Bath with Shower Screen and Telephone Hand Shower Over, Extractor Fan, Vinyl Floor.
- BEDROOM (1): (4.01m x 2.72m)
- Carpeted Floor.
- MANAGEMENT COMPANY: ()
- £1328.32 pa to Include: Building Insurance and Maintenance of the Communal Areas Including Lift.




