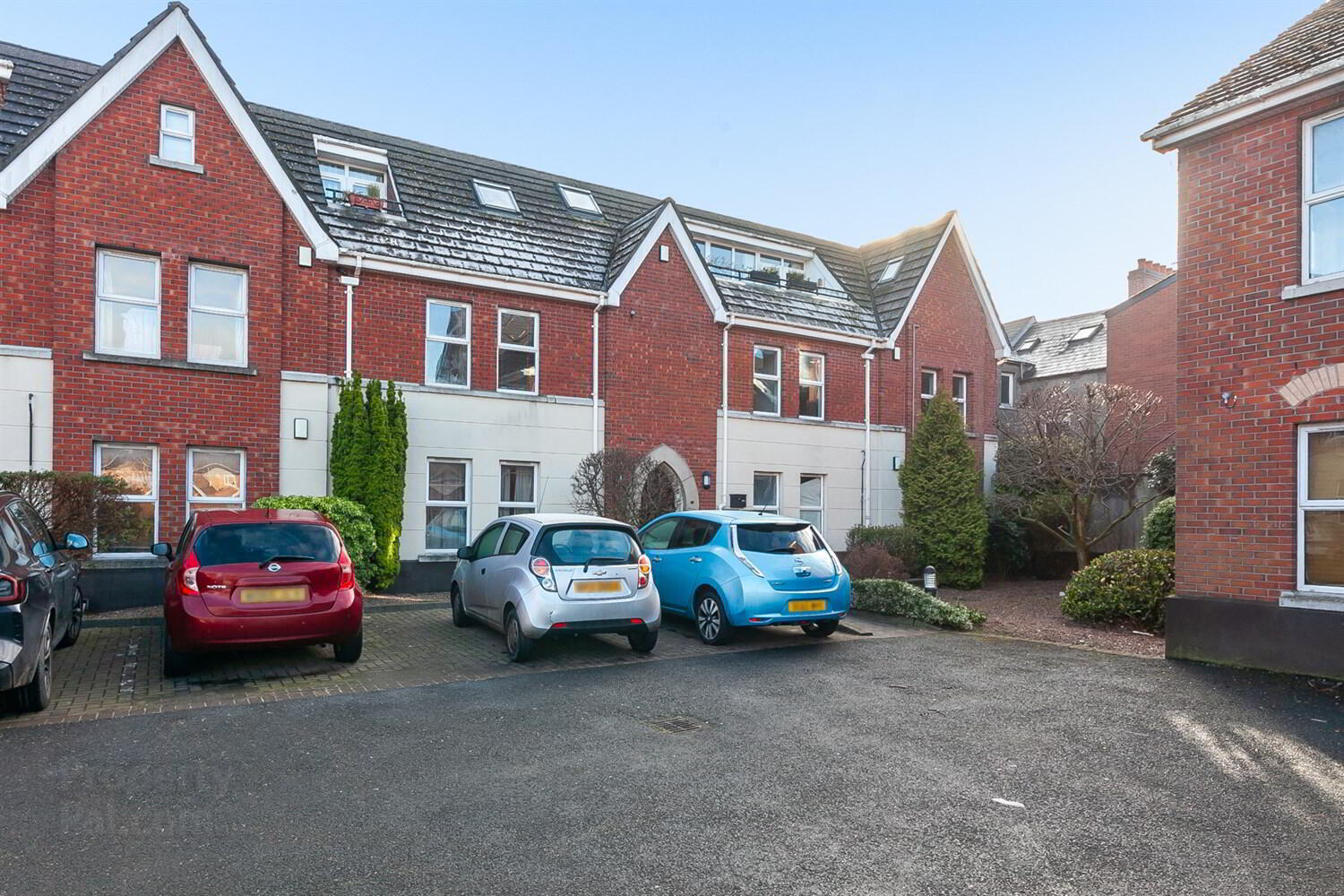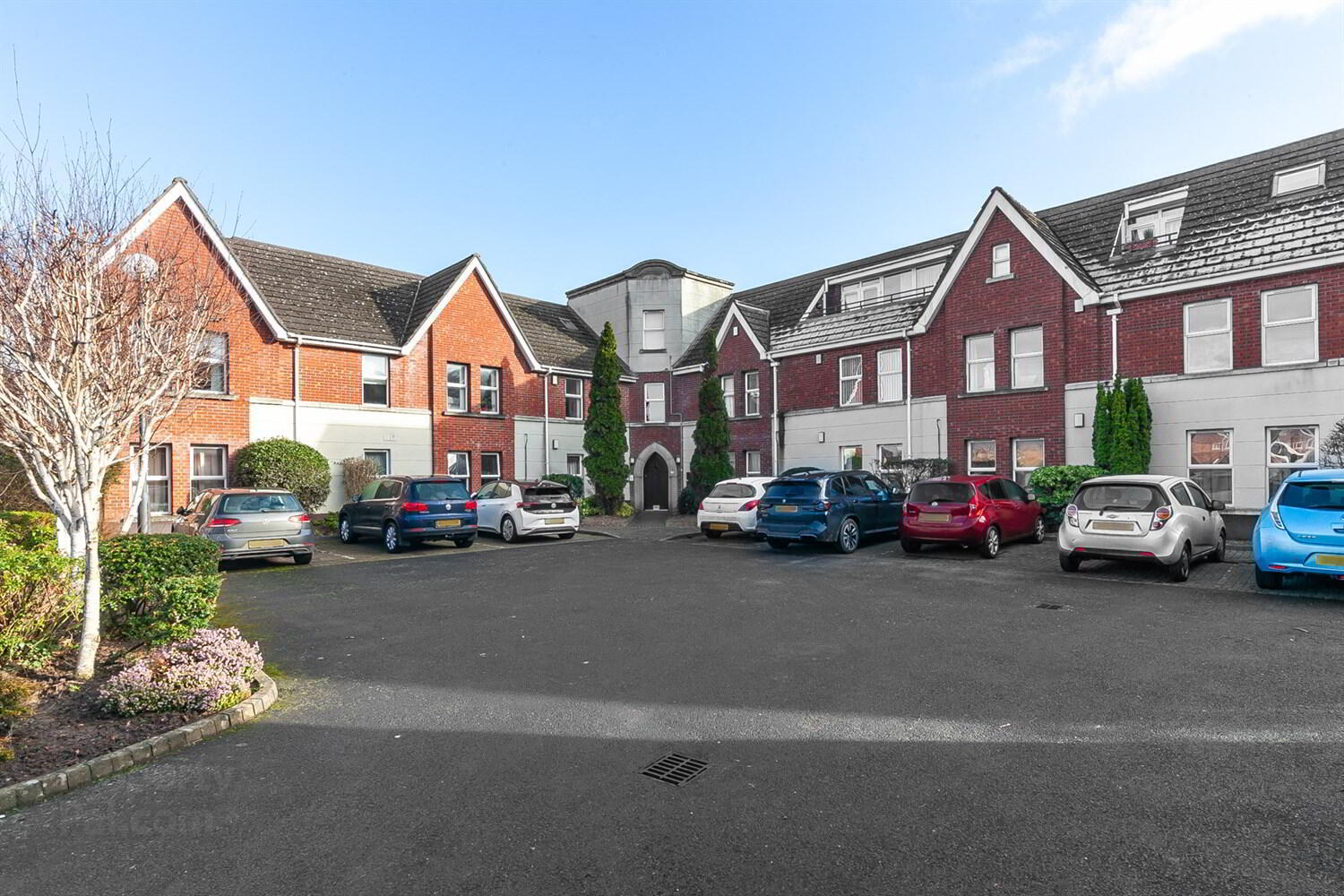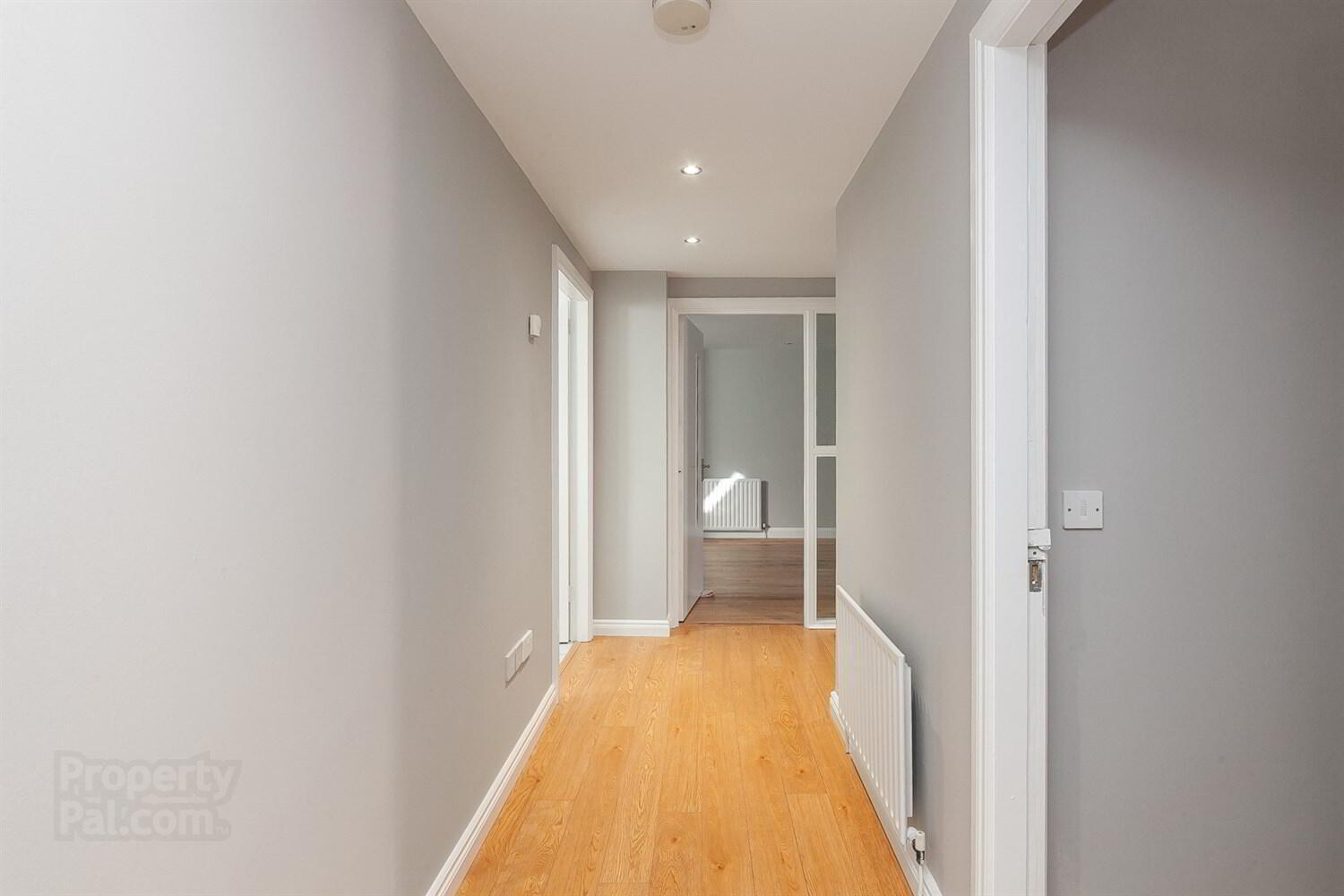


Apt 6 Terrace Cottage, 83 Lower Windsor Avenue,
Belfast, BT9 7DX
3 Bed Apartment
Offers Around £225,000
3 Bedrooms
2 Bathrooms
1 Reception
Property Overview
Status
For Sale
Style
Apartment
Bedrooms
3
Bathrooms
2
Receptions
1
Property Features
Tenure
Not Provided
Energy Rating
Property Financials
Price
Offers Around £225,000
Stamp Duty
Rates
Not Provided*¹
Typical Mortgage
Property Engagement
Views Last 7 Days
532
Views Last 30 Days
4,261
Views All Time
5,325

Features
- Modernised First Floor Apartment in Quiet Gated Development off the Lisburn Road
- Newly installed High Gloss Kitchen With Full Range of Appliances
- Good Sized Living and Dining Room With Fireplace and Light Oak Flooring
- Three Bedrooms Including Master Bedroom With Ensuite Shower Room
- Modern Bathroom With White Suite
- uPVC Double Glazed, Gas Fired Central Heating
- Gated and Private Residents Car Parking
This recently modernised apartment presents the opportunity to purchase a 3-bedroom apartment located just off the Lisburn road in a gated private development.
The location is minutes walk to all the local amenities of the Lisburn Road, including's shops, restaurants, Queens University, City Hospital and also within walking distance of Belfast City Centre.
The accommodation is spacious and well-presented and provides three bedrooms (Master with Ensuite) together with open plan kitchen/living/dining and a main bathroom.
First Floor
Entrance Hall
Light Oak laminate wood effect floor.
Modern Kitchen 11m (36'1) x 3.45m (11'4)
New gloss range of high and low level units, wood effect worktop surfaces, white single drainer sink unit, four ring ceramic hob with stainless steel extractor hood, stainless steel electric oven, Beko fridge/freezer, integrated Beko washing machine, gas fired boiler, tiled floor, Velux window.
Open to Living Dining Area
Light Oak laminate wood effect floor to living and dining area.
Painted wooden fireplace, electric fire.
Bedroom One 2.74m (9'0) x 2.34m (7'8)
Velux window. Laminate wood effect floor.
Bedroom Two 3.96m (13'0) x 3.07m (10'1)
Laminate wood effect floor.
Ensuite
Fully tiled shower cubicle, low flush W.C, wash hand basin with cupboard above, ceramic tiled floor.
Bedroom Three 5.18m (17'0) x 2.77m (9'1)
Laminate wood effect floor.
Bathroom
Panelled bath with shower screen, thermostatic shower over, pedestal wash hand basin, low flush W.C, panelled walls, ceramic tiled floor, Velux window.
Outside
Secure entrance gates into development. Allocated car parking space.
Management Company
M.B Wilson & Co
Service Charge: £93.33 p/month.




