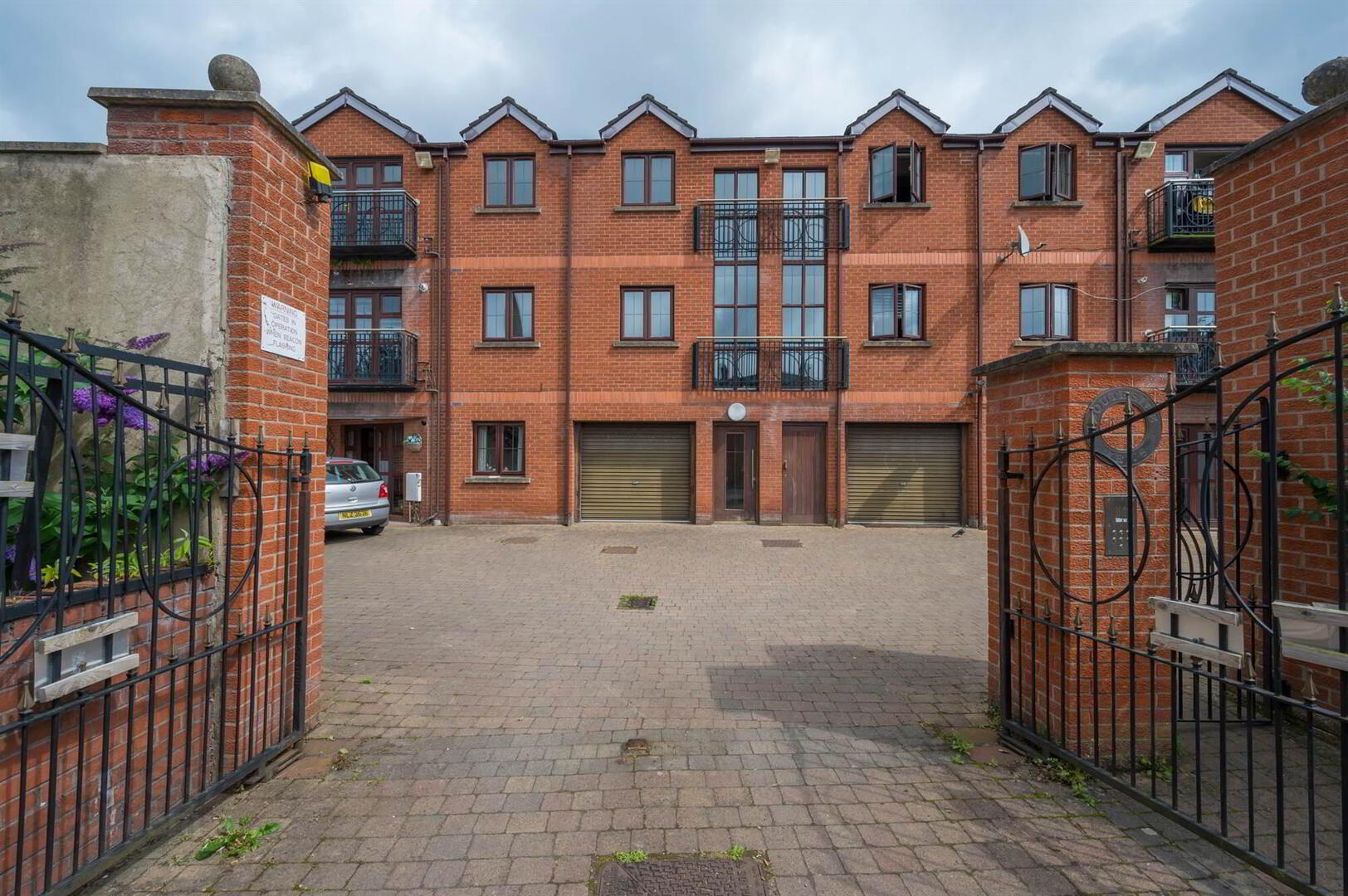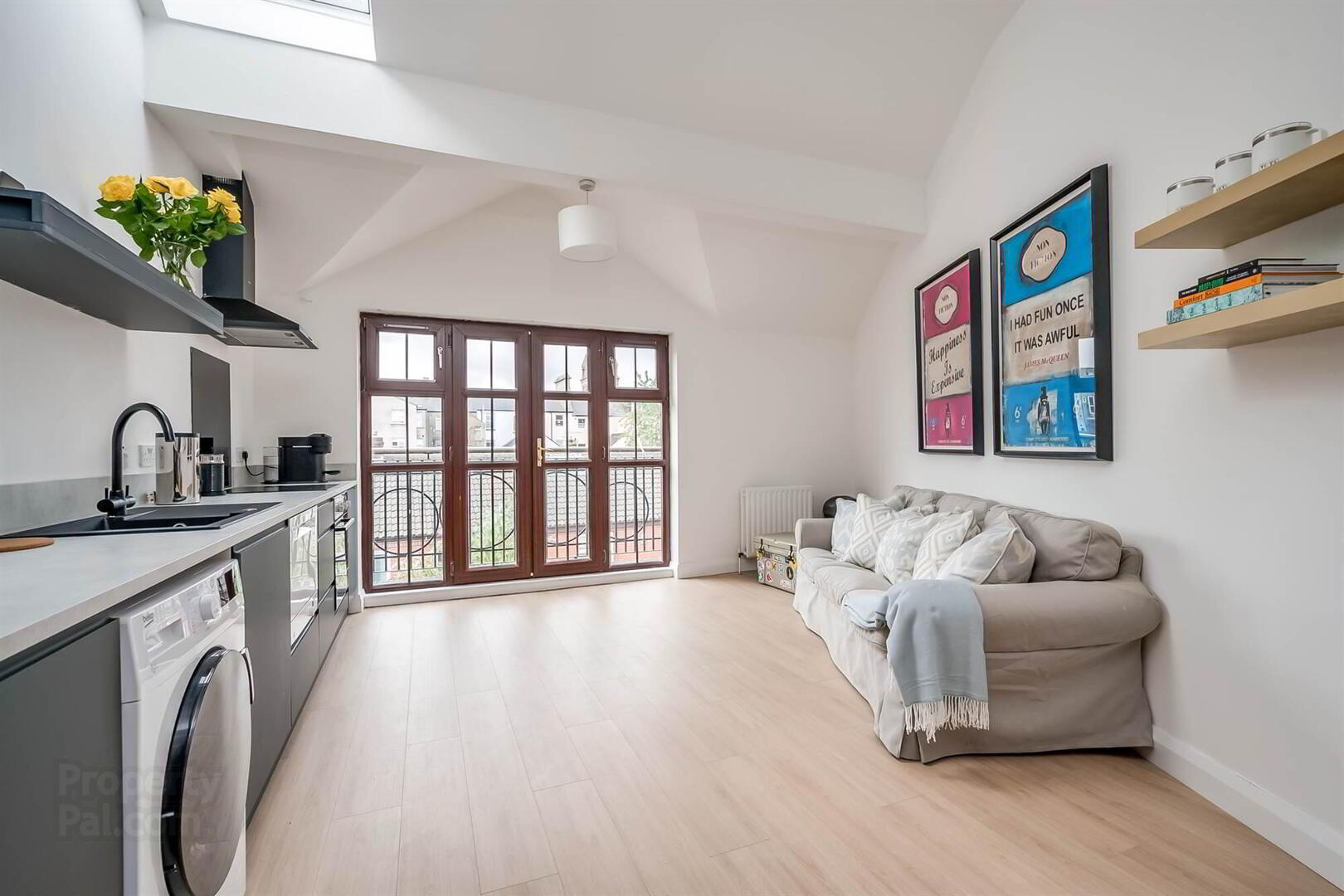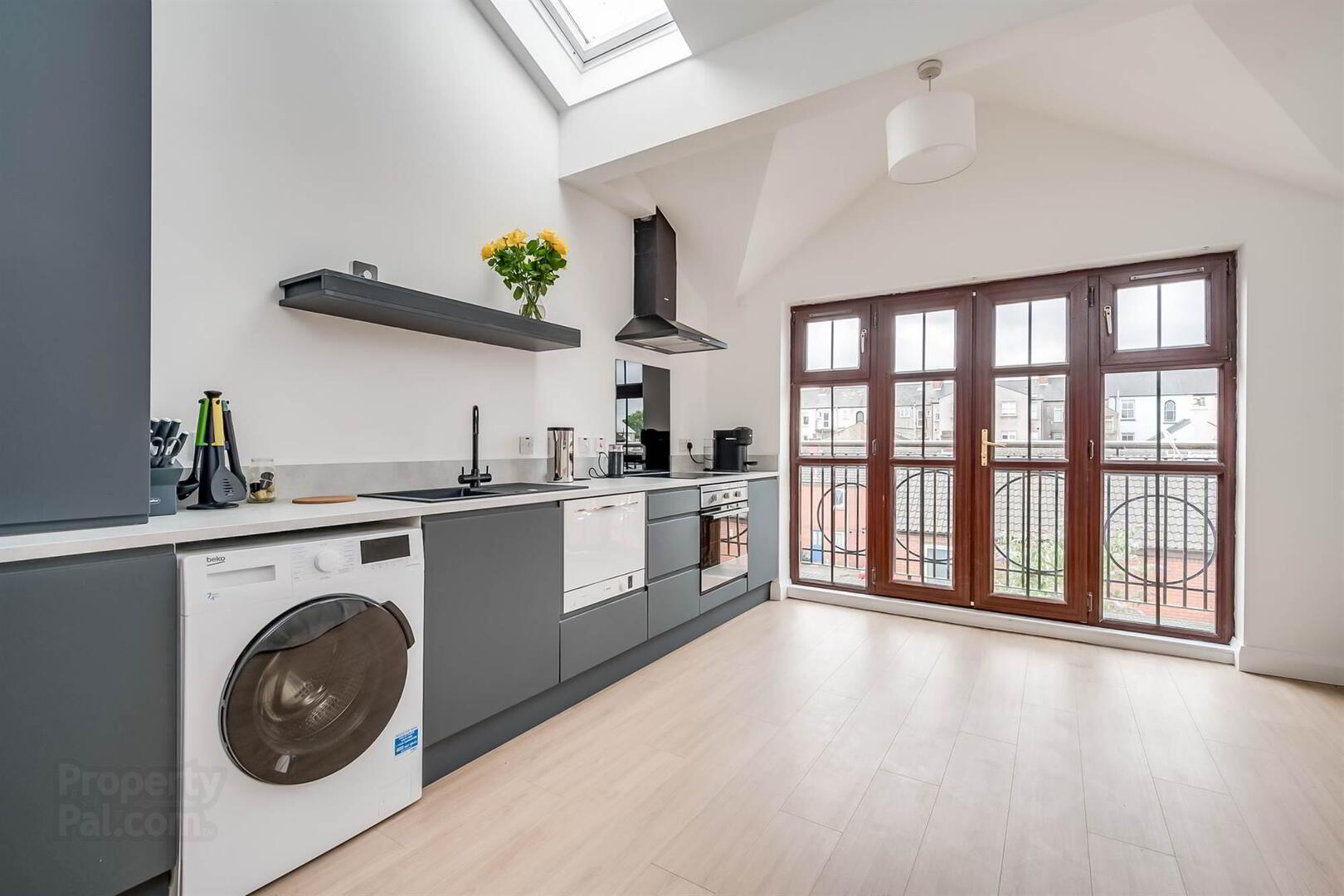


Apt 5 Southside Mews, 18a Cussick Street,
Belfast, BT9 6DU
2 Bed Apartment
Sale agreed
2 Bedrooms
1 Reception
Property Overview
Status
Sale Agreed
Style
Apartment
Bedrooms
2
Receptions
1
Property Features
Tenure
Leasehold
Energy Rating
Heating
Gas
Property Financials
Price
Last listed at Offers Over £139,950
Rates
Not Provided*¹
Property Engagement
Views Last 7 Days
29
Views Last 30 Days
146
Views All Time
6,628

Features
- Excellent well-presented second-floor apartment in a popular and convenient South Belfast location
- Spacious living room with wood effect flooring open plan to dining area
- Newly fitted open plan kitchen with good range of units and part integrated appliances
- Two bright double bedrooms
- Contemporary bathroom with separate shower room
- Gas heating with wireless Hive system/Double glazing throughout
- Intercome system/ Secure gated ca rparking
- New floor coverings and re-painted throughout
- Ideal for a range of potential purchaser/ Early viewing highly recommended
The apartment is on the second floor and has recently been modernised by its current owners comprising bright living room which is open plan to the dining and newly fitted kitchen with part integrated appliances, two bedrooms – both doubles and contemporary bathroom with separate shower room. Furthermore, the property features double glazing throughout, mains gas central heating with wireless Hive system, intercom system and the all-important secure car parking with electric gate access. The property is also freshly presented with new floor coverings and paintwork allowing for low maintenance accommodation ready for immediate occupation. Early viewing is highly recommended.
Second Floor
- Hardwood front door to . . .
- HALLWAY:
- Carpeted.
- LIVING/DINING OPEN PLAN TO KITCHEN:
- 6.73m x 3.58m (22' 1" x 11' 9")
(at widest points). Laminate wood effect floor, uPVC double doors to balcony, intercom system.
Range of high and low level units, built-in oven, induction hob with extractor above, stainless steel sink with mixer tap, plumbed for washing machine, gas fired boiler cupboard, laminate wood strip flooring. - BEDROOM (1):
- 3.53m x 2.92m (11' 7" x 9' 7")
Carpeted, mezzanine with storage. - BEDROOM (2):
- 3.56m x 2.26m (11' 8" x 7' 5")
Carpeted. - BATHROOM:
- Three piece white suite comprising low flush wc, wash hand basin, bath, tiled floor, part tiled walls, extractor fan.
- SHOWER ROOM:
- Low flush wc, wash hand basin, walk-in shower with electric Mira shower unit, tiled floor, part tiled walls, extractor fan.
Management company
- Charterhouse.
Service Charge
- £80 per month.
Directions
Leaving the City Centre on the Lisburn Road turn left onto Cussick Street. Southside Mews is then on your left hand side.




