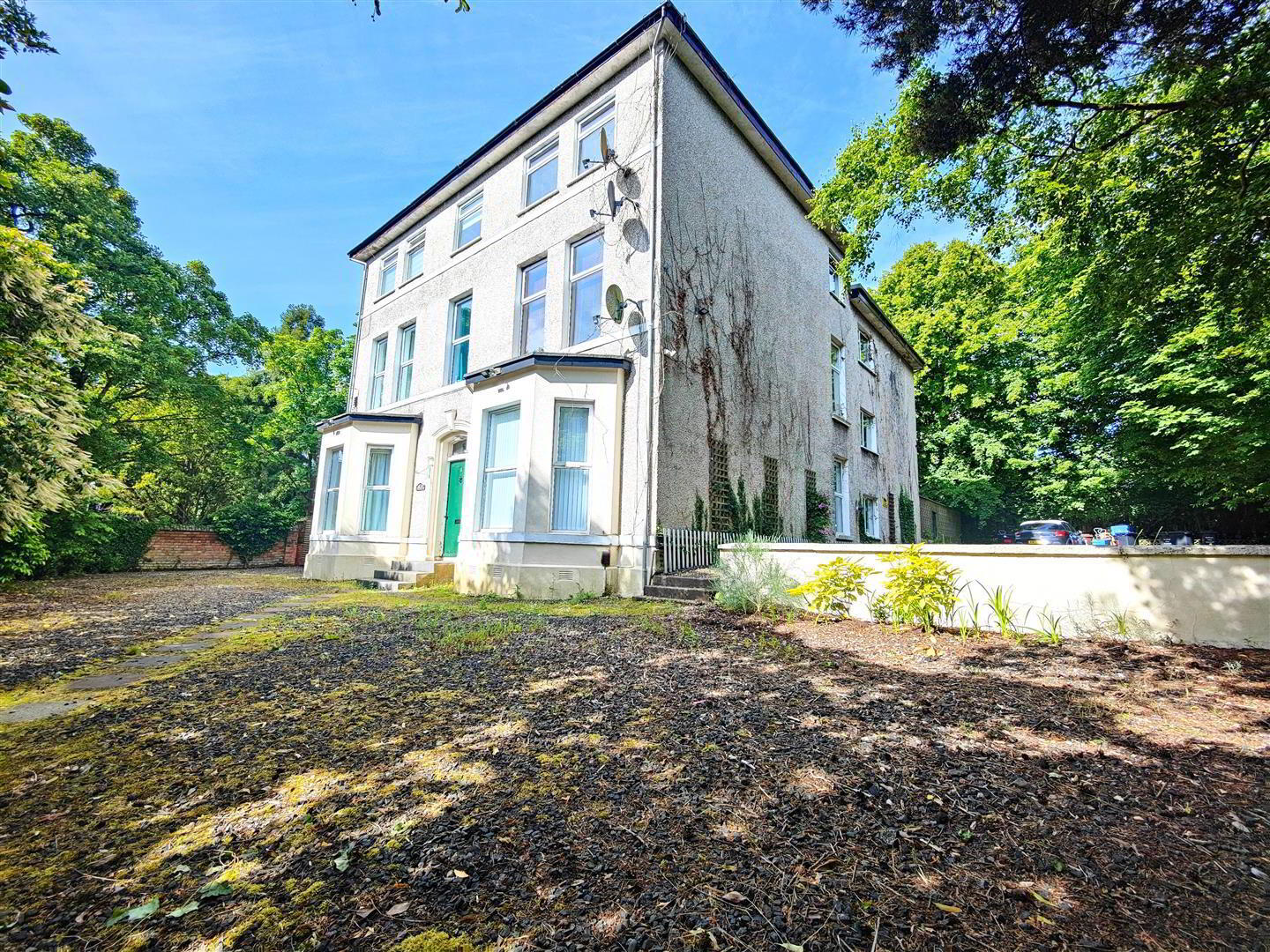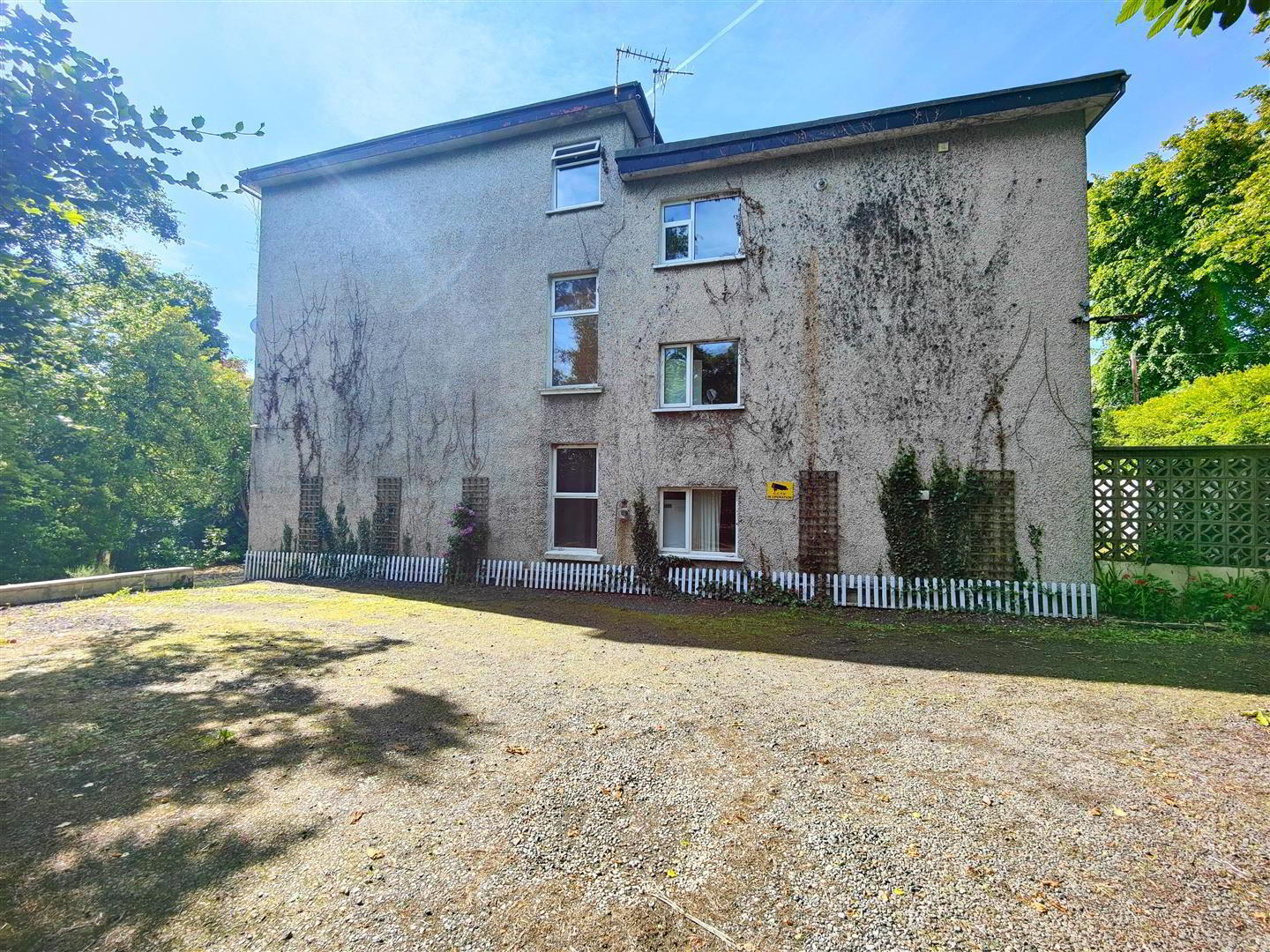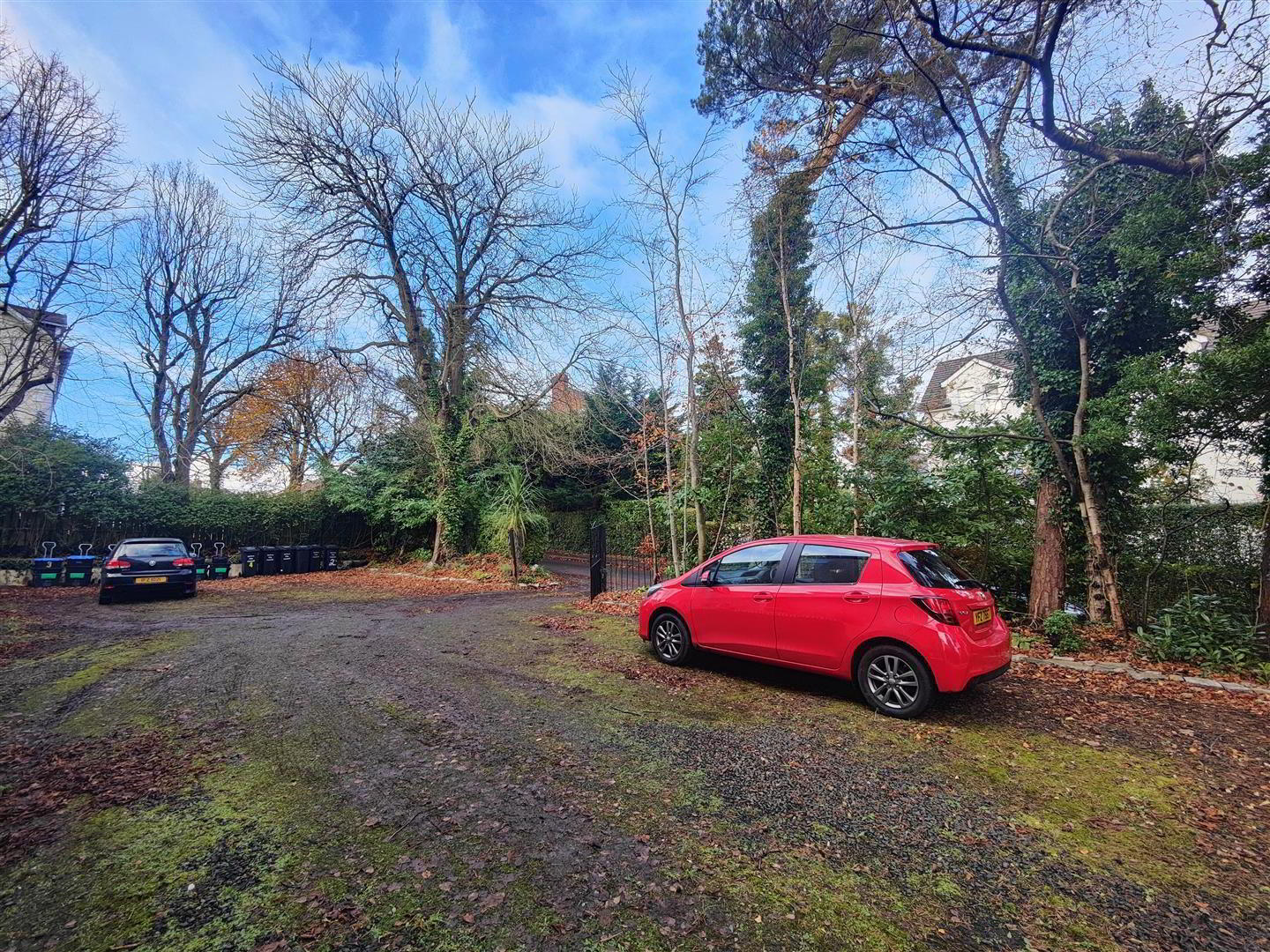


Apt 5 Ardelia House, 3 Chichester Park South,
Belfast, BT15 5DW
2 Bed Apartment
Offers Around £129,950
2 Bedrooms
1 Bathroom
1 Reception
Property Overview
Status
For Sale
Style
Apartment
Bedrooms
2
Bathrooms
1
Receptions
1
Property Features
Tenure
Freehold
Energy Rating
Broadband
*³
Property Financials
Price
Offers Around £129,950
Stamp Duty
Rates
£727.84 pa*¹
Typical Mortgage
Property Engagement
Views Last 7 Days
771
Views Last 30 Days
928
Views All Time
6,051

Features
- Fantastic 2 Bedroom Penthouse Apartment
- 2 Double Bedrooms
- Living Room, Study/Guest Area
- Modern Fitted Kitchen With Dining
- Modern White Bathroom Suite
- Upvc Double Glazing
- Gas Central Heating
- Extensive Communal Grounds
- Communal Parking
- Sought After Antrim Road Location
Offering delightful tree top views this superb apartment offers spacious split level accommodation which comprises 2 double bedrooms, living room with exposed timber flooring, study/guest area, separate modern kitchen with dining area and modern white bathroom suite with bath. The dwelling further offers uPvc double glazed windows, gas central heating, intercom entry and excellent storage throughout. With extensive communal grounds, off street parking and all set within this highly regarded Antrim Road location Early Viewing is highly recommended.
- Communal Entrance Hall
- Intercom access. Ceramic tiled floor.
- Entrance Hall
- Exposed timber flooring, built-in storage, panelled radiator.
- Living Room 4.76 x 4.67 (15'7" x 15'3")
- Exposed timber flooring, fireplace surround, double panelled radiator.
- Study 4.95 x 1.95 (16'2" x 6'4")
- Exposed timber flooring, shelving, panelled radiator.
- Kitchen 4.12 x 3.01 (13'6" x 9'10")
- Bowl and a half stainless steel sink unit with mixer tap, extensive range of high and low level units, formica worktops, shelving, 5 ring gas hob, stainless steel under oven, stainless steel canopy extractor fan, plumbed for washing machine, plumbed for dish washer, fridge freezer space, tiled splash back, ceramic tiled floor, recessed lighting, panelled radiator.
Dining Area - Bathroom
- White suite comprising panelled bath, telephone handset shower, vanity unit, low flush wc, partly tiled walls, exposed timber flooring, panelled radiator.
- Bedroom 3.63 x 3.97 (11'10" x 13'0")
- Lvf flooring, double panelled radiator.
- Bedroom 3.62 x 2.92 (11'10" x 9'6")
- Exposed timber flooring, built-in storage, concealed gas boiler, double panelled radiator.
- Outside
- Extensive communal grounds, communal car parking, outside storage.
Management fee approx £ 75.00 pcm.




