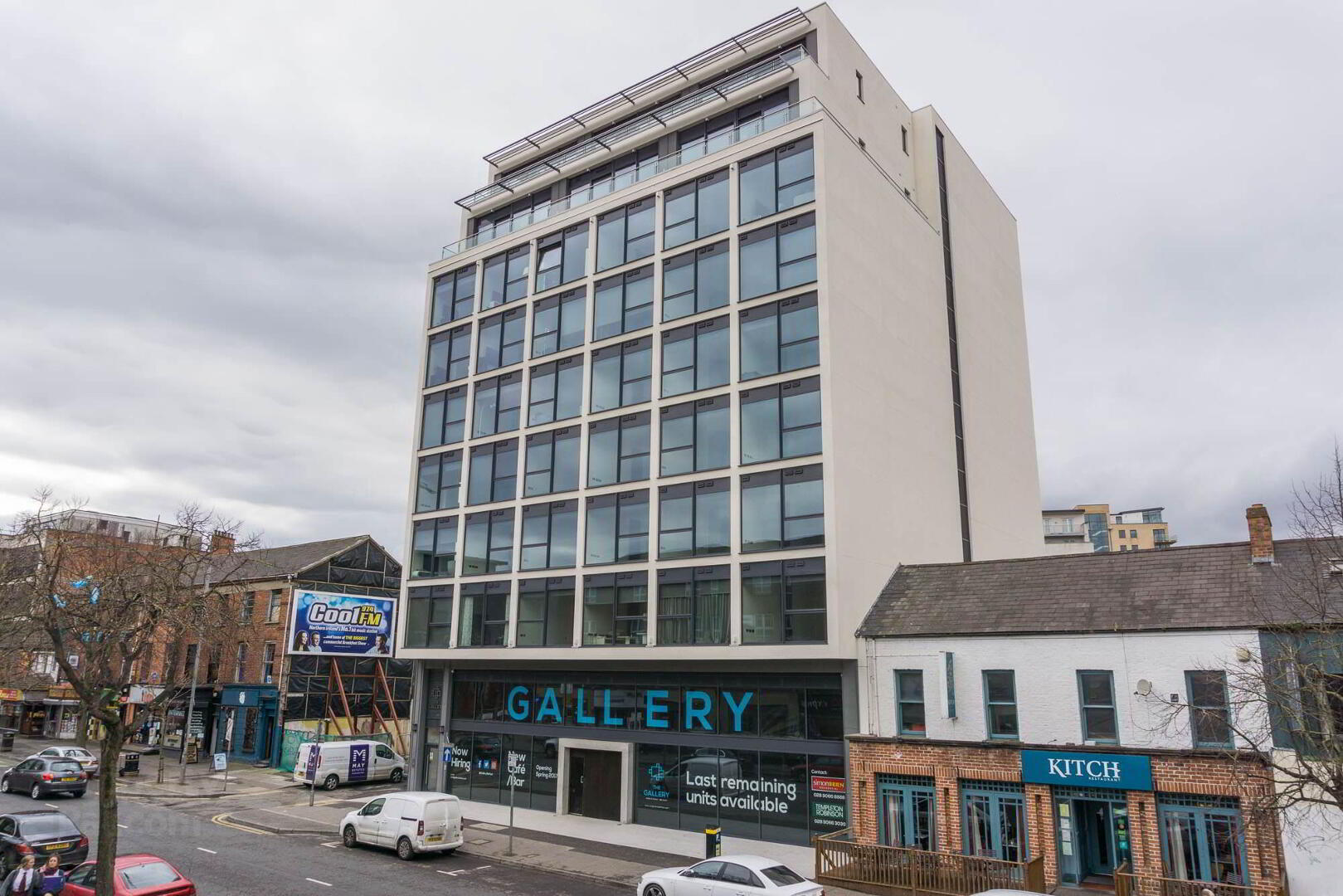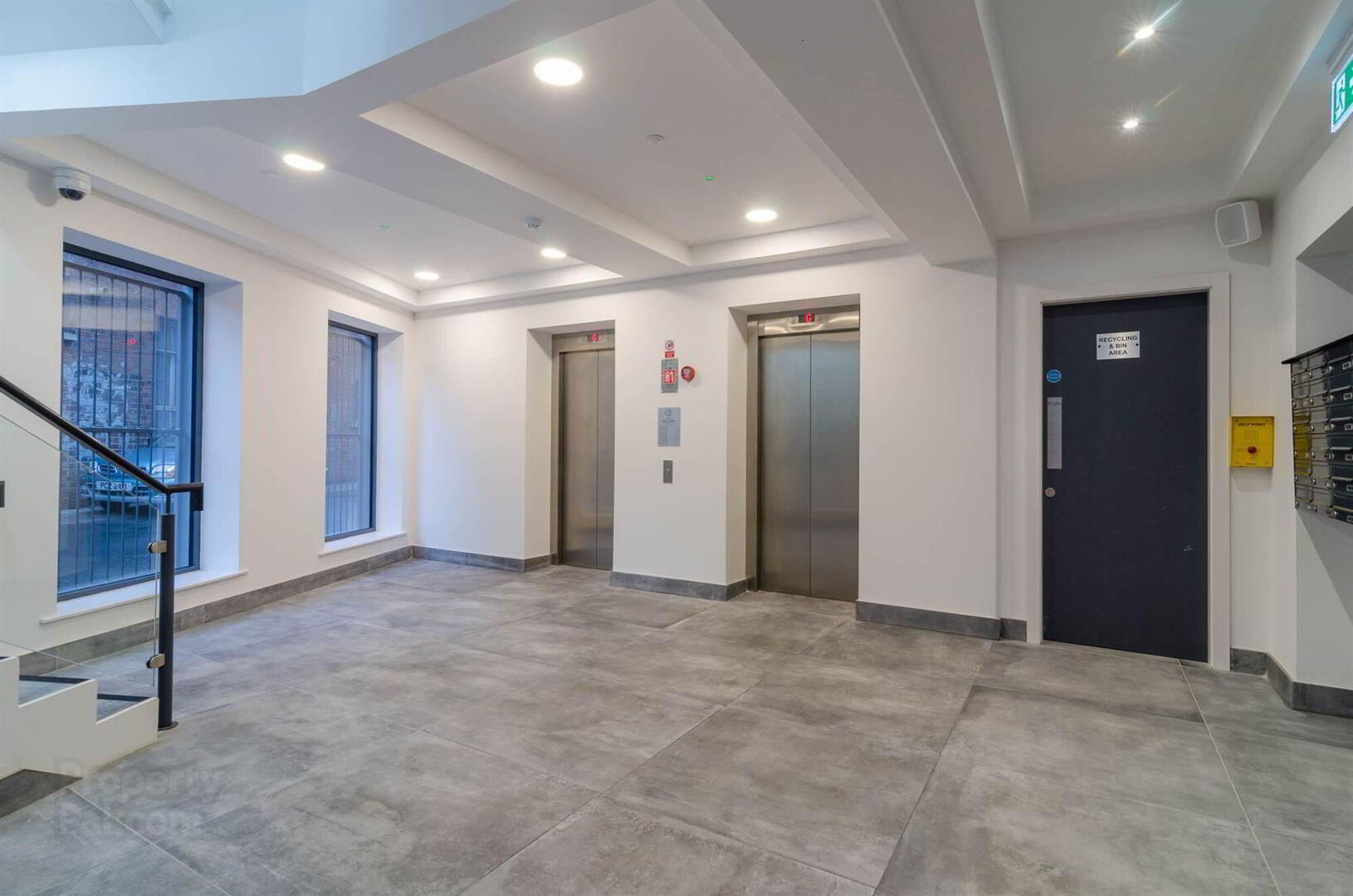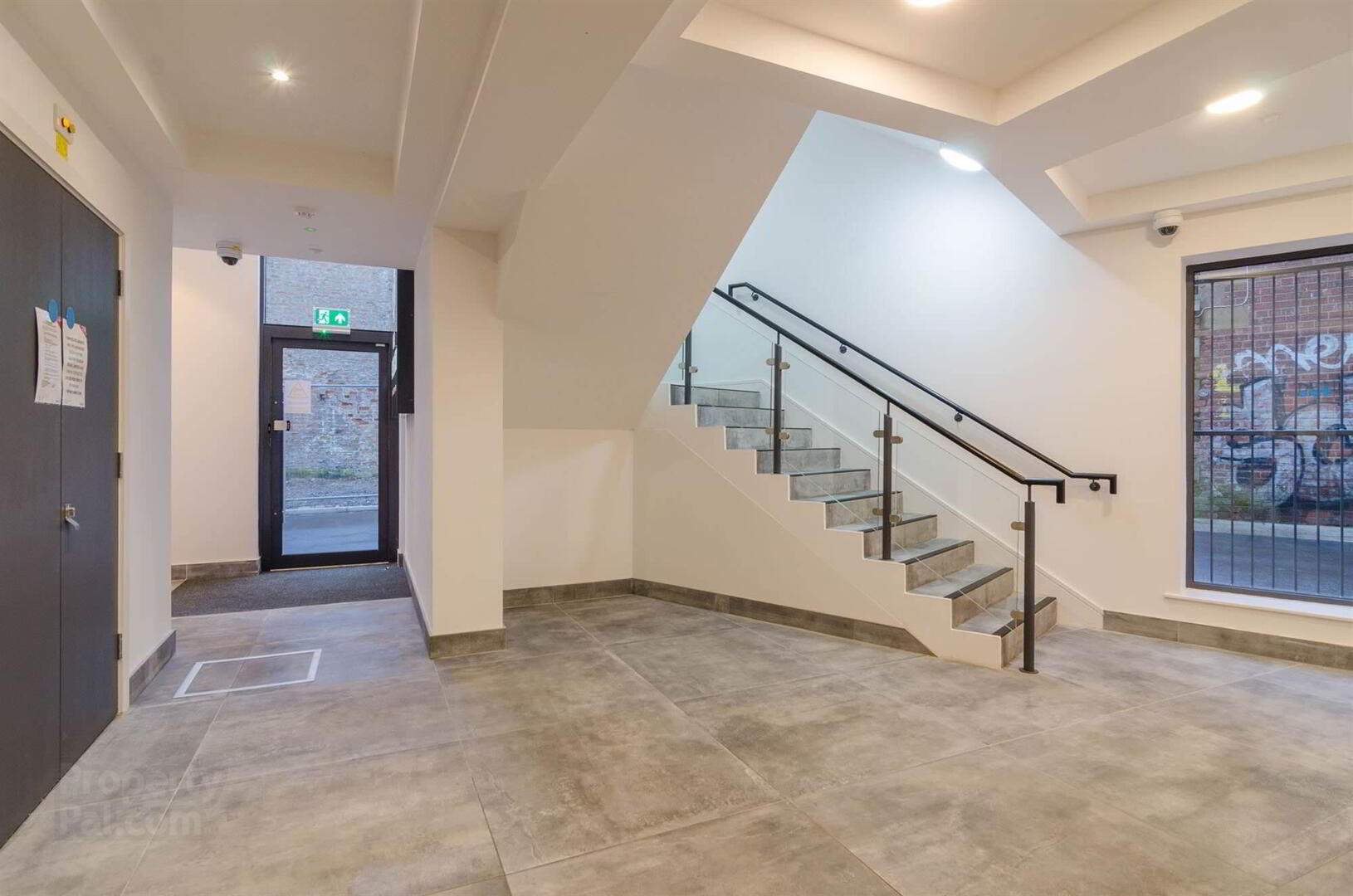


Apt 3 The Gallery, 65-71 Dublin Road,
Belfast, BT2 7HG
1 Bed Apartment
Offers Over £135,000
1 Bedroom
1 Reception
Property Overview
Status
For Sale
Style
Apartment
Bedrooms
1
Receptions
1
Property Features
Tenure
Freehold
Energy Rating
Heating
Gas
Property Financials
Price
Offers Over £135,000
Stamp Duty
Rates
Not Provided*¹
Typical Mortgage

Features
- Well Presented, One Bedroom Apartment in Prime City Centre Location
- Communal Entrance Hall with Stairs and Lift to First Floor
- Entrance Hall with Cupboard
- Lounge with Dining Area and Picture Windows
- Open plan to Modern Fitted Kitchen with Range of Integrated Appliances
- Good Sized Double Bedroom
- Modern Bathroom
- Ideal City Centre Location Walking Distance of A Host of Amenities in the Area and Close to Public Transport Links
- Cash Offers Only
The communal halls are well looked after and the apartment comprises; entrance hall, lounge open plan to dining room with fantastic views and modern fitted kitchen with range of integrated appliances. There is a good sized double bedroom with built in robes and a modern shower room.
Chain free and presents a monthly rental income of up to £850 a month.
Early viewing is highly recommended to avoid disappointment.
Ground Floor
- COMMUNAL ENTRANCE HALL:
- Lift and stairs to . . .
First Floor
- Entrance door to . . .
- ENTRANCE HALL:
- Ceramic tiled floor, airing cupboard.
- LOUNGE WITH DINING AREA:
- 6.1m x 3.23m (20' 0" x 10' 7")
(at widest points overall). Open plan to . . . - MODERN FITTED KITCHEN:
- High gloss range of high and low level units, work surfaces, single drainer stainless steel sink unit, integrated oven and hob with extractor fan, integrated Neff microwave, integrated dishwasher, integrated washing machine, ceramic tiled floor, part tiled walls, low voltage spotlights, intercom phone.
- BEDROOM:
- 3.63m x 2.16m (11' 11" x 7' 1")
(at widest points). Built-in robes with mirrored doors. - MODERN BATHROOM:
- White suite comprising low flush wc, wash hand basin, panelled bath with shower over, fully tiled walls, ceramic tiled floor, heated towel rail, extractor fan, low voltage spotlights.
Management company
- CSM
Service Charge
- Approximately £1856.90 per annum.
Directions
Off Dublin Road Belfast beside Shaftesbury Square, number 65-71 Dublin Road.



