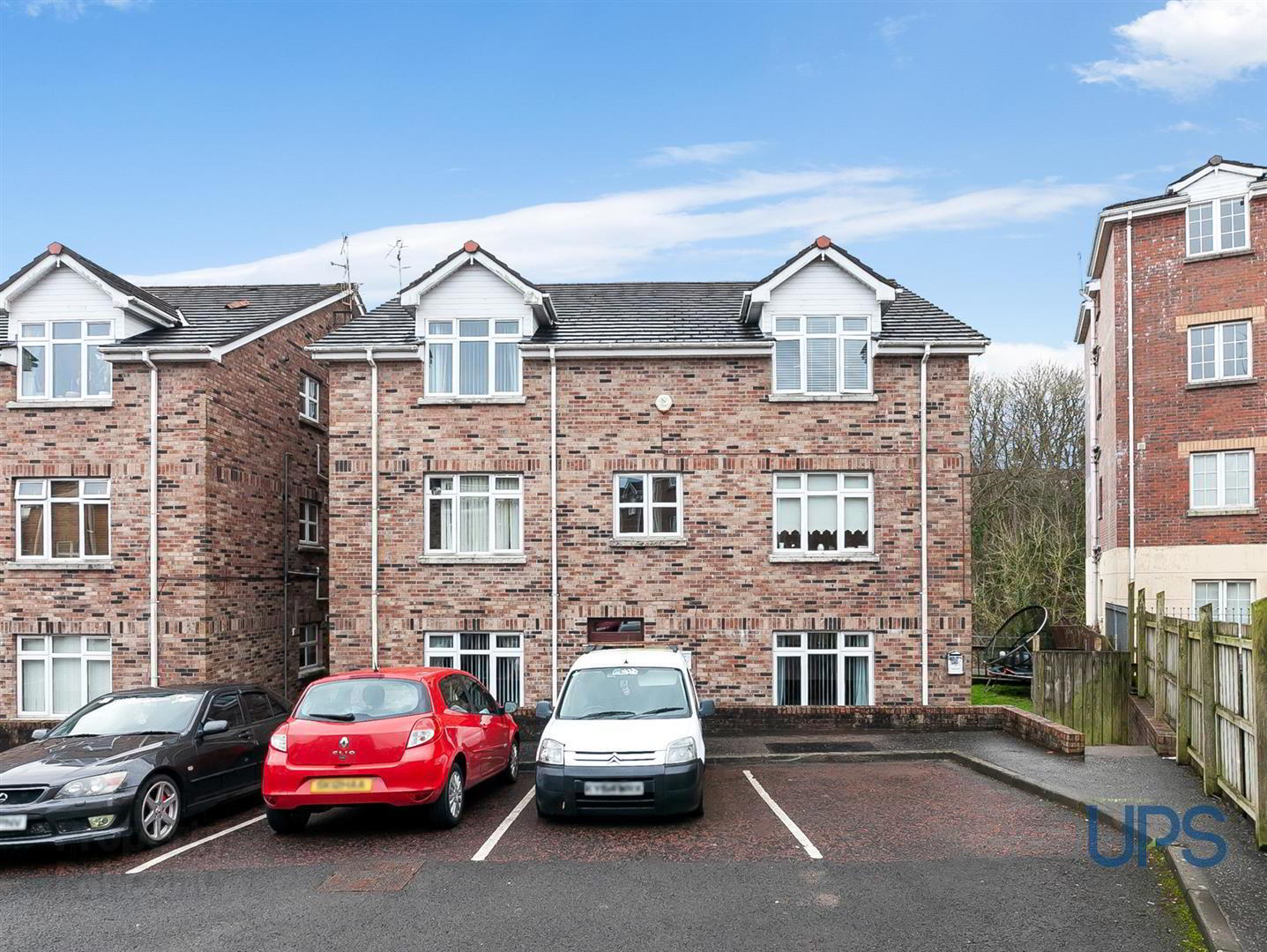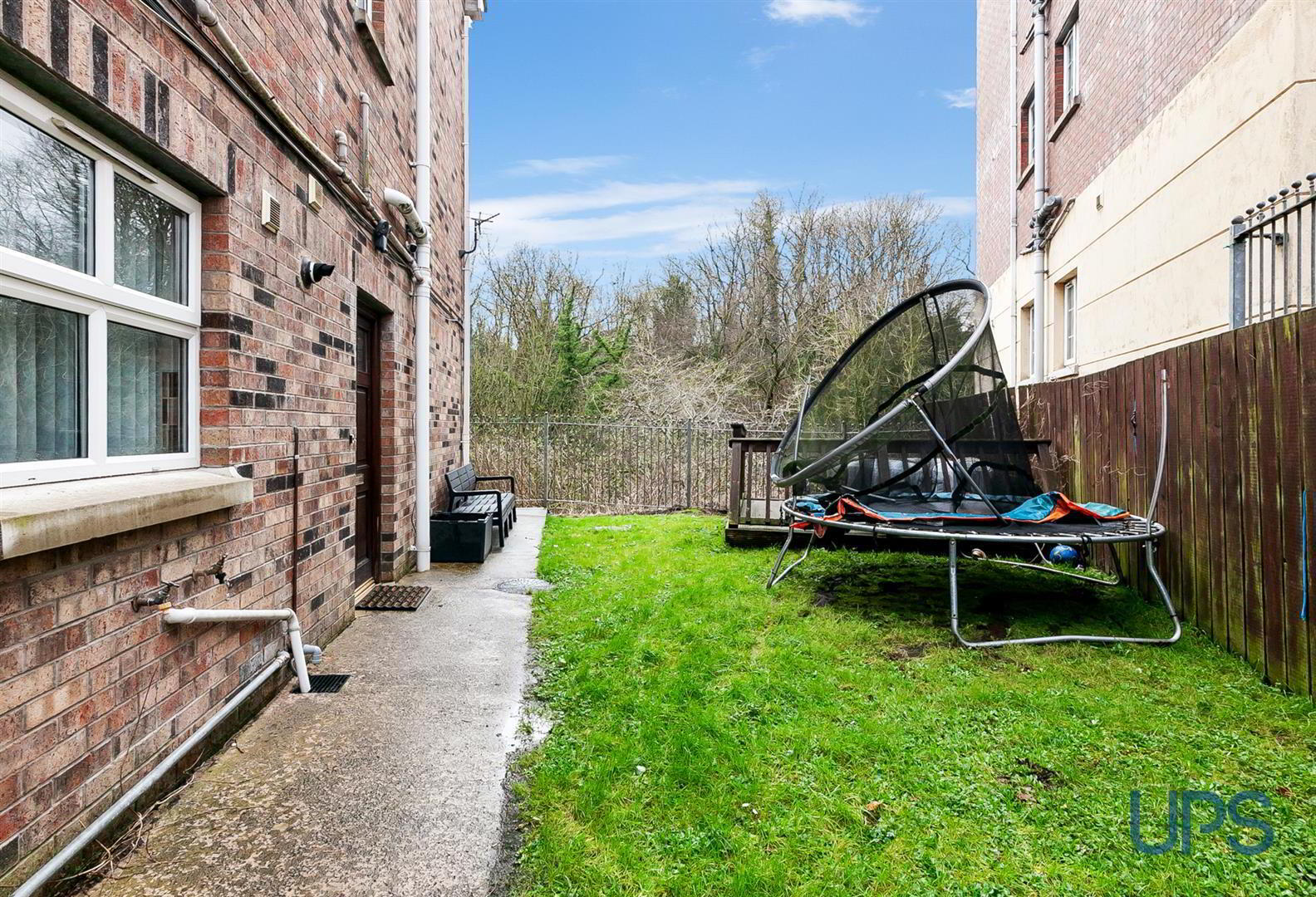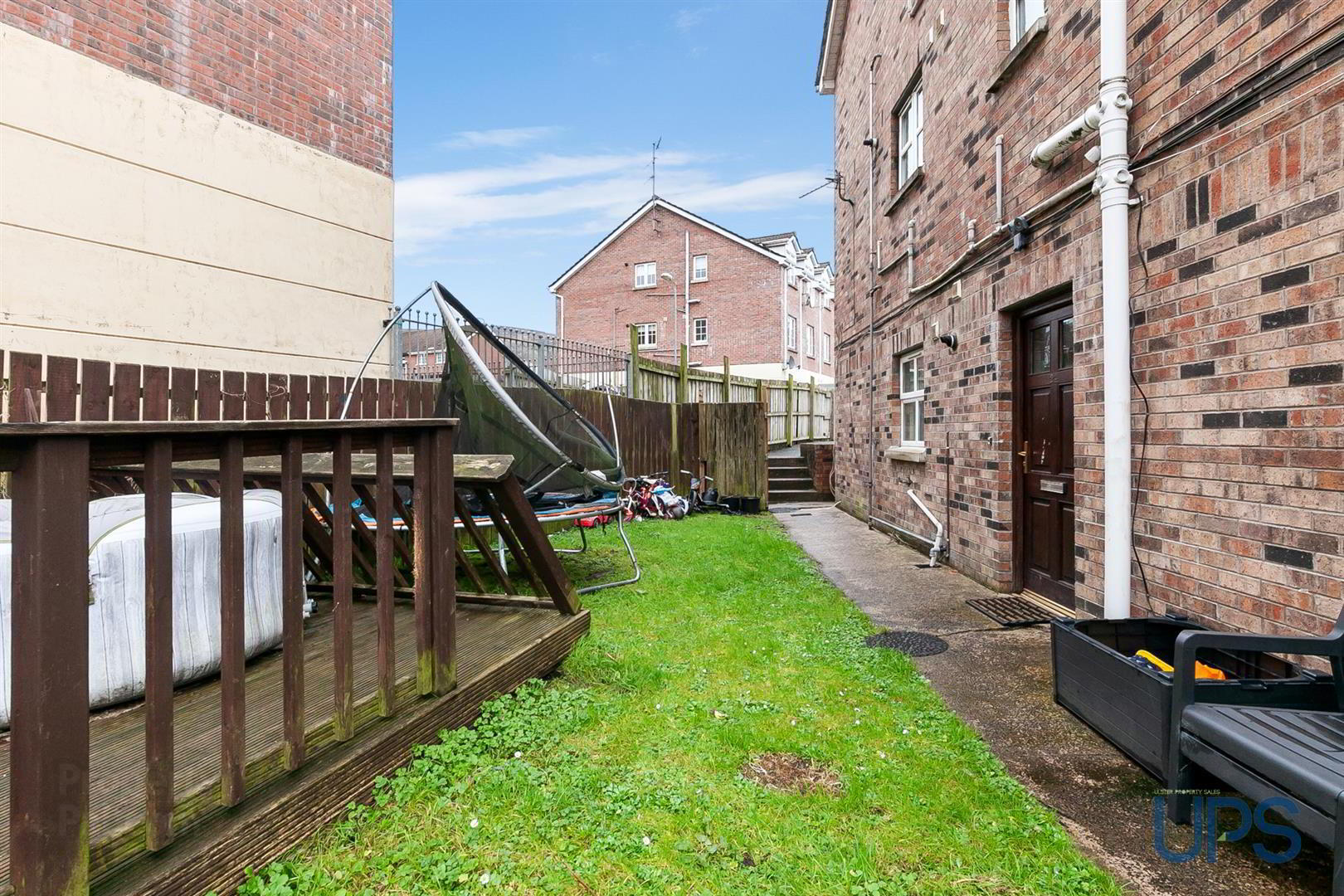


Apt, 24 Riverview Meadows,
Suffolk Road, Belfast, BT11 9RB
2 Bed Apartment
Offers Around £104,950
2 Bedrooms
1 Bathroom
1 Reception
Property Overview
Status
For Sale
Style
Apartment
Bedrooms
2
Bathrooms
1
Receptions
1
Property Features
Tenure
Not Provided
Energy Rating
Broadband
*³
Property Financials
Price
Offers Around £104,950
Stamp Duty
Rates
£727.84 pa*¹
Typical Mortgage
Property Engagement
Views All Time
1,027

Features
- Contemporary ground floor apartment with its own front door access.
- Two bedrooms.
- Living room open plan to a kitchen / dining arrangement.
- Bathroom suite.
- Gas fired central heating system / Upvc double glazing / Higher-than-average energy rating (EPC C-75)
- Close to lots of nearby amenities to include proximity to both Belfast and Lisburn.
- Superbly tucked away in this highly sought after residential location.
- Tremendous doorstep convenience to include accessibility to lots of schools, shops and transport links.
- Adjacent to Colin Glen, Ireland's leading adventure park plus arterial routes and the motorway network.
- Early viewing recommended.
The property briefly comprises two bedrooms, a living room open plan to a kitchen/dining arrangement, and a bathroom suite.
Other qualities include gas-fired central heating and UPVC double glazing.
The property is adjacent to Colin Glen, Ireland’s leading adventure park, and is convenient to lots of amenities as well as the motorway network and arterial routes, to name a few!
Early viewing strongly recommended.
- GROUND FLOOR
- Hardwood front door to;
- ENTRANCE HALL
- Storage cupboard x 2.
- LIVING ROOM / KITCHEN / DINING 5.41m x 5.05m (17'9 x 16'7)
- Range of high and low level units, single drainer stainless steel sink unit, plumbed for washing machine, built-in hob and underoven, spotlights.
- BEDROOM 1 3.61m x 2.11m (11'10 x 6'11)
- BEDROOM 2 3.66m x 2.72m (12'0 x 8'11)
- WHITE BATHROOM SUITE.
- Bath, low flush W.C, pedestal wash hand basin.




