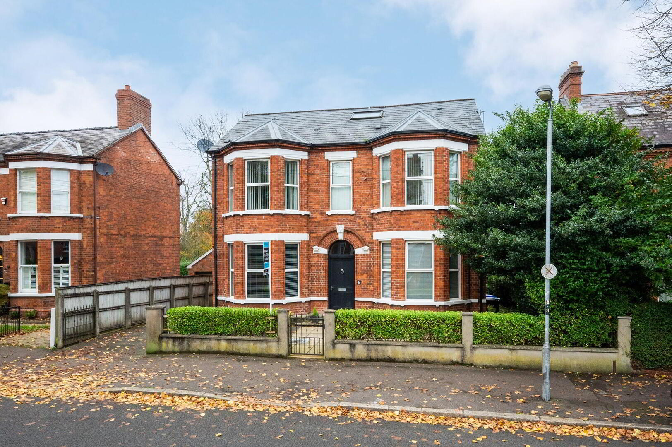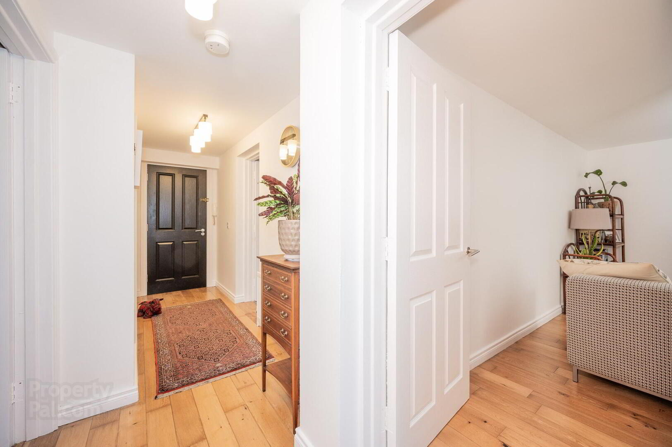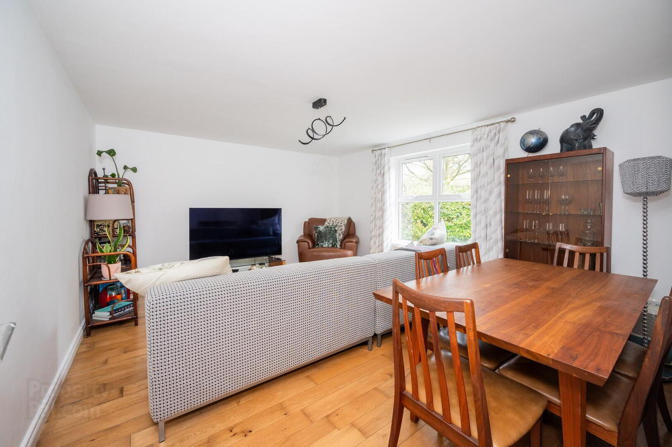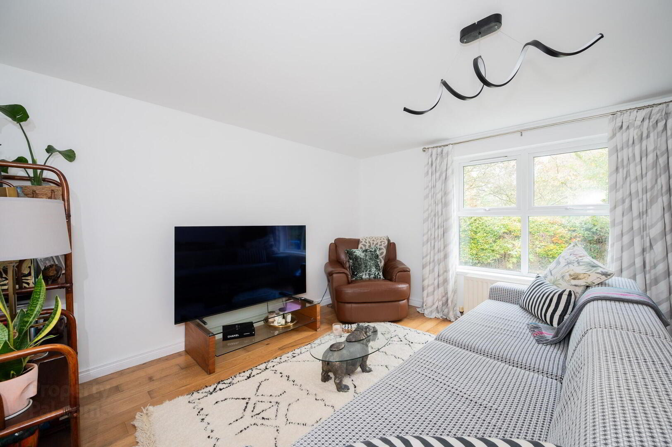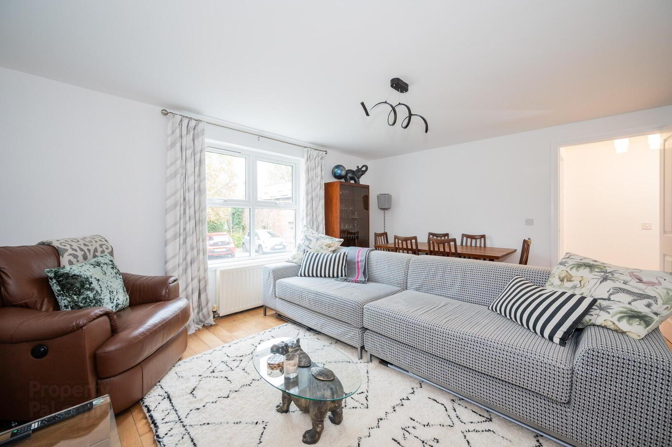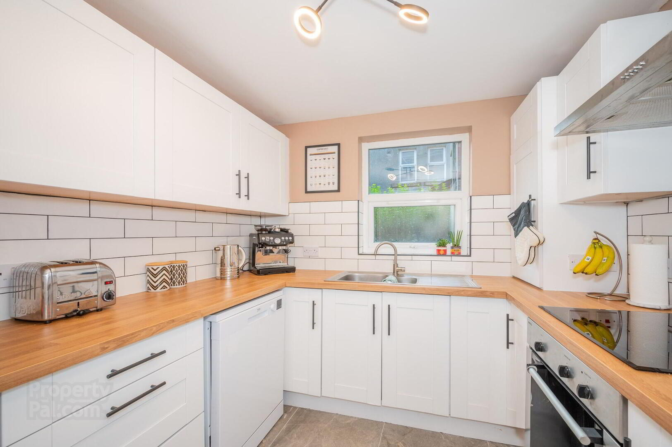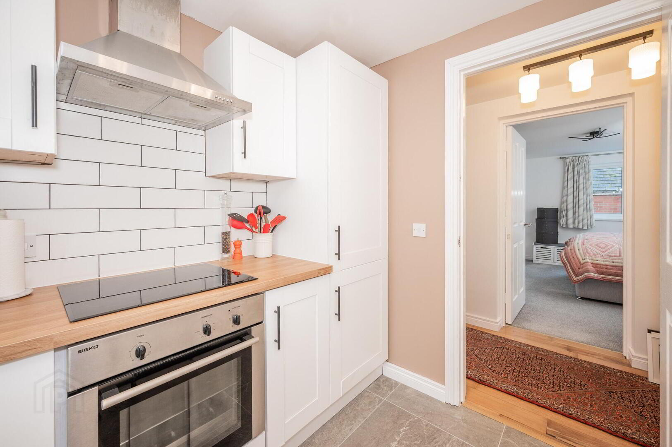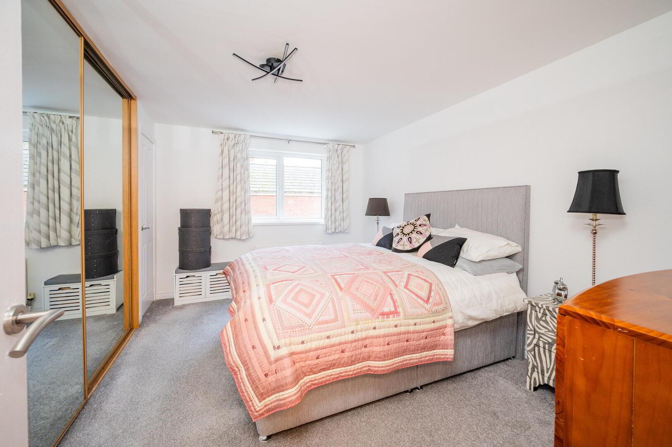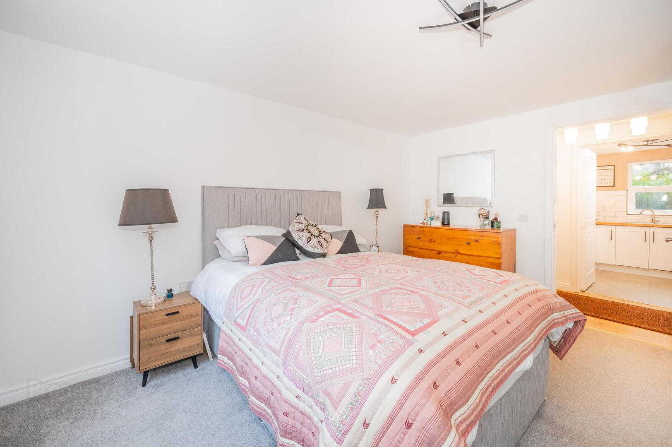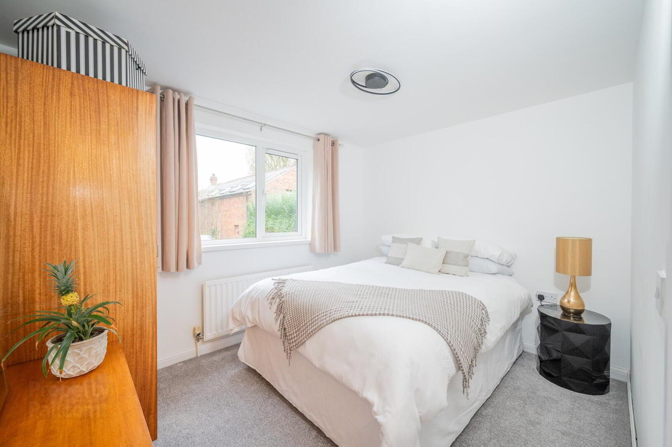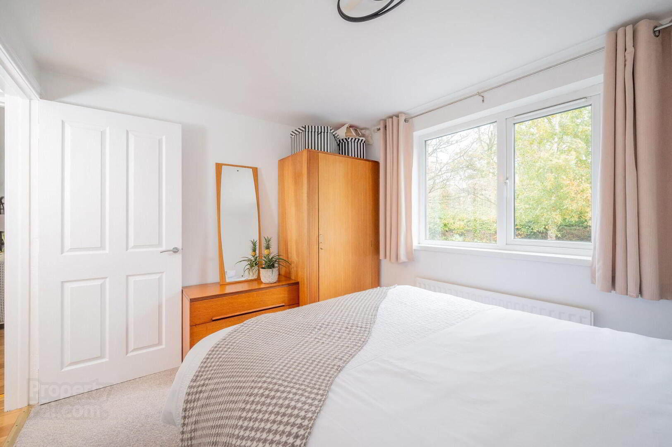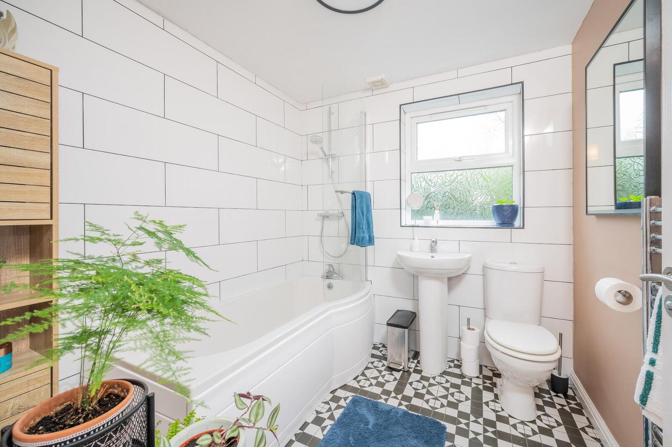Apt 2, 6a Rosetta Park,
Belfast, BT6 0DJ
2 Bed Apartment
Sale agreed
2 Bedrooms
1 Bathroom
1 Reception
Property Overview
Status
Sale Agreed
Style
Apartment
Bedrooms
2
Bathrooms
1
Receptions
1
Property Features
Tenure
Not Provided
Energy Rating
Heating
Gas
Property Financials
Price
Last listed at Offers Over £195,000
Rates
Not Provided*¹
Property Engagement
Views Last 7 Days
53
Views Last 30 Days
266
Views All Time
19,917
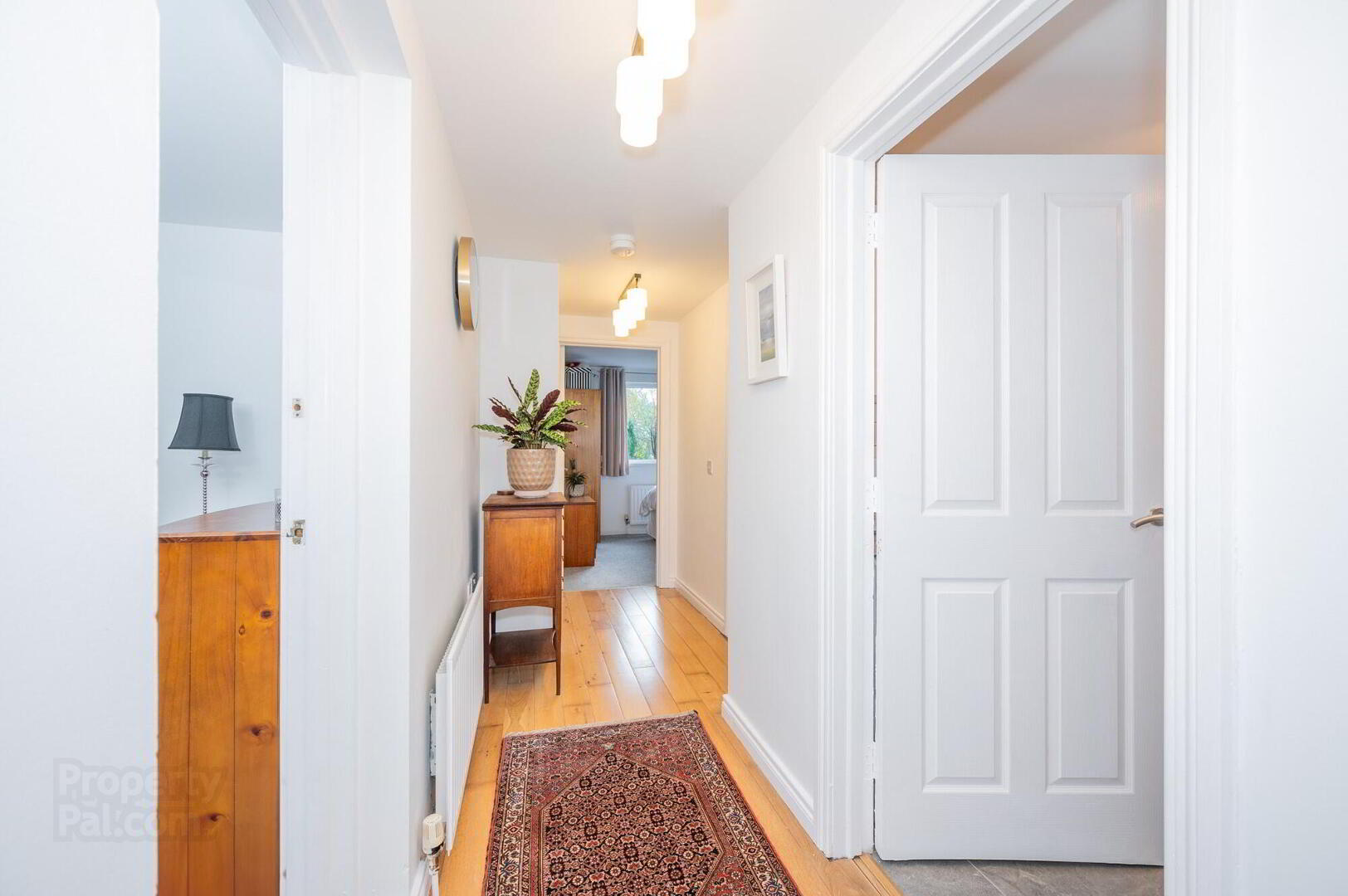
Features
- Superb Well Appointed and Spacious Ground Floor Apartment
- Two Double Bedrooms
- Spacious Entrance Hall
- Open Plan Living/Dining
- Fully Fitted Kitchen With Range Of Integrated Appliances
- White Bathroom Suite
- Allocated Parking to the Rear
- Phoenix Gas Central Heating
- Double Glazing
- Additional Large Secure Storage Cupboard
- Ideal First Time Buy or for Young Professional or Downsizer
- Popular and Sought After Location Close To A Number Of Local Amenities on Ormeau Road and Forestside Shopping Centre
Discover this elegant red brick period property, ideally located within walking distance of the vibrant Ormeau Road and Belfast City Centre. Apt 2 is a beautifully presented two-bedroom apartment at the rear. With a beautiful entrance hall leading to a bright living room with dining area, separate fully fitted recently installed kitchen, modern recently fitted bathroom, two double bedrooms and allocated parking at the rear. Additional large secure storage cupboard.
This apartment is perfect for first-time buyers, young professionals, or those looking to downsize.
Viewing by private appointment only. Contact our South Belfast Office at 02890 310500 to schedule your visit.
GROUND FLOOR
- ENTRANCE LOBBY:
- Entrance door and tiled floor.
- ENTRANCE DOOR
- HALL:
- Laminate Wooden Flooring
Intercom - OPEN PLAN LIVING / DINING:
- 4.66m x 3.92m (15' 3" x 12' 10")
- KITCHEN:
- 2.56m x 2.55m (8' 5" x 8' 4")
Range of fitted high and low level wood effect units, formica worktop, single drainer stainless steel sink unit with mixer taps, integrated halogen hob, integrated oven, stainless steel extractor canopy, space for washing machine, space for dishwasher, integrated fridge freezer, housed gas boiler. - BEDROOM (1):
- 4.2m x 3.m (13' 9" x 9' 10")
Integrated slide robes, storage cupboard. - BEDROOM (2):
- 3.3m x 2.69m (10' 10" x 8' 10")
- BATHROOM:
- 2.19m x 2.16m (7' 2" x 7' 1")
White bathroom suite panelled bath with mixer taps telephone hand shower, pedestal wash hand basin, low flush w.c Part tiled walls. Stylish black & white tiled floor, Heated chrome towel rail.
OUTSIDE
- EXTERNAL AREAS:
- Parking Area. Bins
- MANAGEMENT COMPANY:
- Dalzell Property & Facilities Management Ltd. Management Fee: £1590.00 per annum. Rates Approx £1000 per annum.


