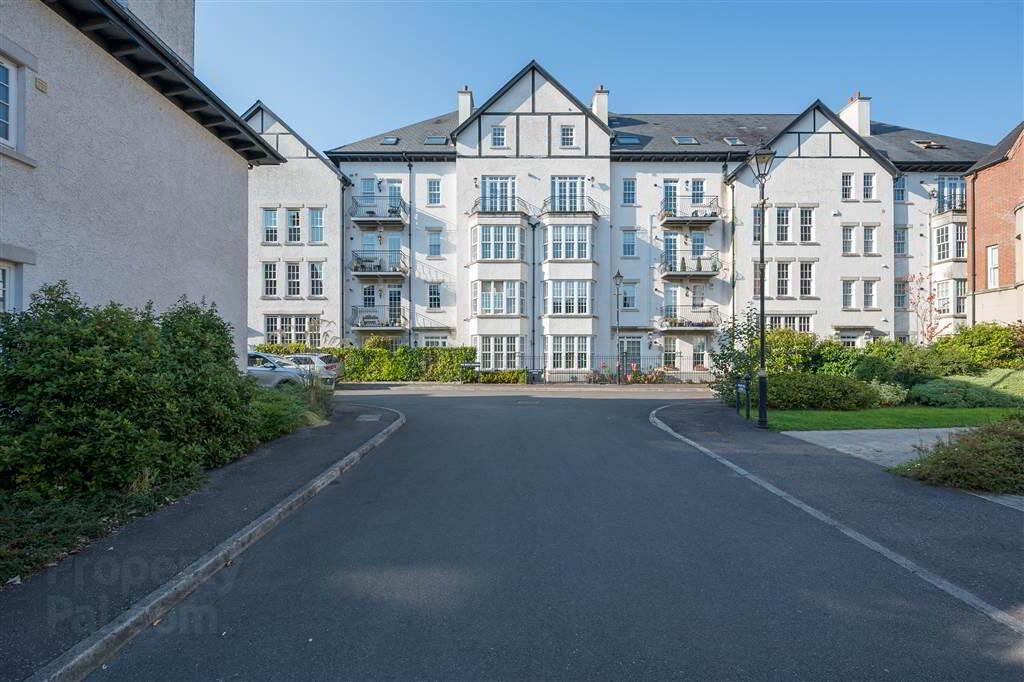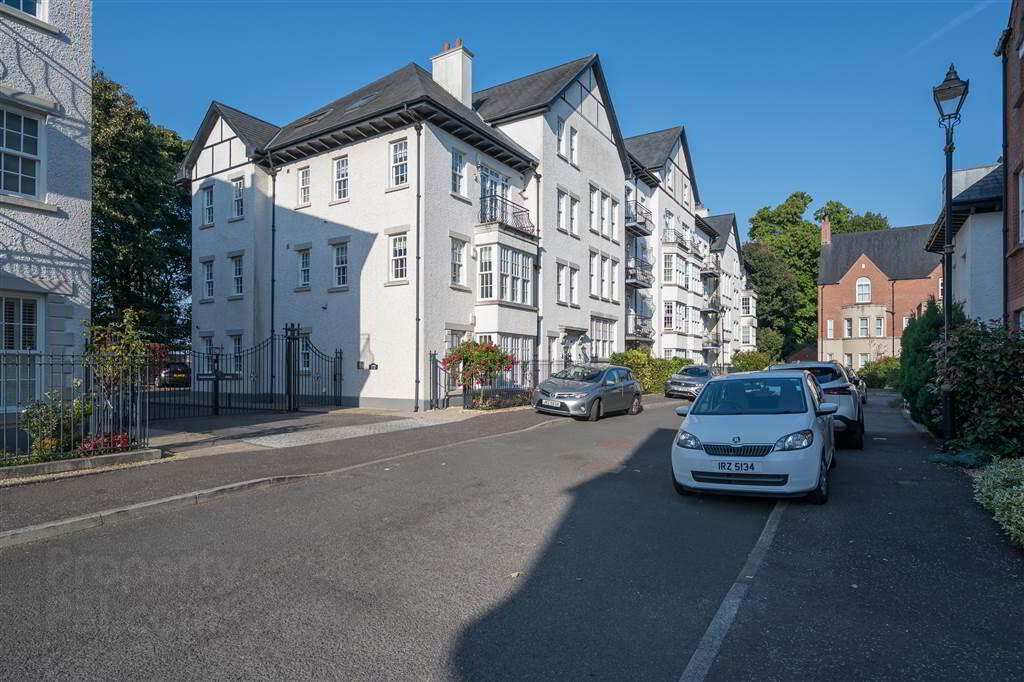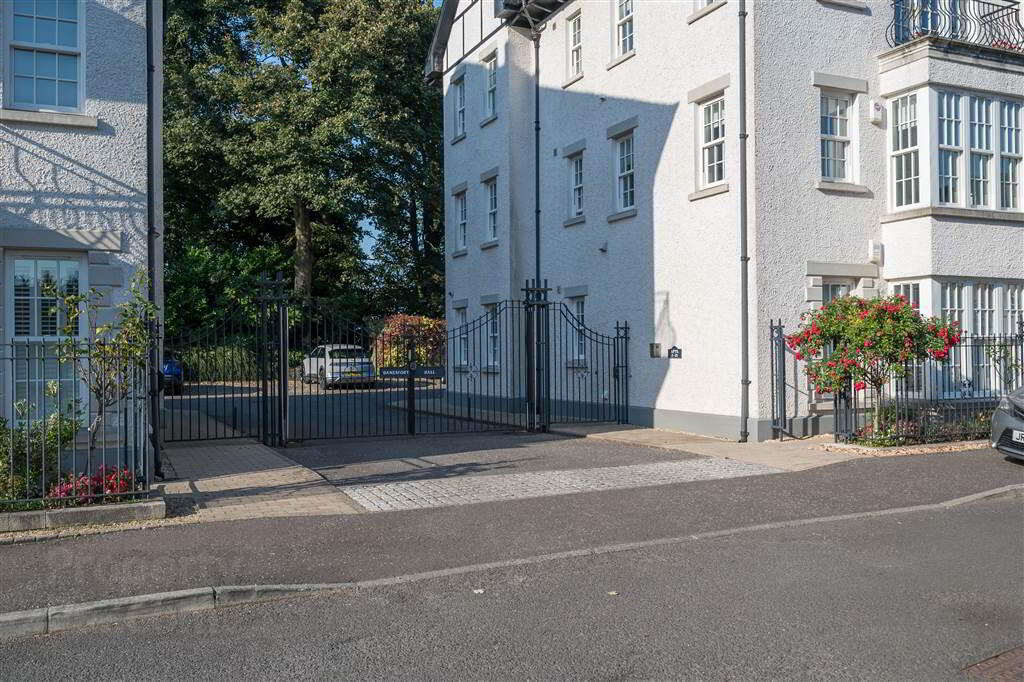


Apt 13 Danesfort Hall, 4 Danesfort Park North,
Malone, Belfast, BT9 5RB
5 Bed Apartment
Offers Around £575,000
5 Bedrooms
2 Receptions
Property Overview
Status
For Sale
Style
Apartment
Bedrooms
5
Receptions
2
Property Features
Tenure
Leasehold
Energy Rating
Heating
Gas
Property Financials
Price
Offers Around £575,000
Stamp Duty
Rates
Not Provided*¹
Typical Mortgage
Property Engagement
Views Last 7 Days
549
Views Last 30 Days
2,659
Views All Time
22,141

Features
- Stunning Duplex Penthouse Apartment approx 3000 Sq Ft with Balconies
- Two Separate Reception Rooms plus Luxury Kitchen open plan to Dining Room
- Fully Fitted Luxury Kitchen with Separate Utilty Central Island and Balcony
- Four Bedrooms( Two Ensuite) plus Office; Family bathroom on each floor.
- Double Glazed Sliding Sash Windows
- Downstairs Gas Underfloor Heating
- Exceptional Master Bedroom Suite with Fitted Robes and Bathroom Ensuite
- Hardwood Flooring to Large Reception Hall, Living Room And Dining Room.
- Convenient to the Lisburn Road, Stranmillis and Lagan Tow Path
- Electric Gates with Secure Parking and Two Allocated Parking Spaces.
This is a very spacious duplex property over two floors with access via secure entrance porch and separate luxury reception hall on upper floor via stairs or lift.
Principal features on entering, elegant reception hall, high ceilings and cornicing.Luxury Fully fitted Kitchen with a south facing balcony open plan to comfortable dining room with window seating.
There are two large receptions on this level, one with south facing balcony, and gas fire. Family bathroom and fabulous master bedroom.
The top floor comprises of three bedroom, family bathroom, office and playroom.
Situated in one of most prestigious and sought after complexes in South Belfast.
Ground Floor
- ENTRANCE HALL:
- Communal hall to the apartments leading to the upper floors via stairs or lift.Letterboxes in the common hallway area.
Third Floor
- ENCLOSED ENTRANCE PORCH:
- Solid oak flooring, cornicing.Porch area with cloaks space.
- MODERN FITTED KITCHEN:
- 3.96m x 3.38m (13' 0" x 11' 1")
Range of high and low level units, granite work top and hand painted wood units.1.5 Franke sink, Rangemaster with 5 ring hob and oven. Cooker hood, fridge freezer. Worcester boiler. Balcony off the kitchen. Tiled floor, matching centre island, dishwasher, larder. Archway open plan to dining room. Franke instant boiler water tap. - DINING ROOM:
- 5.38m x 2.87m (17' 8" x 9' 5")
Wooden floor, window seat and display cabinets. Cornicing and ceiling rose. - UTILITY ROOM:
- High and low level units, granite work tops.Plumbed for washing machine and tiled floor.
- LOUNGE:
- 5.92m x 3.73m (19' 5" x 12' 3")
Gas fire with Portland stone surround and matching hearth. Cornicing and double doors to a balcony with wrought iron railings. - BATHROOM:
- Duravit suite comprising of a double shower with rain shower, shower attachment and shower door.Vanity unit, low flush wc, concealed lighting and double built in robe with hanging space.Extractor fan.
- HALLWAY:
- Store off the hallway.
- LIVING ROOM:
- 4.57m x 5.m (15' 0" x 16' 5")
Wooden floors, doubel doors to balcony.Ceiling rose. - BEDROOM (1):
- 5.11m x 4.17m (16' 9" x 13' 8")
Range of built in robes and store.
Ensuite Fully tiled, panel bath, vanity unit, corner shower with shower screen and wc.Low voltage lighting and wall radiator.
Upper Level
- HALLWAY:
- Stairs leading to the upper floor.Oak staircase.
- DINING HALL:
- Open plan area , spacious landing. Access to a floored roofspace via slingsby ladder.
- BEDROOM (2):
- 5.79m x 5.79m (19' 0" x 19' 0")
Built in robes.
Ensuite: Duravit Suite comprising of a fully tiled double shower with shower door, wc, wash hand basin, bathroom cabinet and wall radiator. - BEDROOM (3):
- 4.52m x 3.73m (14' 10" x 12' 3")
Dressing Room: 12 x 6'8 Fully fitted. - BEDROOM (4):
- 4.22m x 4.17m (13' 10" x 13' 8")
Built in robes and 2 velux windows. - OFFICE:
- 3.m x 2.87m (9' 10" x 9' 5")
Double built in robe. Linen cupboard. - PLAYROOM:
- 3.m x 3.33m (9' 10" x 10' 11")
Built in storage cupboard. - BATHROOM:
- Fully tiled, shower with shower door, panel bath, wc, wash hand basin. Two Stainless steel towel radiators.
Outside
- Allocated two car parking spaces plus visitors spaces. Communal bin store area.
Directions
Driving along the Malone Road turn left onto Stranmillis Road. At the traffic lights at broomhill turn left into Danesfort. Drive straight ahead and the block is on yoru right hand side off Danesfort Park North.




