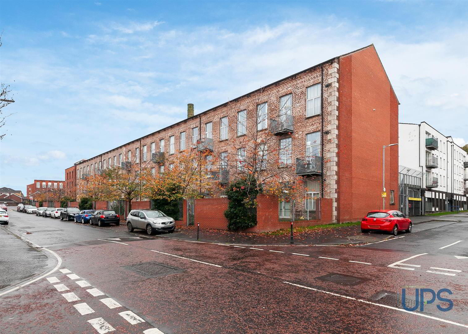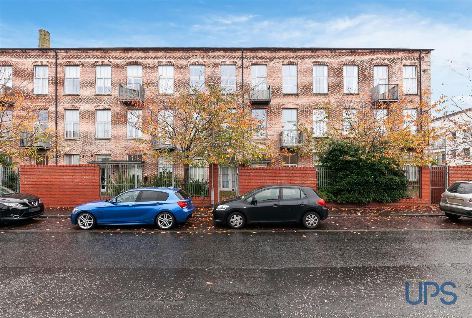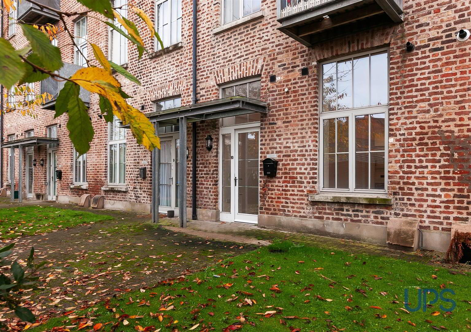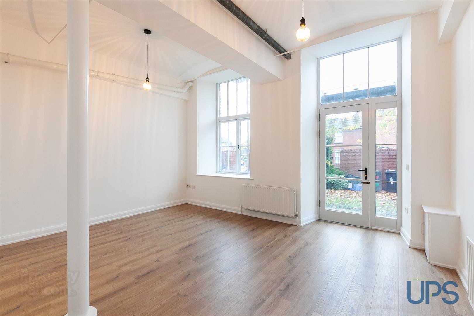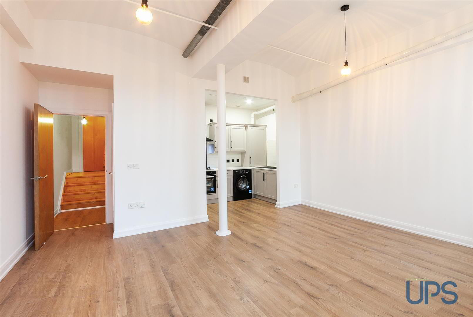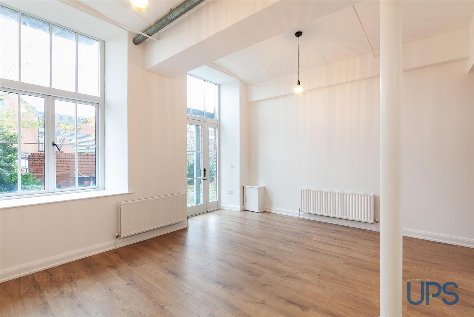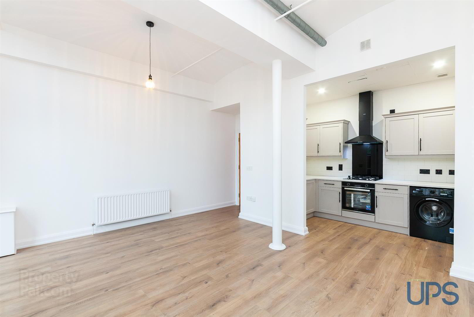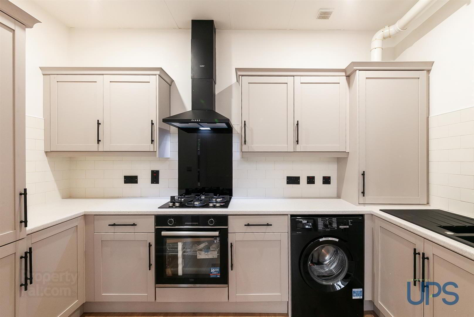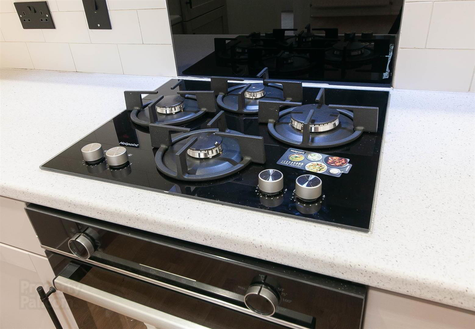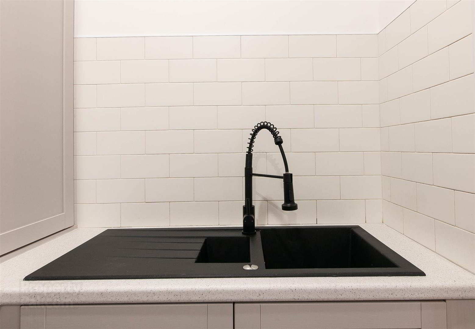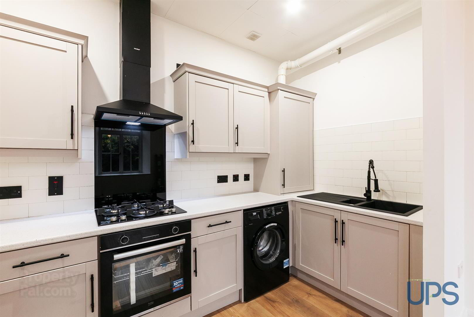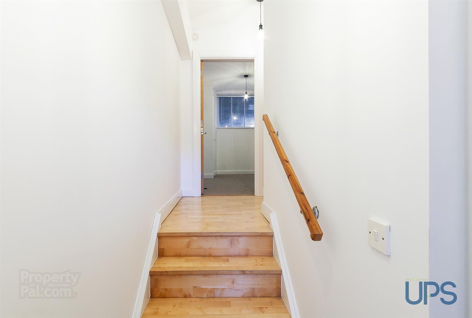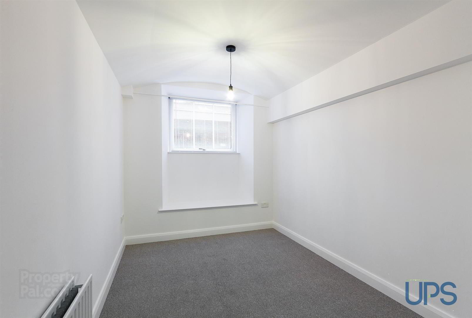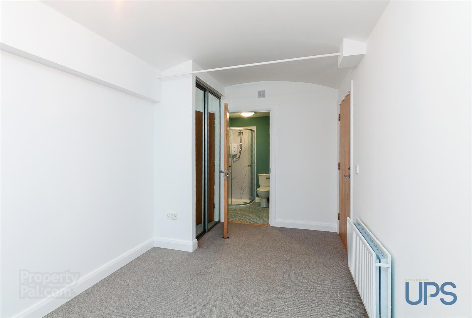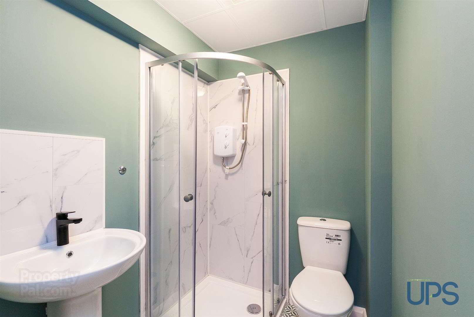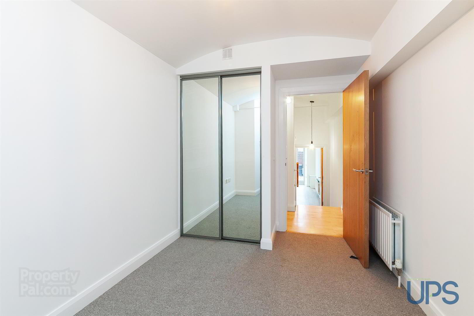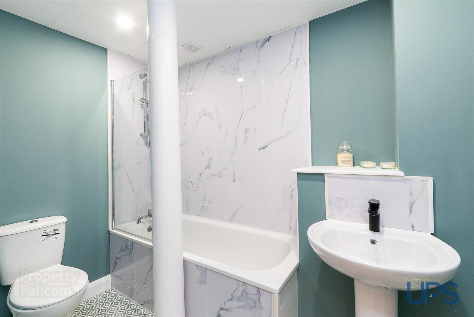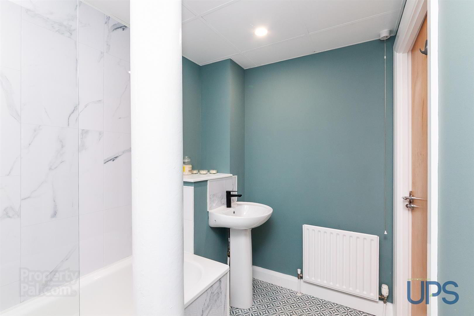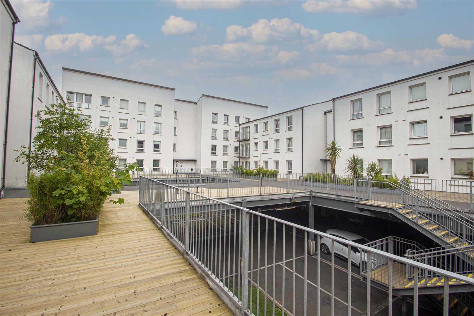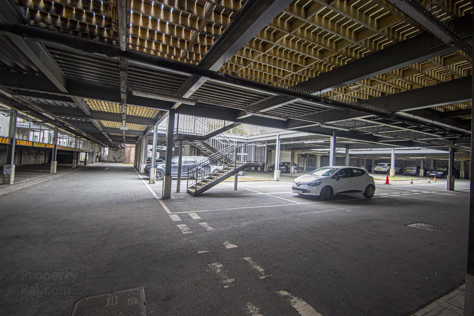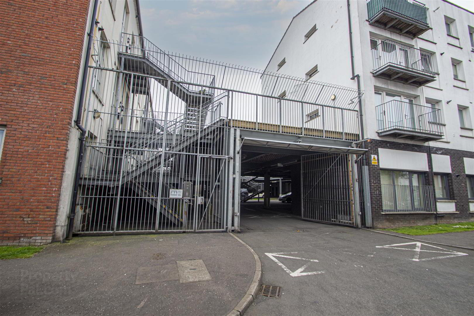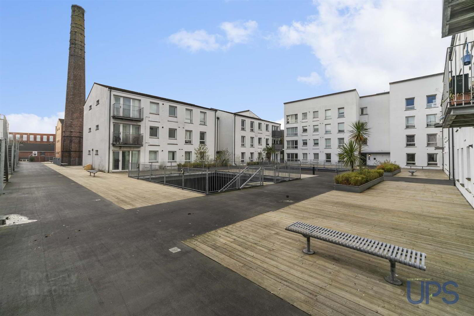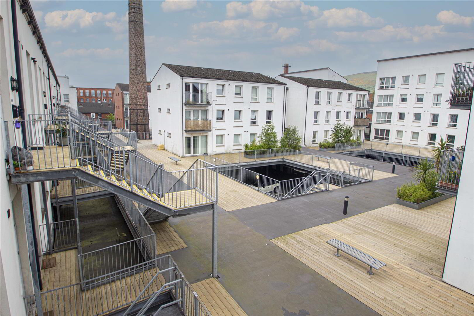Apt 10 The Ross Building, Odessa Street / Falls Road,
Belfast, BT13 2QH
2 Bed Apartment / Flat
Sale agreed
2 Bedrooms
2 Bathrooms
1 Reception
Property Overview
Status
Sale Agreed
Style
Apartment / Flat
Bedrooms
2
Bathrooms
2
Receptions
1
Property Features
Tenure
Leasehold
Energy Rating
Property Financials
Price
Last listed at Offers Around £124,950
Rates
Not Provided*¹
Property Engagement
Views Last 7 Days
110
Views Last 30 Days
331
Views All Time
10,378
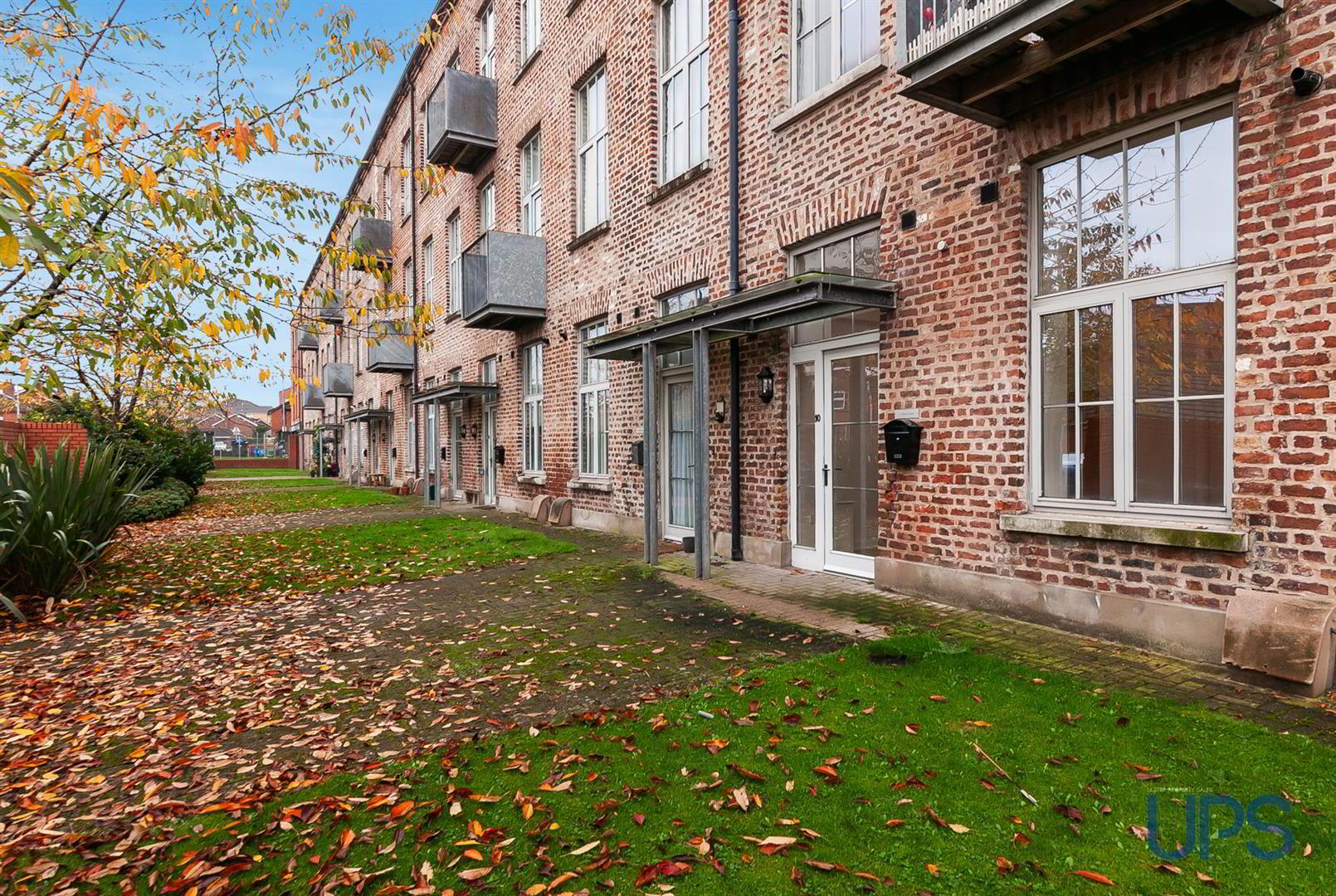
Features
- Superior ground floor luxurious loft styled apartment with own door access.
- Two good, well appointed double bedrooms.
- Principle bedroom with Luxury finished ensuite shower room.
- Lounge / living / dining room with feature flooring / high ceilings and tall windows.
- White bathroom suite.
- Newly installed luxury fitted kitchen.
- Gas fired central heating system.
- Recently painted throughout / feature floor coverings.
- Exceptional doorstep convenience.
- Gate car parking with remote / access Chain free.
A superior ground floor, luxurious apartment with own door access and feature open aspect to front. Two good, well appointed, comfortable, double bedrooms, both with built-in mirror slide robes. Principle bedroom with luxury finished ensuite shower room. Lounge / living / dining room with feature high ceilings and tall windows. Newly installed luxury fitted kitchen with appliances. White bathroom suite. Double glazing. Gas fired central heating system. Recently painted throughout / feature floor coverings. Fantastic first time buy. Feature open space / communal garden area to front. Fantastic doorstep convenience within easy walking distance of schools / shops / Royal Victoria Hospital / Glider Service. Competitively priced first time buy / investment / chain free / immediate possession.
- GROUND FLOOR
- OPEN ENTRANCE PORCH
- To
- LOUNGE / LIVING / DINING AREA 5.54m x 4.32m (18'2 x 14'2)
- Newly fitted wooden effect strip floor, feature high ceilings. Archway to;
- LUXURY NEWLY INSTALLED FITTED KITCHEN
- Range of high and low level units, formica work surfaces, 4 ring gas hob, underoven, overhead extractor hood, tiling, fridge and freezer, plumbed for washing machine flooring.
- INNER HALL
- Wooden effect strip floor.
- PRINCIPLE BEDROOM 4.80m x 2.62m (15'9 x 8'7)
- Feature floor coverings, built-in robes.
- ENSUTIE SHOWER ROOM
- Shower cubicle, pedestal wash hand basin, low flush w.c.
- BEDROOM 2 4.09m x 2.84m (13'5 x 9'4)
- Feature floor coverings, built-in slide robes
- WHITE BATHROOM SUITE
- Paneled bath, pedestal wash hand basin, low flush w.c.
- OUTSIDE
- Feature open space to front / communal garden. Enclosed and gated car parking with remote access.


