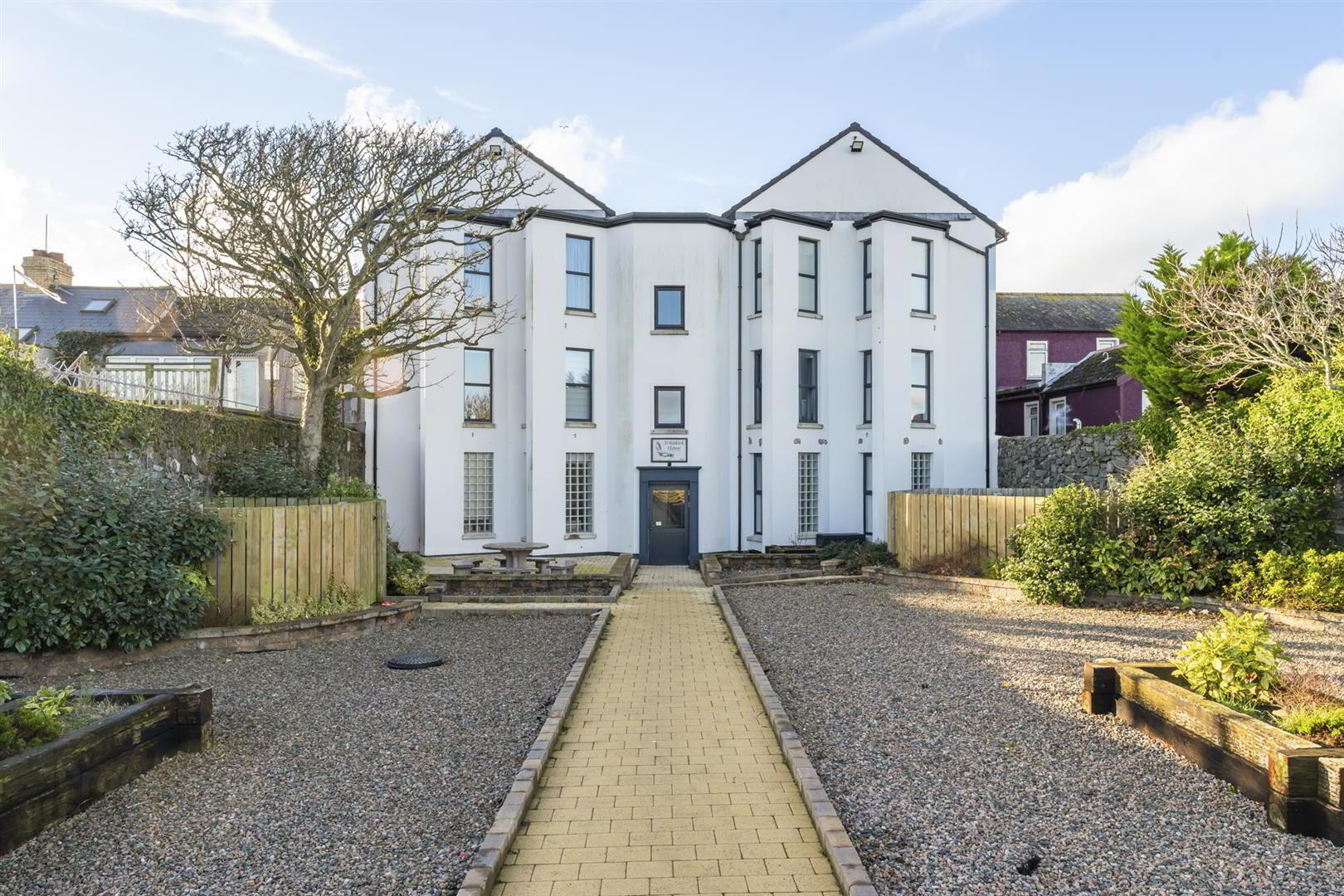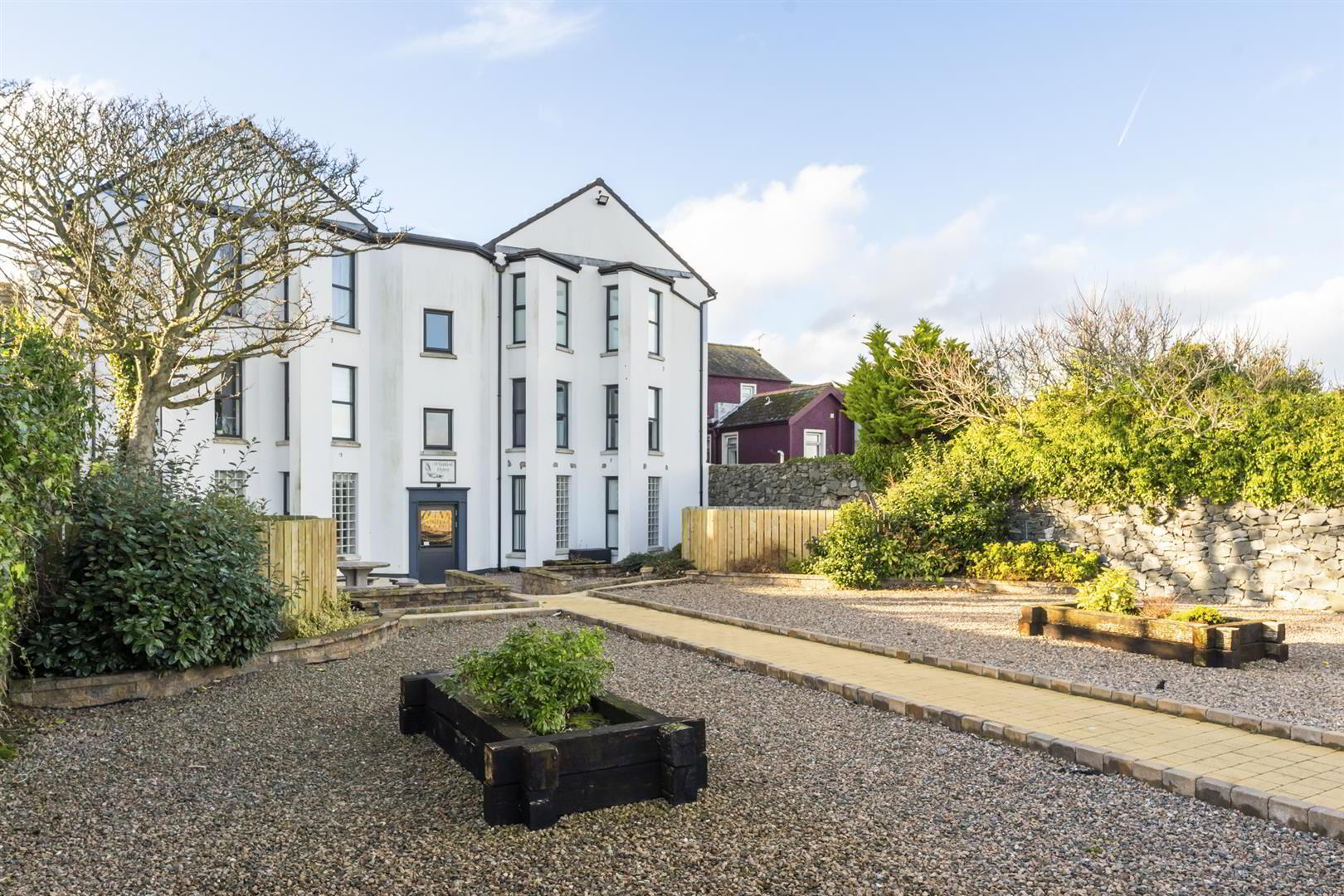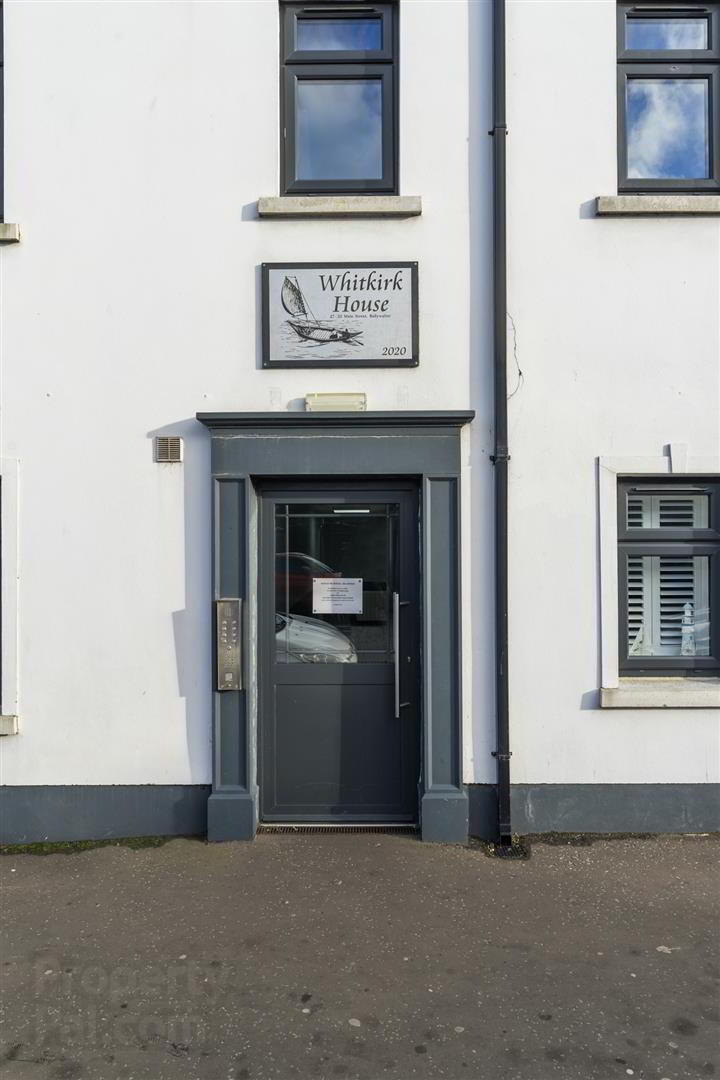


Apt 1 Whitkirk House, 27 Main Street,
Ballywalter, BT22 2PQ
2 Bed Apartment
Offers Around £109,950
2 Bedrooms
1 Bathroom
1 Reception
Property Overview
Status
For Sale
Style
Apartment
Bedrooms
2
Bathrooms
1
Receptions
1
Property Features
Tenure
Freehold
Energy Rating
Broadband
*³
Property Financials
Price
Offers Around £109,950
Stamp Duty
Rates
£685.28 pa*¹
Typical Mortgage
Property Engagement
Views Last 7 Days
333
Views Last 30 Days
1,627
Views All Time
6,383

Features
- Bright, Spacious Ground Floor Apartment On The Main Street Of Ballywalter
- Open Plan To Living Room and Dining Area
- Modern Shaker Kitchen With Range Of Integrated Appliances
- Two Double Bedrooms And Modern Shower Room
- Electric Heating and Double Glazed Windows
- Excellent Location Within Minutes' Walk Of Ballywalter's Award Winning Beach
- Popular Village With Range Of Local Amenities
- Early Viewing Recommended With No Onward Chain
The apartment features a bright and spacious open plan living, kitchen area along with two generously sized double bedrooms and modern shower room.
One of the standout features of this property is its excellent location. Just a short stroll away, you will find Ballywalter's award-winning beach, ideal for leisurely walks or enjoying a sunny day by the sea. The vibrant community and local amenities are also within easy reach, making this apartment not only a lovely home but also a practical choice for everyday living.
Given its appealing attributes and prime location, early viewing is highly recommended to fully appreciate what this charming apartment has to offer.
Whether you are looking for a new home or a holiday retreat, this property is sure to meet your needs.
- Accommodation Comprises:
- Entrance Hall
- Wood effect laminate flooring, built in storage.
- Living Room 3.3 x 7.8 (10'9" x 25'7")
- Open to:
- Kitchen / Dining Area
- Luxury grey shaker style kitchen with high and low level units, wood effect laminate work surfaces and upstands, single drainer granite composite sink unit with mixer taps, built in electric under oven, four ring electric hob, glass splashback, stainless steel extractor hood, integrated fridge freezer, integrated dishwasher, integrated washer dryer, spotlighting and wood effect laminate flooring.
- Bedroom 1 4.05 x 3.6 (13'3" x 11'9")
- Double Bedroom.
- Bedroom 2 2.7 x 3.2 (8'10" x 10'5")
- Built in Storage.
- Shower Room 2 x 2.1 (6'6" x 6'10")
- Modern white suite comprising large walk in shower cubicle with overhead shower and glazed shower door, wall mounted wash hand basin, low flush wc, feature mirror with light, fully tiled walls, tiled floor, spotlighting and extractor fan.
- Outside
- Landscaped communal areas and secure access at the front and rear.
- Management Fee
- Landscaped and communal areas have been incorporated to compliment your new home and these areas will require continuing management in the future in order to maintain the quality environment in which you live. For this purpose, "Whitkirk House" has entered into an agreement with a management company. Residents will contribute to this service. The first payment will be made to the management company at the same time as your balance purchase money is paid.





