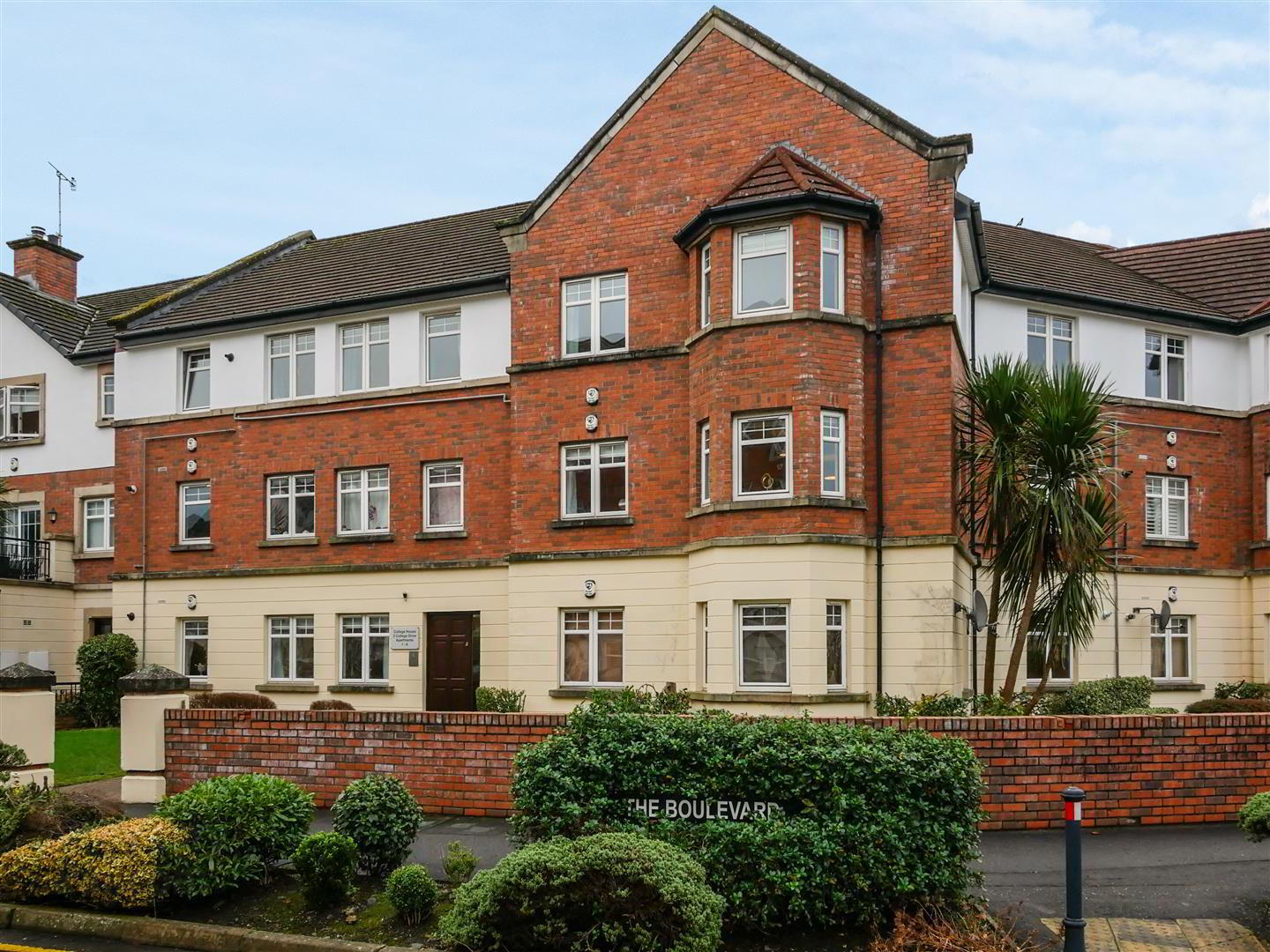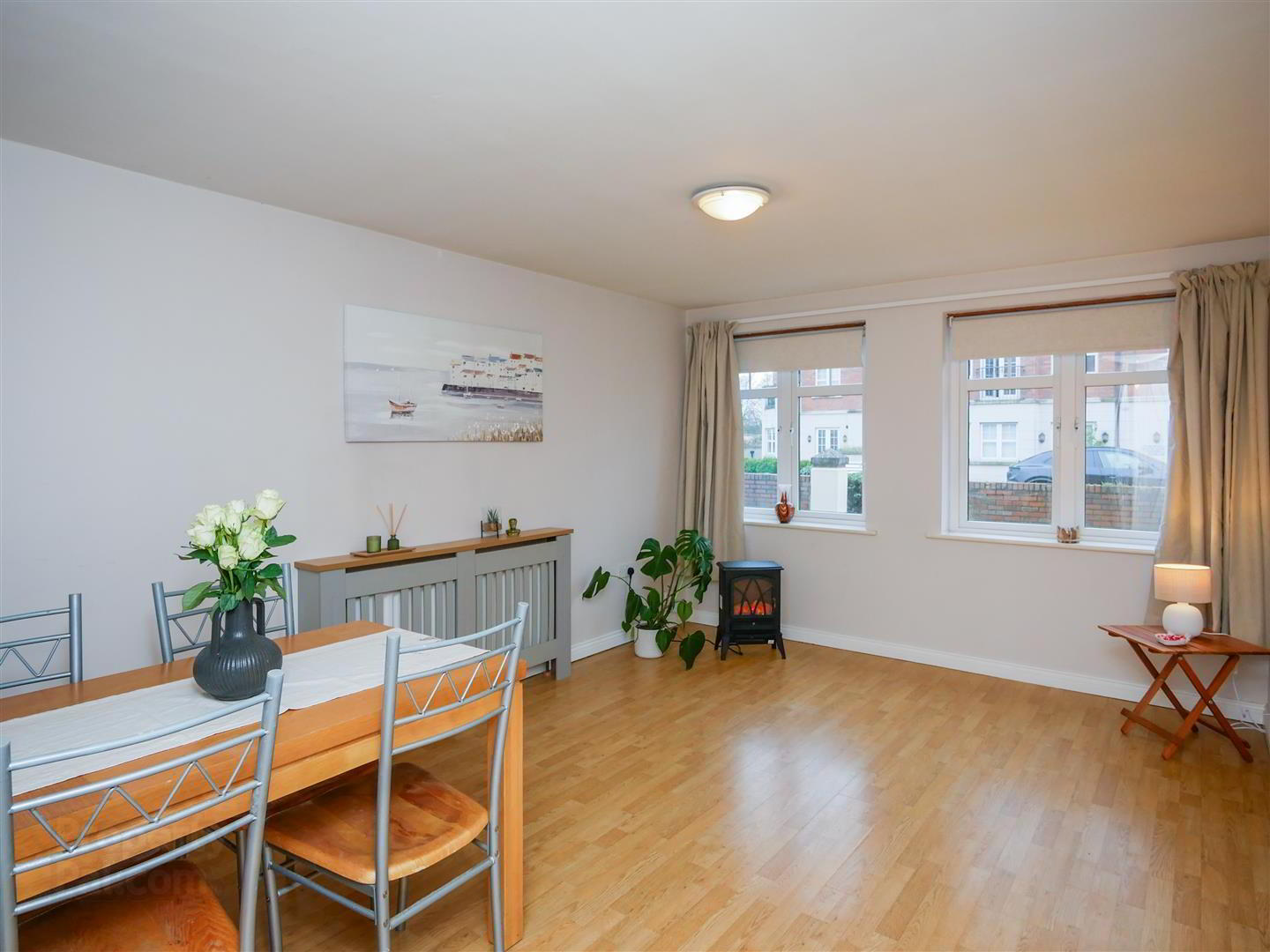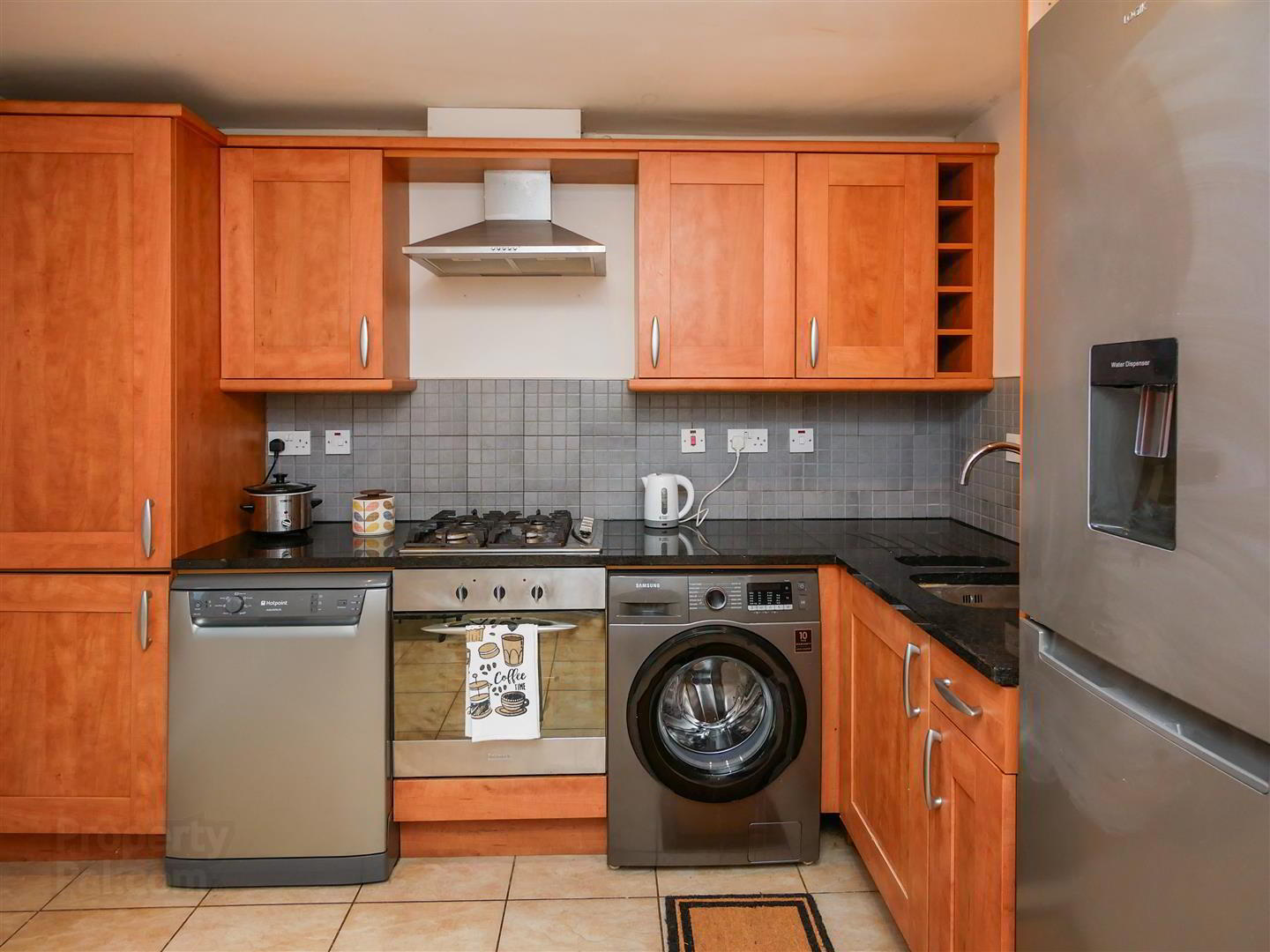


Apt 1 College House, 2 College Drive,
Wellington Square Annadale Avenue, Belfast, BT7 3LF
2 Bed Apartment / Flat
Asking Price £189,950
2 Bedrooms
2 Bathrooms
1 Reception
Property Overview
Status
For Sale
Style
Apartment / Flat
Bedrooms
2
Bathrooms
2
Receptions
1
Property Features
Tenure
Freehold
Energy Rating
Property Financials
Price
Asking Price £189,950
Stamp Duty
Rates
Not Provided*¹
Typical Mortgage
Property Engagement
Views Last 7 Days
911
Views Last 30 Days
3,548
Views All Time
5,466

Features
- Ground Floor Apartment
- Two Bedrooms Master With En-suite
- Spacious Lounge/Dining
- Separate Fitted Kitchen With Built-in Appliances
- White Bathroom Suite
- Gas Heating
- Double Glazed
- Communal Gardens To Front
- Designated & Communal Parking Via Electric Gates To The Side
- Fantastic Location Along The River Lagan / Stranmillis
Situated on the ground floor, this apartment offers spacious well proportioned accommodation comprising two bedrooms, one with en-suite, good sized lounge, fitted kitchen with granite work surfaces and white bathroom suite. The property also benefits from a gas heating system and double glazing. Outside there is communal carparking to rear, accessed via electric gates.
An excellent property for the first time buyer and also those hoping to downsize benefit from the convenience of apartment living.
- The Accommodation Comprises
- Communal entrance hall via intercom system.
- The Apartment
- Main front door to inner entrance hall, laminate flooring, walk-in storage facility.
- Lounge 4.45m x 3.25m (14'7 x 10'8)
- Laminate flooring.
- Fitted Kitchen 3.15m x 3.10m (10'4 x 10'2)
- Excellent range of high and low level built-in units, granite work surfaces, built-in 4 ring gas hob and under oven, stainless steel over head extractor fan, integrated fridge freezer and washing machine & dishwasher. Part tiled walls, tiled floor, spotlights.
- Bedroom One 3.23m x 3.18m (10'7 x 10'5 )
- En-suite
- Comprising corner shower cubicle with shower unit, wash hand basin with mixer taps, low flush w/c, part tiled walls, tiled floor.
- Bedroom Two 4.98m x 3.20m (16'4 x 10'6)
- At widest points.
- Bathroom Suite
- Comprising panelled bath with mixer taps and hand shower, wash hand basin with mixer taps and low flush w/c, part tiled walls, tiled floor.
- Outside
- Communal gardens to the front of the main building
To the side of the main building, electric gates provide access to the designated and communal parking area. - Additional Notes
- Management Company is Charter House - (6 monthly service charge from 1st Nov is £660.47)
Rates approximately £1200 per year




