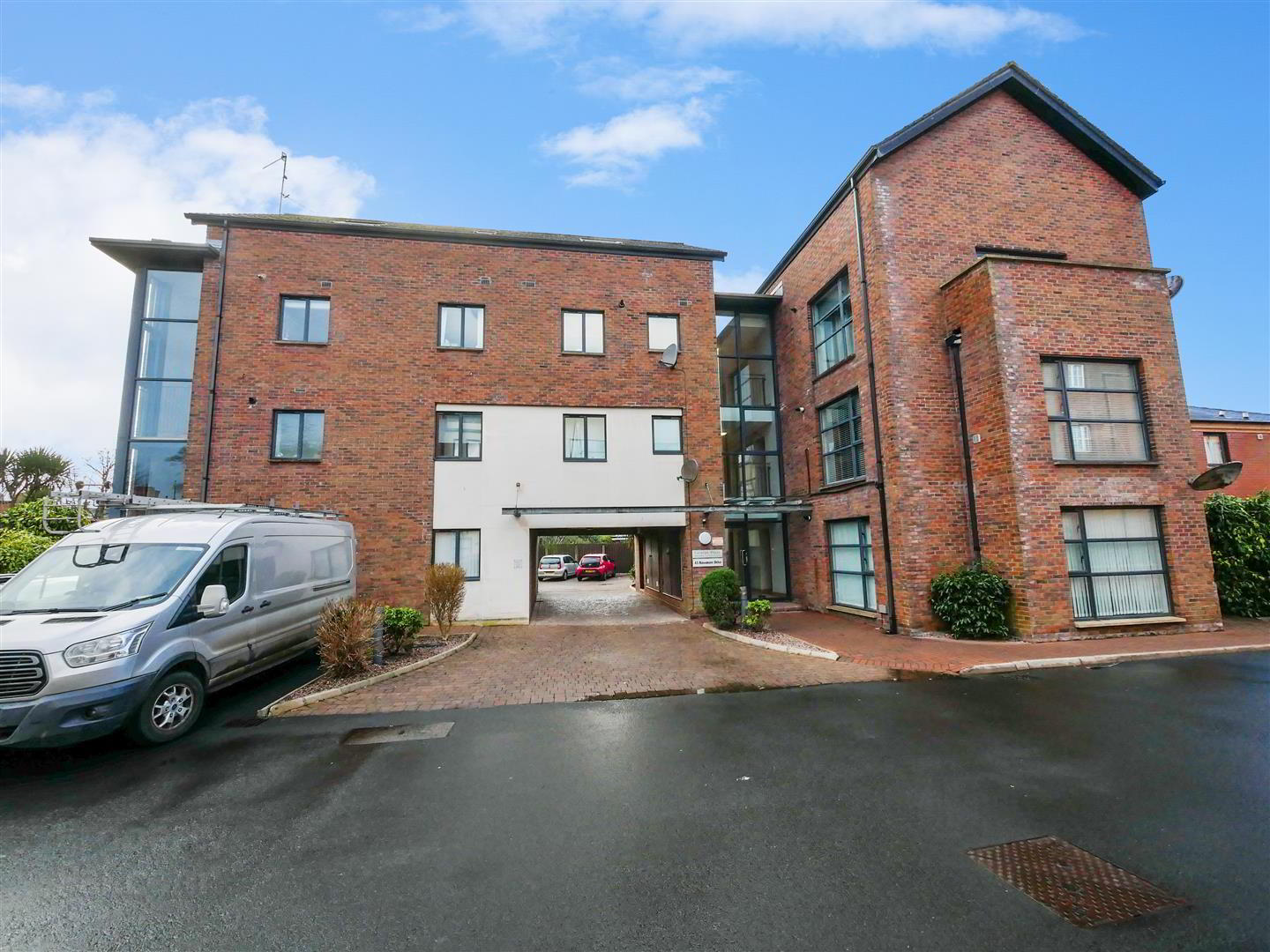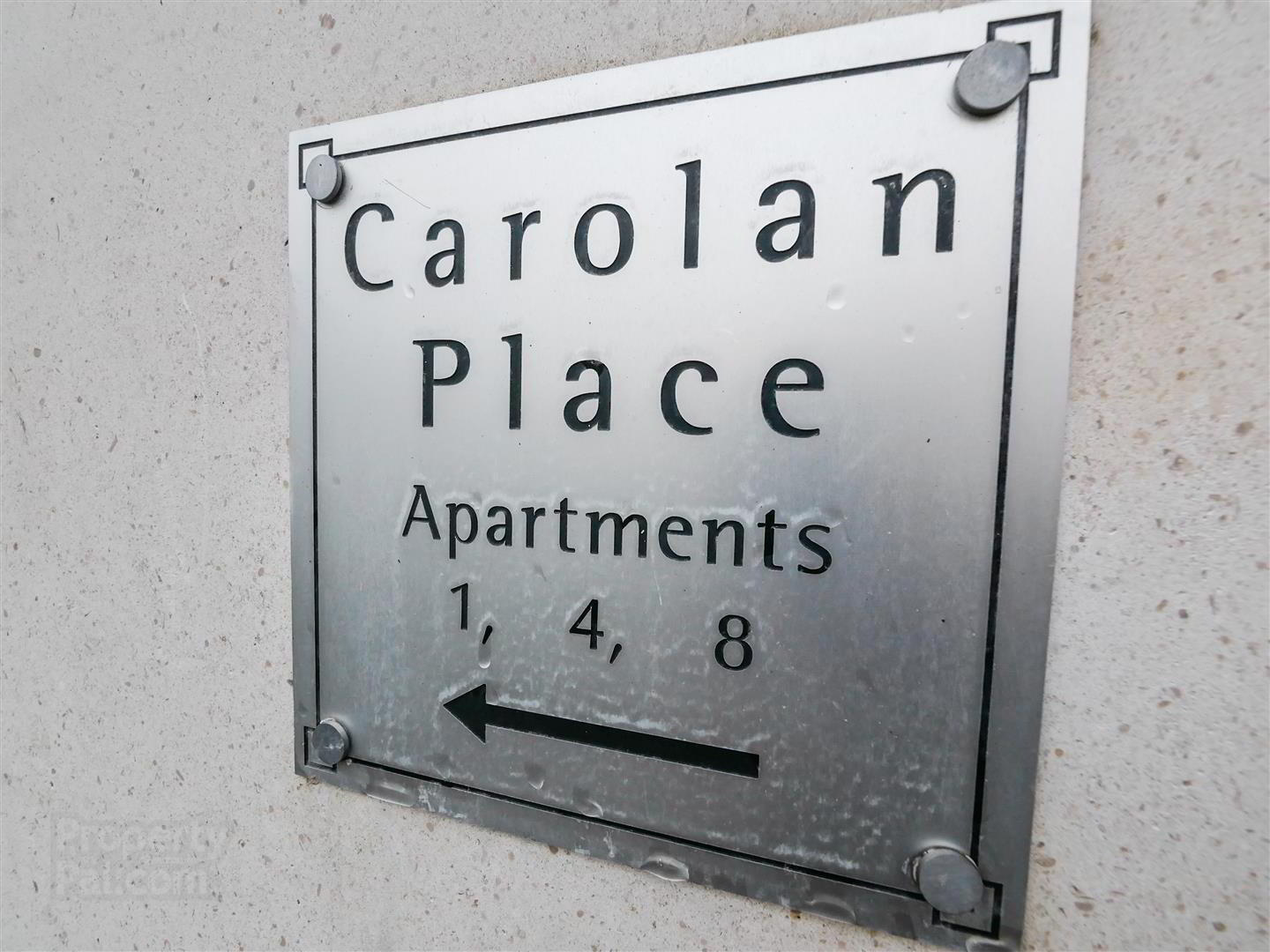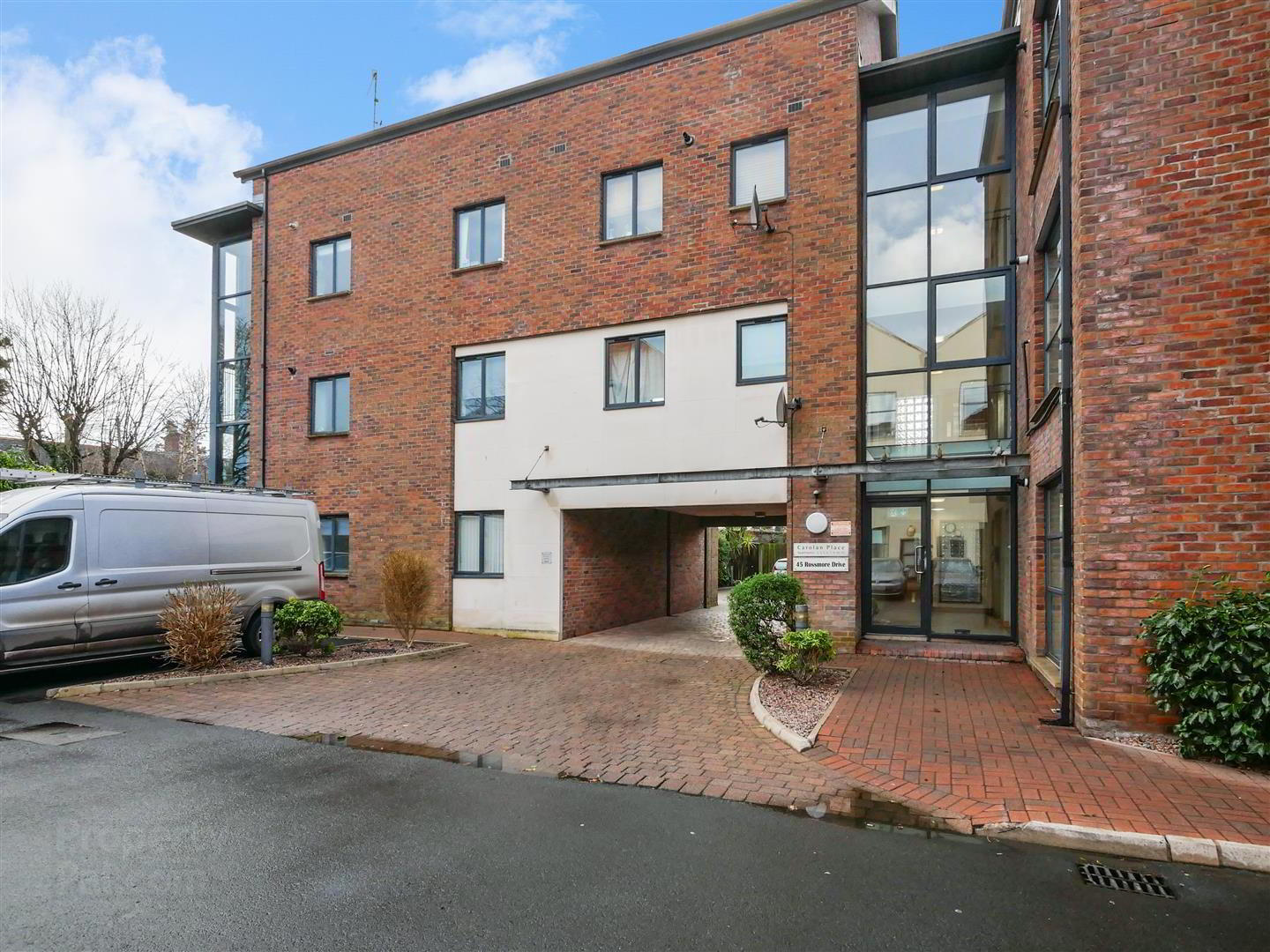


Apt 1 Carolan Place, 45 Rossmore Drive,
Ormeau Road, Belfast, BT7 3LA
2 Bed Apartment
Asking Price £154,950
2 Bedrooms
1 Bathroom
1 Reception
Property Overview
Status
For Sale
Style
Apartment
Bedrooms
2
Bathrooms
1
Receptions
1
Property Features
Tenure
Leasehold
Property Financials
Price
Asking Price £154,950
Stamp Duty
Rates
Not Provided*¹
Typical Mortgage
Property Engagement
Views All Time
953

Features
- Ground floor apartment
- Two bedrooms
- Lounge open to the fitted kitchen
- Fitted kitchen
- White bathroom suite
- Gas central heating
- Double glazed windows
- Parking to the rear
- Cul de sac position
- Chain free onward sale
Briefly comprising of an open plan living space to include a modern fitted kitchen, space for dining and living area and a white bathroom suite. There are also 2 double size bedrooms. The apartment is accessed via an intercom system and includes one designated parking space to the rear. The property further benefits from gas fired central heating and is double glazed throughout.
- The accommodation comprises
- Communal front door leading to the entrance hallway.
- Communal hall way
- Front door leading to the entrance hall
- Entrance hall
- Lounge / kitchen / dining 5.94m x 3.91m (19'6 x 12'10)
- Laminate flooring, rear door access.
- Kitchen
- Range of high and low level units, single drainer sink unit with mixer taps, formica work surfaces, part tiled walls, 4 ring gas hob and under oven, plumbed for washing machine, integrated fridge / freezer.
- Additional lounge image
- Bedroom 1 3.76m x 2.74m (12'4 x 9'0)
- Bedroom 2 3.40m x 2.90m (11'2 x 9'6)
- Bathroom 2.74m x 2.18m (9'0 x 7'2)
- White suite comprising panelled bath, mixer taps, telephone hand shower, low flush w/c, pedestal wash hand basin, extractor fan, part tiled walls, tiled floor, gas boiler.
- Outside
- Parking
- Parking available to the rear of the building.
- Service charges
- CSM property management approximately £1120.00 per annum




