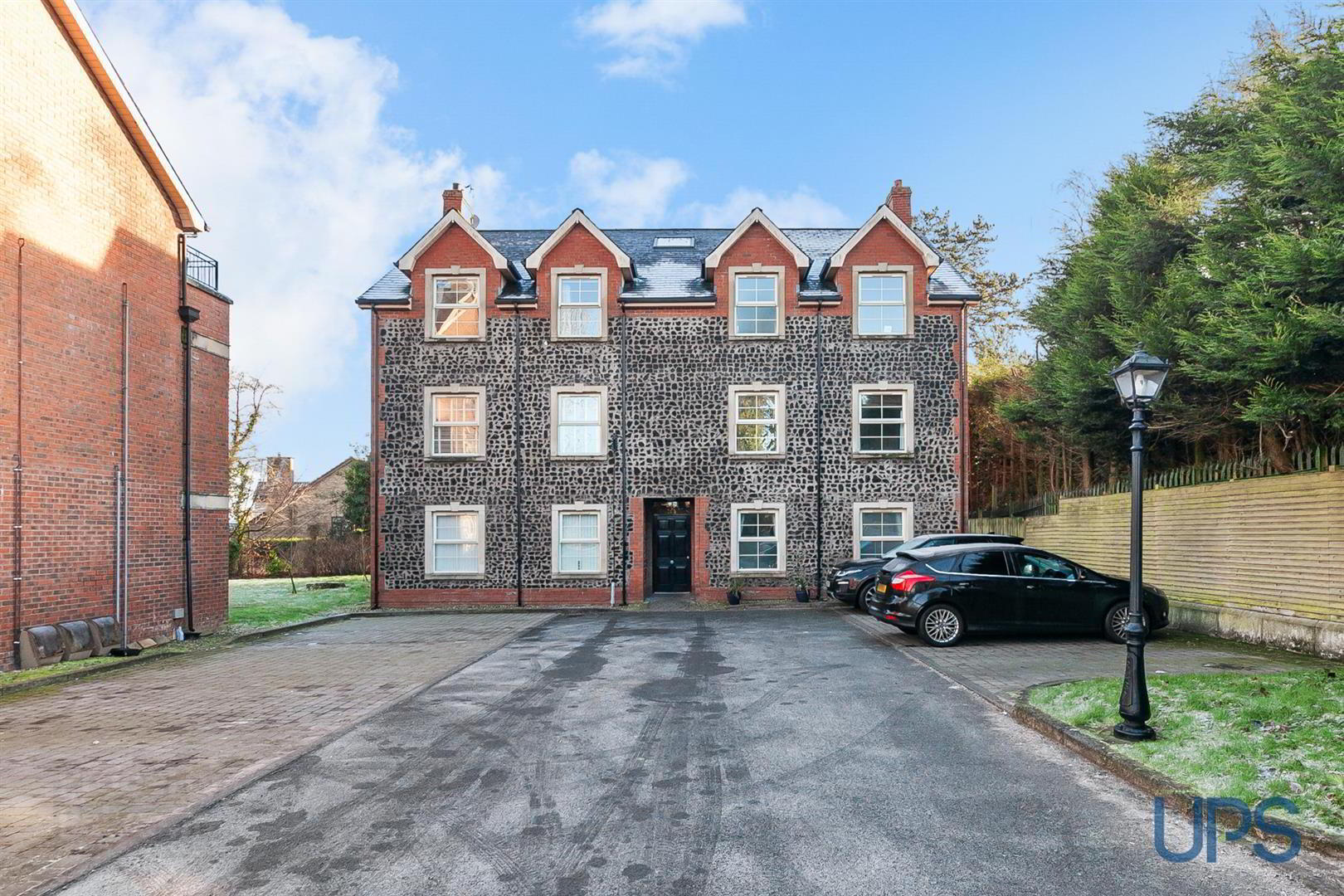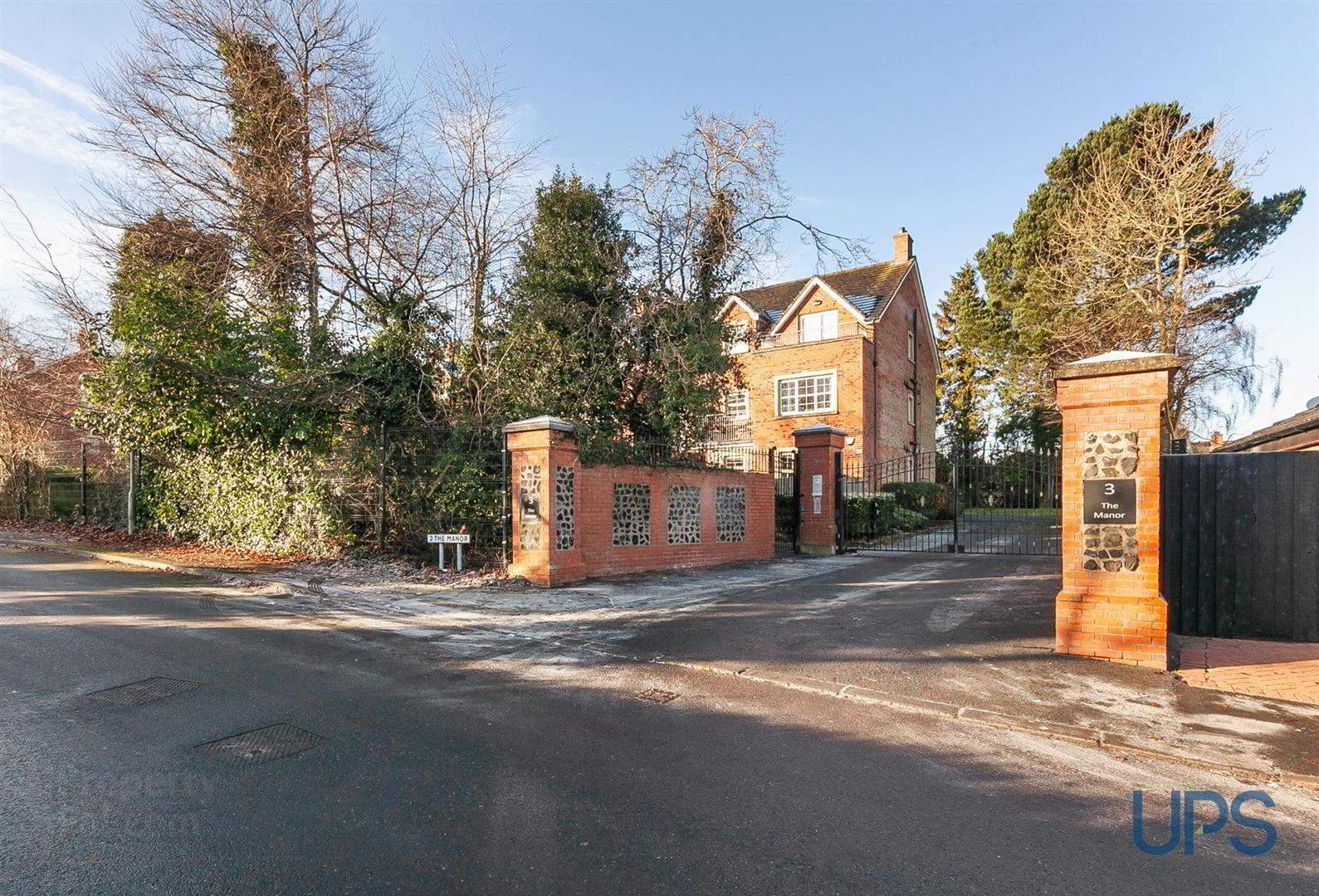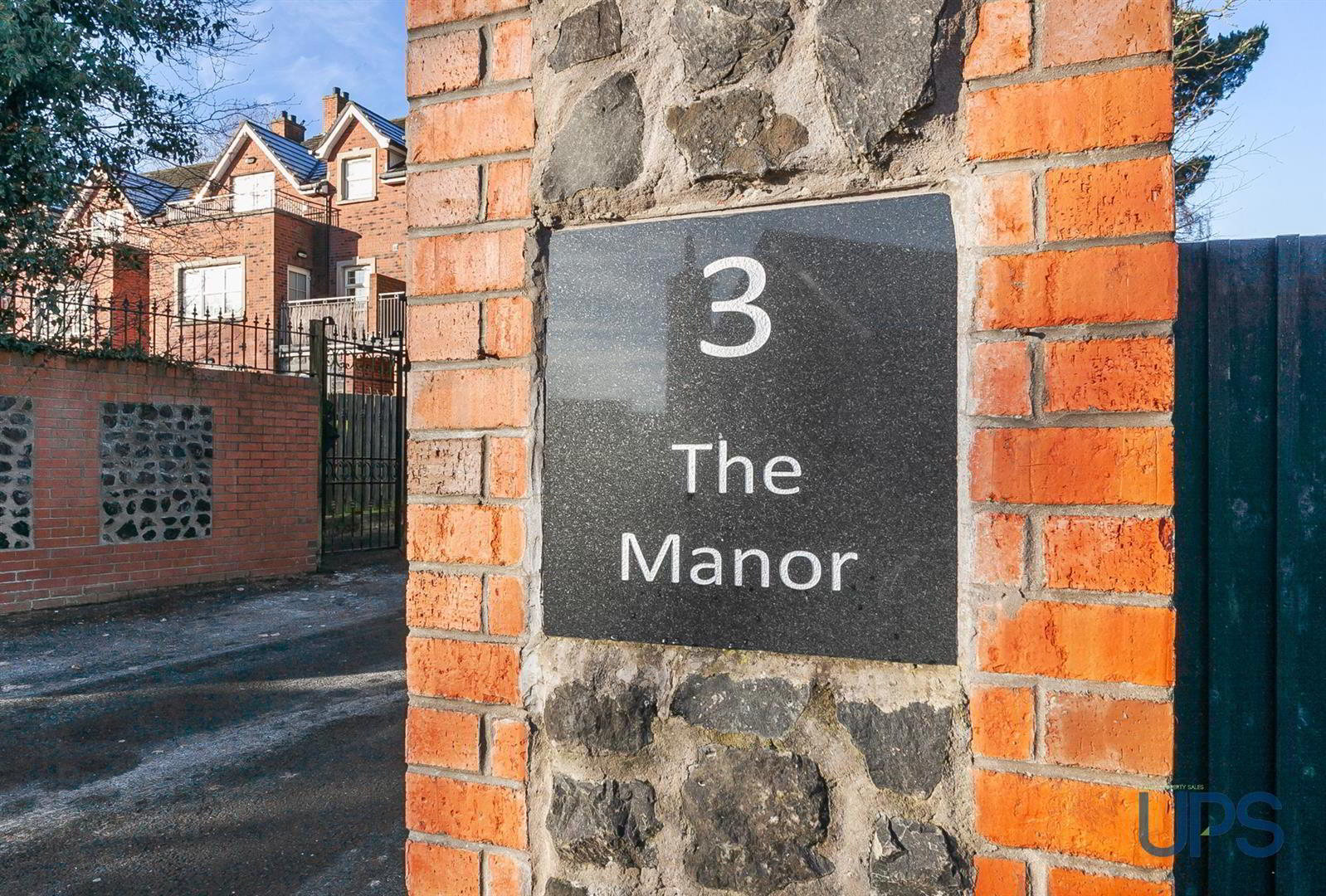


Apt 1, 3 The Manor,
Blacks Road, Belfast, BT10 0TJ
2 Bed Apartment
Offers Over £179,950
2 Bedrooms
2 Bathrooms
1 Reception
Property Overview
Status
For Sale
Style
Apartment
Bedrooms
2
Bathrooms
2
Receptions
1
Property Features
Tenure
Freehold
Energy Rating
Broadband
*³
Property Financials
Price
Offers Over £179,950
Stamp Duty
Rates
£864.31 pa*¹
Typical Mortgage
Property Engagement
Views All Time
1,448

Features
- Perfectly set within this exclusive gated complex, offering privacy and secure living in this extremely desirable location.
- Ideally positioned just off the established and highly sought-after Blacks Road, it is close to an abundance of amenities, including schools, shops, and transport links.
- Ground floor apartment with two bedrooms, principal bedroom with private ensuite shower room.
- Bright and airy living room with feature cornicing, a solid wooden floor, and attractive views over the extensive, mature gardens.
- Modern separate fitted kitchen.
- White bathroom suite with separate shower cubicle and decorative tiling.
- Gas fired central heating / Upvc double glazing / Higher-than-average energy rating (EPC C-80)
- Approached via a secure, remote-controlled gated entrance with designated parking and communal parking.
- Small and quiet block of only six apartments and enjoys proximity to Belfast, Lisburn and the Upper Lisburn Road as well as Dunmurry and an abundance of amenities in Andersonstown.
- A very rare opportunity to purchase this striking apartment within the magnificent complex and we strongly recommend viewing to avoid disappointment.
This luxury apartment is very energy efficient (EPC C-80) and is perfectly set close to lots of nearby amenities on the Upper Lisburn Road, Dunmurry, and both Belfast and Lisburn, as well as a short stroll to the desirable Black’s Road, including leading schools. The accommodation is briefly outlined below.
There are two bedrooms: the principal bedroom with a private, modern en-suite shower room and an eye-catching living room with a beautiful solid wooden floor, spotlights, and views over the extensive, mature gardens. There is also a separate high gloss fitted kitchen with granite work tops and beautiful tiling.
In addition, a luxury white bathroom suite with spotlights, feature roll top bath and separate shower cubicle, as well as a welcoming entrance hall that has a beautiful, tiled floor, spotlights, and a handy utility cupboard, all add further to the appeal of this accessible apartment.
Other attributes include gas-fired central heating, Upvc double glazing, and plenty of communal car parking, not to mention well-maintained, extensive private grounds.
A small block of only six apartments (4 blocks in total), we have no hesitation in recommending this remarkable home.
A service charge of approximately £1631.77 per annum is payable at present. We recommend that the purchaser and their solicitor confirm the service charge amount and inclusions. The management company is C.S. M. (02890245999).
- ENTRANCE
- Approached via remote-controlled electric gates to impressive, well-maintained communal grounds, apartment entrance - door entry intercom system to;
- APARTMENT ENTRANCE
- Beautiful tiled floor, cornicing, spotlights, utility cupboard that is plumbed for washing machine and houses the Worcester gas boiler;
- LIVING ROOM 6.17m 4.22m (20'3 13'10)
- Solid wooden floor, cornicing, spotlights;
- SEPARATE FITTED KITCHEN 3.15m 2.01m (10'4 6'7)
- Luxury high gloss fitted kitchen, range of high and low level units, single drainer stainless steel sink unit, Grainte work tops, built-in 4 ring hob and under-oven, stainless steel extractor fan, beautiful tiled floor and partially tiled walls, integrated fridge/freezer, integrated dishwasher;
- LUXURY WHITE BATHROOM SUITE
- Roll top bath, separate shower cubicle, thermostatically controlled shower unit, low flush w.c, 1/2 pedestal wash hand basin, chrome effect sanitary ware, chrome effect towel warmer, spotlights, extractor fan, tiled floor and partially tiled walls;
- BEDROOM 1 3.18m 3.02m (10'5 9'11)
- Private en-suite shower room, shower cubicle, thermostatically shower unit, low flush w.c, 1/2 pedestal wash hand basin, extractor fan, spotlights;
- BEDROOM 2 2.87m 2.39m (9'5 7'10)
- OUTSIDE
- A most striking entrance approached via remote controlled electric gates, sweeping lane way to communal and designated car-parking, access to extensive, well-maintained mature gardens.




