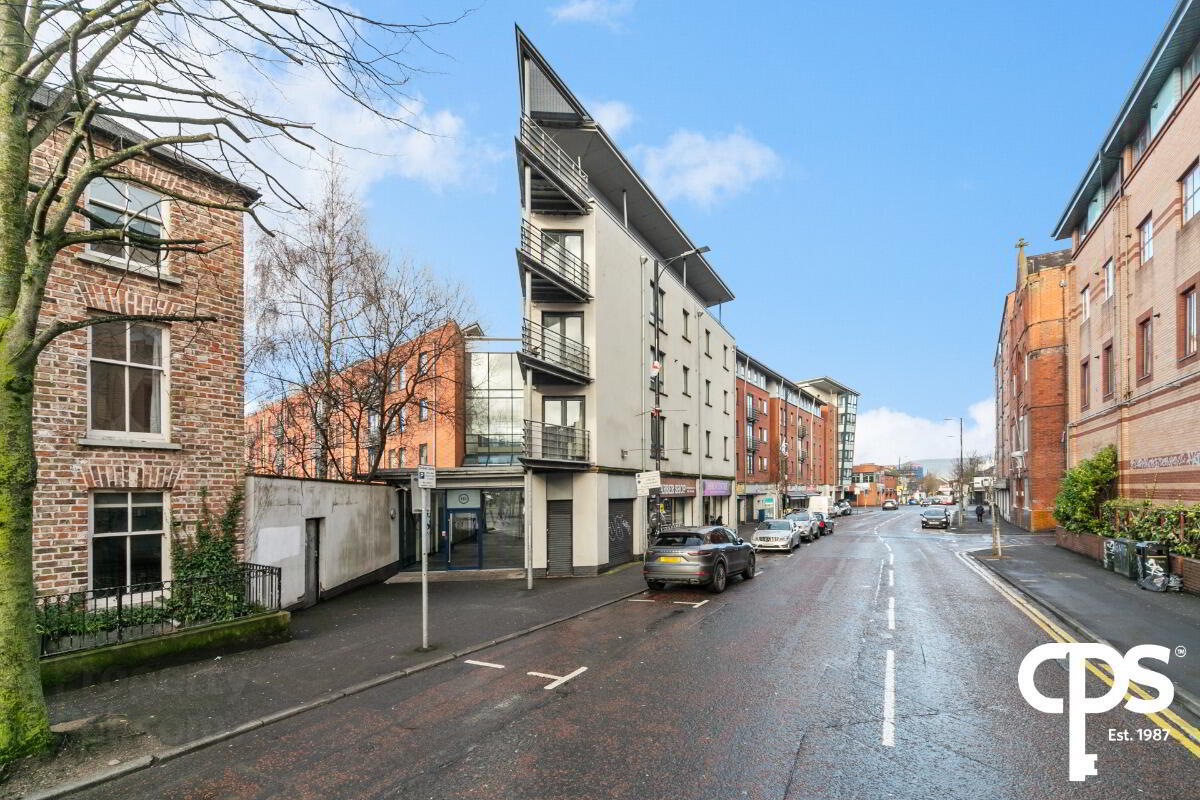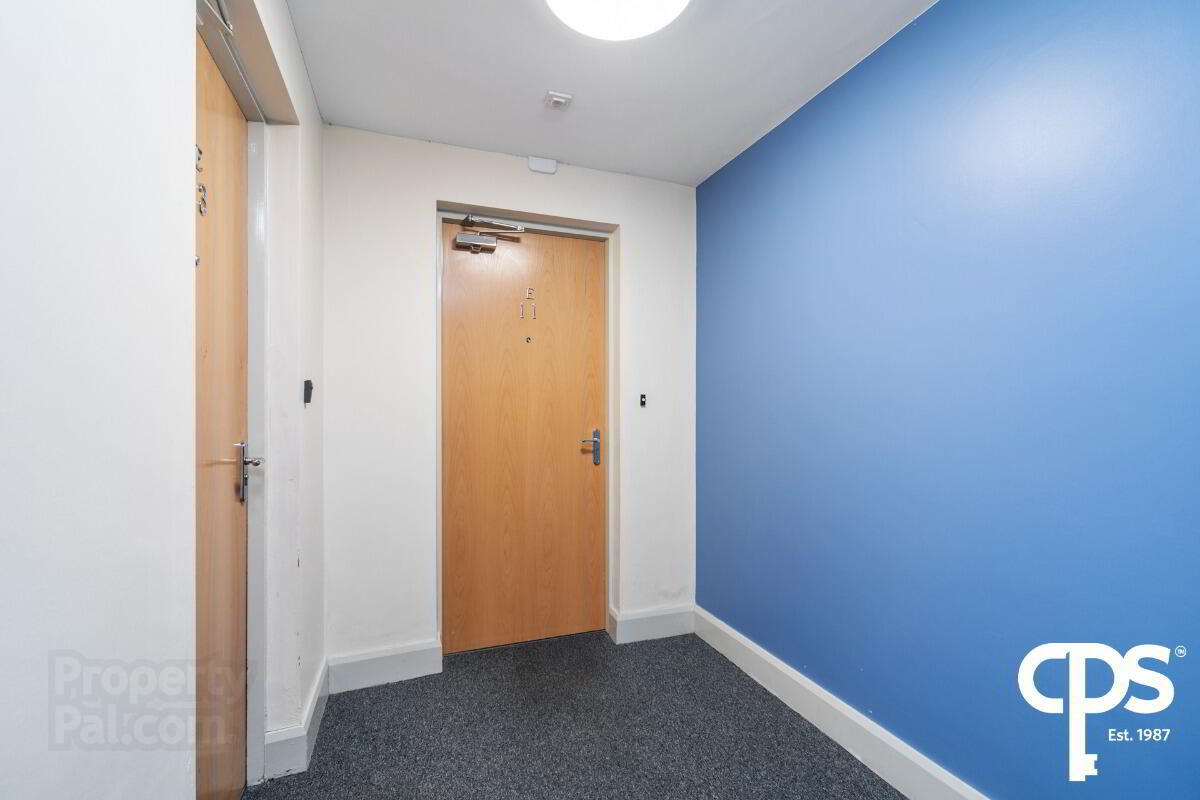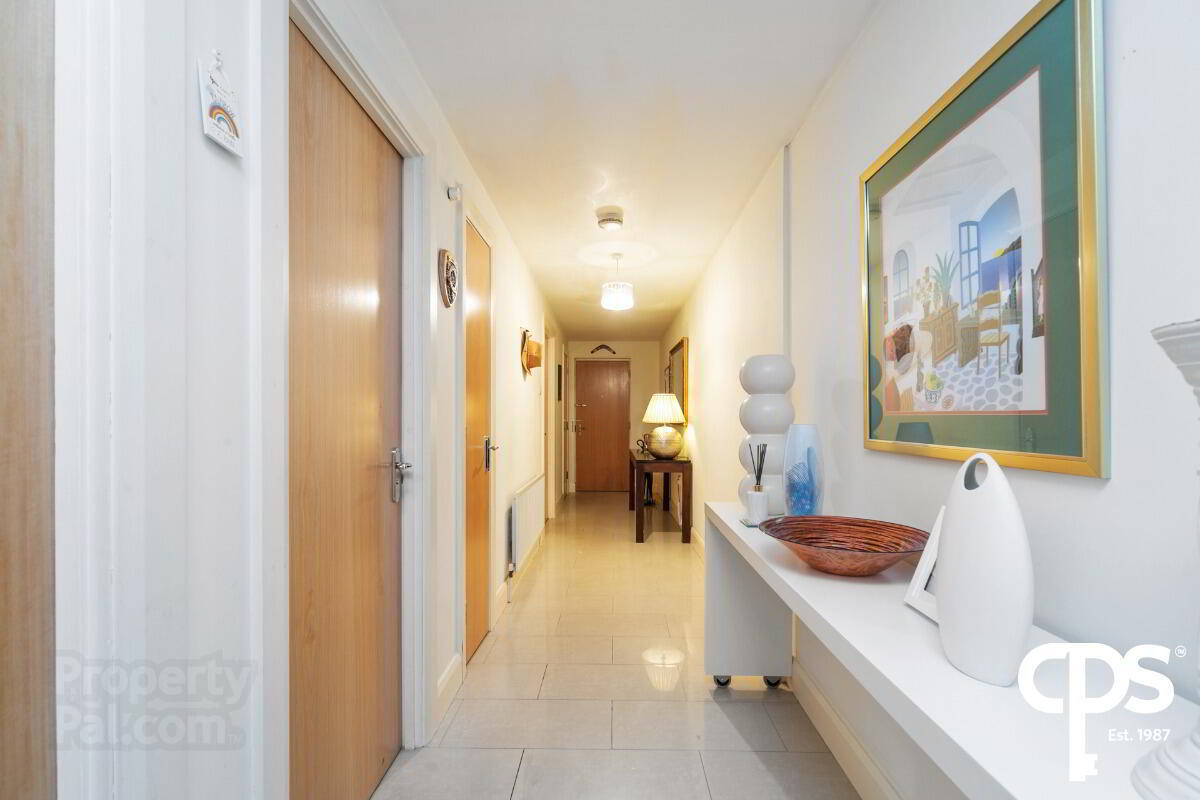


Apartment E, 1.1 Whitehall Square,
Belfast, BT12 5EG
2 Bed Apartment
Price £185,000
2 Bedrooms
1 Reception
Property Overview
Status
For Sale
Style
Apartment
Bedrooms
2
Receptions
1
Property Features
Tenure
Not Provided
Energy Rating
Heating
Gas
Property Financials
Price
£185,000
Stamp Duty
Rates
Not Provided*¹
Typical Mortgage
Property Engagement
Views Last 7 Days
512
Views Last 30 Days
3,834
Views All Time
5,879

CPS are delighted to welcome Apartment E 1.1 Whitehall Square, Belfast to the open market. This spacious 2-bedroom home is located in South Belfast on the outskirts of the City Centre and just off the ever-popular Shaftesbury Square & Lisburn Road. The apartment offers convenience and comfort and is located on the 1st floor.
The home itself has tasteful décor throughout and benefits from two double bedrooms (main with en-suite), a family bathroom, substantial living and a separate kitchen. The property also benefits from a private parking space and private balcony area. This home is sure to appeal to a wide range of buyers due to its fantastic location and with all amenities on its doorstep. It is also only a short distance from the City Hospital (8-minute walk), City Hall (15-minute walk), Queens University (10-minute walk) and the new transport hub (11-minute walk).
For further information or to arrange a private viewing, do not hesitate to contact our Lisburn Road office on
and speak with a member of our sales department.
Features:
- Spacious Apartment
- 2 Bedroom
- Internal Courtyard
- Private Parking
- Balcony
- Investment Potential
- First Time Home
- Gas Heating
- Convenient Location
Accommodation
Living Room – 6.5m x 4.8m
This spacious living area is presently utilised as a living / dining / study due to the ample space. The room has laminated wooden flooring and neutral décor with access to the balcony area overlooking the Lisburn Road / Shaftesbury area.
Kitchen – 3.4m x 2.9m
The kitchen is fully fitted with integrated appliances such as; oven, four-ring gas hob, fridge / freezer, washer / dryer and units high and low.
Main Bedroom – 2.9m x 2.9m
Carpet flooring double room with neutral decor and the additional benefit of an en-suite
En-suite - 1.7m x 1.5m
Three-piece suite comprising of a walk-in shower, WC and wash hand basin.
Bedroom 2 – 2.9m x 2.9m
Double room with carpet flooring and neutral décor.
Main Bathroom – 2.9m x 1.8m
Fully tiled suite with a bath and overhead shower, WC and wash hand basin.
Exterior
This apartment benefits from a balcony area and a designated parking space in the gated parking area. The building also has a private courtyard for the benefit of all residents.





