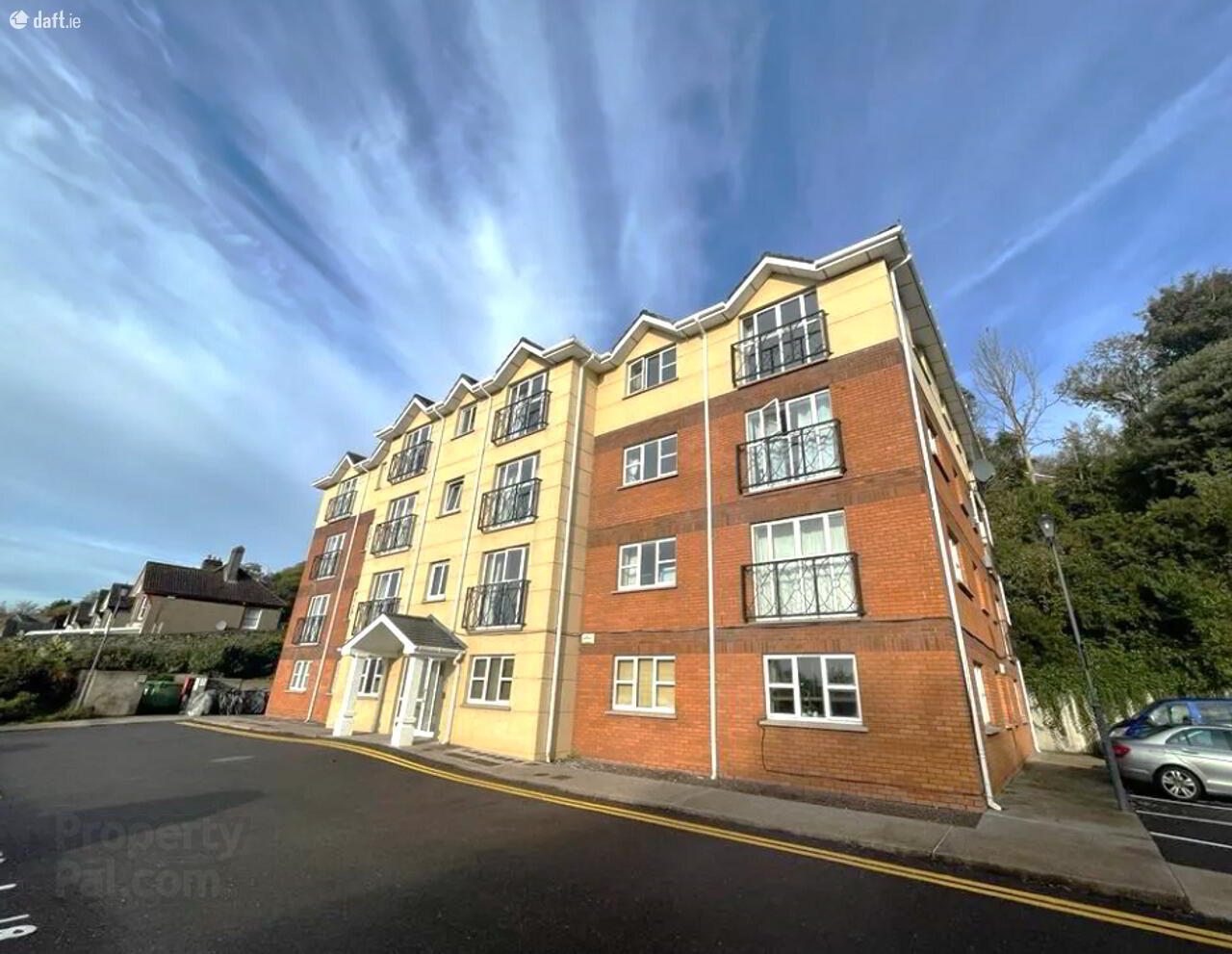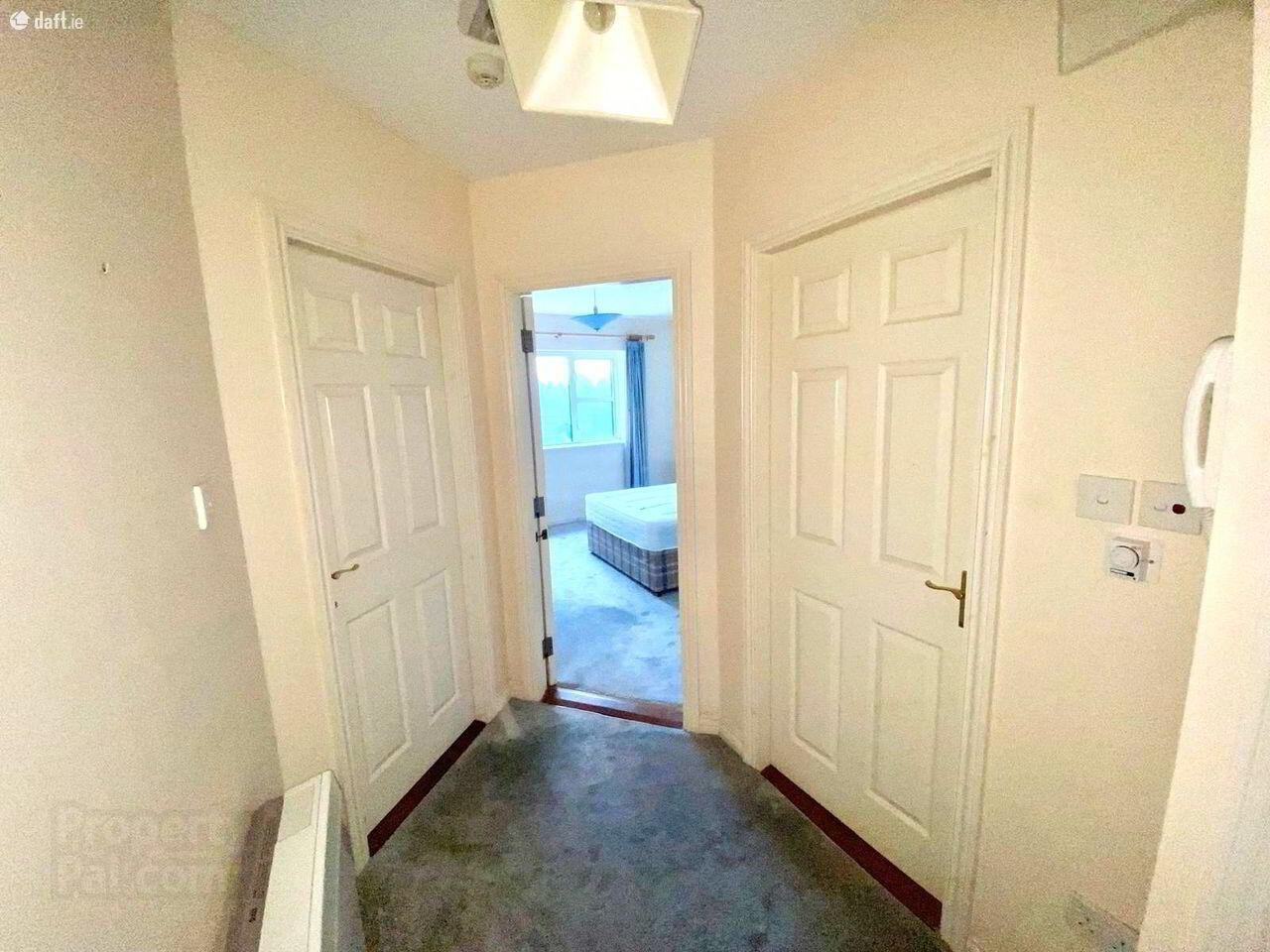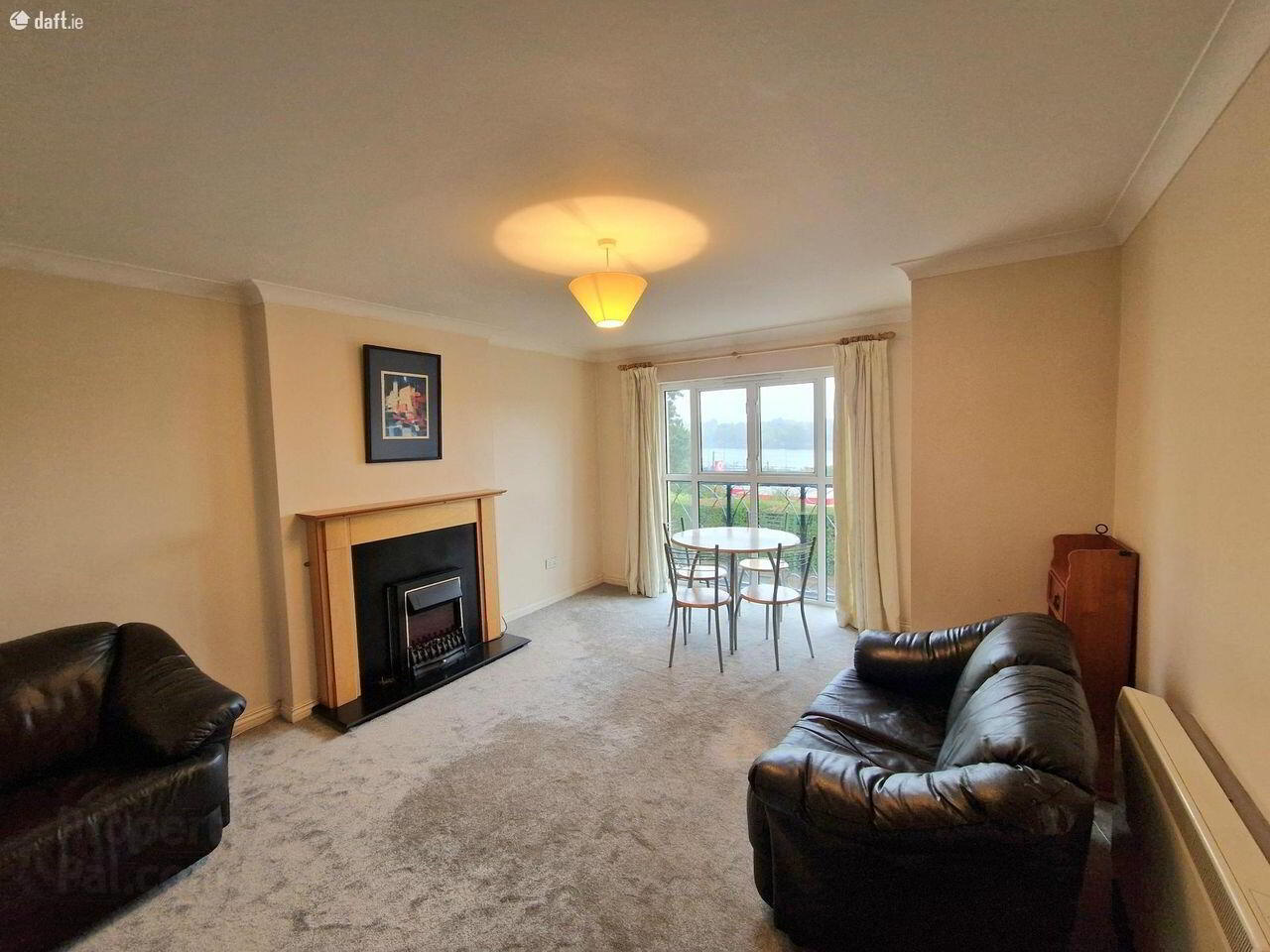


Apartment 73 Tivoli Woods,
Tivoli
1 Bed Apartment
Price €190,000
1 Bedroom
1 Bathroom
Property Overview
Status
For Sale
Style
Apartment
Bedrooms
1
Bathrooms
1
Property Features
Tenure
Not Provided
Energy Rating

Property Financials
Price
€190,000
Stamp Duty
€1,900*²
Rates
Not Provided*¹
Property Engagement
Views Last 7 Days
21
Views Last 30 Days
98
Views All Time
222
 Jeremy Murphy & Associates are delighted to bring to the market this cosy, south-facing apartment in a well-maintained, gated development just off the Lower Glanmire Road. The property boasts one allocated parking space.
Jeremy Murphy & Associates are delighted to bring to the market this cosy, south-facing apartment in a well-maintained, gated development just off the Lower Glanmire Road. The property boasts one allocated parking space. Tivoli Woods is a sought-after residential location in walking distance of the Clayton Hotel, Silversprings, District Health and Fitness and a short commute to Glanmire, the Jack Lynch Tunnel, the South Link Road Network, Cork city centre and the M8 Motorway.
The property is sure to appeal to first-time buyers, investors and those looking to downsize to a mature residential location. The property has no recent rental history and can be let at market rates.
Early viewing is strongly advised.
Accommodation consists of entrance hallway, bathroom, double bedroom, and open plan kitchen/living/dining area.
FRONT OF PROPERTY
To the front of the property there is off street parking for multiple cars. The property includes one allocated parking space.
ENTRANCE HALLWAY 2.9m x 1.7m
A solid door leads into the entrance hallway. The entrance hallway comprises of carpet flooring, one centre light and one radiator.
OPEN PLAN KITCHEN/LIVING/DINING
LIVING/DINING 4.6m x 3.8m
KITCHEN AREA 2.5m x 2.2m
This bright and spacious open plan kitchen/living/dining room boasts a southerly aspect with window overlooking the water, one centre light, one radiator and superb space sufficient to accommodate a couch, kitchen table and four to six chairs. The kitchen area boasts vinyl flooring, and the living room features carpet flooring as well as feature fireplace with a stunning timber surround.
The kitchen area also boasts an integrated oven/hob, ample storage through eye-level kitchen units and is plumbed for washer/drier and fridge/freezer.
MAIN BATHROOM 2.3m x 2m
Three-piece bathroom suite boasting WC, wash basin and bath with a shower over the bath. There is low-maintenance vinyl flooring, and one-centre light. Walls are finished in a mixture of paint/tile.
MAIN BEDROOM 4.5m x 3.2m
This bright and spacious double bedroom boasts one window overlooking the front of the property, carpet flooring, one centre light, and integrated storage.
EXTERNAL COMMON AREAS
The development itself is well-maintained and is gated and private, bound to the North and South by large trees/shrubs. It is also set-back from the public road and provides pedestrian access to the Lower Glanmire Road. The common areas include several benches for sitting out during the warmer summer months.
The above details are for guidance only and do not form part of any contract. They have been prepared with care but we are not responsible for any inaccuracies. All descriptions, dimensions, references to condition and necessary permission for use and occupation, and other details are given in good faith and are believed to be correct but any intending purchaser or tenant should not rely on them as statements or representations of fact but must satisfy himself/herself by inspection or otherwise as to the correctness of each of them. In the event of any inconsistency between these particulars and the contract of sale, the latter shall prevail. The details are issued on the understanding that all negotiations on any property are conducted through this office.


