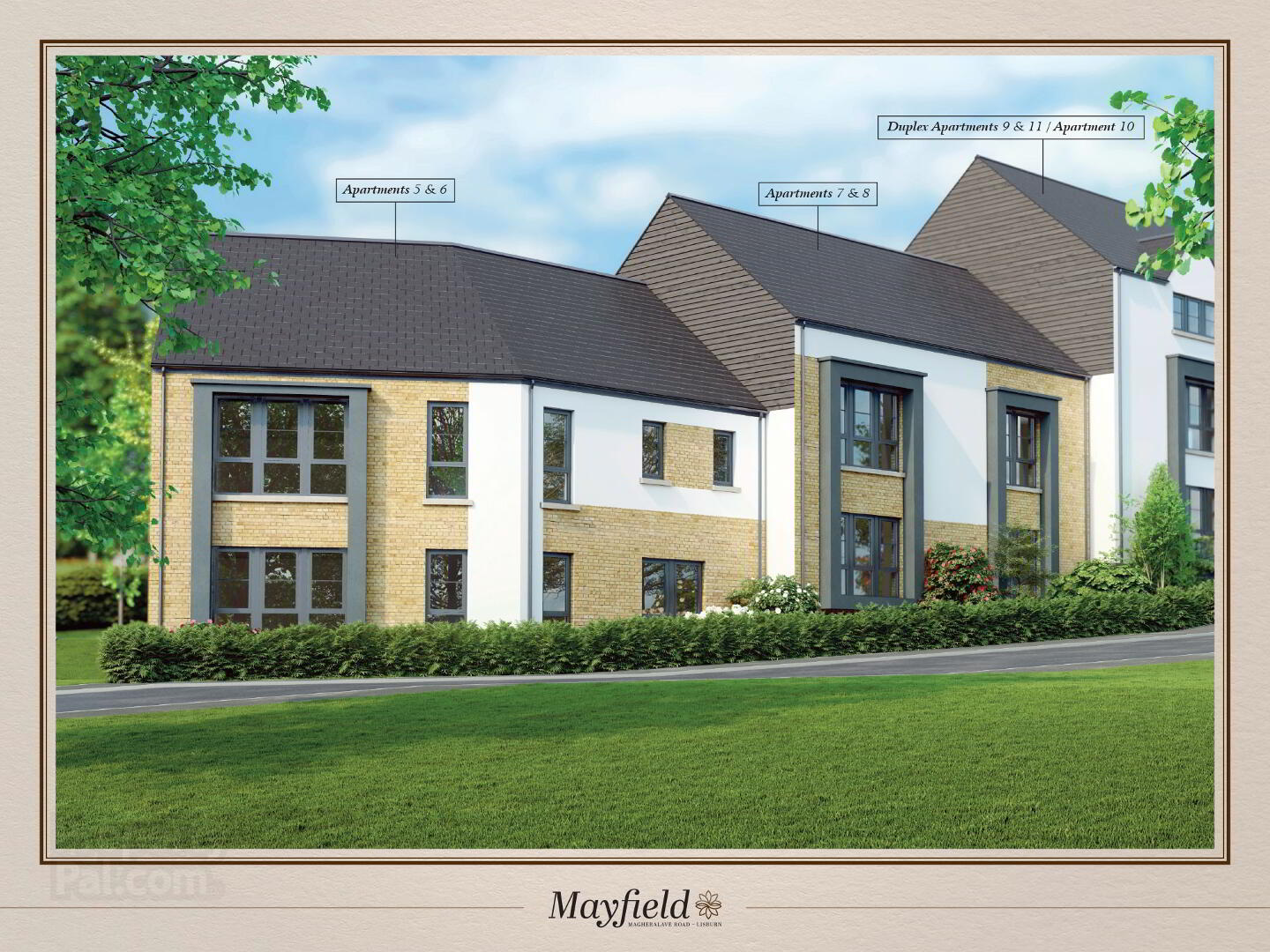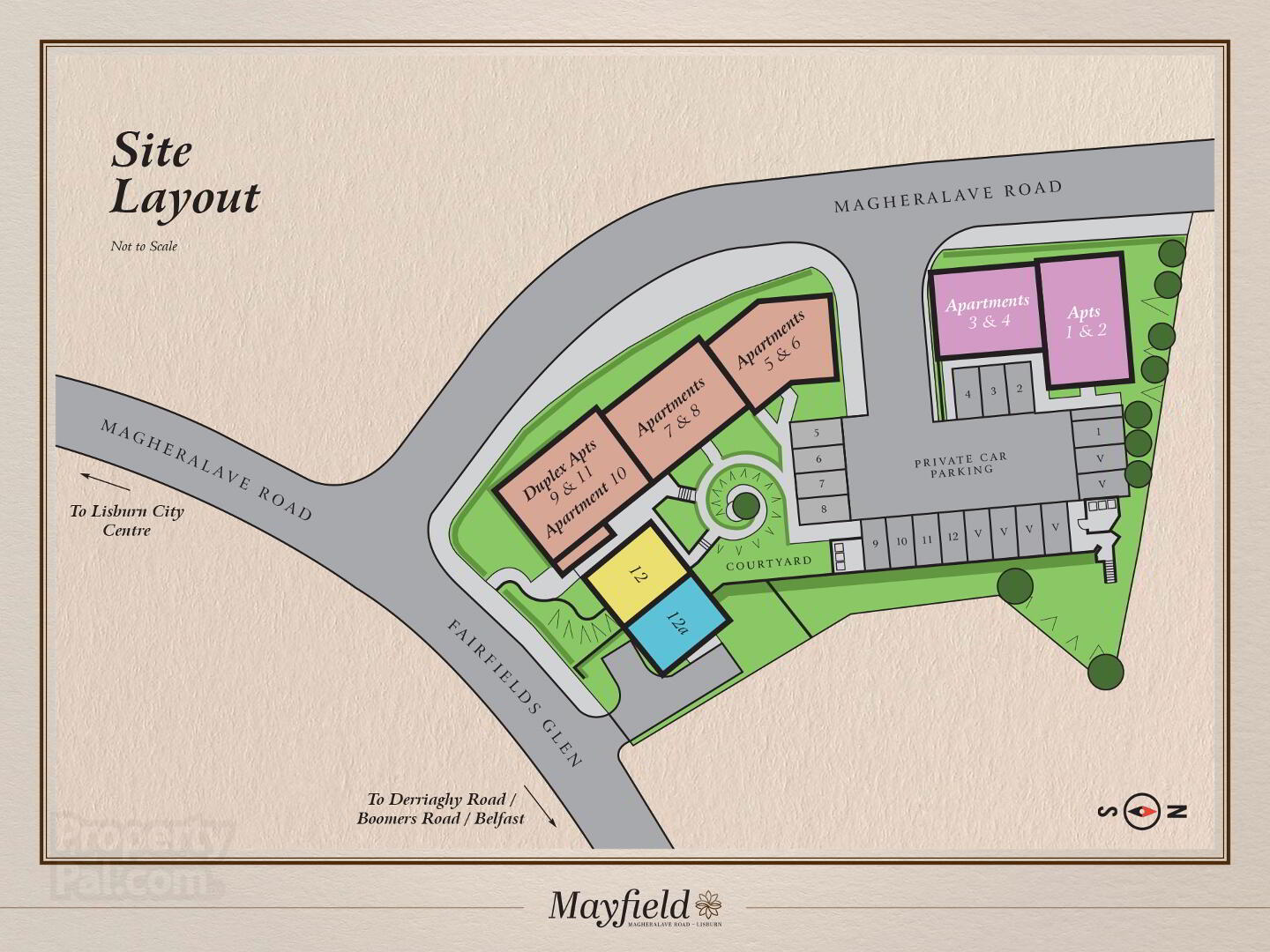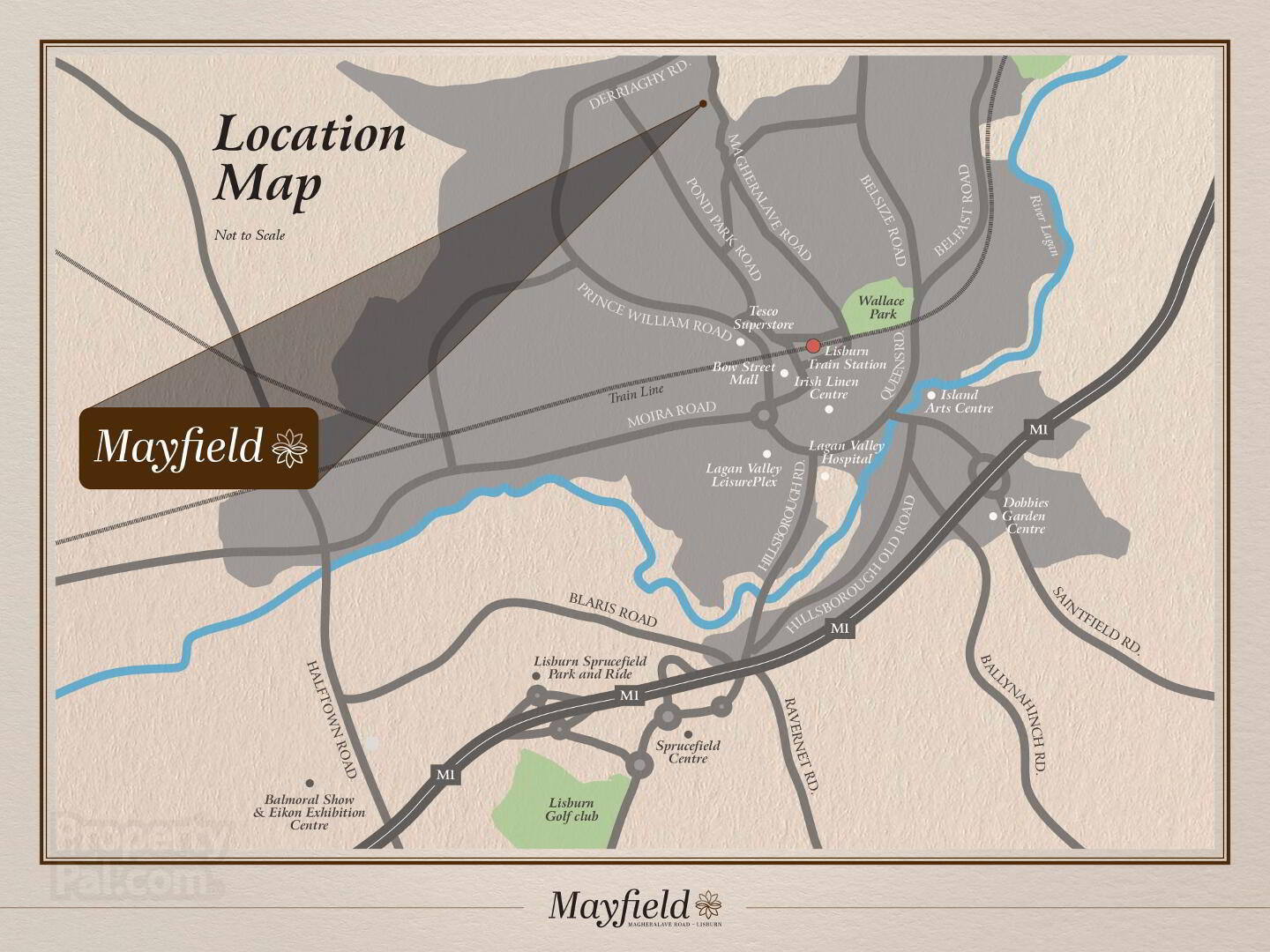


Apartment 6, Mayfield,
Magheralave Road, Lisburn, BT28 3NL
2 Bed 1st Floor Apartment
This property forms part of the Mayfield development
Sale agreed
2 Bedrooms
2 Bathrooms
1 Reception
Property Overview
Status
Sale Agreed
Style
1st Floor Apartment
Bedrooms
2
Bathrooms
2
Receptions
1
Property Features
Tenure
Not Provided
Property Financials
Price
£179,950
Rates
Not Provided*¹
Property Engagement
Views Last 7 Days
65
Views Last 30 Days
282
Views All Time
10,686

This property may be suitable for Co-Ownership. Before applying, make sure that both you and the property meet their criteria.
Mayfield Development
| Unit Name | Price | Size |
|---|---|---|
| Site 6 Magheralave Road | Sale agreed | 912 sq ft |
Site 6 Magheralave Road
Price: Sale agreed
Size: 912 sq ft

Available to purchase with Co-ownership, contact the branch for further details
Living /
Kitchen / Dining 24’2” x 13’4”
Master Bed Max 15’1” x 11’1”
Ensuite 10’0” x 3’7”
Bedroom 2 10’1” x 9’11”
Bathroom 8’2” x 6’3”
Total Floor Area: 912 sq ft
Luxury Specification
An exceptional quality finish will be incorporated into each of these outstanding homes
We take our environmental responsibilities seriously - improved insulation and robust windows/doors, in line with new building regulations helps to keep draughts out and retains warmth. Modern energy efficient heating systems reduce the amount of energy used to heat our homes, reducing carbon emissions and ensuring lower heating bills.We use sustainable and recycled materials where possible, and fit dual flush toilets and energy saving lightbulbs to help you commit to a more eco-friendly way of life.
KITCHENS & UTILITY
- Impressive high quality units with choice of doors and handles, work top with upstands and splashback behind hob
- Integrated appliances to include hob, stainless steel electric oven, extractor hood, integrated dishwasher, integrated fridge/freezer and washer dryer.
BATHROOM & ENSUITE
- Contemporary white sanitary ware with chrome fittings
- Heated towel rail to bathroom and ensuite
- Thermostatically controlled shower in bathroom and ensuite (where applicable)
FLOOR COVERING AND TILING
- Ceramic tiled floor to kitchen, bathroom, ensuite and cloakroom (semi detached only)
- Selected tiling to bath and sinks
- Multi panel board to shower enclosure
- Carpets to lounge, bedrooms, stairs and landing
INTERNAL FEATURES
- GRP entrance door
- Insulated to new building regulations
- Natural gas heating
- Walls and ceilings painted throughout
- White painted skirting and architraves
- Pre-finished textured internal doors with quality ironmongery
- Comprehensive range of electrical points, sockets, television and telephone points
- Recessed down-lights to kitchen, ensuite and bathroom
- Mains smoke and carbon monoxide detectors
- Fitted alarm system
EXTERNAL FEATURES
- uPVC double glazed windows
- Parking to be finished in bitmac
COMMON LANDSCAPED AREA
- There will be a feature landscaped entrance as well as a number of landscaped amenity areas to be maintained by a management company and paid for by way of an annual management charge.


