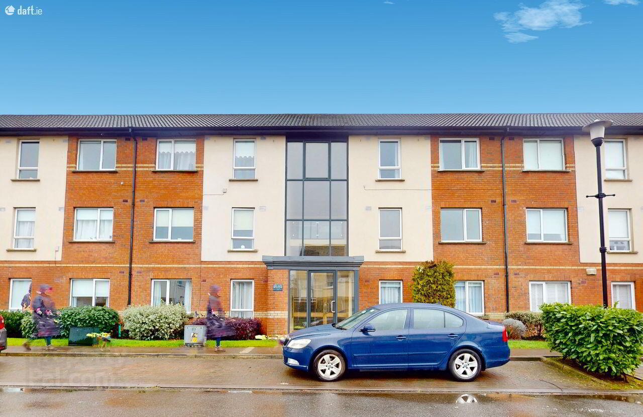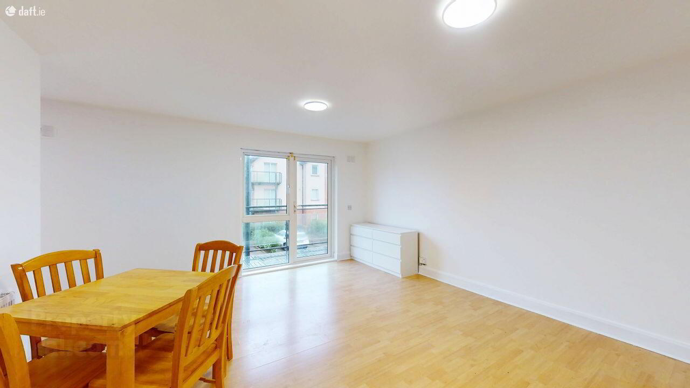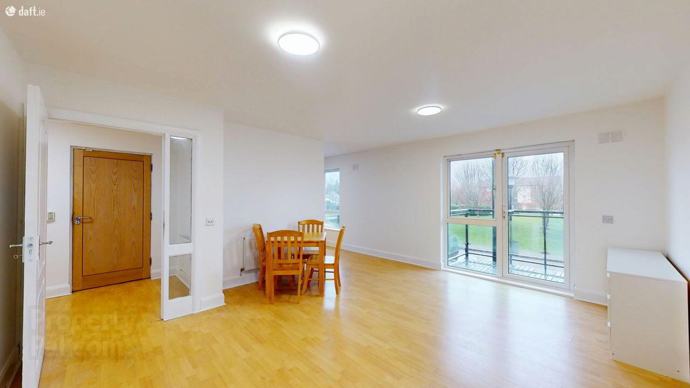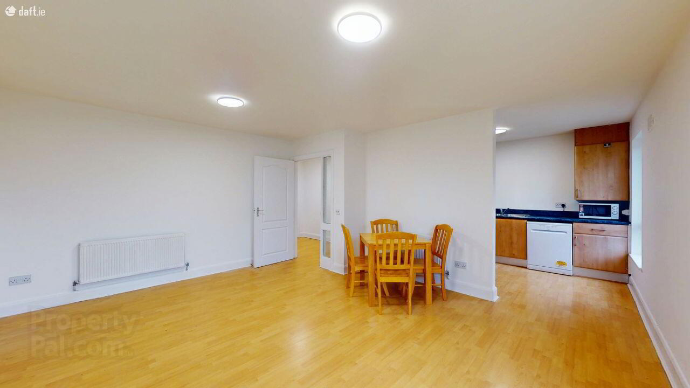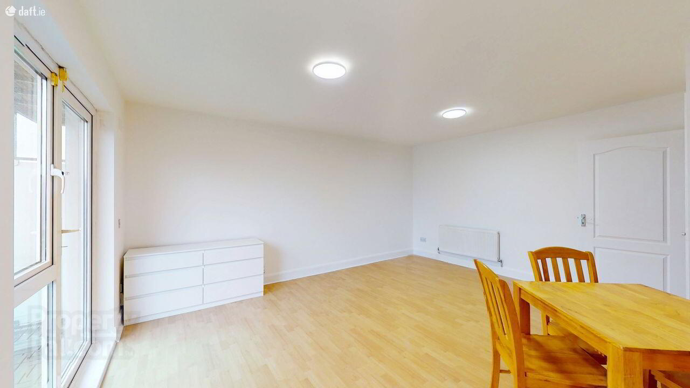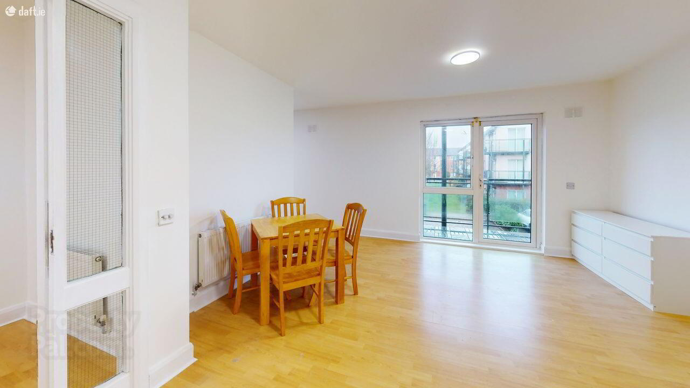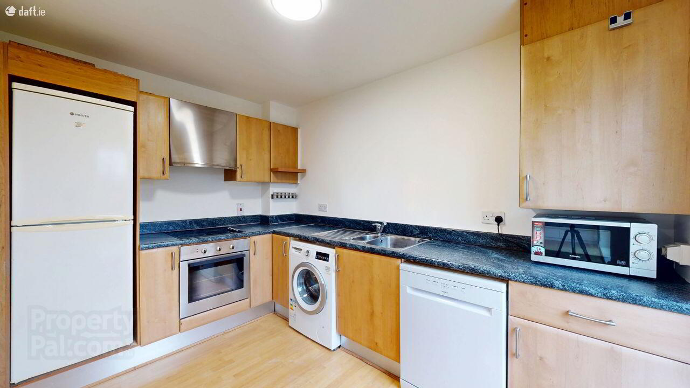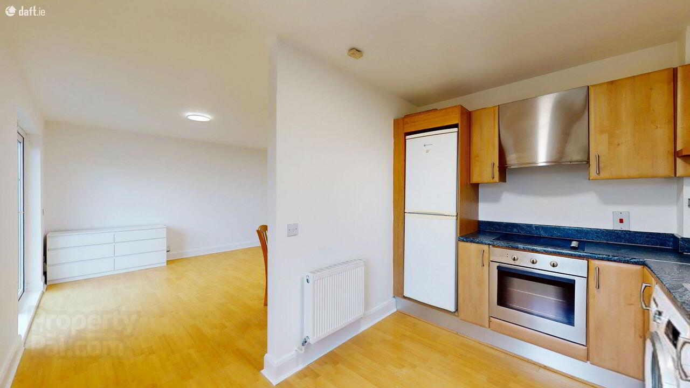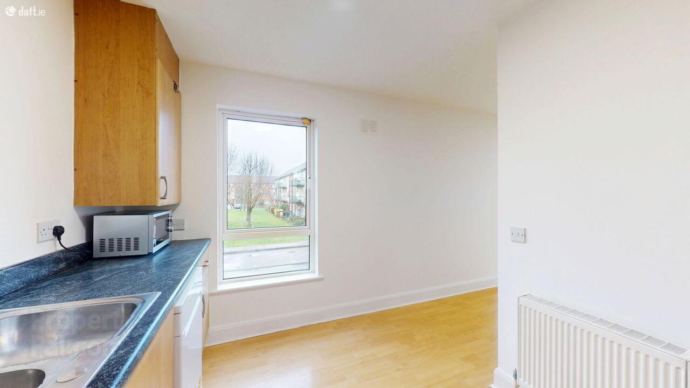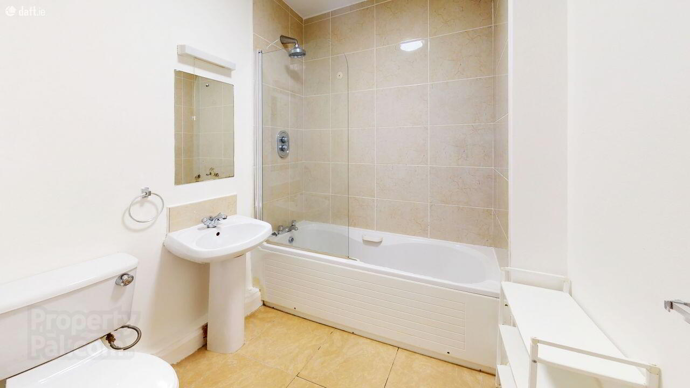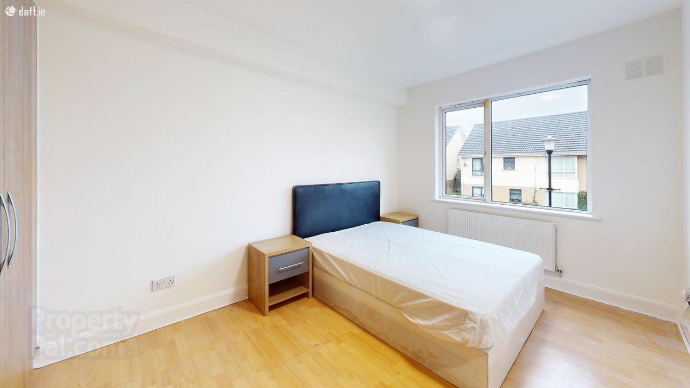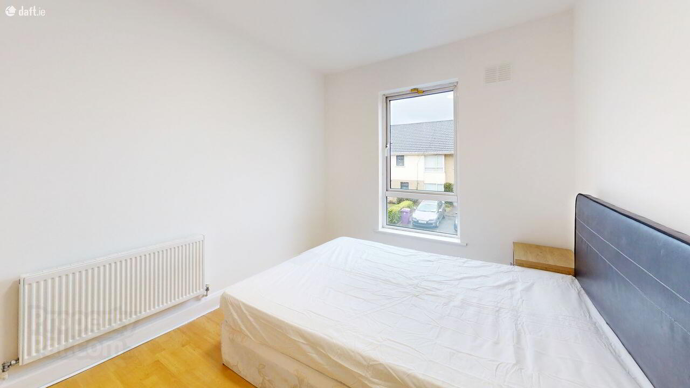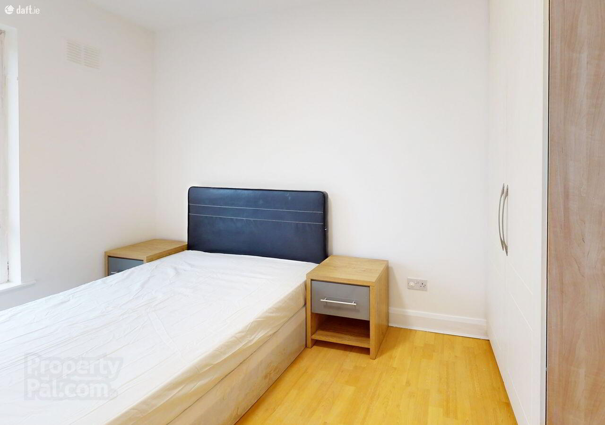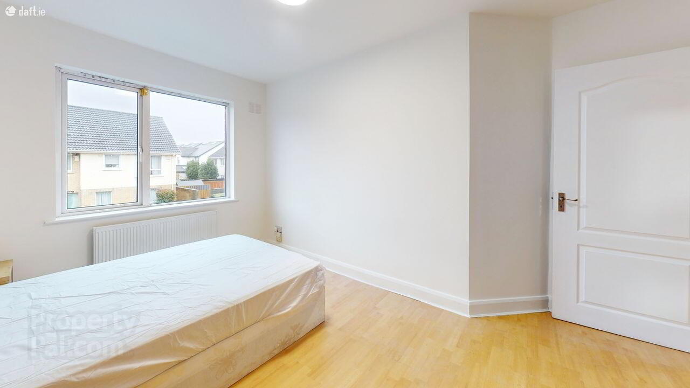Apartment 52 Gleneagle House The Oaks,
Swords
2 Bed Apartment
Sale agreed
2 Bedrooms
1 Bathroom
Property Overview
Status
Sale Agreed
Style
Apartment
Bedrooms
2
Bathrooms
1
Property Features
Size
67 sq m (721.2 sq ft)
Tenure
Not Provided
Energy Rating

Property Financials
Price
Last listed at €320,000
Property Engagement
Views Last 7 Days
13
Views Last 30 Days
61
Views All Time
318
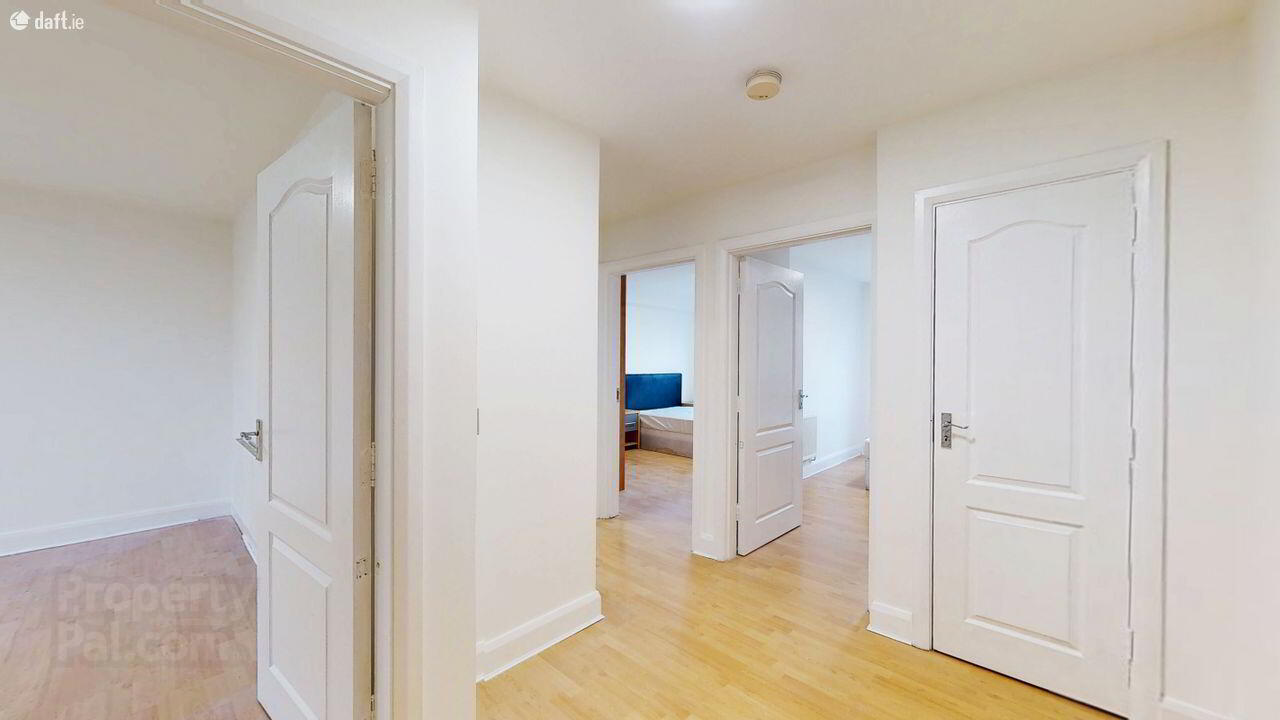 Redmond Property are delighted to offer 52 Gleneagle House, a most spacious and very well presented two bedroom first floor apartment, located in the very popular Ridgewood development located just off Forest Road, Swords. This fine property boasts bright and well proportioned living accommodation throughout and is destined for a quick sale!
Redmond Property are delighted to offer 52 Gleneagle House, a most spacious and very well presented two bedroom first floor apartment, located in the very popular Ridgewood development located just off Forest Road, Swords. This fine property boasts bright and well proportioned living accommodation throughout and is destined for a quick sale! Accommodation briefly comprises entrance hall with hot press, main bathroom, two double bedrooms both with built-in wardrobes, open plan living / dining area with access to a balcony and fully fitted kitchen. The floor area extends to approximately 67 sq.m.
Ridgewood is situated close to an abundance of local amenities and services. Dublin airport is a mere 10 minute drive and Swords town centre is 3km which is home to the Pavillions shopping centre, cinema, a wide variety of local shops, pubs and restaurants. The area is well served by a bus service to the airport, city centre and outer suburbs including the Swords Express which provides rapid access to the city centre via the Port Tunnel. There is also easy access to the M1/ M50 motorways.
ACCOMMODATION
Entrance hall3.30m x 3.51m with laminate wood floor, hot press / storage
Living / dining room 4.28m x 4.94m laminate wood floor, t.v. point and spotlights, with access to balcony
Kitchen 2.43m x 3.37m with fully fitted wall/floor units, tiled splashback, laminate wood floor, oven/hob/extractor fan, plumbed for washing machine and dishwasher, fridge freezer.
Bathroom 1.93m x 2.13m with w.c., w.h.b., bath, tiled floor, partially tiled walls
Bedroom (1) 2.77m x 4.32m with laminate wood floor, built-in wardrobe
Bedroom (2) 2.67m x 4.32m with laminate wood floor, built-in wardrobe
FEATURES
Most desirable residential location
Convenient to airport, town centre, amenities and services
Wall & wood painting completed in January 2025
Natural gas fired central heating system
Double glazed uPVC windows
South west facing balcony with new weatherproof floor
New Smart LED ceiling lights throughout the apartment
Two parking spaces (permits)
Annual management fee E1,734.74 (2024)
VIEWING
By appointment only with Redmond Property
Contact Philip Mahon MIPAV
BER Details
BER Rating: C1
BER No.: 111096723
Energy Performance Indicator: 171.8 kWh/m²/yr

