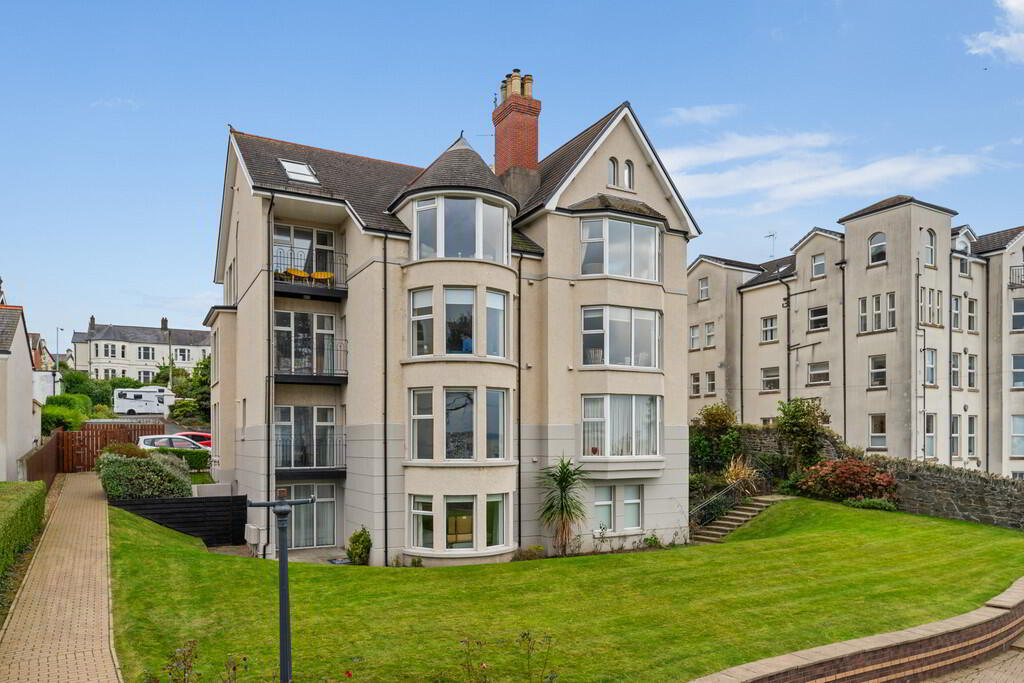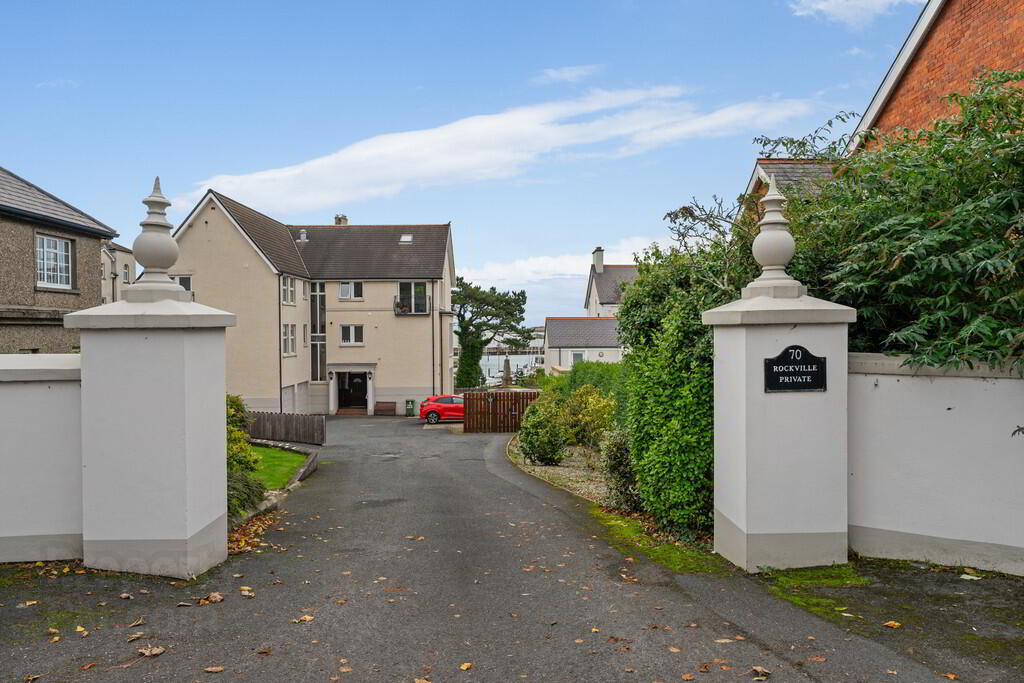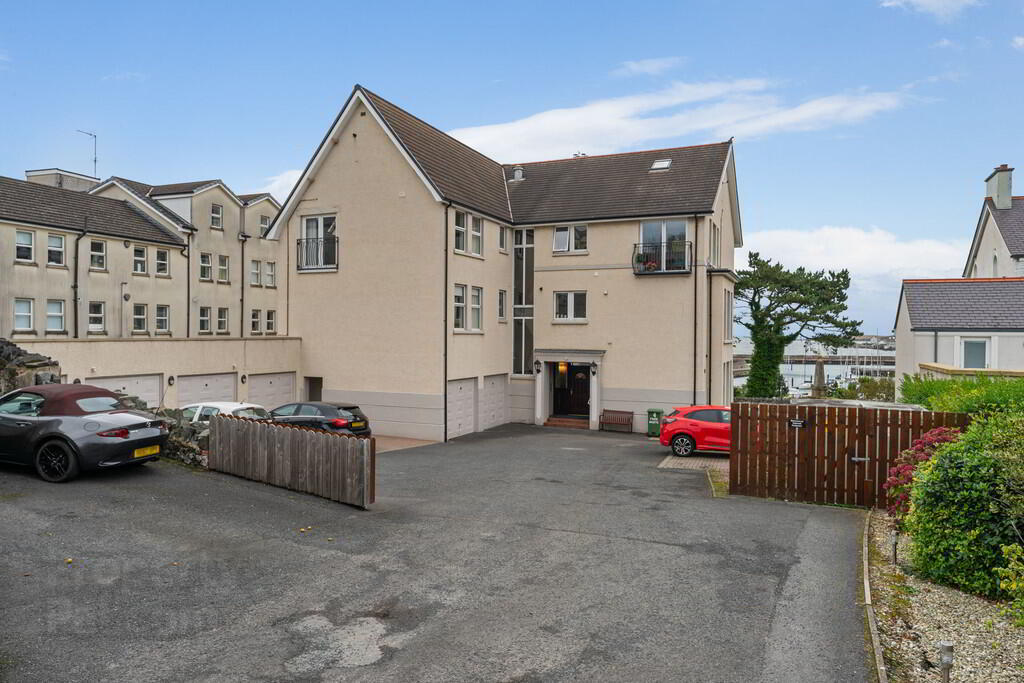


Apartment 5 Rockville 70 Princetown Road,
Bangor, BT20 3TD
3 Bed Apartment
Offers Around £495,000
3 Bedrooms
2 Bathrooms
1 Reception
Property Overview
Status
For Sale
Style
Apartment
Bedrooms
3
Bathrooms
2
Receptions
1
Property Features
Tenure
Not Provided
Energy Rating
Property Financials
Price
Offers Around £495,000
Stamp Duty
Rates
Not Provided*¹
Typical Mortgage
Property Engagement
Views Last 7 Days
210
Views Last 30 Days
994
Views All Time
9,429

Features
- Stunning Duplex Penthouse Apartment with fantastic views over the Marina and Belfast Lough
- Well-proportioned accommodation over two floors
- Three bedrooms plus a walk-in wardrobe
- Spacious lounge featuring a cast iron stove
- Modern fitted kitchen / breakfast area with integrated appliances
- Luxury bathroom and en suite shower room
- Sought-after location close to the City Centre
- Balcony access from the lounge and kitchen
- Off-street parking, private garage and communal gardens
- Easy access to the coastal path, Marina and train station
The first floor provides a study area, two further bedrooms and a walk-in wardrobe. Other benefits include elevator access, gas fired central heating and double glazed windows.
Outside you'll find residents parking, a private garage, communal gardens and gated access to the coastal path.
Appealing to a variety of buyers, this is a prime location within walking distance to the City Centre, transport links and the wonderful coastal path is on your doorstep.
Contact the office for more information and to arrange an internal inspection of this very special property.
COMMUNAL ENTRANCE HALL Stairs or elevator access to second floor landing.
RECEPTION HALL Engineered wood floor; double panel radiator; under stairs storage.
HALLWAY Engineered wood floor; double panel radiator; built-in cupboard with shelving.
LOUNGE 19' 5" into bay x 17' 3" (5.92m x 5.26m) Feature cast iron stove; engineered wood floor; two vertical radiators; views over the Marina and Belfast Lough; access to private balcony.
KITCHEN / DINING AREA 20' 10" x 10' 3" (6.35m x 3.12m) Excellent range of high and low level units with Corian work surfaces; sink and side drainer; four ring induction hob with eye-level double oven; integrated microwave; integrated fridge / freezer; integrated dishwasher; integrated washer / dryer; vertical radiator; double panel radiator; Karndean floor; bi-fold door access to balcony.
MASTER BEDROOM 14' 3" x 10' 4" (4.34m x 3.15m) Engineered wood floor; vertical radiator; views over the Marina and Belfast Lough.
EN SUITE SHOWER ROOM Oversized shower cubicle with thermostatic shower; dual flush WC; vanity sink unit; vertical radiator; fully tiled walls; Karndean floor.
BATHROOM L-Shaped bath with thermostatic shower over; dual flush WC; vanity sink unit; fully tiled walls; Karndean floor.
FIRST FLOOR LANDING / STUDY AREA Built-in desk; double panel radiator.
BEDROOM 2 12' 8" x 10' 10" (3.86m x 3.3m) Double panel radiator; Velux roof balcony.
BEDROOM 3 12' 4" x 10' 4" (3.76m x 3.15m) Built-in storage cupboard with gas boiler; double panel radiator; access to eaves storage.
WALK-IN WARDROBE Built-in open wardrobes and shelving.
OUTSIDE Residents parking and private garage. Communal gardens with private access to the coastal path.




