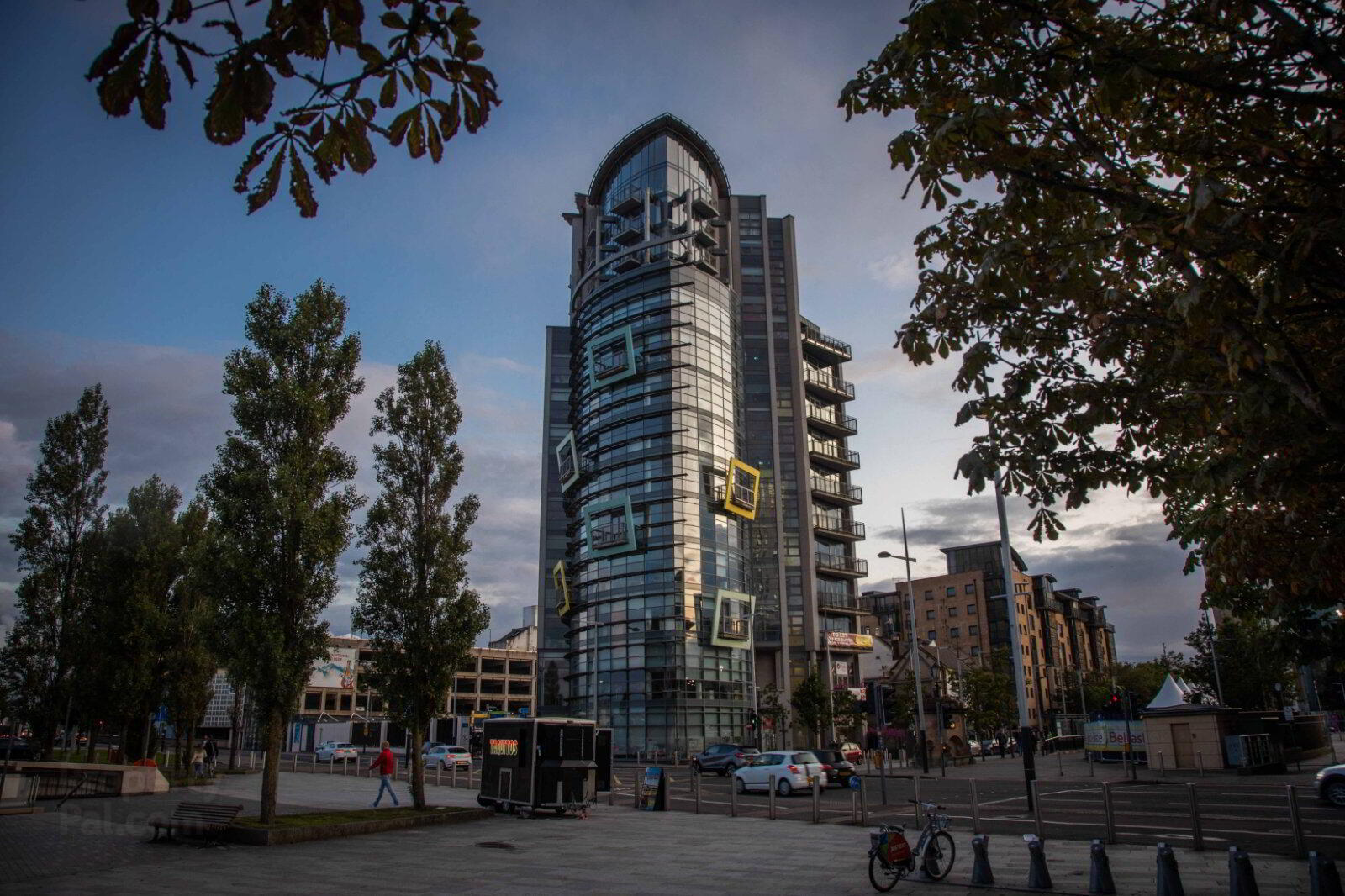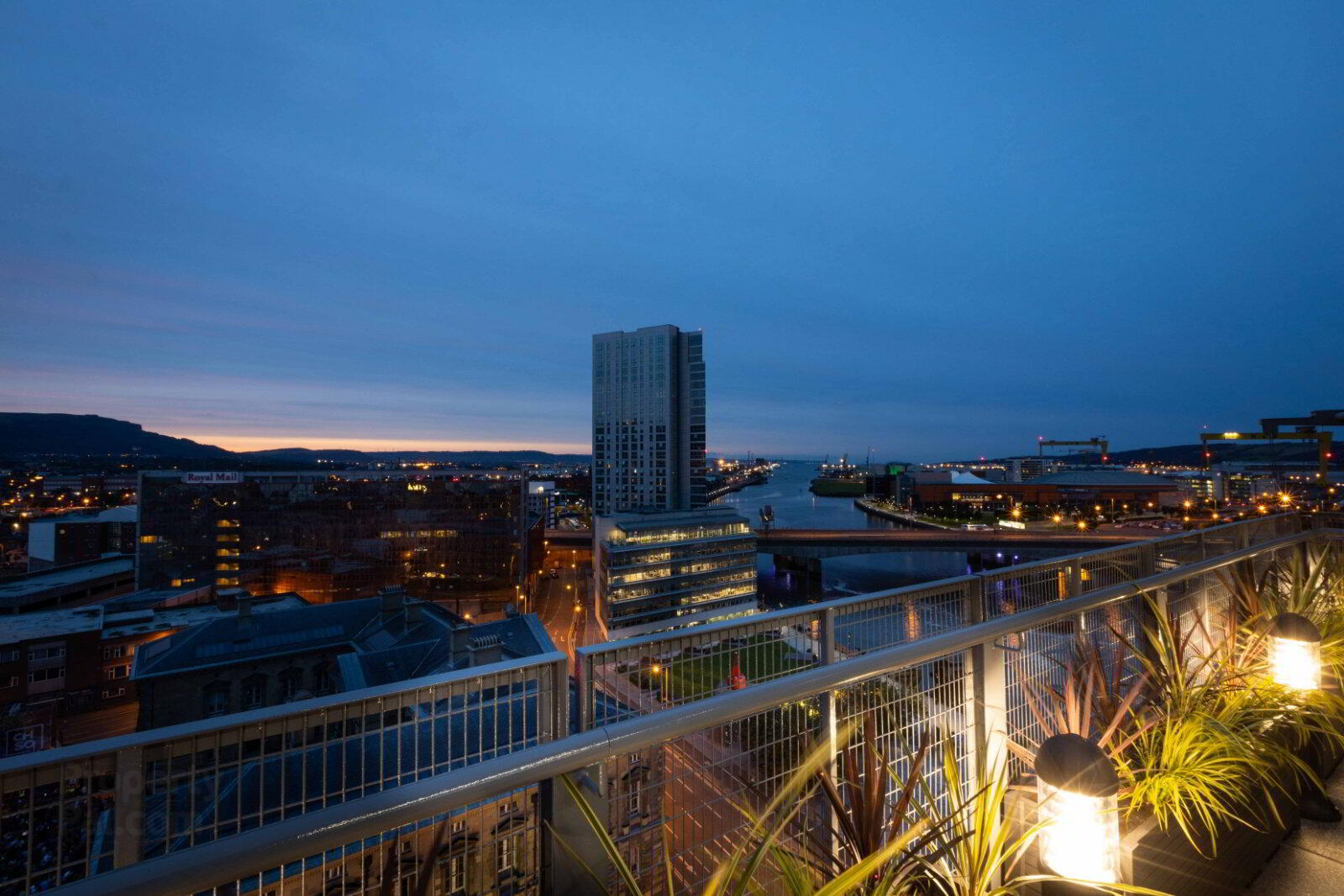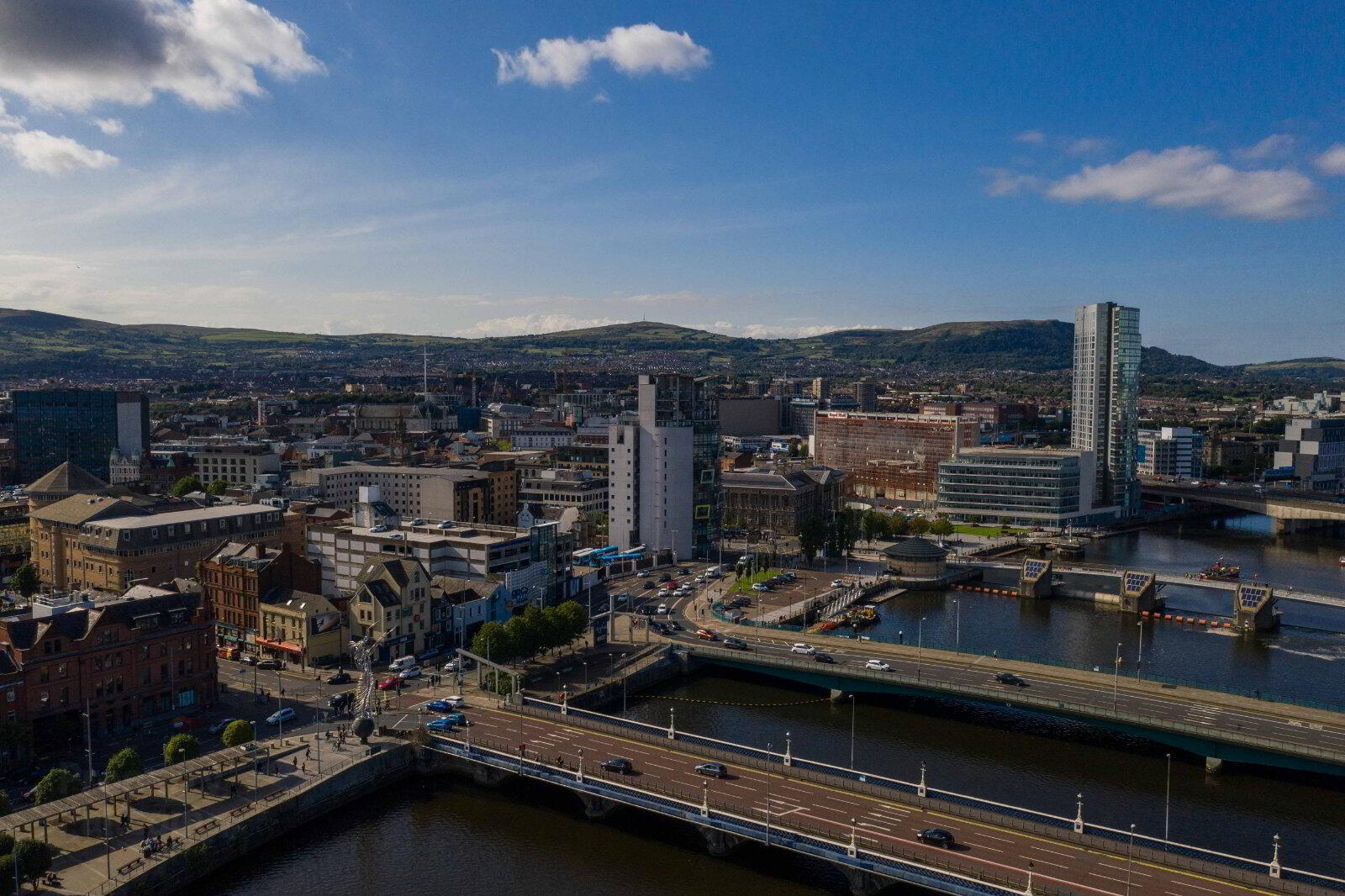


Apartment 45 The Boat 9th Floor Queens Square,
Belfast, BT1 3FF
3 Bed Penthouse Apartment
Sale agreed
3 Bedrooms
Property Overview
Status
Sale Agreed
Style
Penthouse Apartment
Bedrooms
3
Property Features
Tenure
Not Provided
Energy Rating
Property Financials
Price
Last listed at Price Not Provided
Rates
Not Provided*¹
Property Engagement
Views Last 7 Days
399
Views Last 30 Days
2,732
Views All Time
73,178

Features
- One Of Belfast's Most Premier Penthouse Apartments Extending To Approx. 2,200 Sq Ft
- Recently Completed To Designer Specification Throughout
- An Exceptional Standard Of Finish Many Bespoke Handmade Fixtures And Fittings
- 4 Separate Terraces Areas Totalling Approx. 732 Sq Ft
- Terraces With Hot Tub, Built In BBQ & Bespoke Fitted "Boat" Seating Area With Views Right Across Belfast
- Terrace Areas With Direct Views Overlooking Custom House Square Concert Area
- Luxury Handmade Kitchen And Built In Bar Within Open Plan Kitchen / Dining / Living Area
- Three Bedrooms (Two Ensuite And Built In Storage)
- Master Bedroom With Luxury Ensuite Bathroom And Dressing Area And Access To Terrace
- Secure Underground Car Parking (One Space), Accessed From Street Level Car Lift
- Design By John Duffy International Design Group, Dublin
- Works Completed By Castle Interiors Limited
- SPECIFICATION
- KITCHEN
- Handmade bespoke kitchen manufactured and fitted by TA Joinery
- Island unit with storage and seated area
- Bevelled quartz finish with brass effect throughout
- Handle-less units throughout
- Bulkhead centred above the island unit with feature LED lighting
- Bulkhead centred above the island unit with feature LED lighting
- Matt black sink with matching taps
- Walnut slatted effect surround linking kitchen to living area
- Integrated Neff appliances include electric oven and combination microwave with warming drawer, fridge / freezer and dishwasher
- Integrated Smeg glass ceramic hob with built in downdraft carbon filter extractor
- Solid beech cutlery drawer inserts and plate peg boards
- Low voltage down lights
- Invisible doors leading to utility room & guest bathroom
- Stunning feature wall 9.1m floor to ceiling completed in calacatta white tile
- LIVING AREA
- Porch entrance with bespoke black framed finish windows and doors handmade by TA Joinery
- Bespoke built in bar with custom made wine rack, cooler and glass storage
- Bar finish in calacatta white quartz
- Chimney breast completed in black Italian tile with feature Evonic E1800g electric fire
- Walnut slatted effect surround linking living area to kitchen
- Recessed television area and accompanying control station
- 2.3m ceilings throughout with LED down lighting
- Full length pleated curtain with motorised finish (mains connected and blackout)
- STAIRWELL
- MyLife sanitary ware with quality matt black fittings to Bathrooms and Ensuites
- Free standing sinks throughout
- Double vanity unit with calacatta white quartz finish in Master Ensuite
- Wall hung WC with Geberit concealed cistern
- Contemporary MyLife glass black framed shower panels
- Handmade walnut doors (7ft 1') to Bathrooms and Ensuites
- Heated anti-steam illuminated wall mirror to Bathrooms and Ensuites
- Low voltage down lights
- Dual drench showerhead to Ensuites and Bathrooms with matt black finish
- PRIVACY & SECURITY
- Car lift entrance
- Private car parking in underground carpark (single space)
- Designated postbox
- CCTV video front door entry system (Fob and security code entry)
- FLOORING
- Walnut flooring in herringbone effect to Kitchen / Living / Dining
- Walnut flooring board effect to 3 bedrooms and hallway (upper level)
- Italian tile finish throughout Bathrooms and Ensuites
- Tiled finish to Entrance Hall
- HEATING
- Pressurised gas fired central heating system
- Energy efficient Ideal combi boiler
- Evonic E1800g electric fire with natural log effect (app controlled)
- Heated chrome towel rails to Bathroom and Ensuite
- MyLife anthracite Radiators throughout
- INTERNAL FINISHES
- Painted internal walls, all colours to designer specification
- White ceilings throughout
- Bespoke 7ft 1' walnut panel internal doors to bedrooms and bathrooms
- Bespoke black-framed glass panelled doors to all living areas manufactured by TA Joinery
- Solid walnut skirting boards throughout
- Comprehensive range of electrical sockets, switches and telephone points including 5 amp socket to living areas (all chrome finish)
- Security alarm
- Mains smoke and carbon monoxide detectors
- Future proof wiring system for smart homes
- Pre-wired for BT Infinity connection
- TV points to all Bedrooms
- EXTERNAL & COMMUNAL AREA FINISHES
- 4 separate terrace areas totalling approx. 732 sq ft (2 lower level/2 upper level)
- uPVC double glazed windows with gunmetal grey finish
- Feature solid wooden painted entrance door to Entrance Foyer
- Wallpaper finish to walls of Entrance Foyer and Landing
- Landscape plan by JDDG incorporating wall detailing, bespoke finish planter pots, grasses, bespoke seated area incorporating a 12ft boat, built in BBQ with granite worktop finish and brick effect surround
- Fitted hot tub to the rear terrace (4-person Canadian Premium Spa)
- Feature bollard lighting to front terrace
- Low voltage LED lighting to Hot Tub area
- Outside tap to rear Terrace
- Stylish BuKo outdoor patio gas heater
- Front terrace fitted with mains gas supply for heaters and BBQ
- Aluminium doors to Terraces and Patio areas
- Terraces finished throughout in Acheson and Glover TerraPave flagstone (Rimini Ground effect)
- Ninth Floor
- Entrance Hall
- 2.7m x 1.8m (8'10" x 5'11")
- Kitchen
- 7.37m x 4.72m (24'2" x 15'6")
- Living/Dining Area
- 6.76m x 6.05m (22'2" x 19'10")
Terrace. - Laundry
- 2.26m x 1.27m (7'5" x 4'2")
- Shower Room
- 2.06m x 1.37m (6'9" x 4'6")
- Bedroom 2
- 4.2m x 3.02m (13'9" x 9'11")
Access to terrace. - Ensuite Shower Room
- 2.95m x 2.1m (9'8" x 6'11")
- Bedroom 3
- 4.27m x 2.67m (14'0" x 8'9")
- Tenth Floor
- Office
- 4.27m x 2.46m (14'0" x 8'1")
Terrace with hot tub. - WC:
- 1.93m x 1.22m (6'4" x 4'0")
- Principal Bedroom
- 4.52m x 3.9m (14'10" x 12'10")
- Dressing Room
- 4.24m x 1.8m (13'11" x 5'11")
- Ensuite Bathroom
- 4.17m x 2.41m (13'8" x 7'11")
- Outside
- Terrace with seating 'boat' and barbecue area.

Click here to view the video





