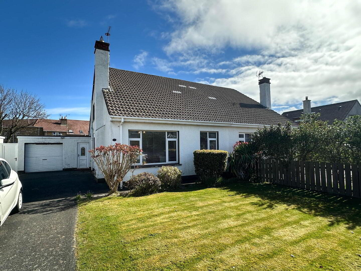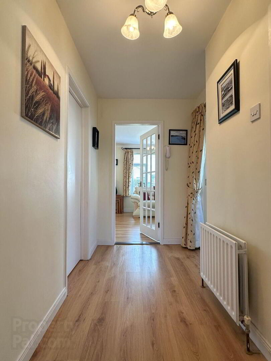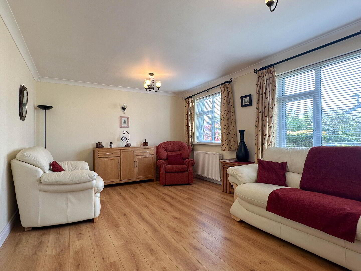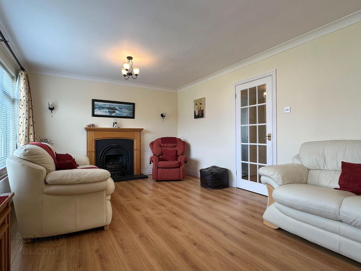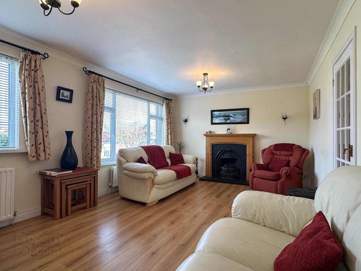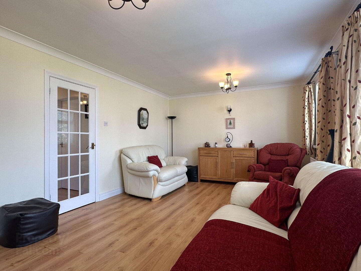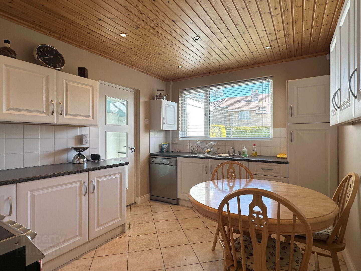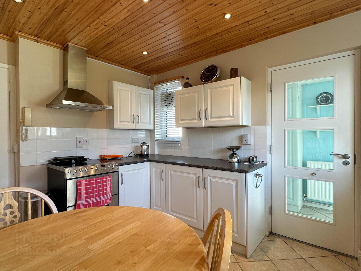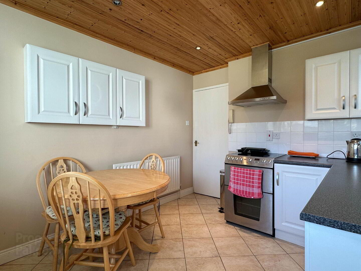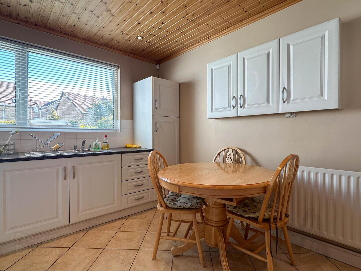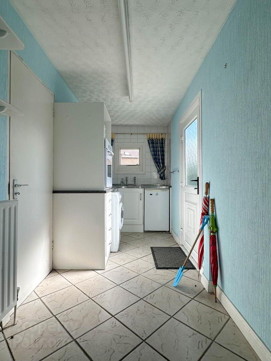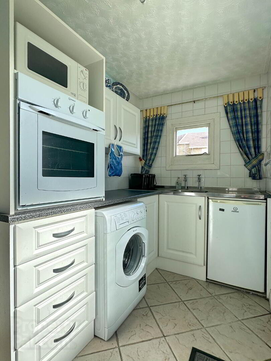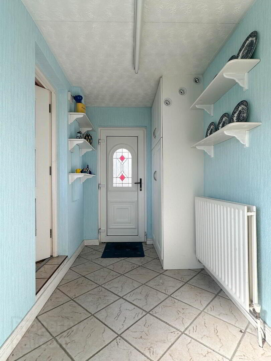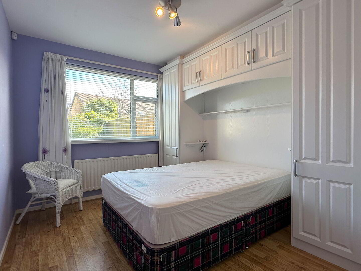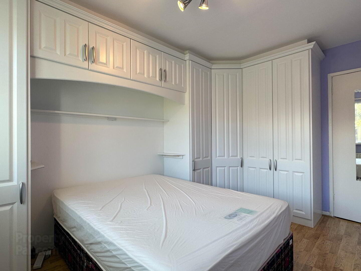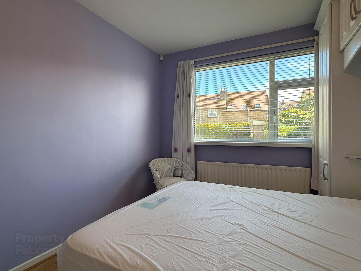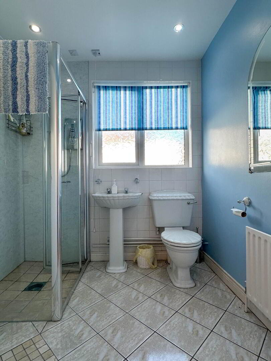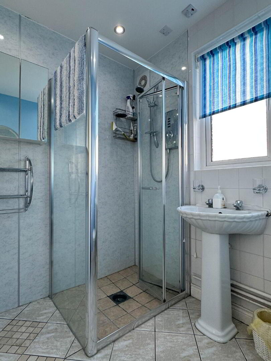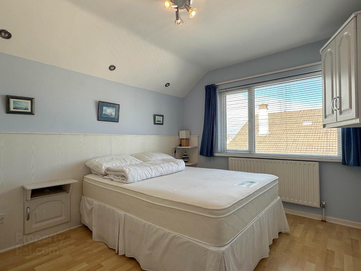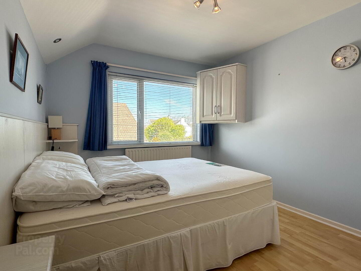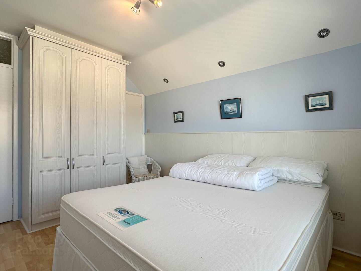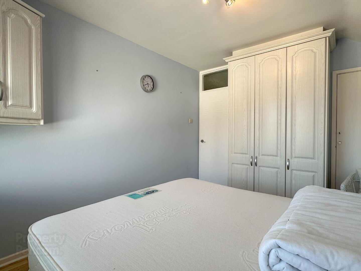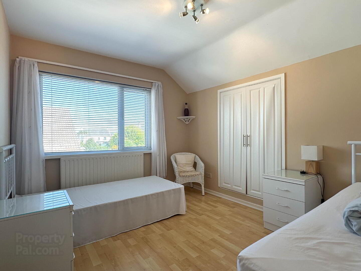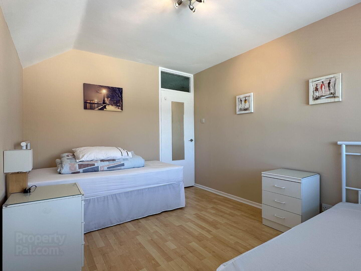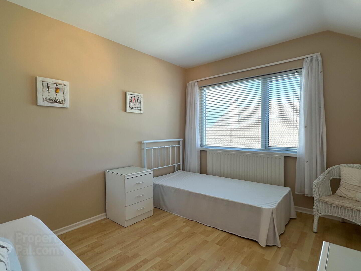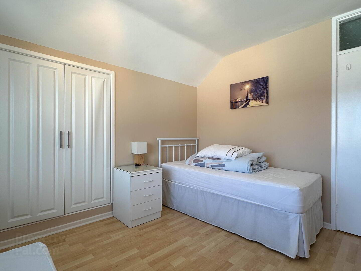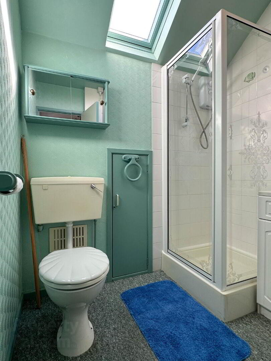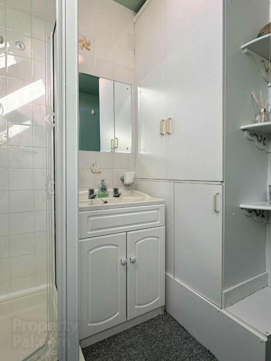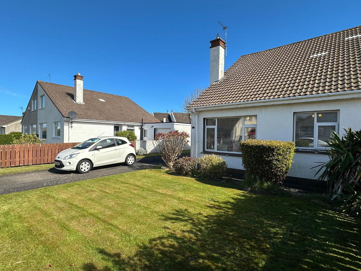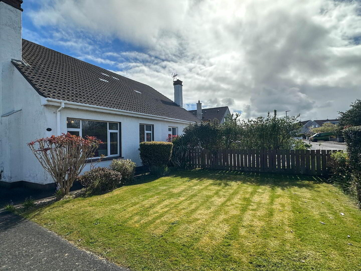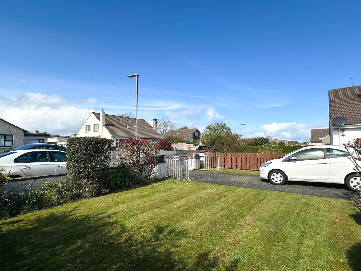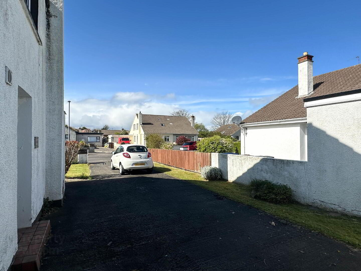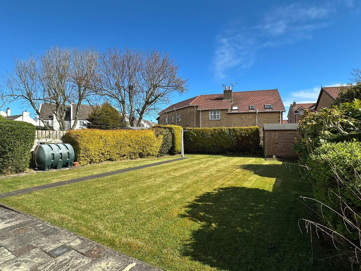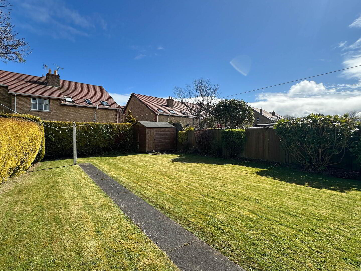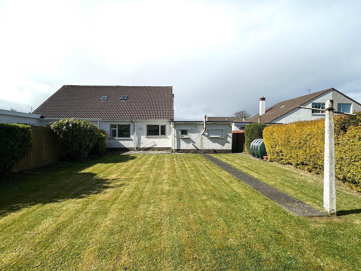Anneth Lowen, 11 Agherton Drive,
Portstewart, BT55 7HZ
3 Bed Semi-detached Bungalow
Offers Over £225,000
3 Bedrooms
2 Bathrooms
1 Reception
Property Overview
Status
For Sale
Style
Semi-detached Bungalow
Bedrooms
3
Bathrooms
2
Receptions
1
Property Features
Tenure
Not Provided
Broadband
*³
Property Financials
Price
Offers Over £225,000
Stamp Duty
Rates
£1,329.90 pa*¹
Typical Mortgage
Legal Calculator
In partnership with Millar McCall Wylie
Property Engagement
Views All Time
3,141
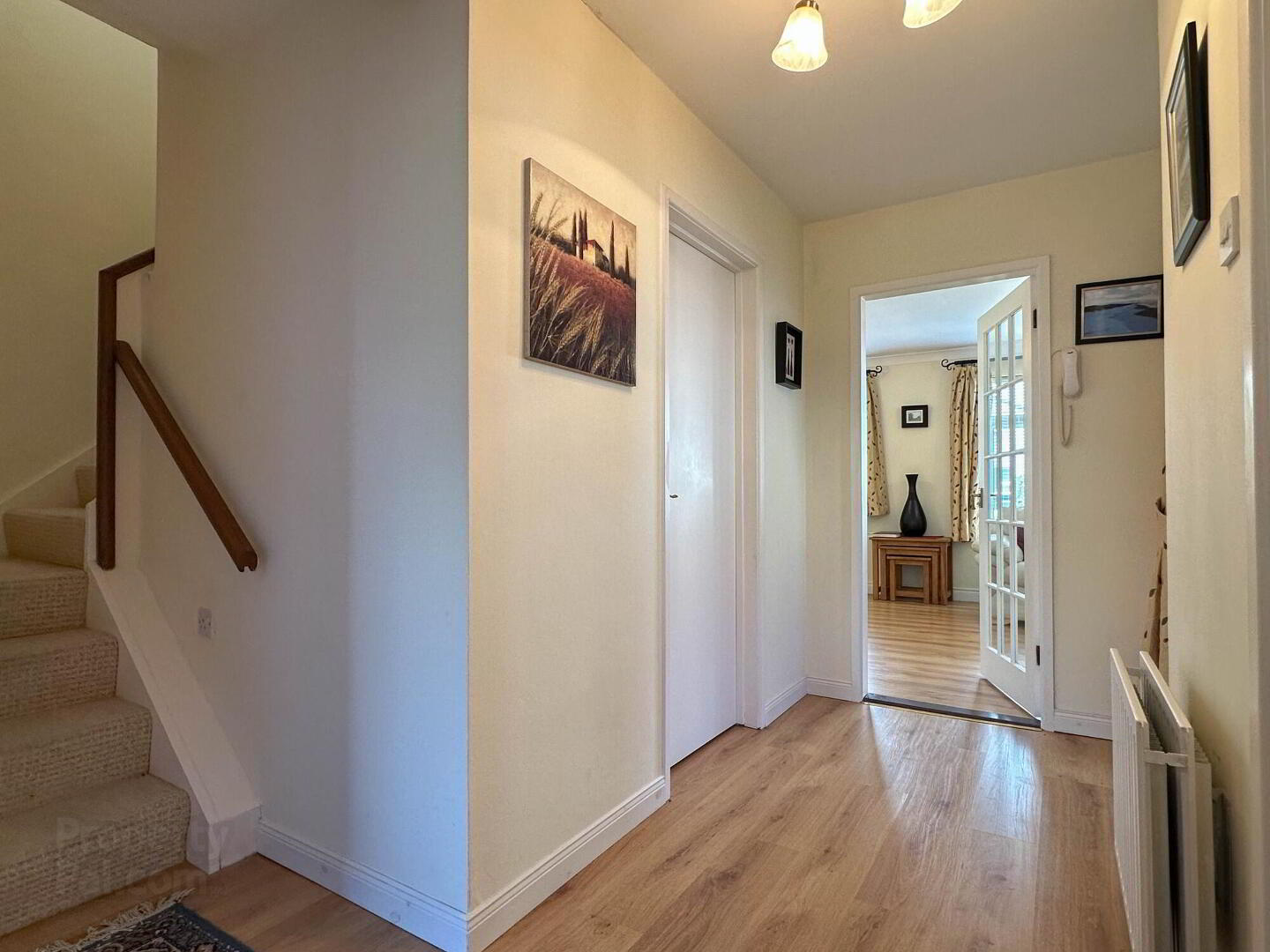
Features
- Semi Detached Chalet
- 3 Bedrooms, 1 Reception Room
- Oil heating
- uPVC double glazed windows (except where stated)
- uPVC fascia and soffits
- Concrete driveway
- Generous enclosed garden to rear
- Convenient to Portstewart Strand beach and Portstewart golf course
- Entrance Porch:
- With tiled floor, uPVC glass panel front door.
- Entrance Hall:
- With laminate flooring. Cloaks cupboard under the stairs with laminate flooring, hot press with storage cupboard.
- Lounge:
- 5.77m x 3.64m (18' 11" x 11' 11")
with oak surround fireplace, cast iron inset and tiled hearth, wooden effect flooring, wired for wall lights, cornice, glass panel door from hall. - Kitchen:
- 3.76m x 2.83m (12' 4" x 9' 3")
with eye and low level units including larder unit, tiled between units, single drainer stainless steel sink unit, tiled floor, plumbed for dishwasher, pine panelled ceiling with recess lighting, stainless steel extractor fan, space for cooker, extractor fan set in window, glass panel door to: - Utility Room / Side Porch:
- With eye and low level units including larder unit, tiled between units, tiled floor, plumbed for washing machine, space for fridge, Indesit oven, double drainer stainless steel sink unit, strip lighting, wooden single glazed window, uPVC glass panel door to rear garden, door to integral garage.
- Bedroom 3:
- 3.96m x 2.8m (13' 0" x 9' 2")
with built in furniture comprising 1 double and 3 single wardrobes and over bed storage, laminate flooring. - Shower Room:
- Comprising soakaway shower cubicle with PVC panelled walls and Redring electric shower fitting, wash hand basin, w.c., tiled floor, extractor fan, recess lighting.
- FIRST FLOOR
- Landing:
- With access to roof space.
- Bedroom 1:
- 3.74m x 2.91m (12' 3" x 9' 7")
with wall mounted television cabinet, built in furniture comprising 1 double and 1 single wardrobe, laminate flooring, half panelled wall behind the bed, walk in wardrobe with shelving and railings, access to eaves. - Bedroom 2:
- 3.74m x 2.91m (12' 3" x 9' 7")
with laminate flooring, built in double wardrobe. - Shower Room:
- Comprising tiled shower cubicle with Triton electric shower fitting, wash hand basin with tiling behind and set in vanity unit, w.c., access to eaves, Velux window, built in storage cupboard.
- EXTERIOR FEATURES
- Garden laid in lawn to the front with shrub beds and vehicular gates. Garden laid in lawn to the rear enclosed by fencing and hedging. Paved patio area to the rear. Concrete driveway. Outside lights to the front and rear. Water tap to the side. PVC oil tank. PVC pedestrian door to the side of the garage.
- Integral Garage:
- 5.15m x 2.77m (16' 11" x 9' 1")
with roller door, eye and low level cupboards, plumbed for washing machine, boiler, power and strip lighting.
Directions
On approaching Portstewart along the Coleraine Road, just before the Burnside roundabout, turn right onto Fairfield Road, then second right onto Agherton Drive and Number 11 is situated on the left hand side.


