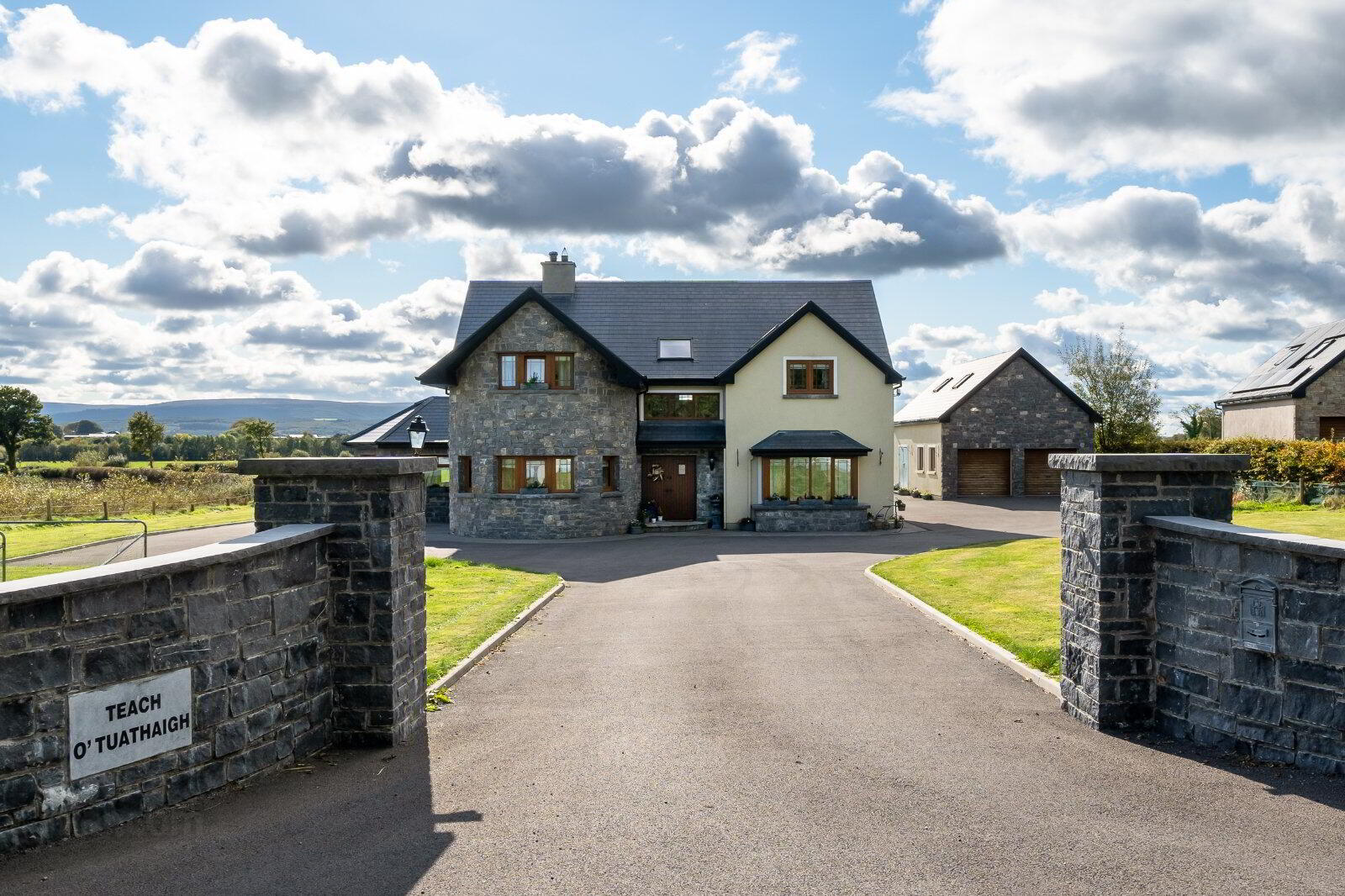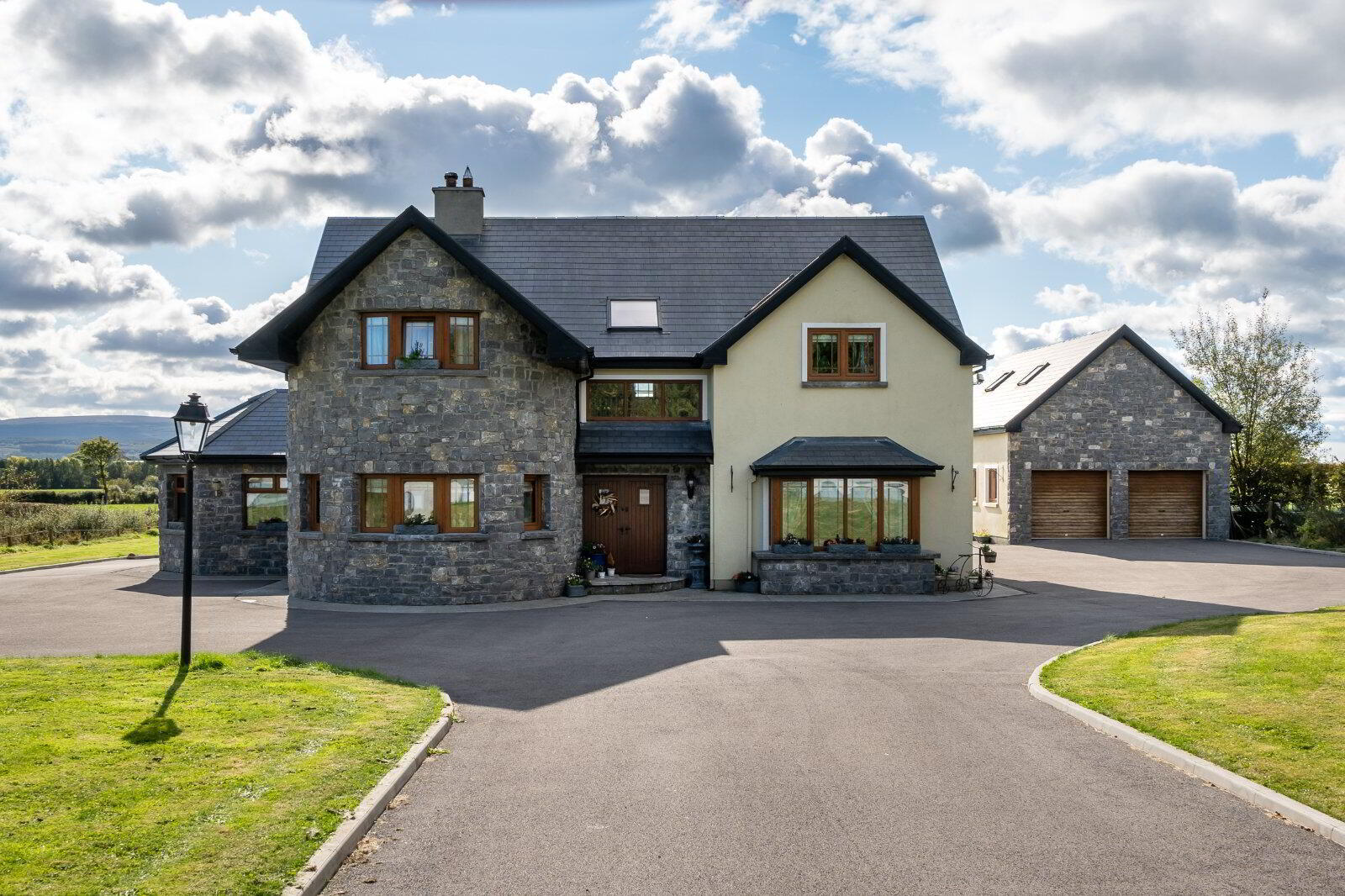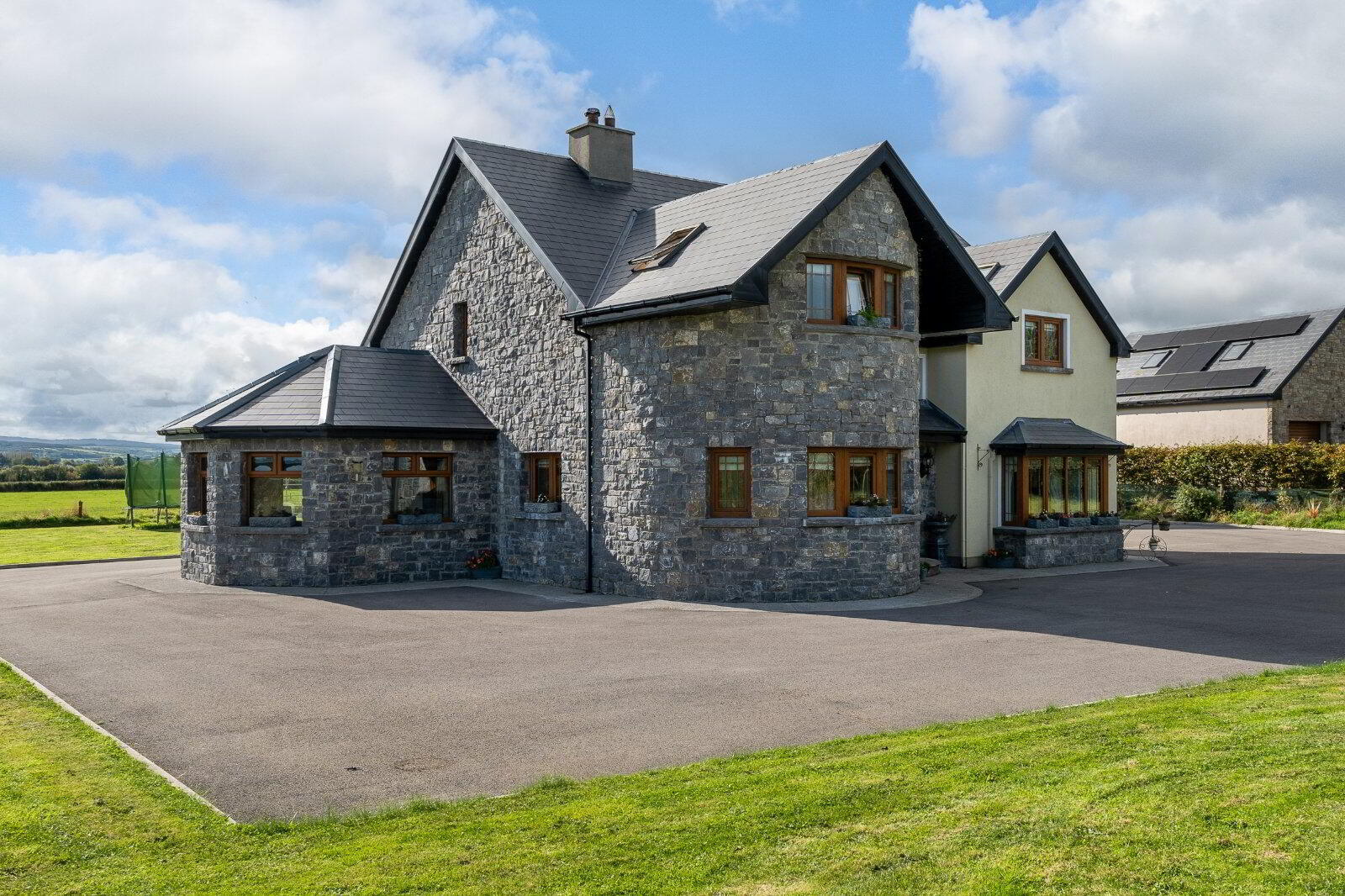


Annaghmore
Blueball, Tullamore, R35F971
4 Bed House
Asking Price €500,000
4 Bedrooms
4 Bathrooms
2 Receptions
Property Overview
Status
For Sale
Style
House
Bedrooms
4
Bathrooms
4
Receptions
2
Property Features
Tenure
Not Provided
Energy Rating

Property Financials
Price
Asking Price €500,000
Stamp Duty
€5,000*²
Property Engagement
Views Last 7 Days
50
Views Last 30 Days
168
Views All Time
868
 DNG Kelly Duncan is Proud to Present This Beautifully Presented Five-Bedroom Detached Family Home in Annaghmore, Blueball, Tullamore, Co. Offaly Welcome to this immaculately presented detached family home, nestled in the tranquil area of Annaghmore, Blueball, Tullamore, Co. Offaly. Set on a mature, private site of approximately 0.76 acres, this exceptional property seamlessly blends modern comforts with the serene charm of the Irish countryside. Spanning an impressive 238m² across two floors, this home is thoughtfully designed to accommodate the needs of a growing family. Upon entering, you are greeted by a bright and welcoming double-height entrance hallway, leading to the heart of the home. The spacious, open-plan kitchen and dining area is perfect for family gatherings and everyday living. Adjacent to this, the cozy living room offers a comfortable space for relaxation or entertaining. The sunroom, which doubles as a formal dining room, boasts panoramic views of the lush gardens and is bathed in natural light—an ideal setting for both casual meals and special occasions. A versatile playroom, which could easily serve as a fifth bedroom, adds further flexibility to meet a variety of family needs. The ground floor also includes a guest toilet and a practical utility room/rear hallway for added convenience. Upstairs, the property features four generously sized bedrooms. Two of these share a Jack & Jill ensuite, providing both privacy and convenience. The luxurious master suite is complete with a walk-in wardrobe and an ensuite bathroom, offering a peaceful retreat within the home. A stylish and well-appointed family bathroom with modern fixtures completes the first-floor accommodation. Externally, the property continues to impress with a wrap-around tarmac driveway offering ample off-street parking. A detached garage provides 56m² of ground-floor storage space, with an additional 34m² on the first floor—ideal for use as a workshop, home office, or to accommodate other flexible needs. The beautifully maintained gardens, laid to lawn both front and rear, offer a peaceful and private setting, perfect for outdoor activities and al fresco dining. The property also boasts a B2 Building Energy Rating (BER), making it eligible for a Green Mortgage. This energy-efficient home ensures that luxury living and environmental sustainability go hand in hand, making it an attractive choice for today’s discerning buyer. Located in the scenic and peaceful area of Annaghmore, this home offers the perfect blend of rural tranquility and easy access to nearby towns and amenities. This is a rare opportunity to acquire a spacious, well-appointed family home in a private and picturesque setting. For those seeking a combination of modern luxury and countryside charm, this property is ready to welcome its new owners. Viewing is highly recommended to fully appreciate the quality and character of this stunning home. Viewing by appointment only through DNG Kelly Duncan, the sole selling agents. To schedule your visit, contact us at 057 93 25050 or via email at [email protected]. DNG Kelly Duncan - Your Trusted Real Estate Partner in Tullamore, Co. Offaly.
DNG Kelly Duncan is Proud to Present This Beautifully Presented Five-Bedroom Detached Family Home in Annaghmore, Blueball, Tullamore, Co. Offaly Welcome to this immaculately presented detached family home, nestled in the tranquil area of Annaghmore, Blueball, Tullamore, Co. Offaly. Set on a mature, private site of approximately 0.76 acres, this exceptional property seamlessly blends modern comforts with the serene charm of the Irish countryside. Spanning an impressive 238m² across two floors, this home is thoughtfully designed to accommodate the needs of a growing family. Upon entering, you are greeted by a bright and welcoming double-height entrance hallway, leading to the heart of the home. The spacious, open-plan kitchen and dining area is perfect for family gatherings and everyday living. Adjacent to this, the cozy living room offers a comfortable space for relaxation or entertaining. The sunroom, which doubles as a formal dining room, boasts panoramic views of the lush gardens and is bathed in natural light—an ideal setting for both casual meals and special occasions. A versatile playroom, which could easily serve as a fifth bedroom, adds further flexibility to meet a variety of family needs. The ground floor also includes a guest toilet and a practical utility room/rear hallway for added convenience. Upstairs, the property features four generously sized bedrooms. Two of these share a Jack & Jill ensuite, providing both privacy and convenience. The luxurious master suite is complete with a walk-in wardrobe and an ensuite bathroom, offering a peaceful retreat within the home. A stylish and well-appointed family bathroom with modern fixtures completes the first-floor accommodation. Externally, the property continues to impress with a wrap-around tarmac driveway offering ample off-street parking. A detached garage provides 56m² of ground-floor storage space, with an additional 34m² on the first floor—ideal for use as a workshop, home office, or to accommodate other flexible needs. The beautifully maintained gardens, laid to lawn both front and rear, offer a peaceful and private setting, perfect for outdoor activities and al fresco dining. The property also boasts a B2 Building Energy Rating (BER), making it eligible for a Green Mortgage. This energy-efficient home ensures that luxury living and environmental sustainability go hand in hand, making it an attractive choice for today’s discerning buyer. Located in the scenic and peaceful area of Annaghmore, this home offers the perfect blend of rural tranquility and easy access to nearby towns and amenities. This is a rare opportunity to acquire a spacious, well-appointed family home in a private and picturesque setting. For those seeking a combination of modern luxury and countryside charm, this property is ready to welcome its new owners. Viewing is highly recommended to fully appreciate the quality and character of this stunning home. Viewing by appointment only through DNG Kelly Duncan, the sole selling agents. To schedule your visit, contact us at 057 93 25050 or via email at [email protected]. DNG Kelly Duncan - Your Trusted Real Estate Partner in Tullamore, Co. Offaly. Rooms
Entrance Hall
4.42m x 3.40m
Double height entrance hallway with porcelain tiled floor, solid teak double entrance doors, radiator & cover, feature split staircase & Velux window.
Kitchen/Breakfast Room
6.89m x 4.37m
Bespoke solid fitted kitchen with granite countertops and tiled splashback, centre island with breakfast counter & kitchen sink with storage underneath. Complete with integrated double oven & microwave, hob, extractor fan & dishwasher. Pellet stove with back boiler set against feature wall, two radiators and downlighters. Open access to lower level living room.
Living Room
4.50m x 4.31m
Lower level living room with dropped ceiling complete with downlighters, laminate timber flooring, solid fuel stove set on a marble hearth with polished marble surround, ample sockets 7 tv point, radiator & cover, open to sunroom.
Sunroom/Dining Room
4.16m x 3.98m
Laminate timber flooring, vaulted ceiling with downlighters, two radiators, glass panel French doors to rear garden spaces.
Sitting Room
4.92m x 4.42m
Glass panel doors off entrance hallway, laminate timber flooring, two radiators, bay window, down lighters, ample sockets, tv & phone point.
Play Room/Ground Floor Bed 5
4.42m x 4.32m
Rear aspect with laminate timber flooring, dropped ceiling with downlighters, ample sockets, tv & phone point.
Guest Toilet
2.06m x 1.11m
Fully tiled, wash hand basin, toilet, radiator & extractor fan.
Utility Room
3.40m x 3.22m
Porcelain tiled floor continued from entrance hallway, solid teak half cottage door to rear garden spaces, ample fitted storage & countertop workspace complete with kitchen sink, plumbed for washing machine, ample sockets & zoned heating controls.
Landing
5.93m x 3.14m
Light filled landing space open to entrance hallway and spilt staircase with feature dropped ceiling complete with chandelier & centre rose, two radiators, wall lights and wall panelling. Hot press off.
Bedroom 1
5.95m x 4.37m
Dual aspect master bedroom with laminate timber flooring, feature curved wall, radiator, ample sockets & tv point, downlighters & attic access.
Walk In Wardrobe
3.17m x 1.78m
Laminate timber flooring, fully fitted with shelving, handing, drawers & full length mirror, Stira access to attic space which is partially floored.
Ensuite Bathroom
3.17m x 0.95m
Fully tiled, wash hand basin with vanity, fitted mirror, mains power shower, toilet, globe light, radiator & window.
Bedroom 2
4.41m x 3.42m
Dual aspect with laminate timber flooring, downlighters, sliderobes, radiator & ample sockets.
Bedroom 3
4.23m x 3.75m
Rear aspect with laminate timber flooring, downlighters, radiator & ample sockets.
Bedroom 4
3.17m x 3.10m
Rear aspect with carpet, downlighters & radiator.
Bathroom (Jack & Jill)
3.40m x 1.98m
Fully tiled, mains power shower, wash hand basin with vanity, shavers light, globe light, radiator & window.
Bathroom
3.40m x 1.98m
Fully tiled complete with feature bath complete with blender taps and shower, wash hand basin & vanity, fitted storage, toilet, radiator, window & downlighters.


