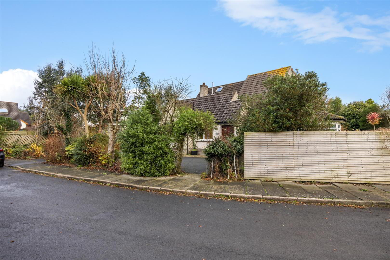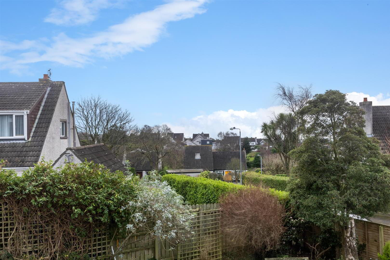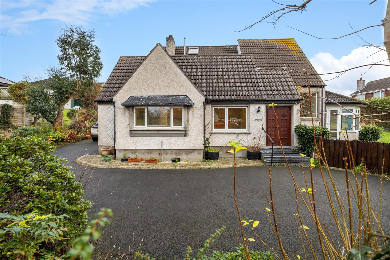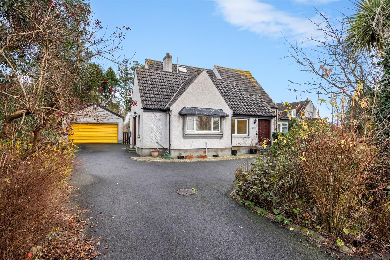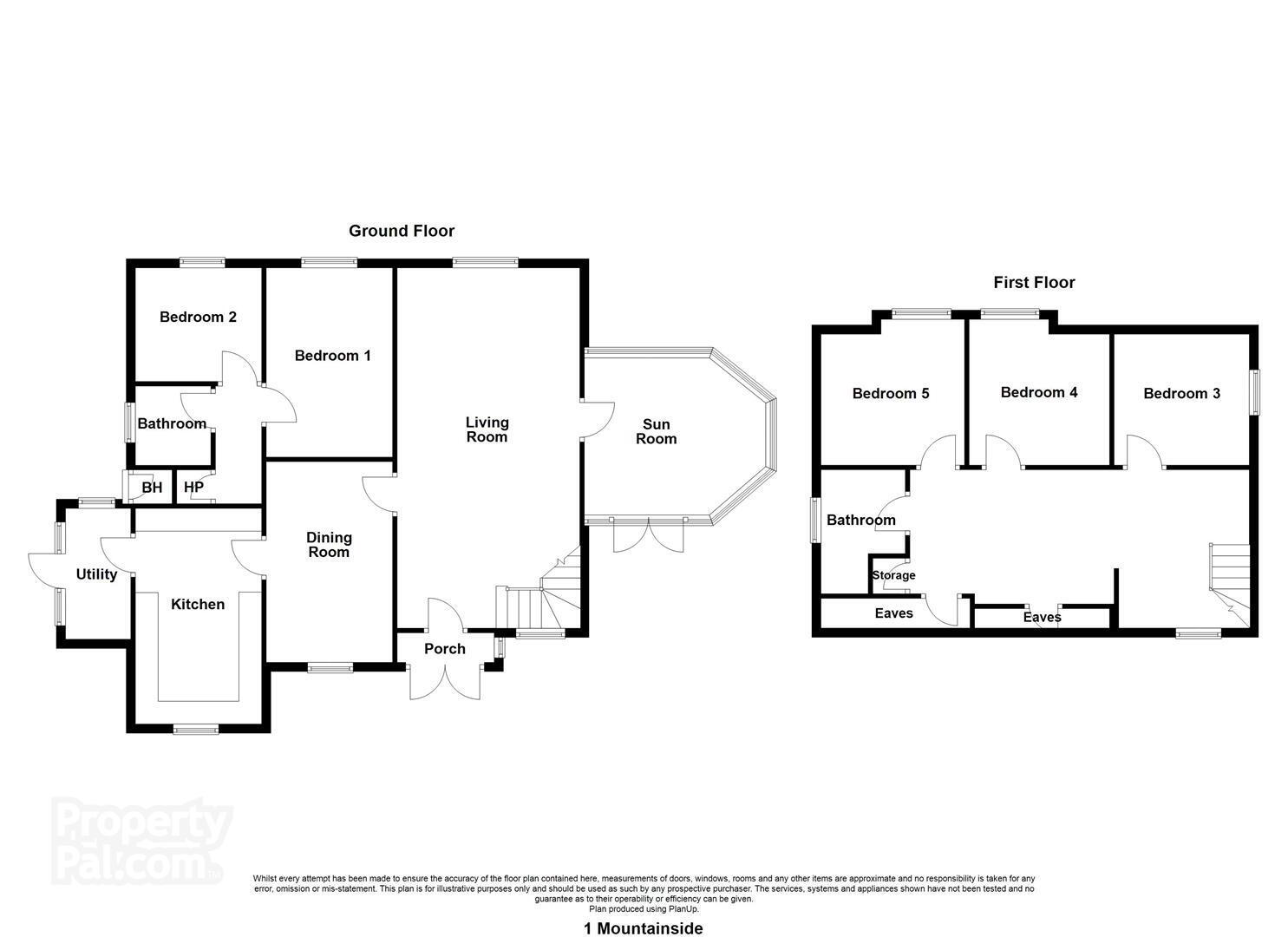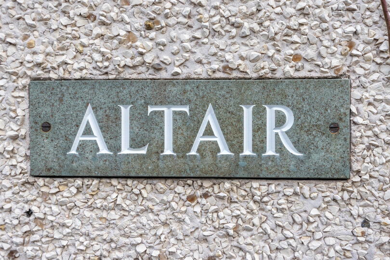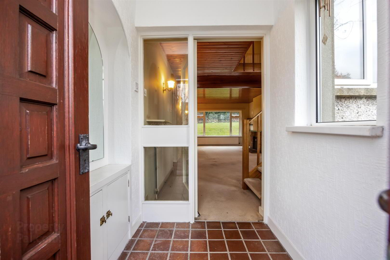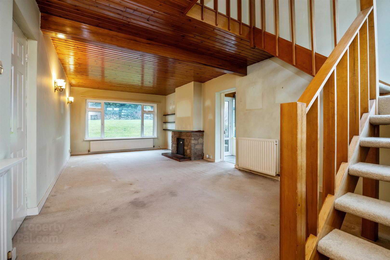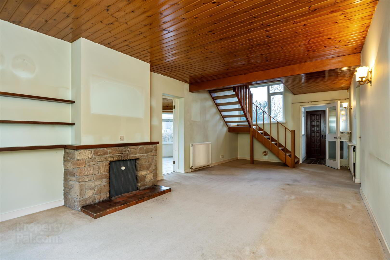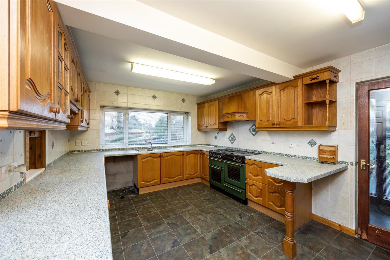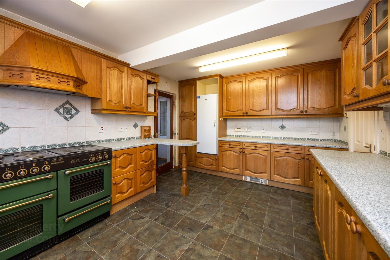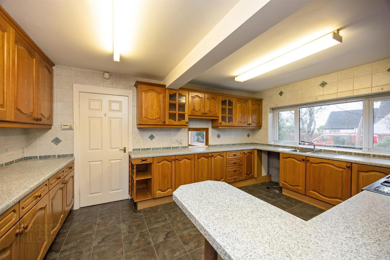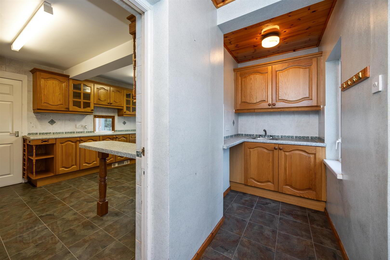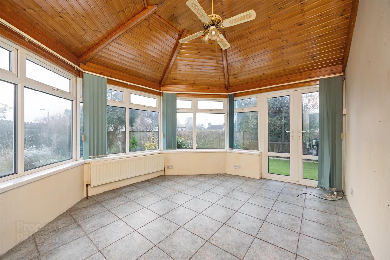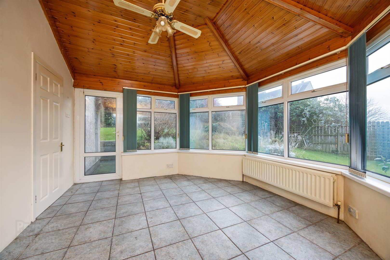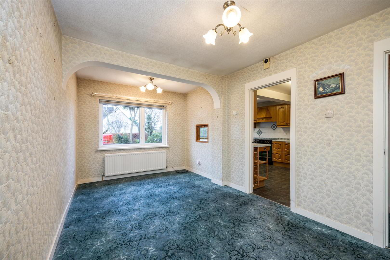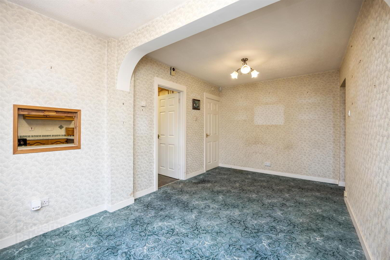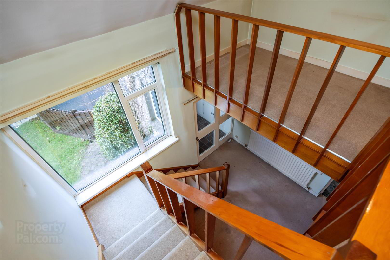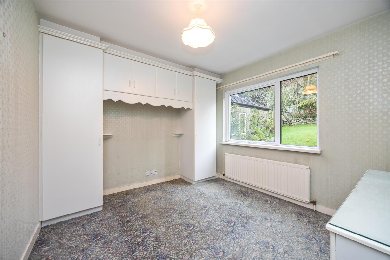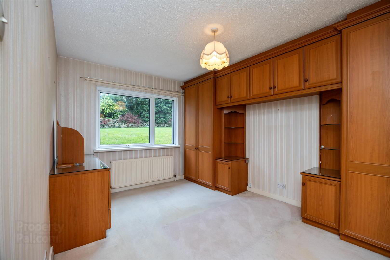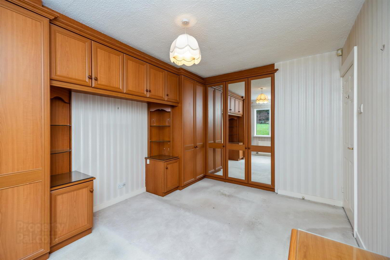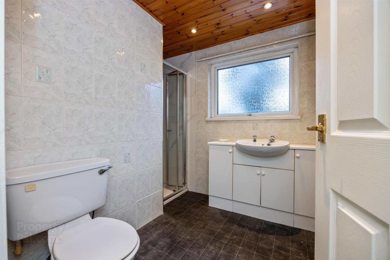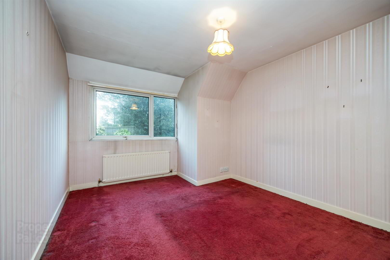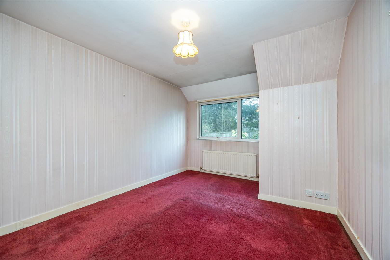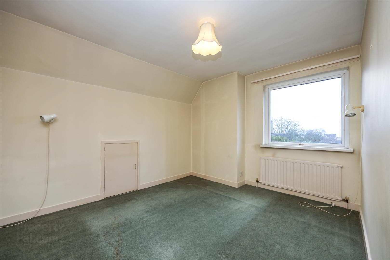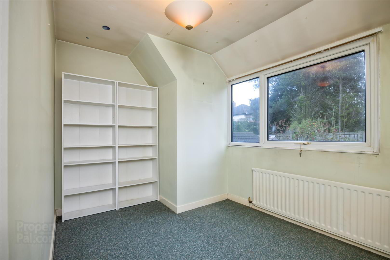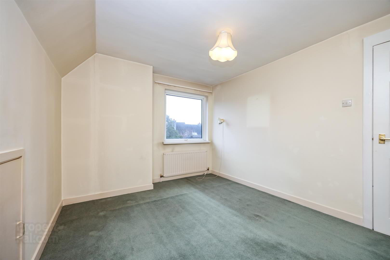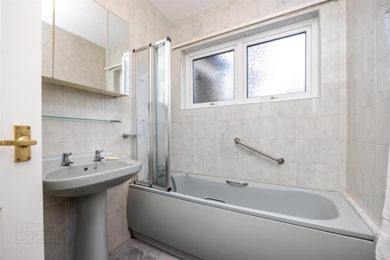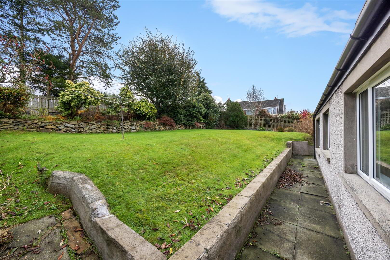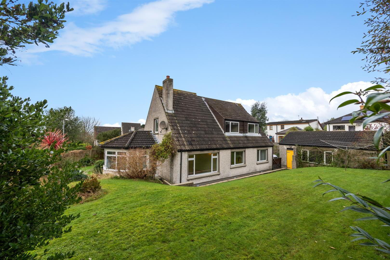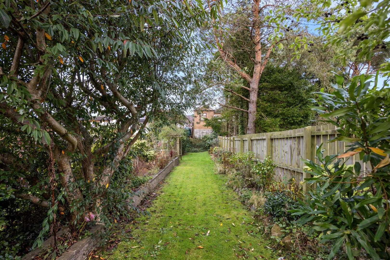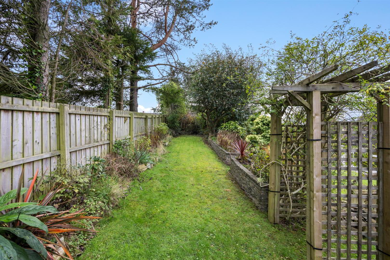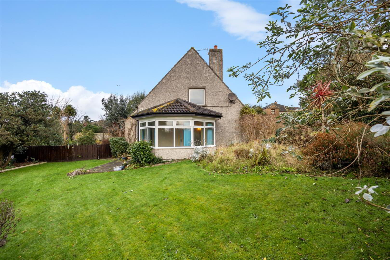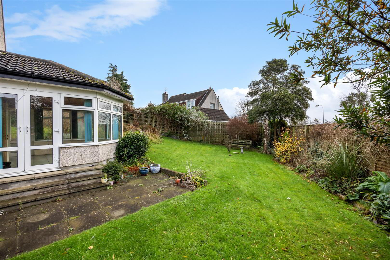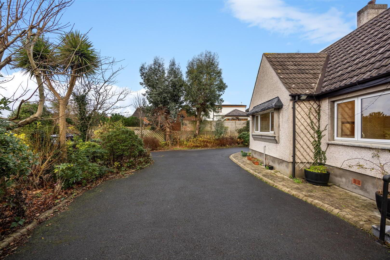Altair, 1 Mountainside,
Newtownards, BT23 4UT
5 Bed Detached House
Offers Around £349,950
5 Bedrooms
2 Bathrooms
3 Receptions
Property Overview
Status
For Sale
Style
Detached House
Bedrooms
5
Bathrooms
2
Receptions
3
Property Features
Tenure
Freehold
Energy Rating
Broadband
*³
Property Financials
Price
Offers Around £349,950
Stamp Duty
Rates
£2,147.19 pa*¹
Typical Mortgage
Property Engagement
Views Last 7 Days
382
Views Last 30 Days
1,744
Views All Time
11,539
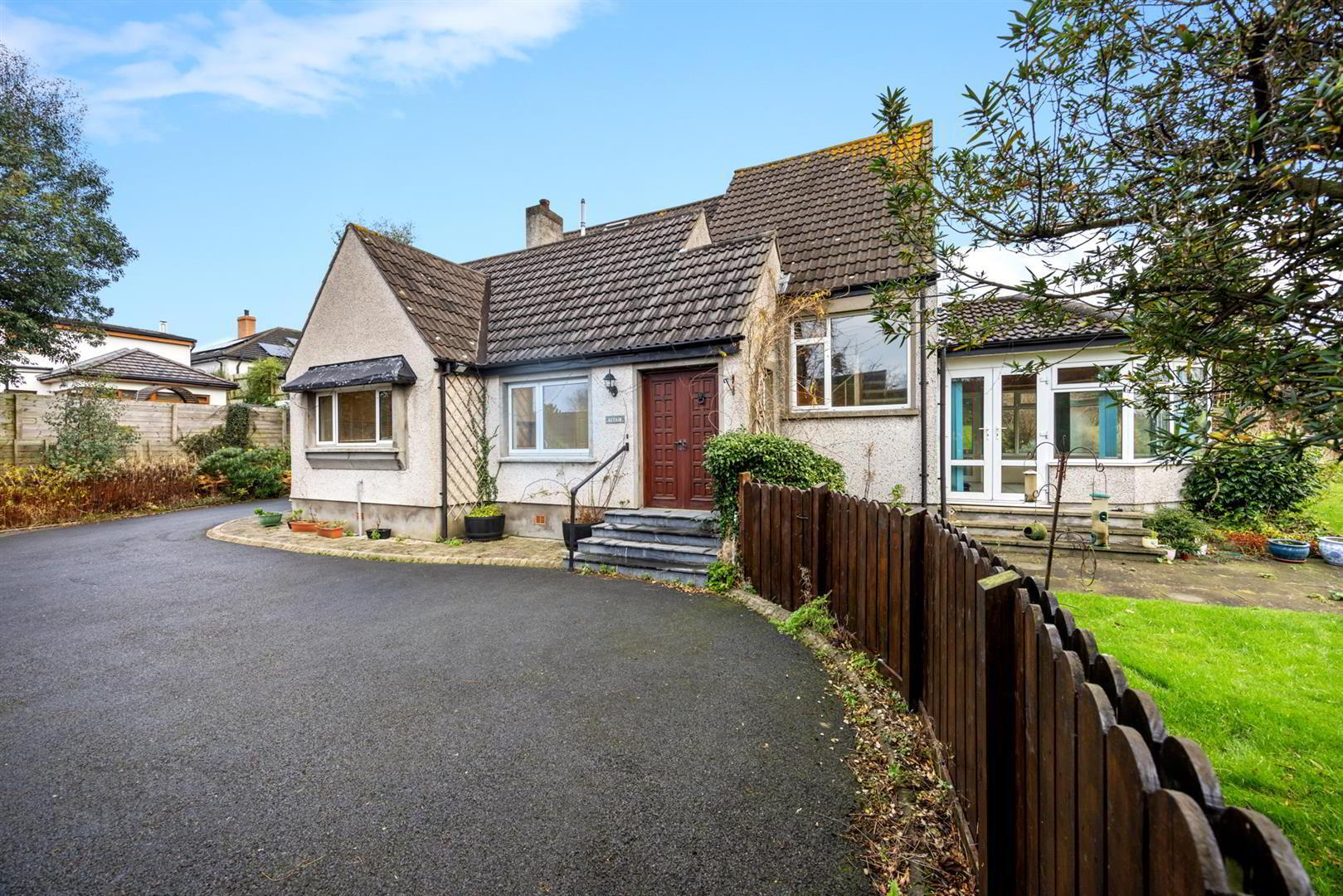
Features
- Detached Property In A Desirable Cul-de-sac Location
- Expansive Mature Gardens Surrounding The Property
- Five Bedrooms, Including Two On The Ground Floor
- Three Reception Rooms Offering Adaptable Living Space
- Detached Double Garage And Ample Parking For Multiple Vehicles
- Oil-Fired Central Heating & PVC Double-Glazed Windows
- Built In The 1970s - Requires Updating But Brimming With Potential
- Popular And Convenient Newtownards Location Perfect For Commuting
Boasting versatile accommodation, the property features 5 well-proportioned bedrooms, with 2 conveniently located on the ground floor, making it ideal for flexible family living or multigenerational use. Three reception rooms provide ample space for relaxation, entertaining, or creating dedicated work-from-home areas, while the oil-fired central heating and PVC double-glazed windows ensure comfort and efficiency year-round.
A standout feature of this home is its detached double garage, offering secure parking, storage, or workshop potential. While the property would benefit from modernisation, it presents a fantastic canvas with superb potential to add value and make it your own.
Located in a popular and established area, 1 Mountainside combines the best of convenience and tranquility. The secluded setting at the end of the cul-de-sac ensures privacy, yet you are only minutes away from local amenities, schools, and transport links.
Don’t miss this opportunity to transform a spacious family home in an unbeatable location. Early viewing is highly recommended to appreciate the potential on offer.
- Accommodation Comprises:
- Entrance Hall 1.52m x 1.52m (5 x 5)
- Tiled flooring.
- Living Room 7.92m x 3.66m (26 x 12)
- Open fireplace with Scrabo stone surround, tiled heart and wooden mantle.
- Dining Room 4.90m x 2.74m (16'1 x 9'0)
- Kitchen 4.90m x 2.74m (16'1 x 9'0)
- Range of high and low level units, stainless steel sink with mixer tap, laminate work surfaces, space for range cooker, extractor fan, space for fridge freezer, integrated dishwasher, feature glazed units, tiled walls and vinyl flooring.
- Utility Room 3.66m x 1.22m (12 x 4)
- Range of high and low level units, single sink with mixer tap and built in drainer, laminate work surfaces, vinyl floor and door to side garden.
- Sunroom 4.27m x 3.35m (14 x 11)
- Tiled floor, panelled ceiling, door to rear garden.
- Rear Hall
- Two storage cupboards, corniced ceiling.
- Bathroom
- Coloured suite comprising low flush wc, pedestal wash hand basin, panelled bath with hand shower and glazed screen and fully tiled walls.
- Bedroom 1 3.96m x 2.77m (13 x 9'1)
- Double bedroom, built in wardrobes.
- Bedroom 2 3.35m x 2.74m (11 x 9)
- Double room, built in wardrobes
- First floor
- Landing
- Eaves storage.
- Bedroom 3 3.66m x 2.77m (12 x 9'1)
- Double room, eaves storage.
- Bedroom 4 3.96m x 2.77m (13 x 9'1)
- Double room.
- Bedroom 5 3.38m x 2.16m (11'1 x 7'1)
- Double room.
- Shower Room
- White suite comprising low flush wc, vanity unit with sink and storage , shower enclosure with 'Mina' overhead shower and glazed screen, tiled walls, vinyl flooring, recessed spotlights and extractor fan.
- Outside
- Front: Tarmac driveway with space for multiple vehicles, outside light, bedding areas.
Back: Area in lawn, feature stone bedding areas, mature trees, plants and shrubs, greenhouse, paved walkway, outside sockets. - Detached Double Garage


