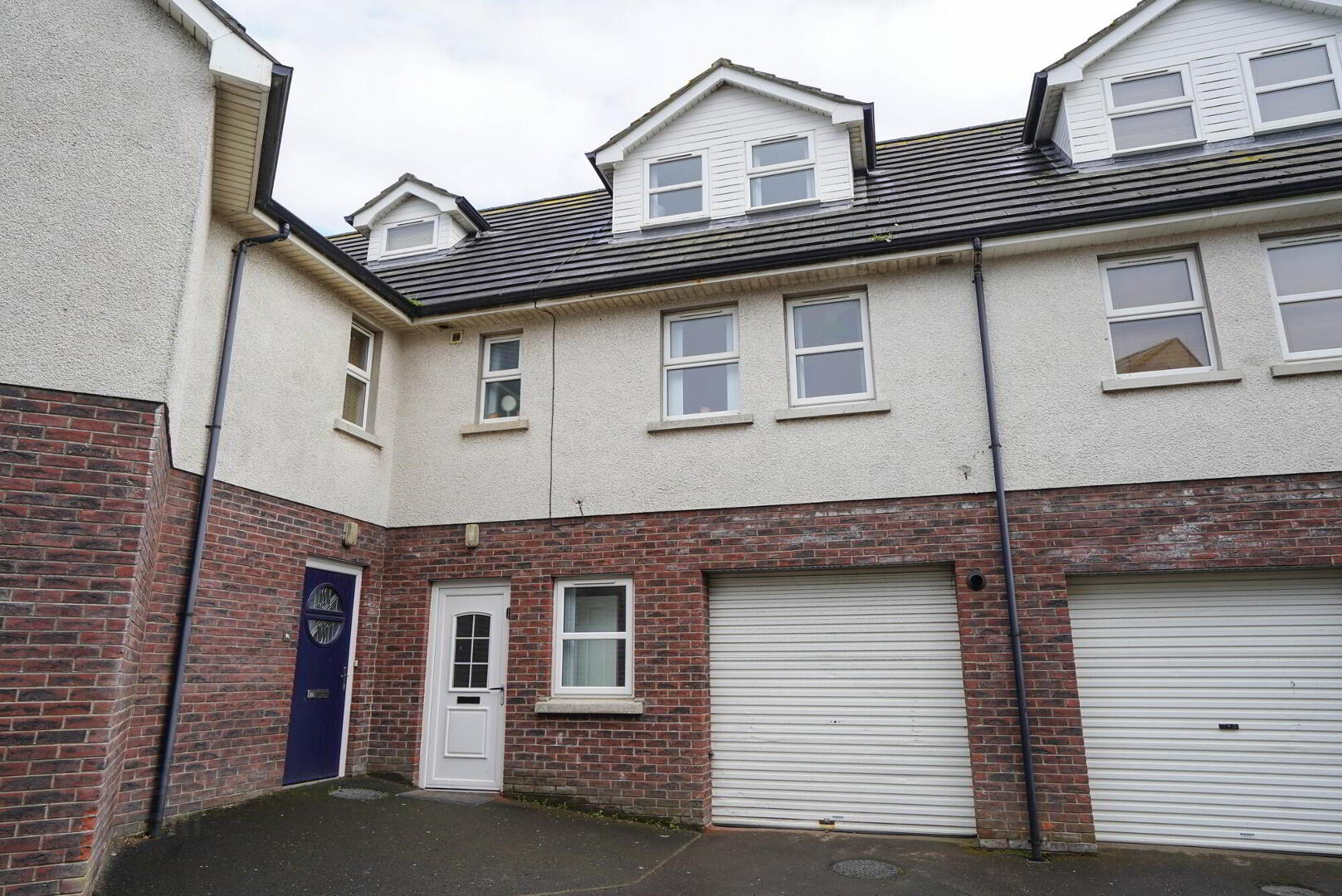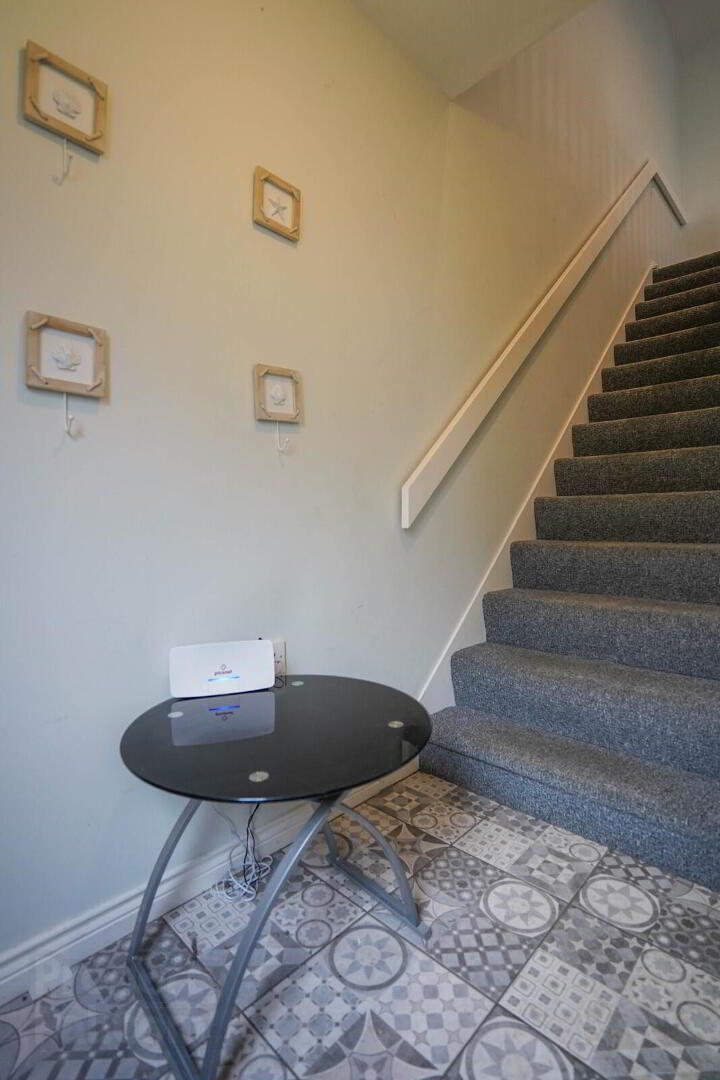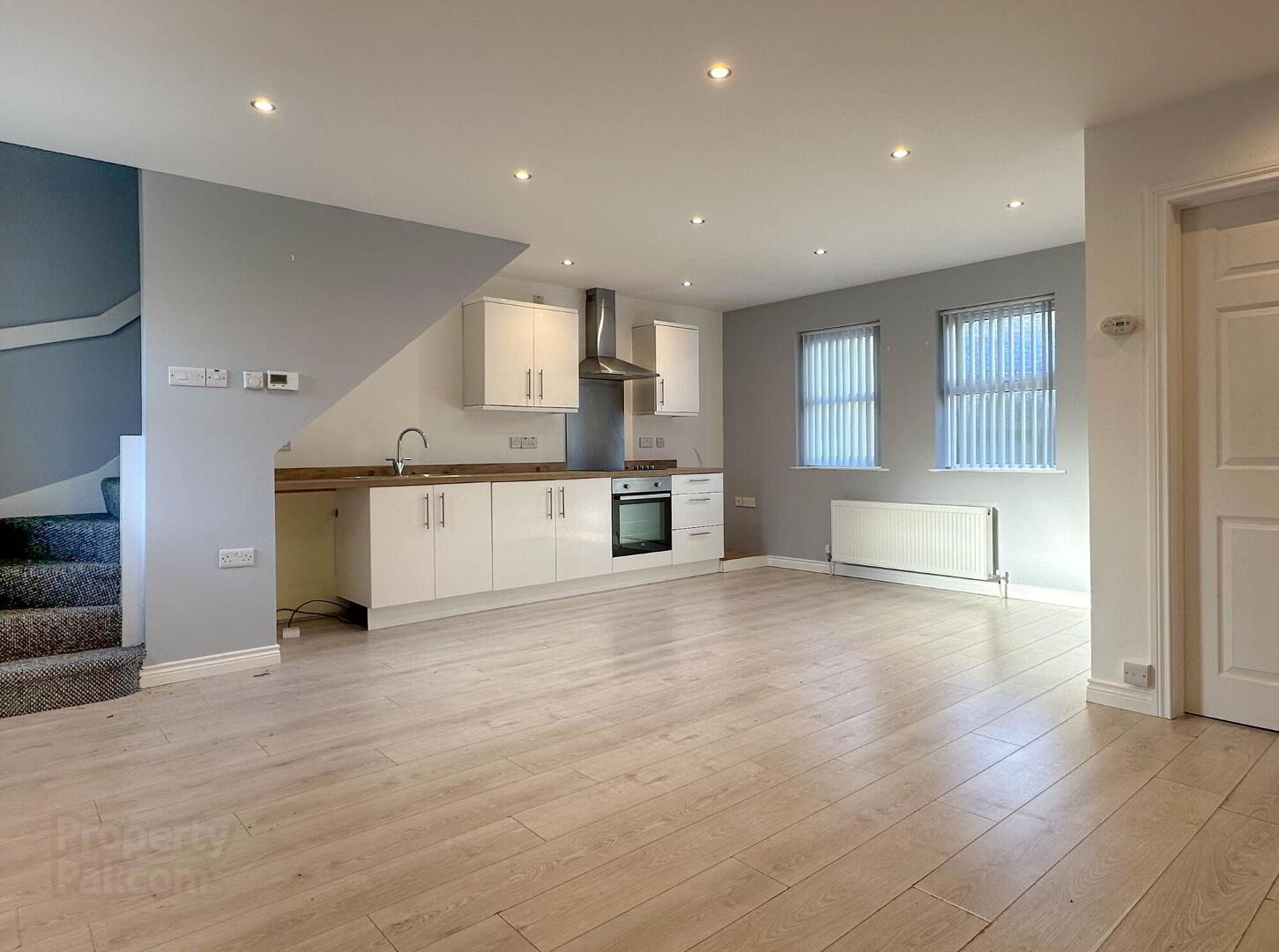


9b Eglinton Lane,
Portrush, BT56 8DJ
2 Bed Terrace House
Sale agreed
2 Bedrooms
1 Reception
Property Overview
Status
Sale Agreed
Style
Terrace House
Bedrooms
2
Receptions
1
Property Features
Tenure
Not Provided
Energy Rating
Heating
Electric Heating
Broadband
*³
Property Financials
Price
Last listed at Offers Over £179,500
Rates
£1,029.42 pa*¹
Property Engagement
Views Last 7 Days
23
Views Last 30 Days
111
Views All Time
6,624

Features
- Mid Terrace Townhouse
- 2 Bedrooms, 1 Reception Room
- uPVC double glazed windows
- Electric heating
- Town centre location, convenient to West and East Strand beaches, town, cafes and restaurants
- Off street parking by way of garage
- Entrance Hall
- With tiled floor, telephone point, uPVC front door.
- Bedroom (2)
- 5.63m x 2.91m (18' 6" x 9' 7")
(Max) with television and telephone points, wooden effect flooring, recess lighting. - FIRST FLOOR
- Open plan Lounge / Dining Area / Kitchen
- 6.22m x 5.63m (20' 5" x 18' 6")
(Max) with eye and low level units, circular single bowl stainless steel sink unit, Beko oven and hob, stainless steel extractor fan, space for fridge / freezer, plumbed for automatic washing machine, wooden effect flooring, recess lighting, telephone point. Door to: - Bathroom and w.c. combined
- Comprising wash hand basin, w.c., shower cubicle with PVC panelling and mains shower fitting, partly tiled walls, tiled floor, extractor fan, recess lighting, heated towel rail.
- SECOND FLOOR
- Landing
- Bedroom (1)
- 4.21m x 3.88m (13' 10" x 12' 9")
with wooden effect flooring, television and telephone points. - En-suite
- Comprising wash hand basin, w.c., tiled shower cubicle with mains shower fitting, tiled floor, extractor fan, partly tiled walls, heated towel rail.
- EXTERIOR FEATURES
- Garage
- 5.64m x 2.94m (18' 6" x 9' 8")
with roller door, power and light.
Directions
On leaving Portrush town centre along Dunluce Avenue, turn left onto Eglinton Lane and Number 9B is situated on the right hand side.




