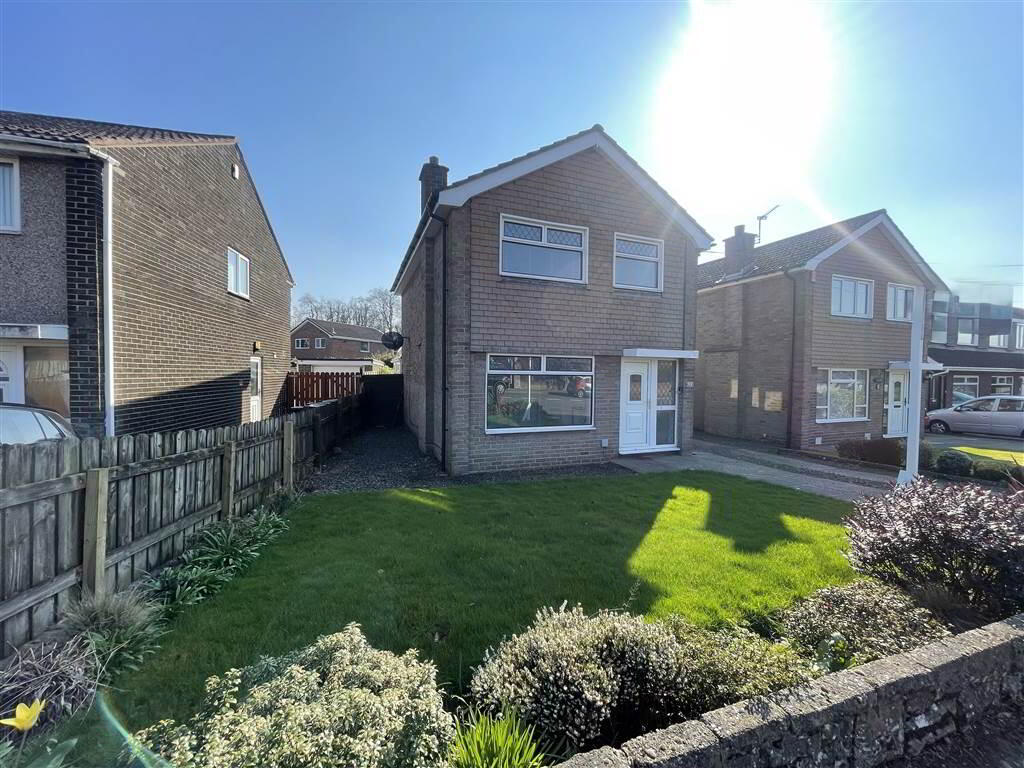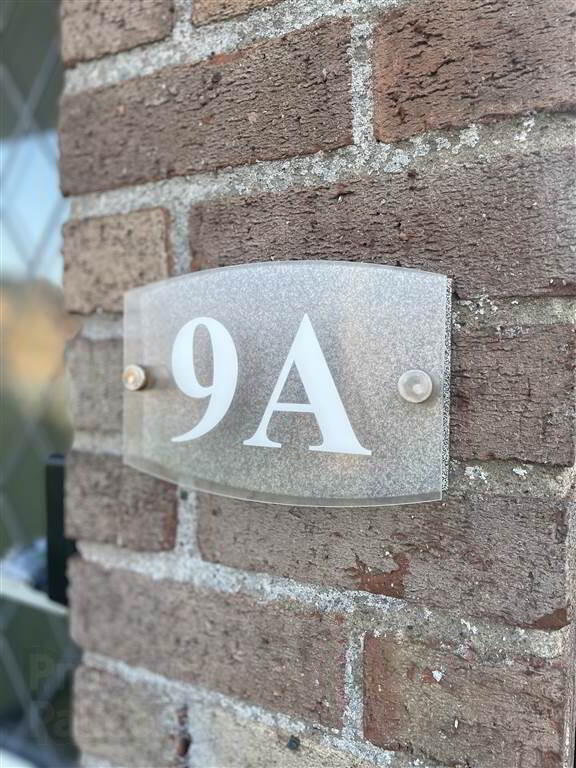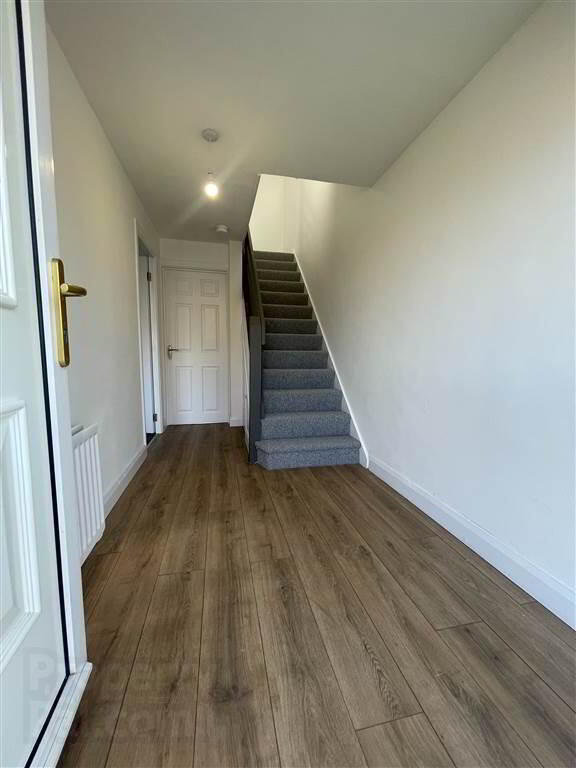


9a Woodland Park,
Lisburn, BT28 1LD
3 Bed Detached House
Asking Price £242,500
3 Bedrooms
2 Receptions
Property Overview
Status
For Sale
Style
Detached House
Bedrooms
3
Receptions
2
Property Features
Tenure
Not Provided
Energy Rating
Broadband
*³
Property Financials
Price
Asking Price £242,500
Stamp Duty
Rates
£1,000.50 pa*¹
Typical Mortgage
Property Engagement
Views All Time
2,612

Features
- Tastefully refurbished three bedroom detached property in highly convenient location
- Bright front lounge with large PVC doubled glazed windows
- Bespoke fitted kitchen with stylish integrated appliances leading into large conservatory
- Large double glazed PVC conservatory providing access to landscaped rear garden
- Three well sized bedrooms complete with fitted carpet
- Sleek contemporary family bathroom in tiled finish
- Oil heating
- Private off street parking
- Front rear garden
Upon entering, the welcoming reception hall leads to a bright and comfortable lounge. The newly fitted kitchen and dining area boasts an extensive range of high and low-level units, integrated appliances including a Bosch oven, Smeg dishwasher, and Bosch ceramic hob, complemented by stylish laminate wooden flooring. Adjacent to the kitchen, a uPVC double-glazed conservatory provides additional living space with access to the rear garden, creating a seamless indoor-outdoor flow.
Upstairs, three well-proportioned bedrooms offer practical living space, with built-in storage in each room. The newly fitted bathroom features a contemporary white suite, including a bath with an overhead shower, a vanity wash hand basin, a low-flush w.c., tiled flooring, and a heated towel rail, all enhanced by modern downlighters.
Externally, the fully enclosed south-facing rear garden includes an extensive paved patio area, ideal for outdoor relaxation, along with a useful metal storage shed. The front garden is laid to lawn, with a driveway and gated access to the side. Additional features of this impressive home include oil-fired central heating, PVC double-glazed windows, and PVC fascias, ensuring efficiency and ease of maintenance.
This beautifully presented home is perfect for those seeking a stylish yet practical property in a highly desirable location.
Entrance Level
- LOUNGE:
- 3.83m x 3.08m (12' 7" x 10' 1")
Fitted carpet, large PVC double glazed window. - KITCHEN:
- 3.64m x 2.7m (11' 11" x 8' 10")
Wood laminate flooring, bespoke fitted kitchen units, integrated appliances, access to rear garden. - CONSERVATORY:
- 3.89m x 2.87m (12' 9" x 9' 5")
Large PVC double glazing, wood laminate flooring, double radiator, access to rear yard.
First Floor
- BEDROOM (1):
- 4.12m x 2.94m (13' 6" x 9' 8")
Fitted carpet, PVC double glazing. - BEDROOM (2):
- 3.05m x 2.96m (10' 0" x 9' 9")
Fitted carpet, PVC double glazing. - BEDROOM (3):
- 3.12m x 2.06m (10' 3" x 6' 9")
Fitted carpet, PVC double glazing. - BATHROOM:
- 1.993m x 1.944m (6' 6" x 6' 5")
Three piece bathroom suite comprising WHB. toilet and bath with stand over shower in sleek tiled finish.
Outside
- Large rear garden, in stone paving and partial lawn with mature shrubbery.
DISCLAIMER:
- Northern Property for themselves and for the vendors or lessons of this property whose agents they are, give notice that: (1) these particulars are set out as a general guideline only, for the guidance of intending purchasers or lessees and do not constitute, nor constitute any part of an offer or contract: (2) All descriptions, dimensions, references to condition and necessary permissions for the use and occupation, and other details are given without responsibility and any intending purchasers or tenants should not rely on them as statements or representations of fact, but must satisfy themselves in inspection or otherwise, as to the correctness of each of them: (3) No person in the employment of Northern Property has any authority to make or give representation or warranty whatever in relation to this property.
Directions
Located just off Hillsborough Road, Lisburn.




