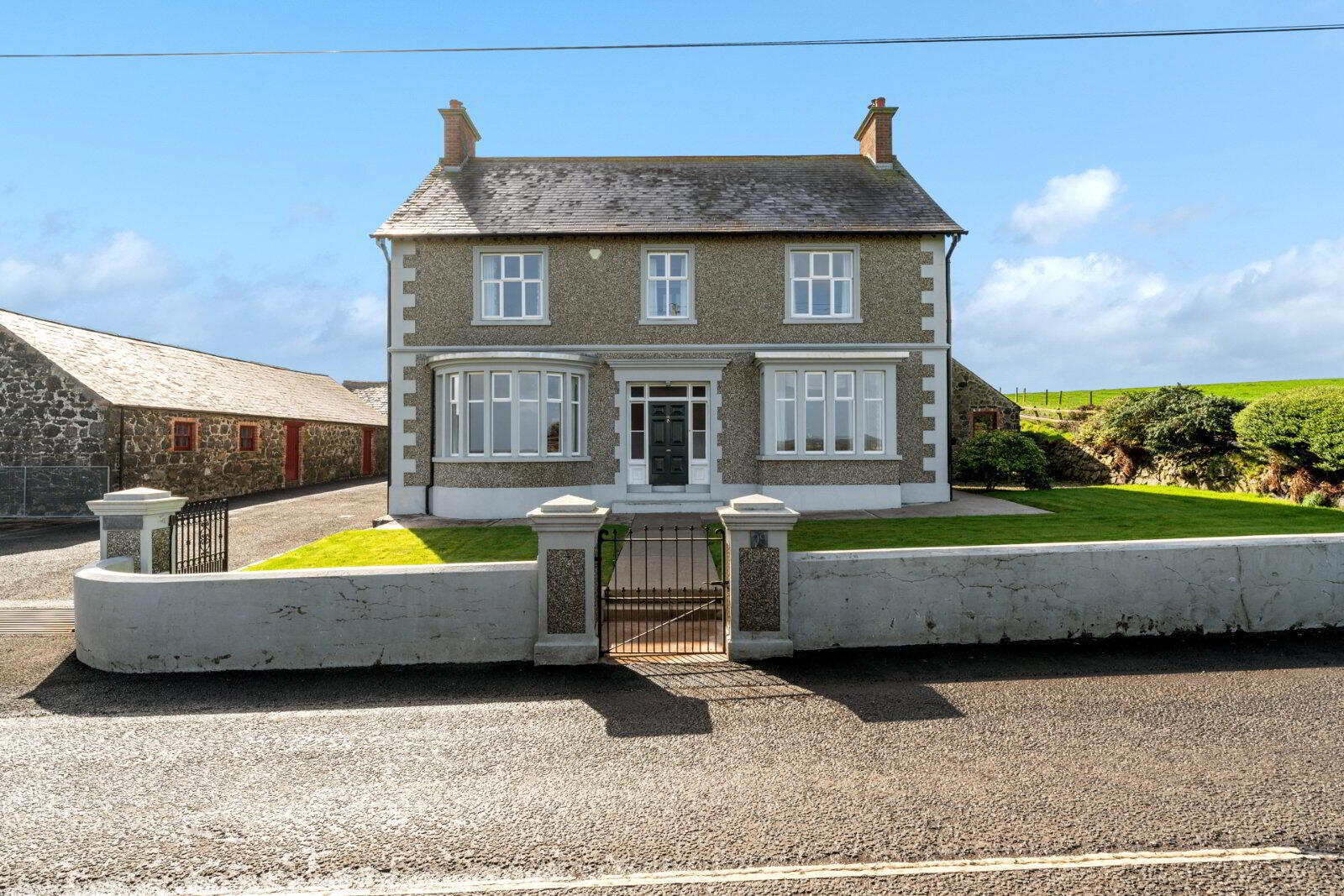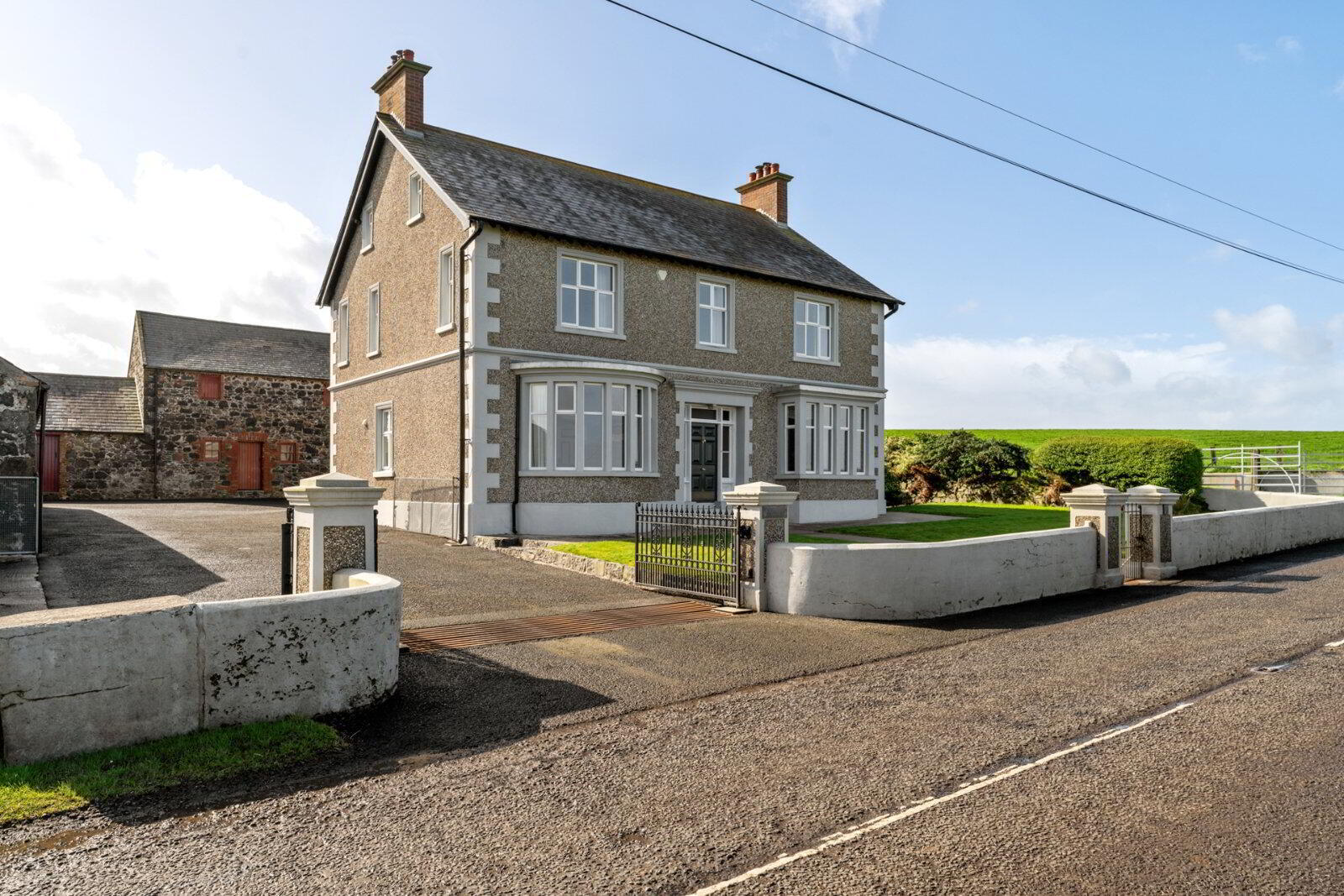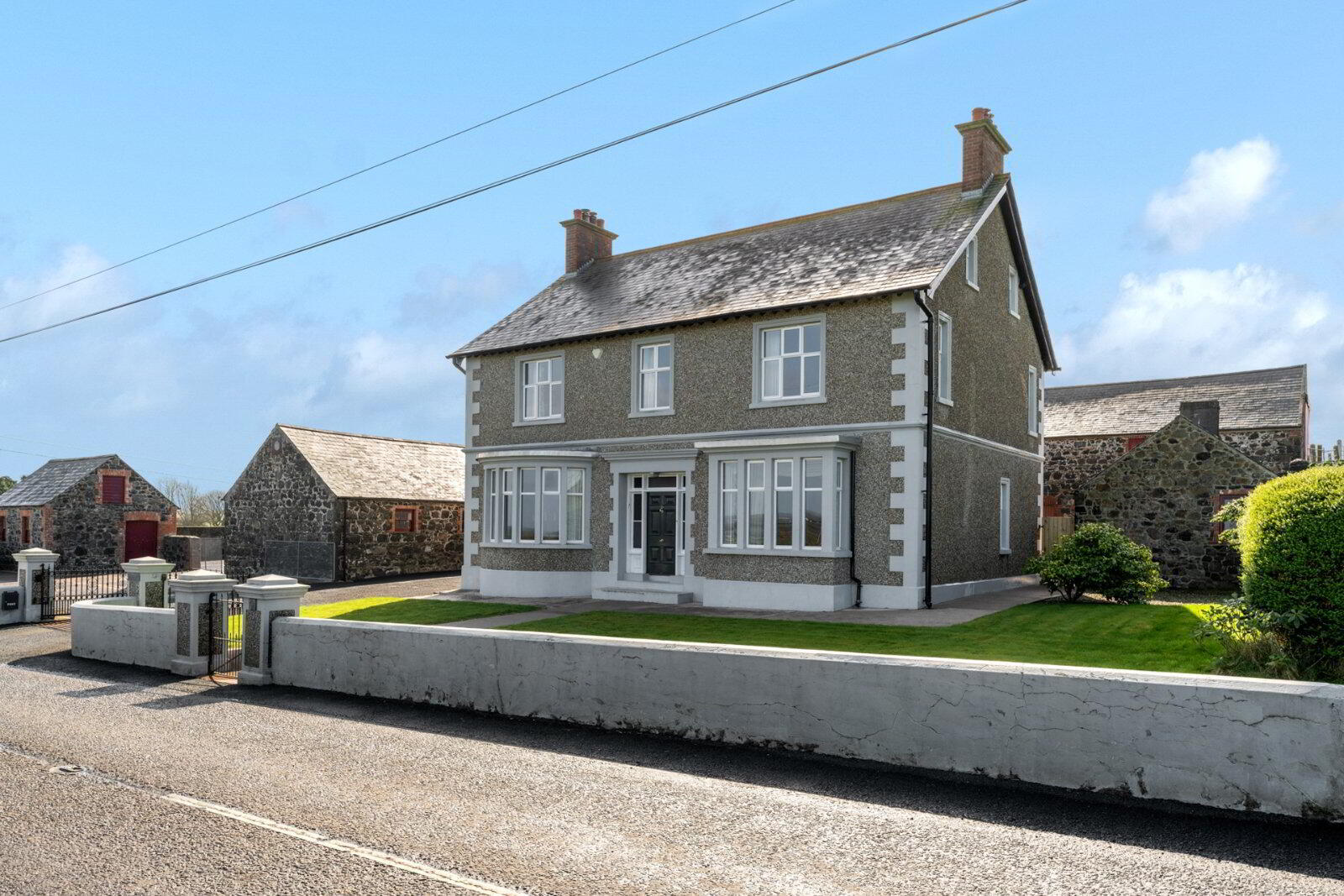


99 Kirk Road,
Roseyards, Ballymoney, BT53 8HN
4 Bed Detached House
Asking Price £435,000
4 Bedrooms
Property Overview
Status
For Sale
Style
Detached House
Bedrooms
4
Property Features
Tenure
Not Provided
Energy Rating
Heating
Oil
Broadband
*³
Property Financials
Price
Asking Price £435,000
Stamp Duty
Rates
£1,764.72 pa*¹
Typical Mortgage
Property Engagement
Views Last 7 Days
640
Views Last 30 Days
1,837
Views All Time
7,282

Features
- Attractive Detached Period Residence
- Beautifully Presented Accommodation retaining host of original period features
- Four Generous Bedrooms plus Study
- Three Reception Rooms
- Range of Attic Rooms
- Fully Fitted Kitchen Areas
- Bathroom and Additional Shower Room
- Oil Fired Central Heating
- Double Glazing
- Well Tended Gardens
- Range of Outbuildings/Stabling/Storage Units
- Superb Elevated Site with Pleasant Views over surrounding countryside
- Convenient Semi Rural Location close to A26 Frosses Road for commuting
- Short Drive to many attractions of North Coast
- 50 mins from Belfast
- Viewing by Private Appointment
- Entrance Porch
- With coved ceilings, decorative Antique tiled floor, glass panel door and side panels to:
- Reception Hall
- With an impression Mahogany Balustrade staircase to First Floor Landing.
- Drawing Room
- 5.56m x 4.55m (18'3" x 14'11")
(including bay window) With original antique fireplace, slate hearth and detailed over mantle, coved ceiling, picture rail and superb views to front. - Dining Room
- 5.36m x 4.55m (17'7" x 14'11")
(including bay window) With original fireplace and hearth with detailed carved surround and over mantle, T.V. point, picture rail and ceiling coving. - Rear reception hall
- With double cloaks cupboard, tiled floor, storage understairs with light and cloakroom, Separate cloakroom, comprising w.c., wash hand basin with tiled splashback, part wood panelled walls and a tiled floor.
- The study
- 4.57m x 3.94m (14'12" x 12'11")
Original restored marbleised slate fireplace with slate hearth, picture rail and coved ceiling. - Kitchen
- 4.57m x 3.94m (14'12" x 12'11")
With hand made eye and low level units, wooden worktop, Belfast style sink, Antique style hot and cold taps, reconditioned Wellstood cooker, plumbed for automatic dishwasher, telephone point and original tiled floor. - Gallery kitchen
- 4.06m x 3.12m (13'4" x 10'3")
Recently fitted units including integrated Hotpoint double oven, Smeg 4 ring gas hob, single bowl stainless steel sink unit, plumbed for automatic washing machine, tiled floor, larder cupboard and original Maid’s staircase to First Floor. - Spacious first floor landing
- With coved ceilings, telephone point and panoramic views to front.
- Bedroom 1
- 4.67m x 4.24m (15'4" x 13'11")
With original slate fireplace with tiled inset and tiled hearth, restored wooden floor, picture rail and coved ceiling. - Bedroom 2
- 4.7m x 3.9m (15'5" x 12'10")
With original slate fireplace with tiled inset and tiled hearth, restored wooden floor, picture rail and coved ceiling. - Bedroom 3
- 4.72m x 3.2m (15'6" x 10'6")
With original slate fireplace with tiled inset and tiled hearth. - Shower Room
- Recently upgraded with contemporary fittings including a vanity basin with storage under, w.c., shaver point and tiled shower cubicle with a thermostatic shower.
- Bedroom 4
- 4.22m x 3.66m (13'10" x 12'0")
With original slate fireplace with tiled inset and tiled hearth. - Bedroom & WC combined
- With antique wash hand basin, cast iron roll top bath with claw feet, antique waste/plug, w.c., shaver point, point for wall light, painted wood panelled walls and ceiling and tiled cubicle with thermostatic shower.
- Study
- 4.1m x 2.41m (13'5" x 7'11")
(Including hotpress and immersion heater) With storage cupboard, hotpress and immersion heater. - Roofspace
- Attic Room 1
- 4.75m x 4.72m (15'7" x 15'6")
With light, power points, access to eaves storage and door to: - Storage
- 4.8m x 2.06m (15'9" x 6'9")
With access to attic storage. - Attic Room 2
- 4.78m x 4.72m (15'8" x 15'6")
With light and power points. - Outside
- Bull Hosue
- 6.55m x 4.7m (21'6" x 15'5")
With stable door, light and sash style windows. - Cottage
- 8.74m x 4.42m (28'8" x 14'6")
(Sub divided internally) With light, power points, stable door, fireplace and provision for w.c., sliding sash windows. - Original stables/piggeries
- 21.44m x 7.62m (70'4" x 25'0")
With lights, window and ladder to hay loft (70’4 x 25’0-External). - Tractor store/piggeries
- 11.33m x 7.62m (37'2" x 25'0")
With lights and swing doors to Tractor store. - Original hen houses
- 18.62m x 7.21m (61'1" x 23'8")
With sash style windows, light and power points and subdivided internally.





