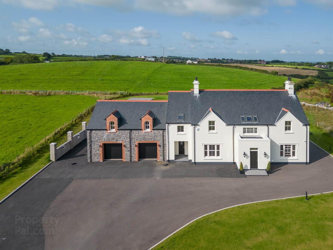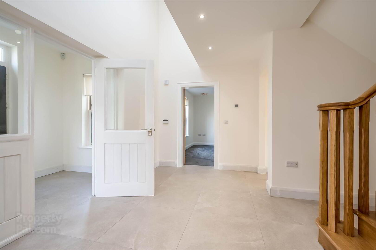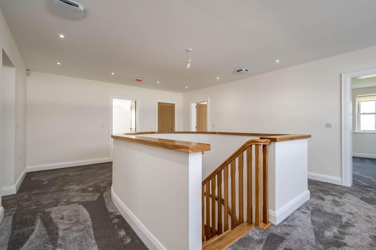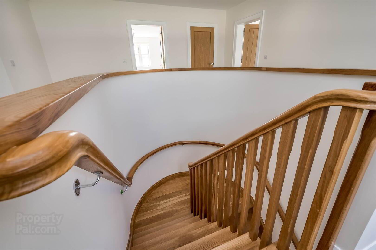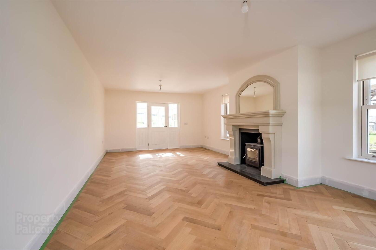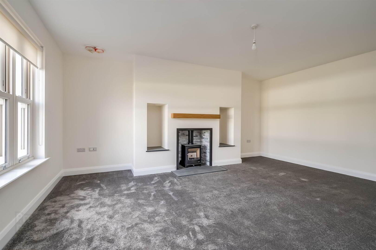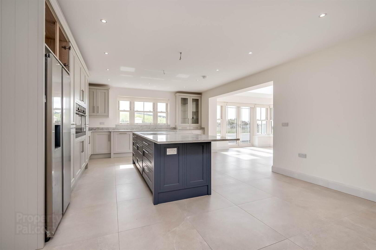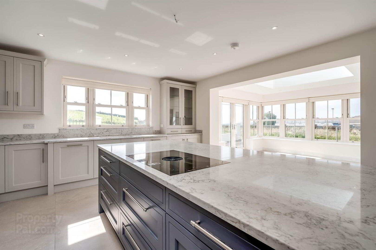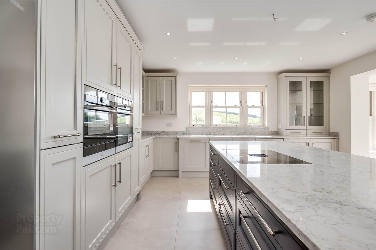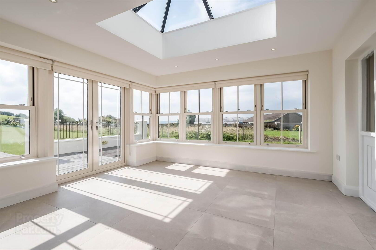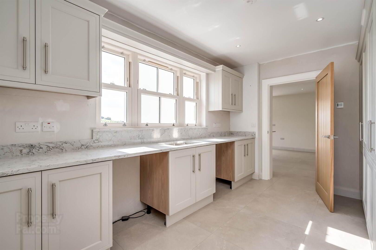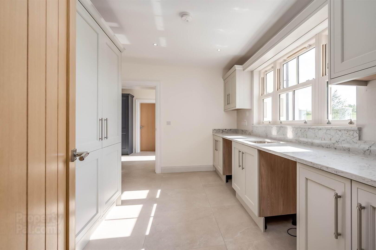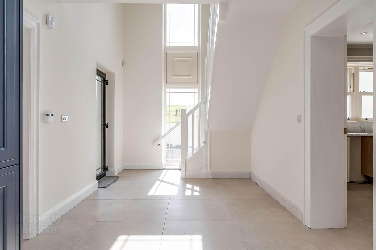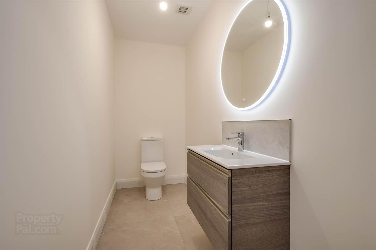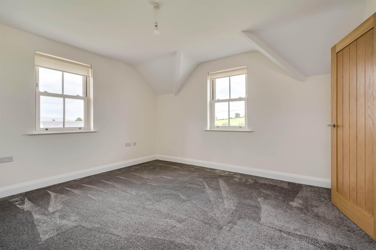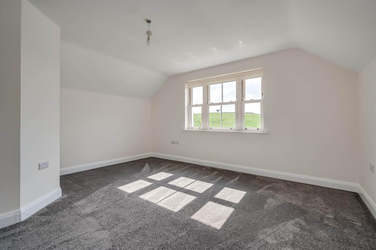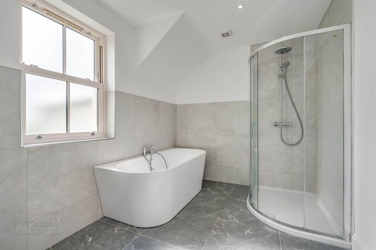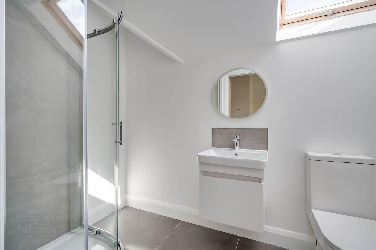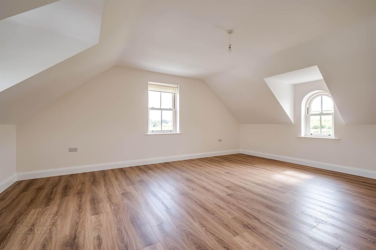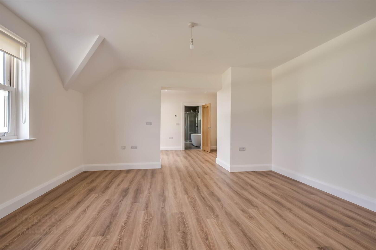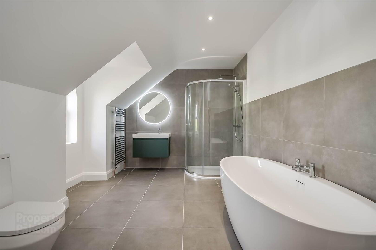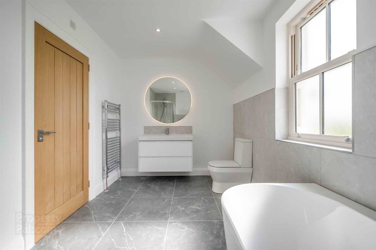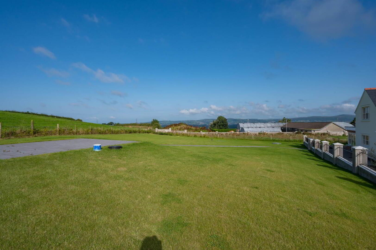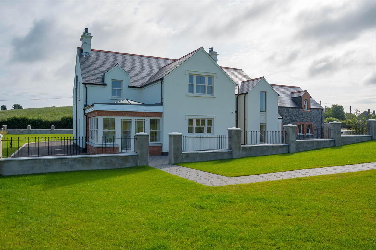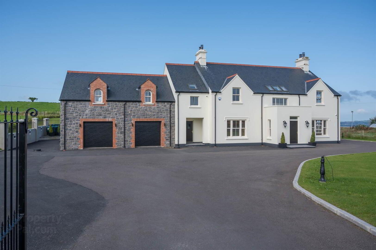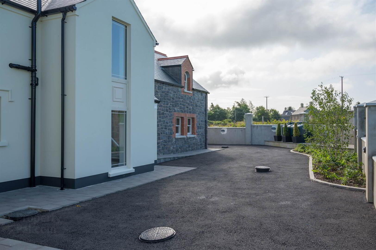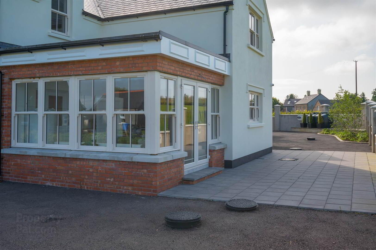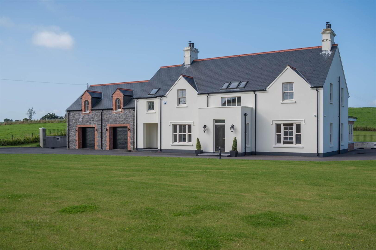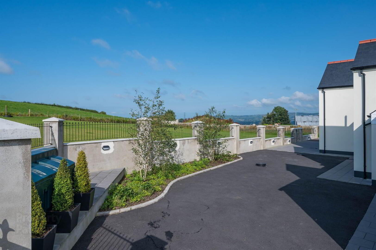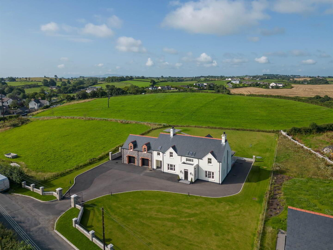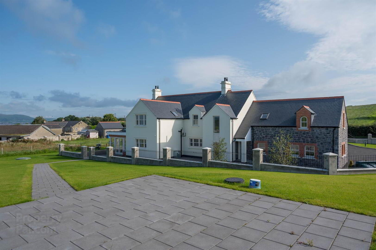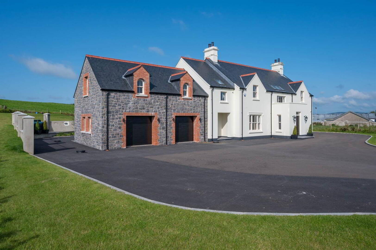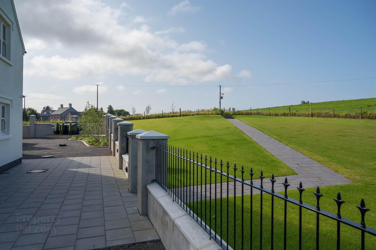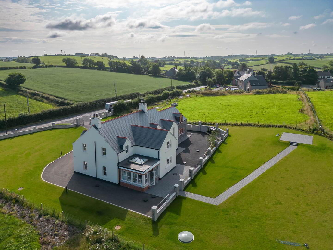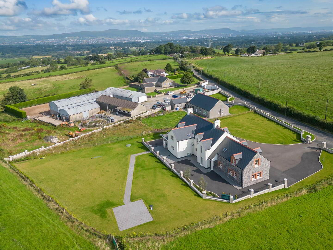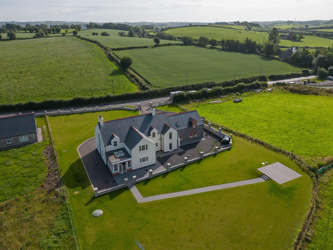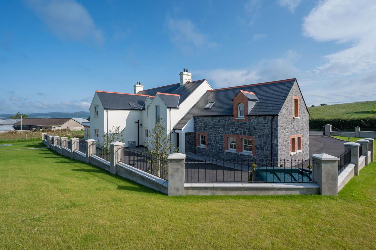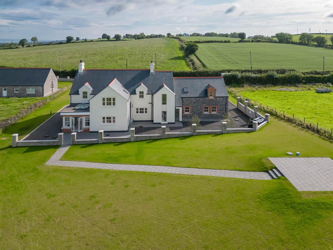99 Fort Road,
Drumbo, Belfast, BT8 8LX
5 Bed Detached House
Sale agreed
5 Bedrooms
4 Receptions
Property Overview
Status
Sale Agreed
Style
Detached House
Bedrooms
5
Receptions
4
Property Features
Tenure
Freehold
Energy Rating
Heating
Oil
Broadband
*³
Property Financials
Price
Last listed at Offers Over £995,000
Rates
£3,639.20 pa*¹
Property Engagement
Views Last 7 Days
716
Views Last 30 Days
2,813
Views All Time
194,060
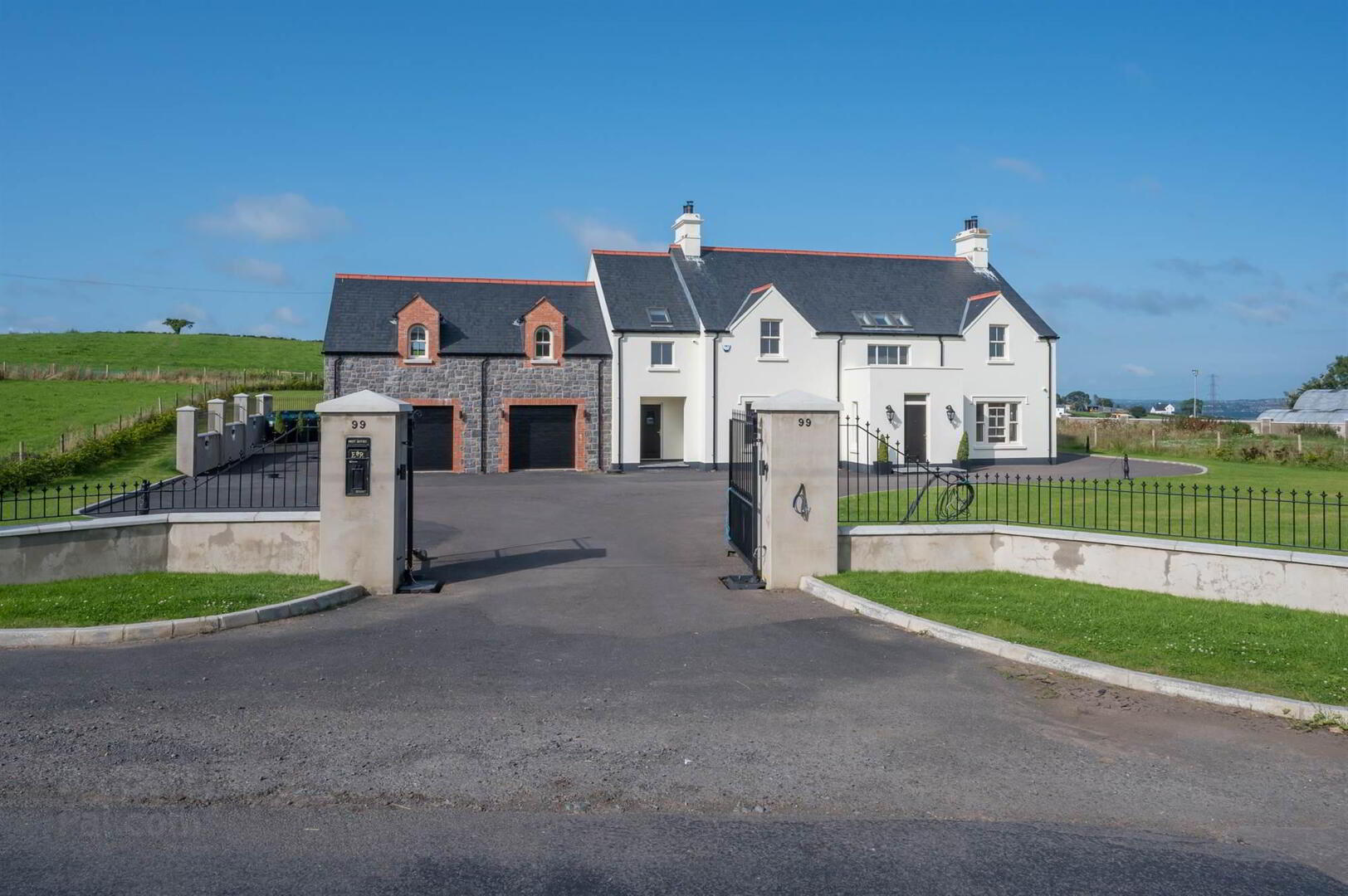
Features
- Fabulous New Build Home of Circa 4750 SQ FT on Generous Site of Circa One Acre
- Finished to a High Standard Throughout with Kitchen Appliances and Sykes Bathrooms/Ensuite
- Entrance Porch and Spacious Entrance Hall
- Cloakroom/wc
- Drawing Room with Parquet Floor and Marble Fireplace with Wood Burning Stove
- Sitting Room with Feature Fireplace and Wood Burning Stove and Feature Alcoves with Lighting
- Modern Fitted Kitchen with Range of Integrated Appliances and Dining Area Open Plan to Sun Room
- Separate Utility Room and Rear Boot Room
- Principal Bedroom with Dressing Room and Ensutie Shower Room
- Bedroom Two with Ensuite Shower Room
- Two Further Well Proportioned Bedrooms
- Games Room or Bedroom Five with Home Office
- Oil Fired Central Heating / Sash Double Glazed Windows
- Electric Entrance Gates to Tarmac Parking for Several Cars and Integral Double Garage
- Good Sized Gardens in Lawns to Both The Front and Rear with Various Sitting Areas and Fantastic Views From All Aspects
- Convenient Location Close to Lisburn and Belfast Cities and Local Schools in the Area
Accessed via electric entrance gates to driveway parking and integral double garage, the property is surrounded by lawns with fencing. There is a paved patio area to the rear of the garden with wiring which would be an ideal location for a garden room/home office (subject to permissions).
The charming interior is tastefully presented and the accommodation is well proportioned for everyday family needs. The semi rural location is close to both Lisburn, Belfast, Belfast International Airport & Belfast City Airports, primary and grammar schools.
Ground Floor
- Hardwood front door to . . .
- ENTRANCE PORCH:
- Porcelain tiled floor. Hardwood door and glazing to . . .
- ENTRANCE HALL:
- Porcelain tiled floor, low voltage spotlights.
- CLOAKROOM/WC:
- Low flush wc, vanity unit with tiled splash back, porcelain tiled floor, extractor fan.
- DRAWING ROOM:
- 8.23m x 3.96m (27' 0" x 13' 0")
(at widest points). Parquet floor, marble fireplace with wood burning stove and granite hearth, door to sun room. - SITTING ROOM:
- 5.18m x 4.57m (17' 0" x 15' 0")
(at widest points). Tiled inset fireplace with wood burning stove and slate hearth, twin alcoves with under lighting. - INNER HALL:
- Porcelain tiled floor.
- MODERN FITTED KITCHEN & DINING AREA:
- 7.32m x 4.57m (24' 0" x 15' 0")
Range of high and low level units, quartz work surfaces, sink and drainer, quartz splash back, two pull out larders, double ovens, electric hob, integrated dishwasher, large island. Open plan to . . . - SUN ROOM:
- 4.27m x 3.35m (14' 0" x 11' 0")
Low voltage spotlights, double doors to rear. - UTILITY ROOM:
- 3.96m x 2.74m (13' 0" x 9' 0")
Range of units, work surfaces, single drainer stainless steel sink unit, plumbed for washing machine, space for tumble dryer, underfloor heating controls, low voltage spotlights, extractor fan. - REAR HALL/BOOT ROOM:
- Doors to front and rear, porcelain tiled floor, service door to garage, access to rear stairs.
First Floor
- LANDING:
- Air circulation units, shelved hotpress.
- BEDROOM (1):
- 4.27m x 3.35m (14' 0" x 11' 0")
(at widest points). Wood floor. - DRESSING ROOM:
- 3.81m x 2.44m (12' 6" x 8' 0")
(at widest points). Wood floor, low voltage spotlights, Velux window. - ENSUITE BATHROOM:
- White suite comprising low flush wc, vanity unit with wash hand basin, fully tiled shower cubicle, free standing bath, part tiled walls, tiled floor, low voltage spotlights, extractor fan, heated towel rail.
- BEDROOM (2):
- 3.96m x 3.96m (13' 0" x 13' 0")
(at widest points). - BEDROOM (3):
- 3.96m x 3.96m (13' 0" x 13' 0")
(at widest points). - BEDROOM (4):
- 4.57m x 3.96m (15' 0" x 13' 0")
- ENSUITE SHOWER ROOM:
- White suite comprising low flush wc, fully tiled shower cubicle, heated towel rail, part tiled walls, ceramic tiled floor, low voltage spotlights, extractor fan, Velux window.
- INNER HALL:
- Access to roofspace.
- MODERN BATHROOM:
- White suite comprising low flush wc, vanity unit with wash hand basin and tiled splash back, fully tiled shower cubicle, free standing bath, part tiled walls, ceramic tiled floor, heated towel rail, low voltage spotlights, extractor fan.
- REAR LANDING:
- Separate staircase.
- HOME OFFICE:
- 3.66m x 2.44m (12' 0" x 8' 0")
(at widest points). Velux window. - GAMES ROOM/ BEDROOM (5):
- 5.79m x 4.88m (19' 0" x 16' 0")
(at widest points).
Outside
- INTEGRAL DOUBLE GARAGE:
- 8.84m x 5.79m (29' 0" x 19' 0")
Twin roller shutter door. - Beautiful surrounding gardens in lawns with paved terrace, excellent driveway parking for several cars.
Directions
Turn off Ballylesson Road onto Fort Road and property is on right hand side.

Click here to view the video

