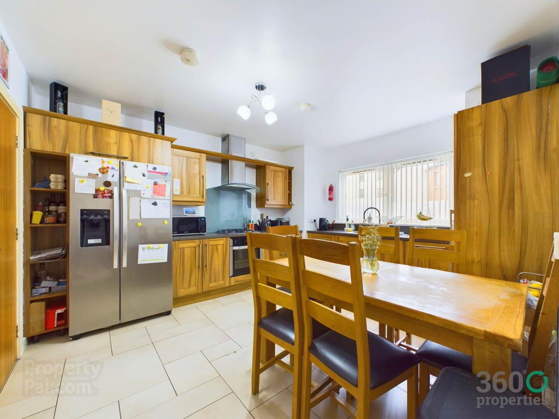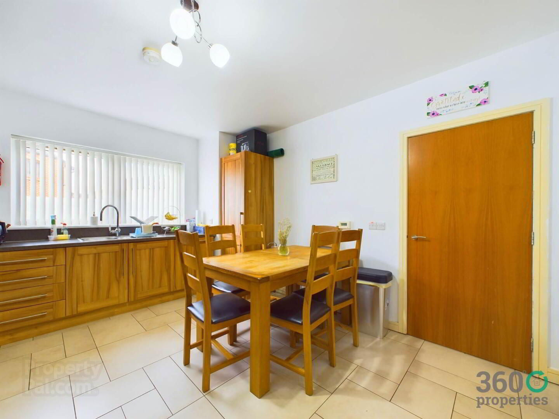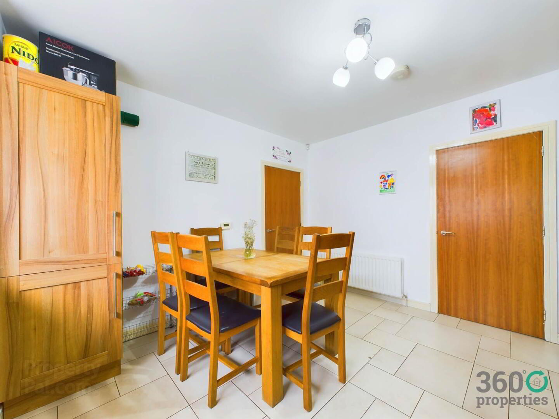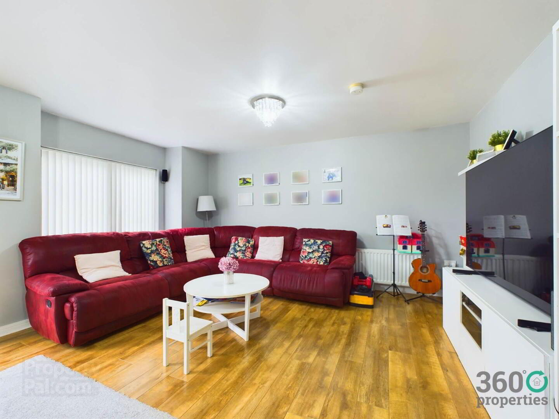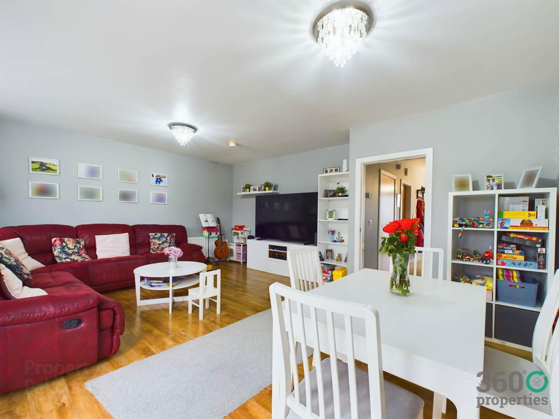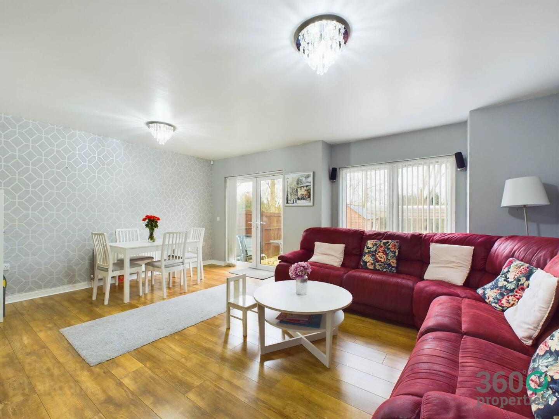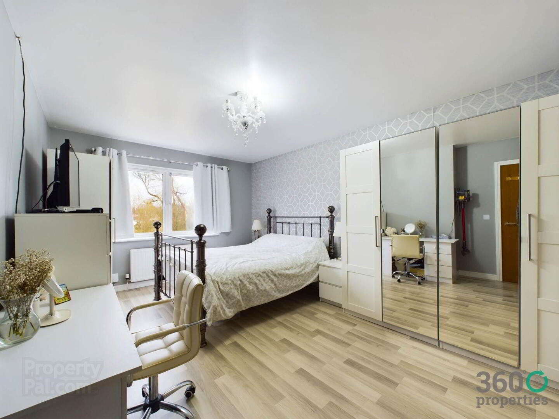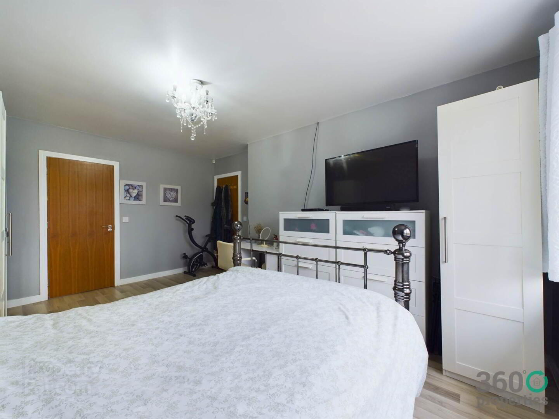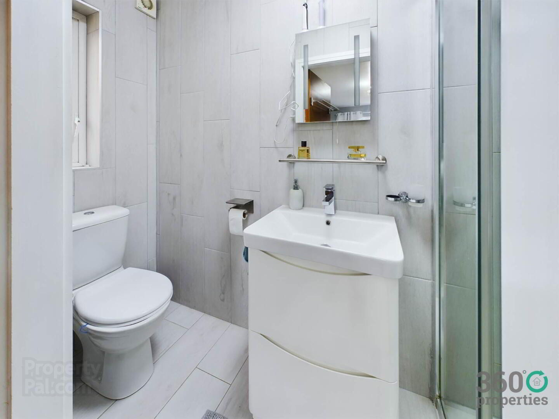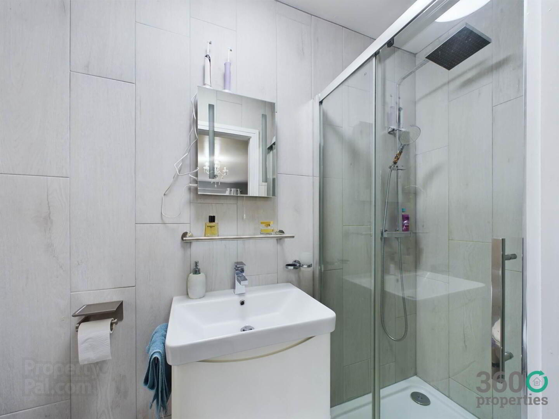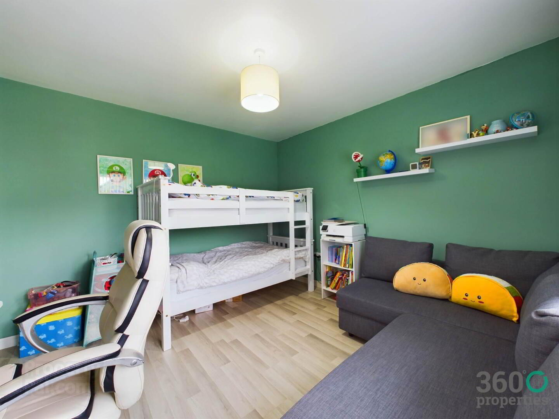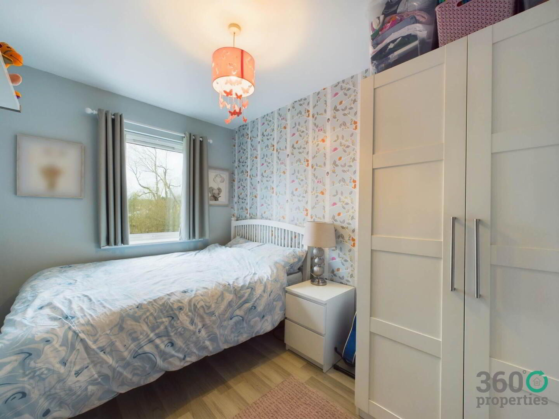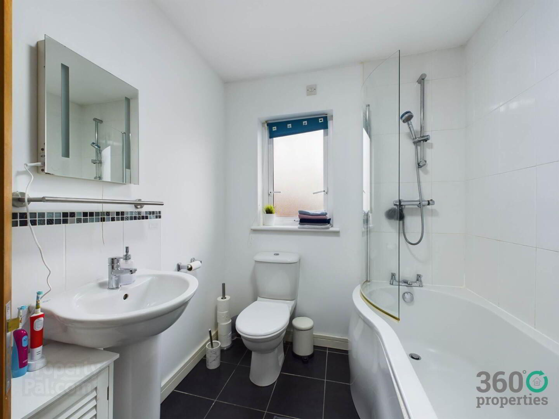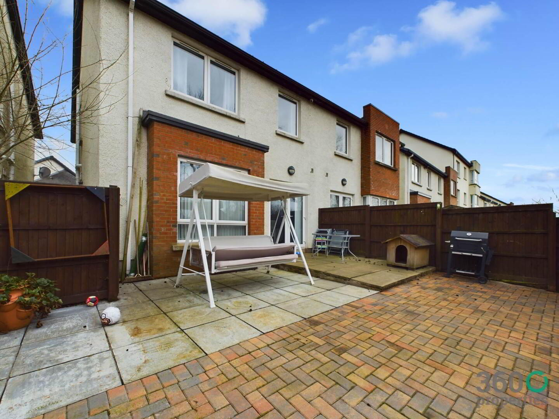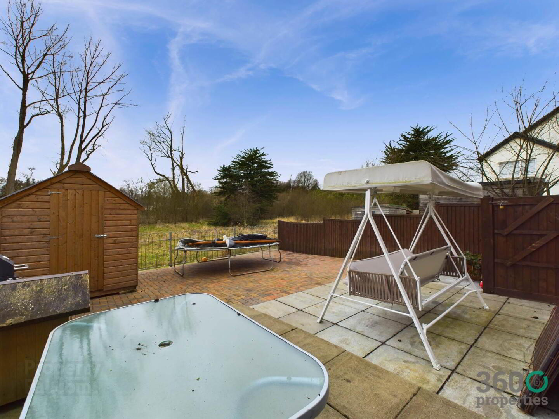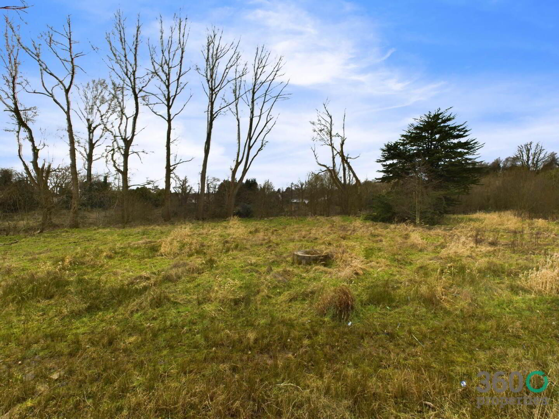98 Phoenix Fields,
Ballymena, BT42 2EZ
3 Bed Semi-detached House
Offers Over £179,950
3 Bedrooms
3 Bathrooms
1 Reception
Property Overview
Status
For Sale
Style
Semi-detached House
Bedrooms
3
Bathrooms
3
Receptions
1
Property Features
Tenure
Freehold
Energy Rating
Heating
Gas
Broadband
*³
Property Financials
Price
Offers Over £179,950
Stamp Duty
Rates
£1,350.00 pa*¹
Typical Mortgage
Legal Calculator
In partnership with Millar McCall Wylie
Property Engagement
Views Last 7 Days
171
Views Last 30 Days
829
Views All Time
4,686
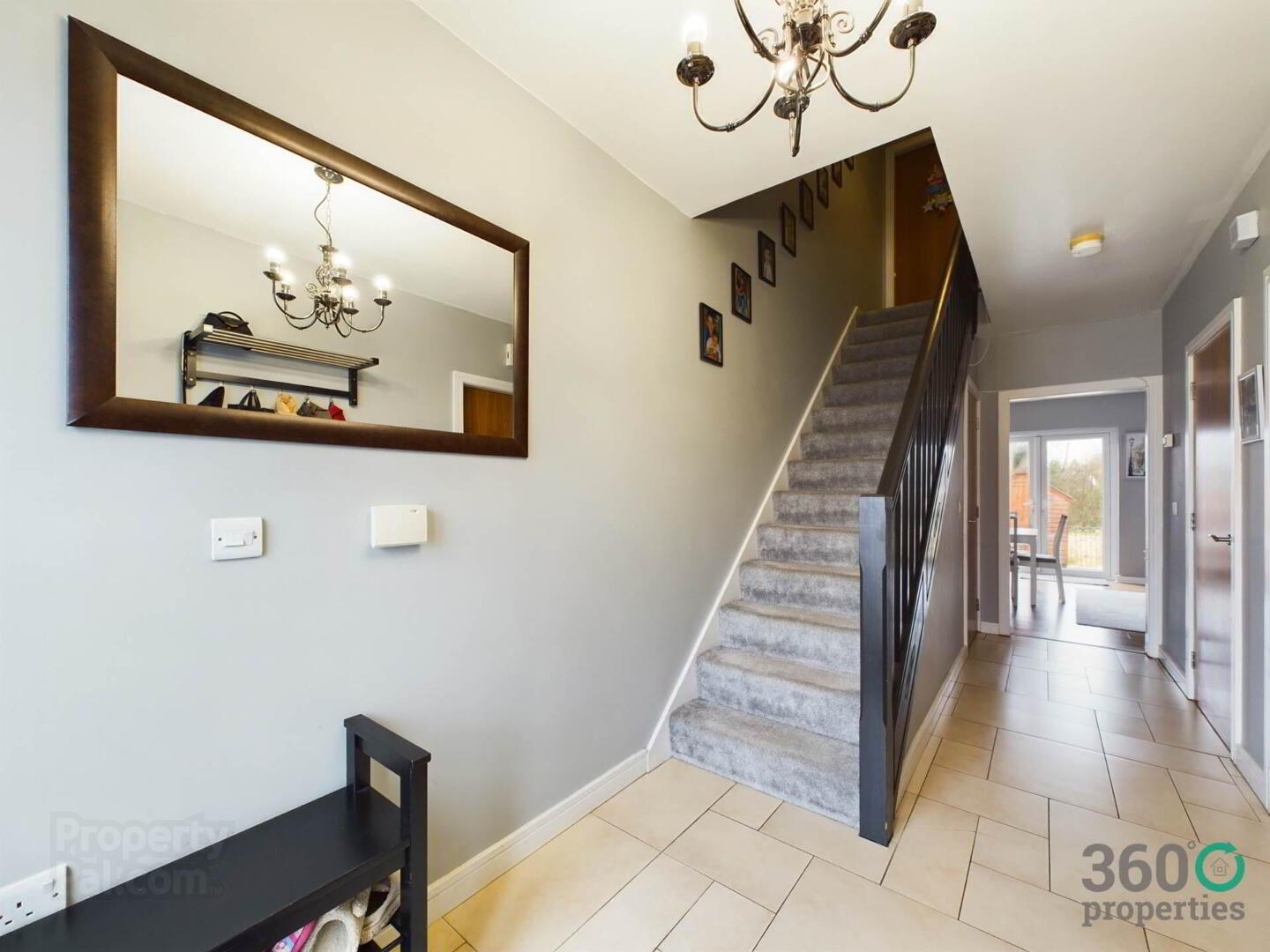
Features
- Three bedroom semi detached home.
- Situated in the ever popular Phoenix Fields development.
- Within walking distance to Ballymena Town Centre.
- Three bedrooms and bathrooms.
- Off street parking and low maintenance rear yard.
- Uninterrupted riverside views.
- Gas heating, uPVC double glazing and solar panels.
GROUND FLOOR
Hall:
18`5`` x 6`8``
Storage cupboard. Tile floor. With carpet to stairs.
Kitchen/Diner:
13`10`` x 11`10``
Range of eye and low level teak shaker style units with grey marled worktop. Stainless steel sink with drainer bay and mixer tap. Integrated appliances include electric oven, four ring gas hob with Stainless Steel extractor fan over and dishwasher. Space for American style fridge/freezer. Tile floor.
Utility:
8`2`` x 4`1``
Eye and low level units with grey marled worktop. Stainless steel sink with drainer bay and mixer tap. Space for tumble dryer and plumbed for washing machine. Tile floor.
Living Room:
19`0`` x 15`3``
French doors to rear yard. Laminate floor.
W/C:
6`6`` x 2`5``
Low flush w/c and vanity wash hand basin. Tile floor.
FIRST FLOOR
Master Bedroom:
16`4`` x 11`1``
Laminate floor.
En-suite:
9`0`` x 3`3``
Three piece suite comprising of low flush w/c, vanity wash hand basin and mains shower. Fully tiled walls. Tile floor.
Bedroom 2:
12`0` x 11`9``
Laminate floor.
Bedroom 3:
10`11`` x 7`7``
Laminate floor.
Bathroom:
7`9`` x 6`6``
Three piece suite comprising of low flush w/c, pedestal wash hand basin and bath with mains shower over. Partly tiled walls. Tile floor.
EXTERNAL
Front: Laid in lawn. Off street parking.
Rear: Fully enclosed bound by fence. Mix of brick pavia and paving. Solar panels to front and back.
FREEHOLD
Management charge £46 per quarter.
Rates: Approx £1,293 per annum.
Notice
Please note we have not tested any apparatus, fixtures, fittings, or services. Interested parties must undertake their own investigation into the working order of these items. All measurements are approximate and photographs provided for guidance only.



