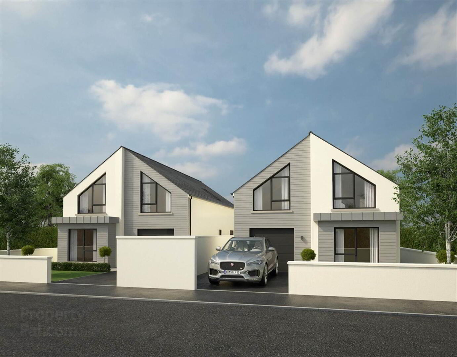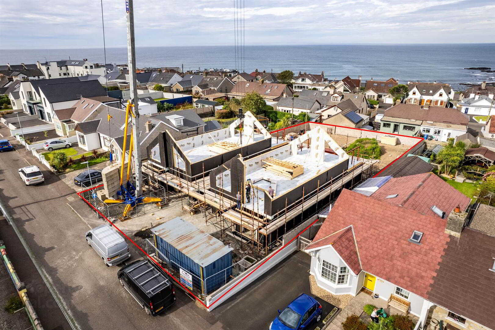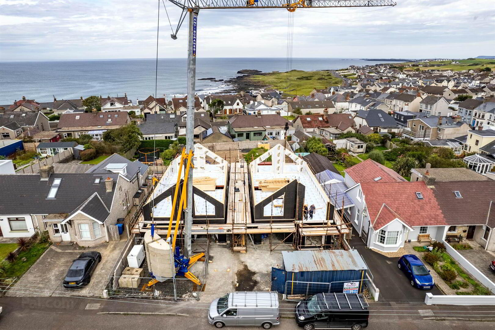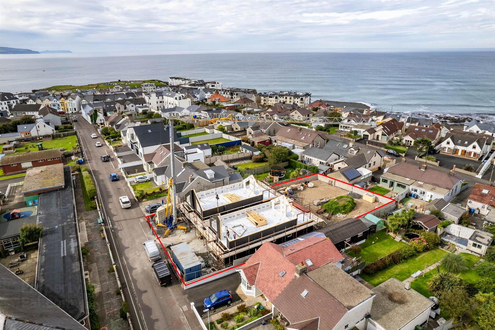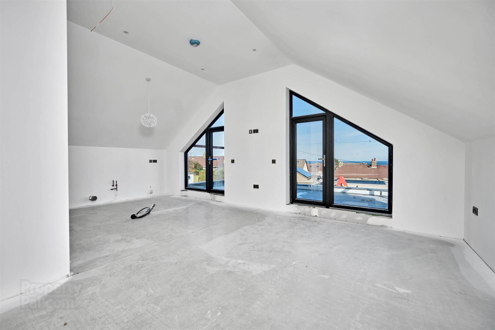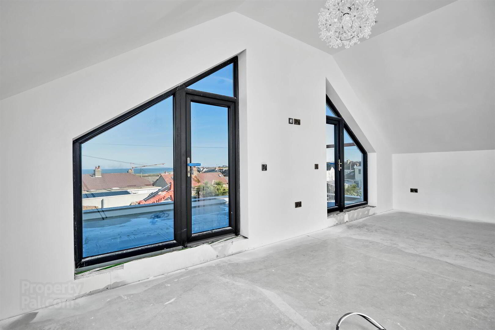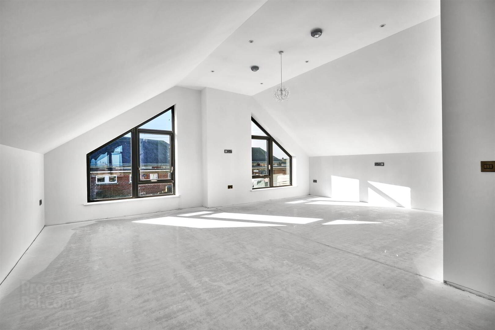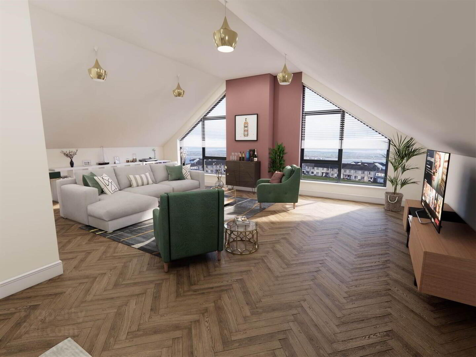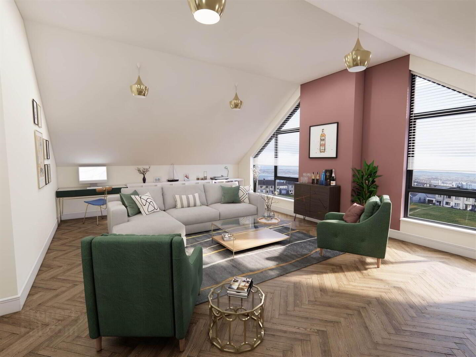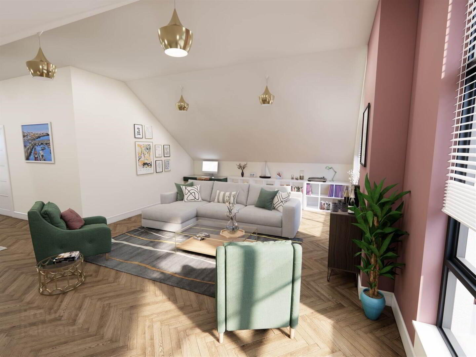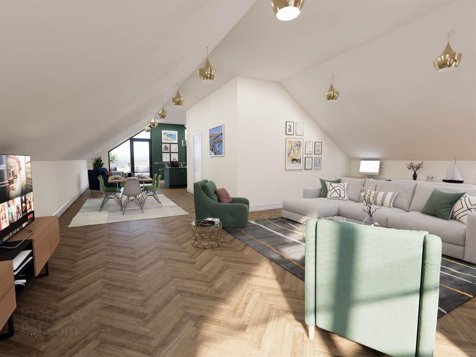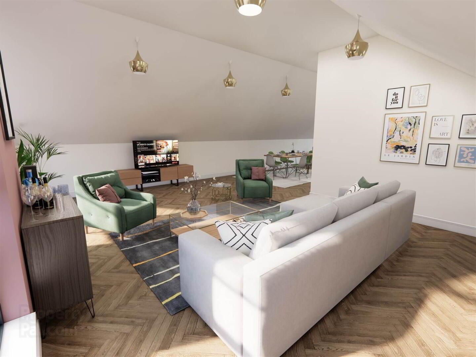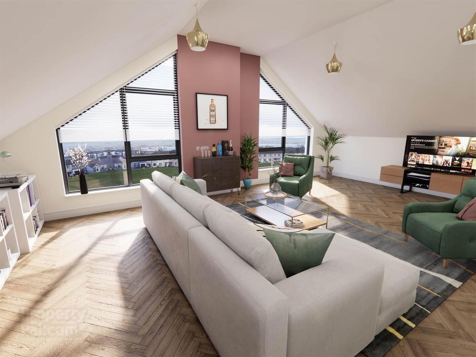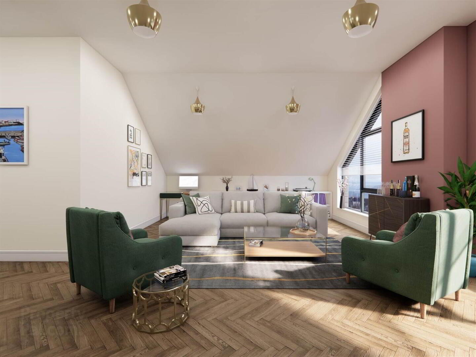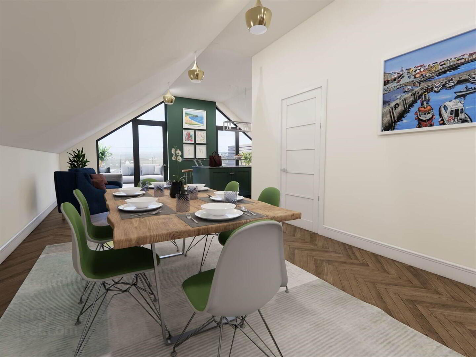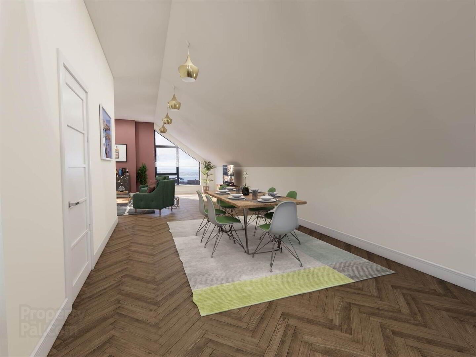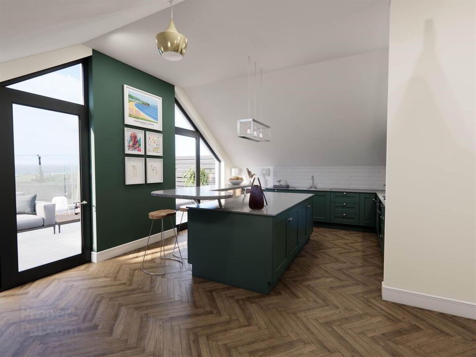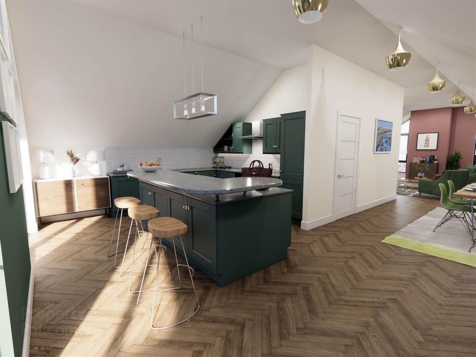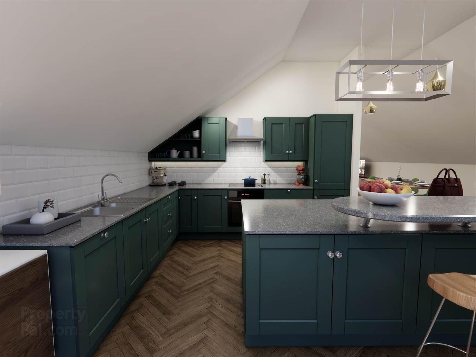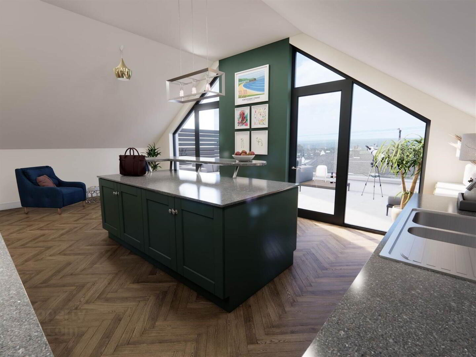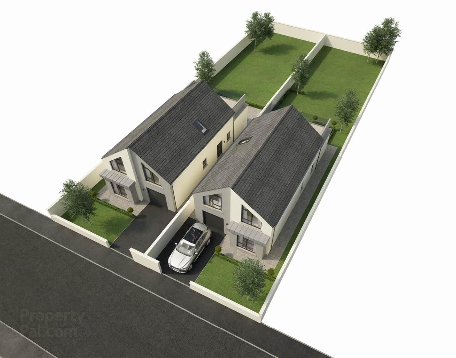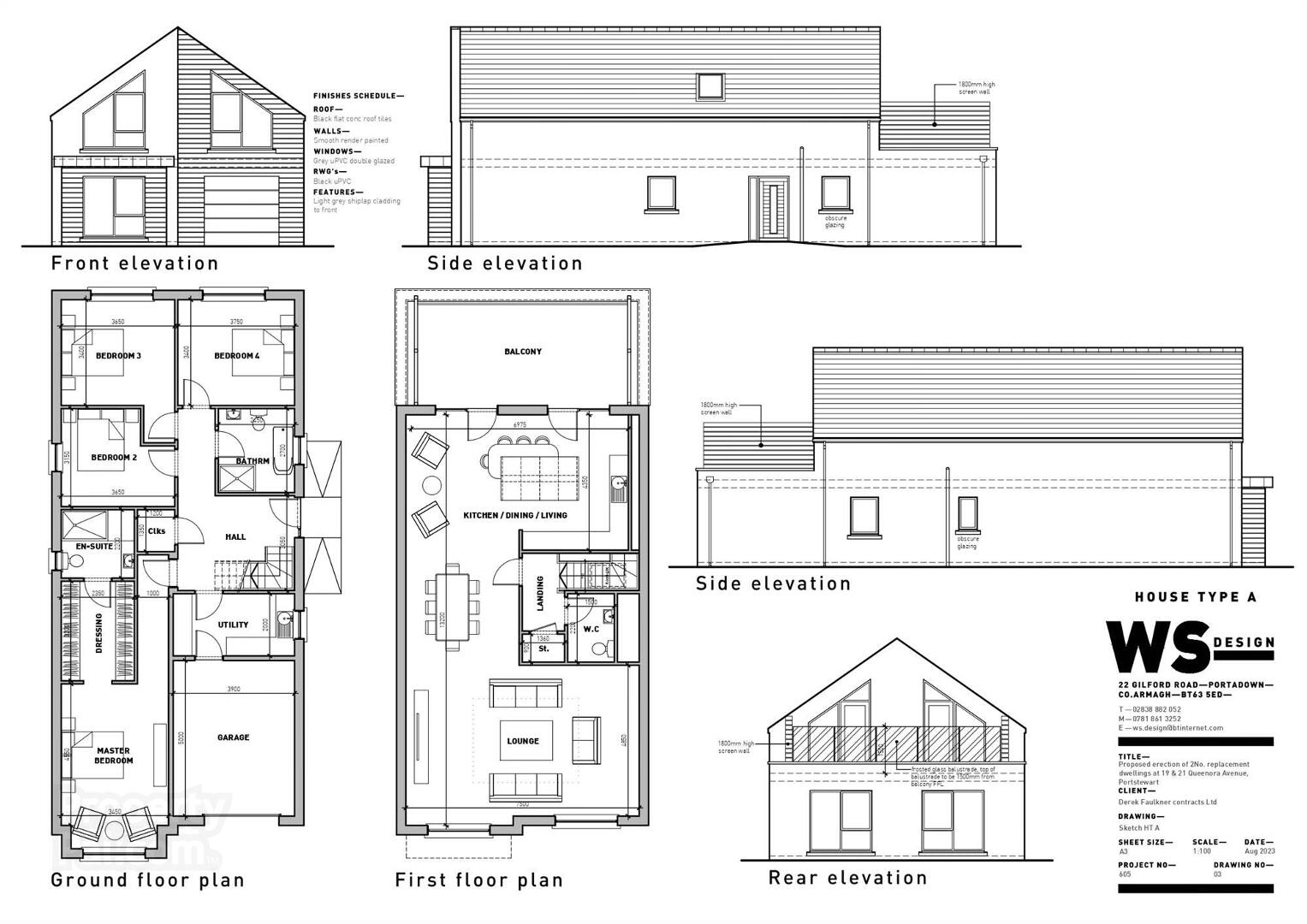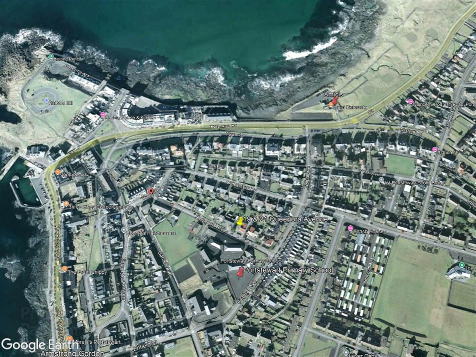19 Queenora Avenue,
Portstewart, BT55 7BU
4 Bed Detached House
Offers Over £695,000
4 Bedrooms
1 Reception
Property Overview
Status
For Sale
Style
Detached House
Bedrooms
4
Receptions
1
Property Features
Tenure
Not Provided
Heating
Gas
Broadband
*³
Property Financials
Price
Offers Over £695,000
Stamp Duty
Rates
£460.35 pa*¹
Typical Mortgage
Legal Calculator
In partnership with Millar McCall Wylie
Property Engagement
Views Last 7 Days
300
Views Last 30 Days
1,157
Views All Time
11,778
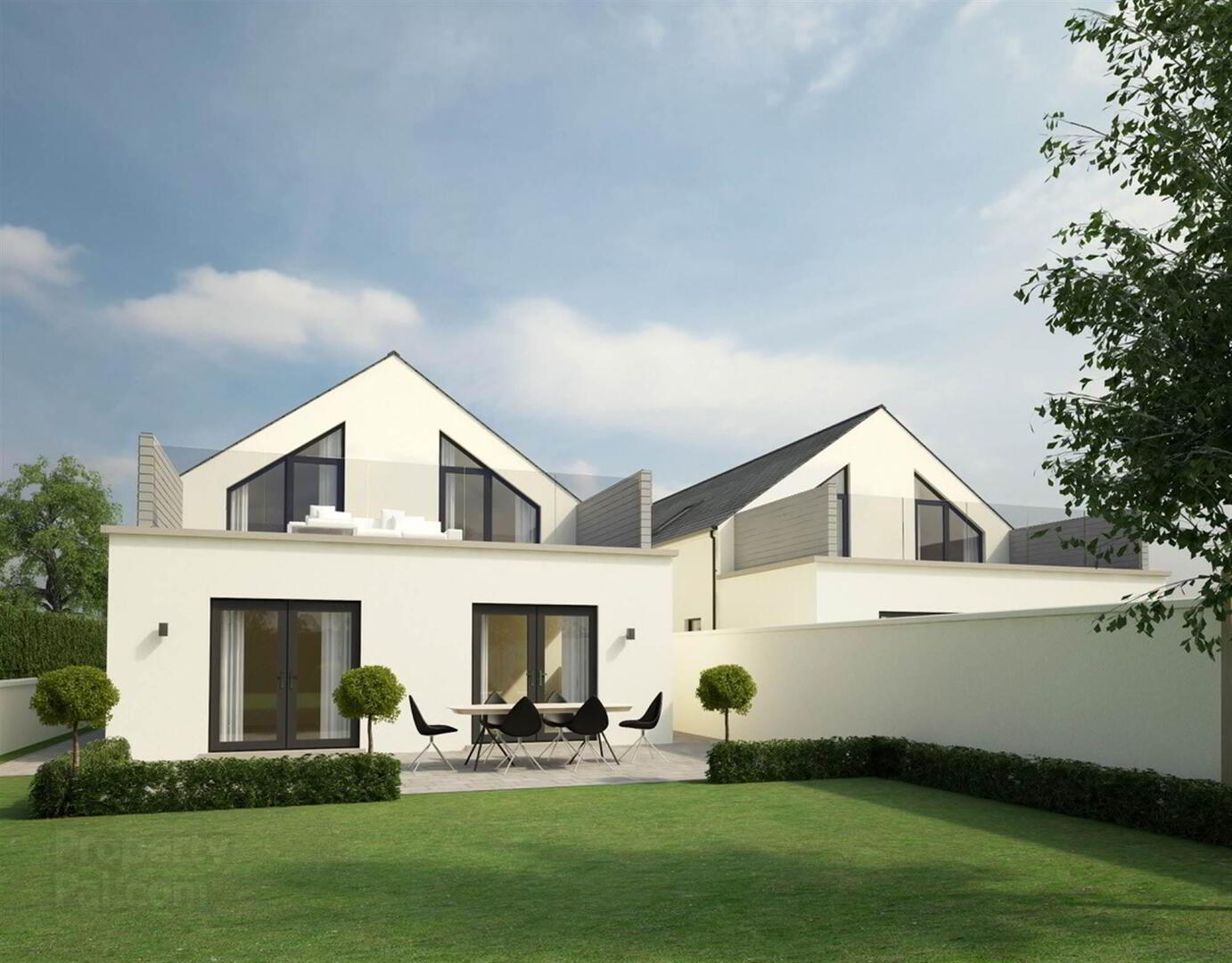
Features
- High Efficiency Gas Boiler With Thermostatically Controlled Radiators (Under Floor Heating In Open Plan Kitchen/Living Area)
- UPVC Double Glazed Windows
- Internal Doors, Prefinished Oak With Chrome Handles
- Internal Walls, Woodwork, Ceilings Painted in Neutral Colours Throughout
- Wood Type Flooring To Kitchen, Living & Dining Areas & Hall
- Choice Of Tiling In Hall
- Solid Hardwood Stairs, Treads & Risers
- Choice Of Carpet From Range In Bedrooms
- Extensive Electrical Specification To Include Prewire For Burglar Alarm (Can Be Fitted At Additional Cost). USB Charging Points, Down Lighters To Kitchen Area, Bathroom & Ensuite)
- Mains Supply Smoke, Heat & Carbon Monoxide Detectors
- KITCHEN:
- Choice Of Soft Closing Doors & Drawers, Worktop With Matching Upstand & Handles
- Appliances To Include Gas Hob, Extractor Hood, Oven, Integrated fridge Freezer & Dishwasher
- BATHROOM & ENSUITE:
- Contemporary White Sanitary Ware Including Vanity Unit To Downstairs Ensuite & Bathroom Thermostatically Controlled Shower & Shower Cubicles Heated Towel Rails
- Soft Close Toilet Seat & Cover
- TILING:
- Choice Of Floor Tiling From Range To Bathroom & Ensuite
- Choice Of Wall Tiling From Range to Ensuite & Bathroom Vanity Areas With Fully Tiled Shower Cubicles & Tiling To Bath Area
- EXTERNAL FEATURES:
- Balconies With Frameless Glazing & Porcelain Tiling
- Trocal Single-ply Roofing System With Aluminium Flashings
- External Lighting To Front & Rear Doors
- Outside Water Tap
- Composite Front & Rear Doors
- Seamless Aluminium Guttering & PVC Downpipes
- Front & Rear Gardens Turfed (As Applicable)
- Bitmac Parking Areas
- Paved Patio Area & Footpaths
- Complementary Landscaping
- Wall To Boundaries With Parklands Fencing To Selected Areas
- WARRANTY:
- 10 Year Structural Defect Insurance By ICW-International Construction Warranties
Ground Floor
- ENTRANCE HALL:
- With cloaks cupboard.
- UTILITY ROOM:
- 3.91m x 2.01m (12' 10" x 6' 7")
- INTEGRAL GARAGE:
- 5.m x 3.91m (16' 5" x 12' 10")
- MASTER BEDROOM:
- 4.55m x 3.45m (14' 11" x 11' 4")
- DRESSING AREA:
- 3.2m x 2.35m (10' 6" x 7' 9")
- ENSUITE SHOWER ROOM:
- 2.36m x 2.21m (7' 9" x 7' 3")
- BEDROOM (2):
- 3.66m x 3.15m (12' 0" x 10' 4")
- BEDROOM (3):
- 3.66m x 3.4m (12' 0" x 11' 2")
- BEDROOM (4):
- 3.76m x 3.4m (12' 4" x 11' 2")
- BATHROOM:
- 2.69m x 2.44m (8' 10" x 8' 0")
First Floor
- TOTAL MEASUREMENT
- 13.21m x 6.98m (43' 4" x 22' 11")
- LANDING:
- With storage cupboard.
- SEPARATE WC:
- 2.21m x 1.5m (7' 3" x 4' 11")
- LOUNGE:
- 7.49m x 4.85m (24' 7" x 15' 11")
- OPEN PLAN KITCHEN/DINING:
- 6.98m x 4.34m (22' 11" x 14' 3")
- BALCONY:
- 6.98m x 3.4m (22' 11" x 11' 2")
Directions
Approaching Portstewart from Coleraine on the Station Road, turn left at the bottom of Station Road
onto Portmore Road. Take the next left onto Central Avenue at the former York Inn and proceed up the hill. Take your third right into Queenora Avenue which is situated just before Portstewart Primary School. No. 19 will be located on your right.


