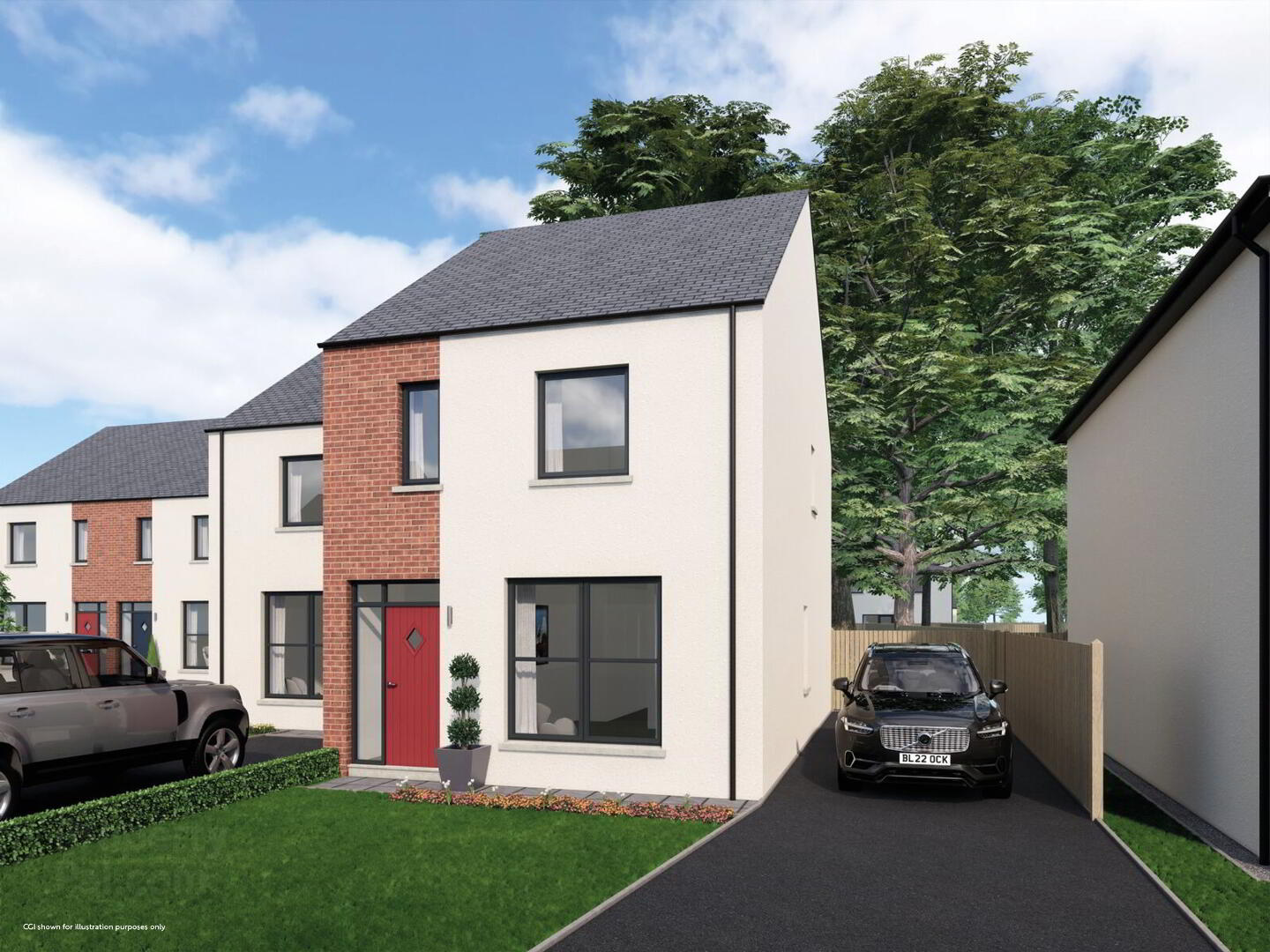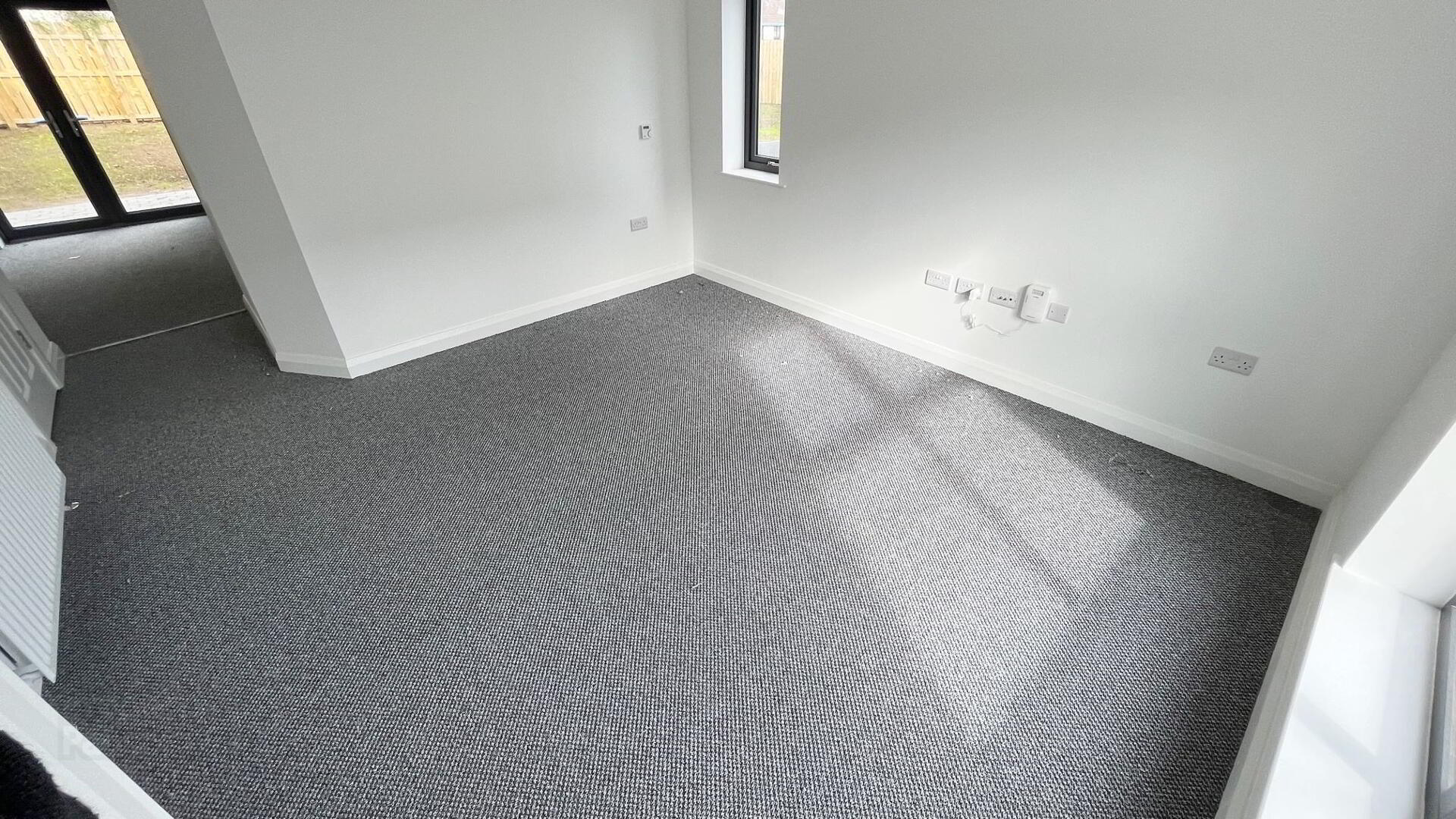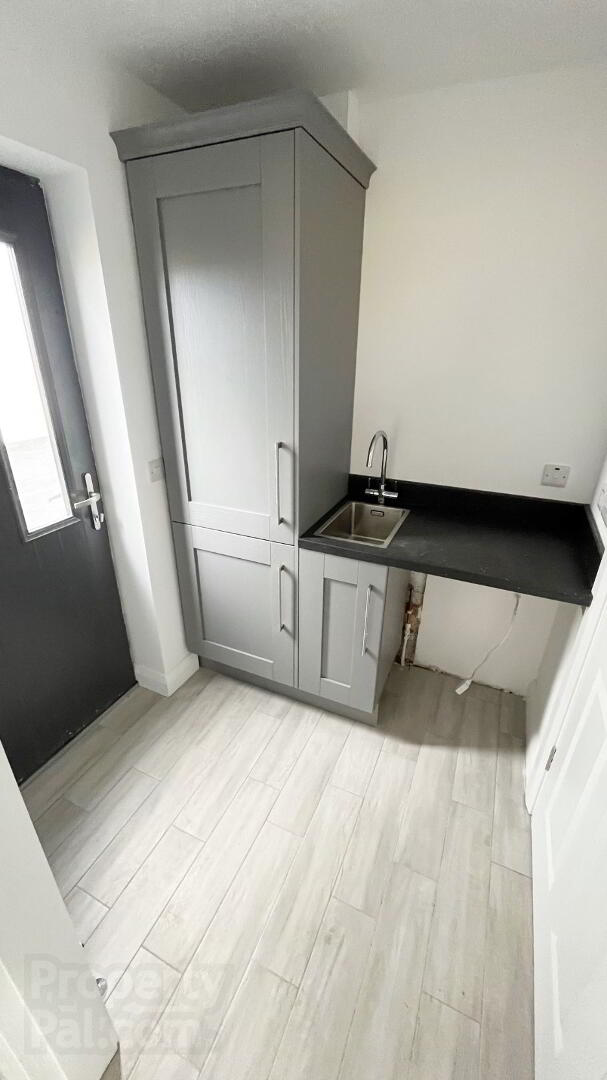


Tha Oak, The Copse,
Cloyfin Road, Coleraine
Three bedroom semi
This property forms part of the The Copse development
Price £195,000
3 Bedrooms
3 Bathrooms
1 Reception
Property Overview
Status
On Release
Style
Semi-detached House
Bedrooms
3
Bathrooms
3
Receptions
1
Property Features
Tenure
Not Provided
Heating
Gas
Property Financials
Price
£195,000
Stamp Duty
Typical Mortgage
Property Engagement
Views Last 7 Days
327
Views Last 30 Days
1,467
Views All Time
14,301

This property may be suitable for Co-Ownership. Before applying, make sure that both you and the property meet their criteria.
The Copse Development
| Unit Name | Price | Size |
|---|---|---|
| The Copse, Site 17 Cloyfin Road, Coleraine | £195,000 | |
| The Copse, Site 15 Cloyfin Road, Coleraine | Sale agreed | |
| The Copse, Site 16 Cloyfin Road, Coleraine | Sale agreed | |
| The Copse, Site 18 Cloyfin Road, Coleraine | Sale agreed |
The Copse, Site 17 Cloyfin Road, Coleraine
Price: £195,000
Size:
The Copse, Site 15 Cloyfin Road, Coleraine
Price: Sale agreed
Size:
The Copse, Site 16 Cloyfin Road, Coleraine
Price: Sale agreed
Size:
The Copse, Site 18 Cloyfin Road, Coleraine
Price: Sale agreed
Size:

3 Bed Semi Detached The OAK (photos shown show a similar finished property)
A carefully considered specification designed around your lifestyle
KITCHENS & UTILITY ROOMS
Contemporary kitchens with choice of kitchen units, door handles and worktops
• Integrated appliances in kitchen to include gas hob, gas oven, extractor hood, fridge freezer and dishwasher
• Plumbed for washer / dryer
• Recessed energy efficient LED spotlights to ceilings
• Ceramic floor tiling to kitchen area
• Upstand to worktops BATHROOMS,
ENSUITES AND WCS
• Contemporary white sanitary ware with chrome fittings
• Recessed energy efficient LED spotlights to ceilings
• Ceramic floor tiling
• Filly tiled shower enclosures
• Thermostatically controlled showers
• Heated chrome towel radiator to bathroom and ensuite
• Splash back tiling to bathroom and ensuite wash hand basins
INTERNAL FEATURES
• High thermal insulation and energy efficiency rating
• Wood handrail to stairs with white painted spindles
• Interior painted finish to all walls and ceilings
• Panelled interior doors with quality ironmongery
• Bevelled skirting and architrave
• Carpets to lounge, stairs, landing and bedrooms
• Mains supply smoke, carbon monoxide and heat detectors
• Comprehensive range of electrical sockets, switches
• Wired for satellite TV
• Gas fired central heating with high efficiency boiler
EXTERNAL FEATURES
• Tarmac driveway
• Gardens topsoiled and sown out
• Fencing in appropriate locations
• Double glazed high performance uPVC windows
• GRP composite front door with locking system
• Paved patio area to rear
• Exterior light to rear door WARRANTY 10 year Global Home Warranty#
GROUND FLOOR
Entrance Hall
Lounge ft 14’5” x 12’10” m 4.40 x 3.90
Kitchen | Dining ft 15’9” x 10’10” m 4.79 x 3.30
Utility ft 9’0” x 5’3” m 2.74 x 1.60
WC
FIRST FLOOR
Master Bedroom ft 12’5” x 9’2” m 3.79 x 2.80
Ensuite ft 6’11” x 6’5” m 2.10 x 1.95
Bedroom 2 ft 11’2” x 9’2” m 3.40 x 2.80
Bedroom 3 ft 12’3” x 6’11” m 3.74 x 2.10
Bathroom ft 9’2” x 6’3” m 2.80 x 1.90


