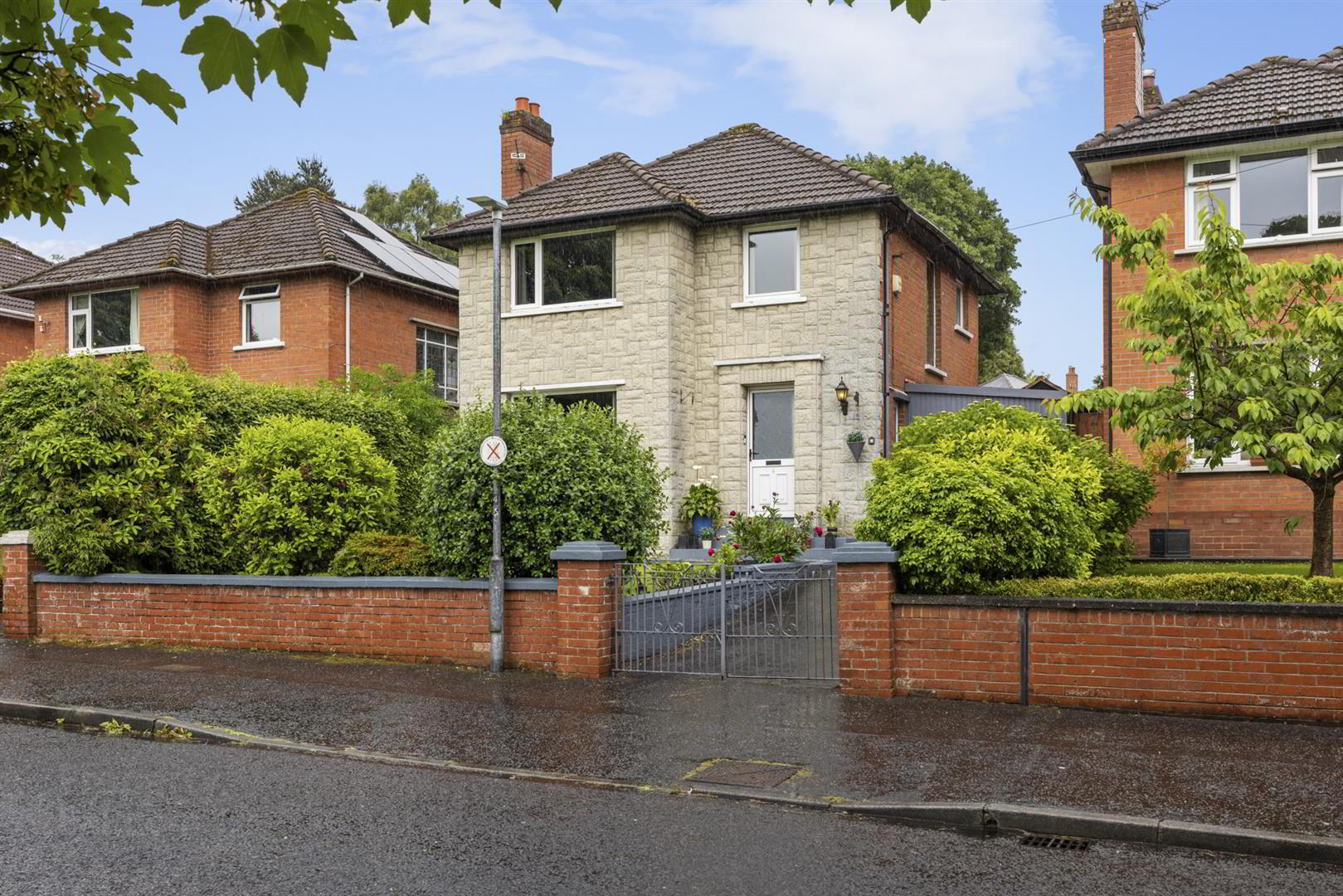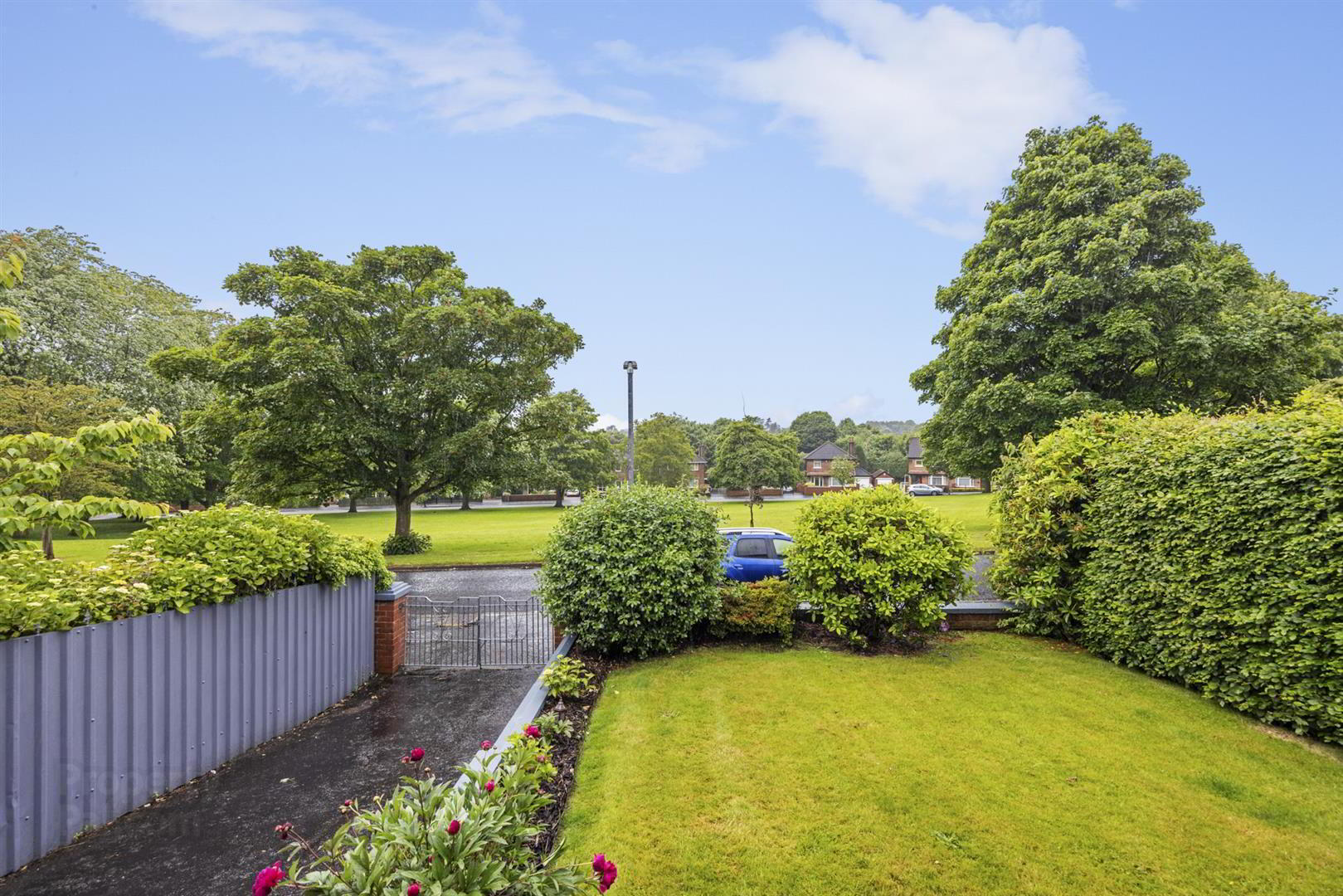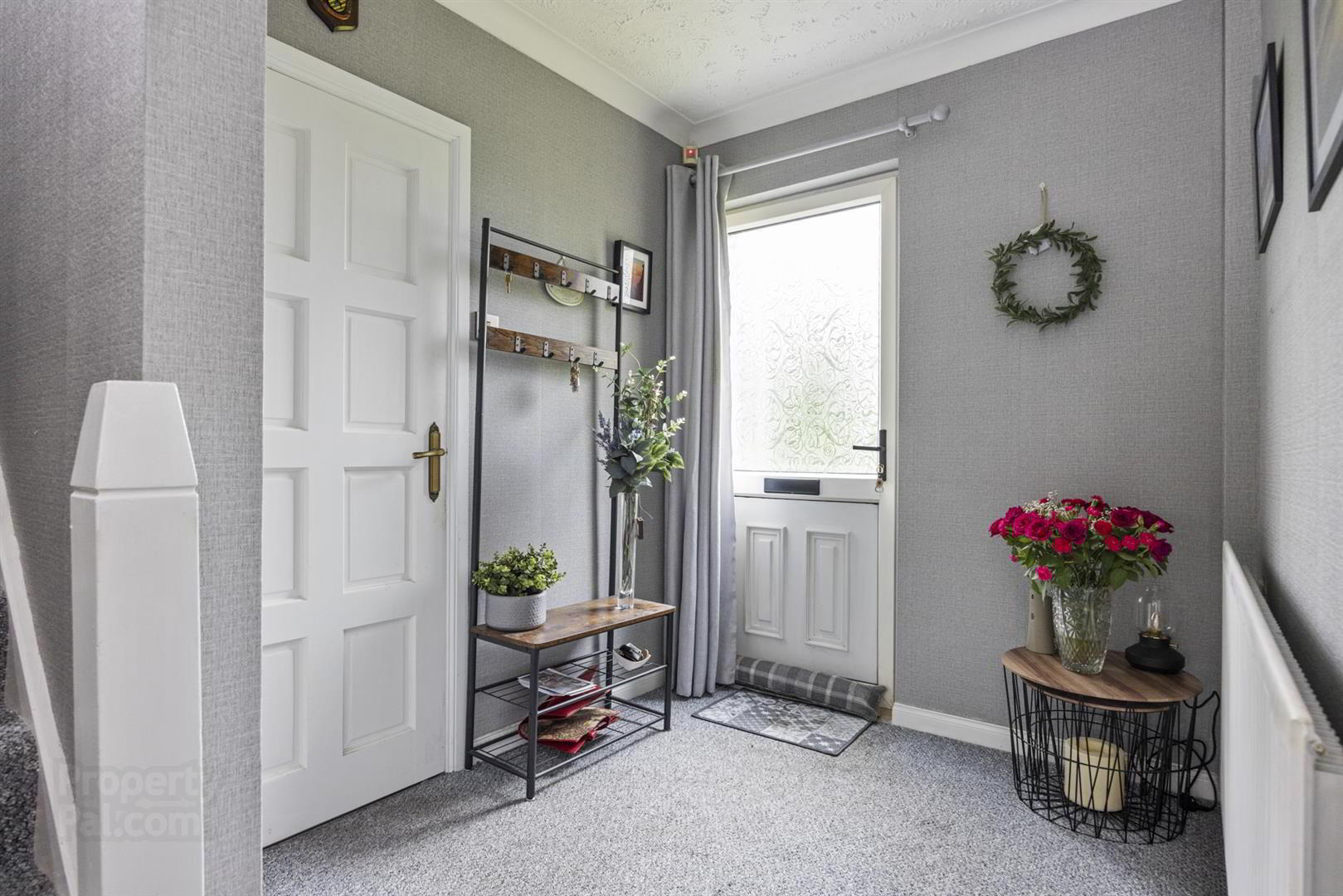


17 Kings Brae,
Belfast, BT5 7ER
3 Bed Detached House
Sale agreed
3 Bedrooms
2 Bathrooms
2 Receptions
Property Overview
Status
Sale Agreed
Style
Detached House
Bedrooms
3
Bathrooms
2
Receptions
2
Property Features
Tenure
Freehold
Energy Rating
Broadband
*³
Property Financials
Price
Last listed at Offers Around £349,950
Rates
£1,410.19 pa*¹
Property Engagement
Views Last 7 Days
93
Views Last 30 Days
572
Views All Time
22,063

Features
- A Mature Detached Family Home in the Much Sought-After Kings Brae
- Good Size Lounge And Living Room, Both With Feature Fireplace
- Open Plan Kitchen/Dining With Breakfast Table & Patio Doors To Rear
- Three Well Proportioned Bedrooms To First Floor
- White Bathroom Suite With Panelled Bath & Separate Toilet Suite
- Oil Fired Central Heating System & uPVC Double Glazed Windows
- Generous South Facing Garden With Patio Area
- Convenient Location Close To Many Local Amenities
Comprising of spacious entrance hall with ground floor toilet suite, good size lounge with tile feature fireplace and living room with tile feature fireplace. Living room further opens to extended L–shaped dining kitchen comprising of extensive range of units with appliances, breakfast table, ceramic tile flooring, partly tiled walls, and patio doors to south facing garden. Additionally, access from kitchen to lean to garage which further extends to an additional garage to rear.
The first floor includes three well proportioned bedrooms and bathroom comprising of white suite including electric shower over bath, fully tiled walls and floor. Separate toilet suite also with fully tiled walls and floor. Overall, the property benefits from oil fired central heating, to include a recently installed new oil-fired boiler, and uPVC double glazed windows.
The outside includes a front garden with lawn and gated driveway to side. Large south facing rear garden with two separate lawn areas, flowerbeds, hedging and mature trees with patio area. Ideal family accommodation in a much sought-after area with many appealing features, this property is a must view to appreciate the huge potential for any family after you make your own improvements. View now to avoid disappointment!
- Accommodation Comprises
- Entrance Hall
- Ground Floor WC
- White suite comprising wash hand basin with tiled splash back and low flush WC.
- Lounge 4.06m x 3.45m (13'4 x 11'4)
- Tiled feature fireplace with laminate wood surround.
- Living Room 3.45m x 3.45m (11'4 x 11'4)
- Tiled feature fireplace with laminate wood surround. Archway to:
- L-Shaped Kitchen/Dining 6.50m x 5.51m (21'4 x 18'1)
- Range of high and low level units, granite effect work surfaces, inset 1 1/4 bowl single drainer stainless steel sink unit with built-in oven, ceramic hob, integrated extractor hood, display cabinet, plumbed for washing machine, space for fridge/freezer, breakfast table. Part tiled walls, ceramic tiled floor. Recessed spotlighting. Patio doors to rear.
- First Floor
- Landing
- Bedroom 1 4.06m x 3.43m (13'4 x 11'3)
- Bedroom 2 3.45m x 3.43m (11'4 x 11'3)
- Bedroom 3 2.97m x 2.18m (9'9 x 7'2)
- Bathroom
- White suite comprising panelled bath with mixer tap and telephone electric shower, pedestal wash hand basin. Fully tiled walls. Recessed spotlighting. Tiled floor. Hotpress.
- Separate WC
- Low flush WC. Fully tiled walls, tiled floor.
- Outside
- Front garden with lawn, flowerbeds and gated driveway to side. Large South facing garden with two lawn areas, flowerbeds, hedging, mature trees and patio area.
- Lean To Garage 7.16m x 2.90m (23'6 x 9'6)
- Light and power, up and over door. Archway to:
- Garage 6.02m x 2.92m (19'9 x 9'7)
- Light and power. Recently installed oil fired boiler, plumbed for washing machine, low level cupboard with sink unit.



