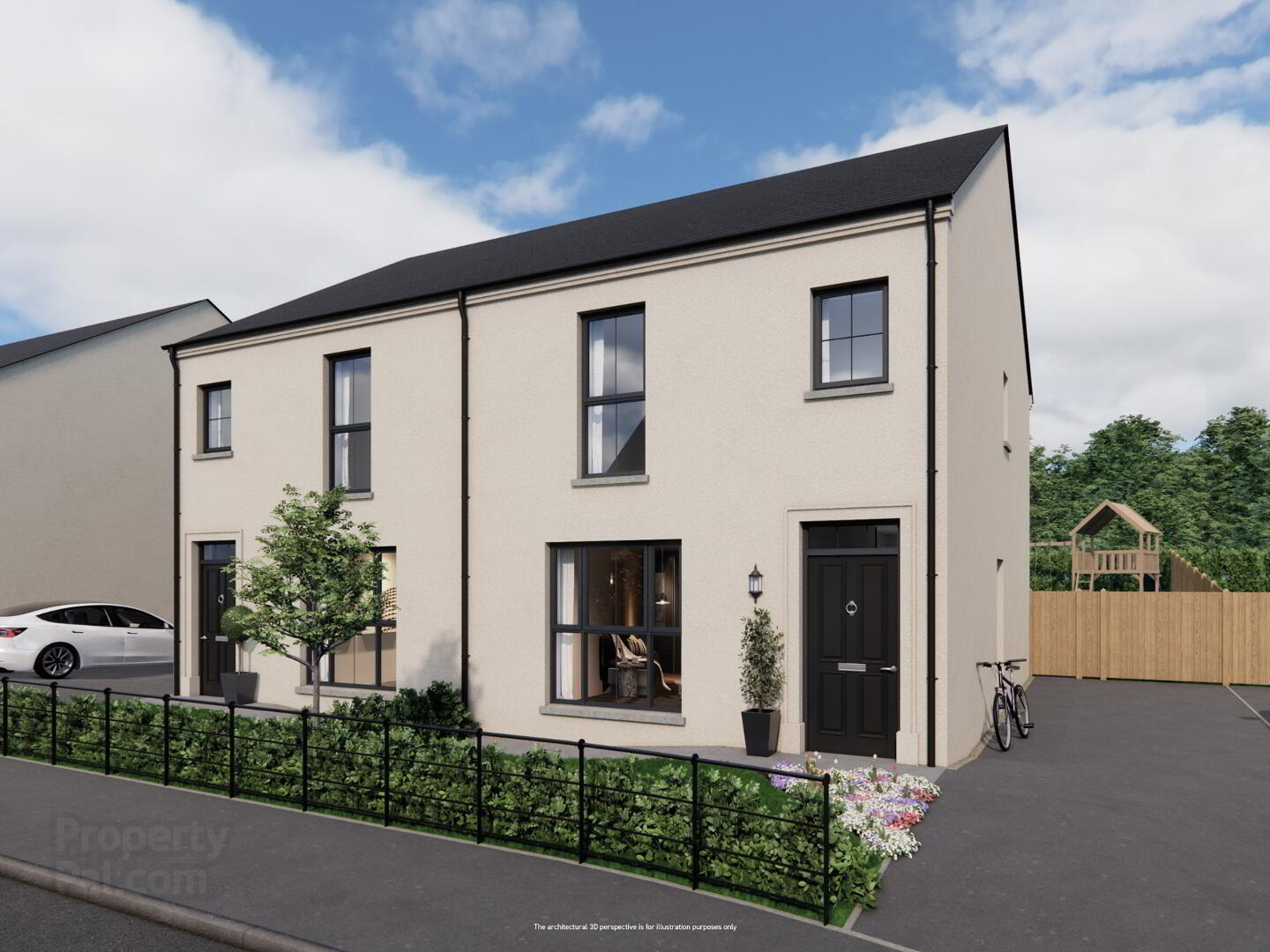
The Castleton - Render, Henley Hall,
Knocklynn, Coleraine, BT52 1WU
3 Bed Semi-detached House (4 homes)
This property forms part of the Henley Hall development
Sale agreed
3 Bedrooms
3 Bathrooms
2 Receptions
Show Home Open By appointment only
Marketed by multiple agents
Property Overview
Status
Released This Month
Style
Semi-detached House
Bedrooms
3
Bathrooms
3
Receptions
2
Property Features
Size
111.6 sq m (1,201 sq ft)
Tenure
Not Provided
Heating
Gas
Property Financials
Price
£220,000
Property Engagement
Views Last 7 Days
58
Views Last 30 Days
324
Views All Time
10,428
Henley Hall Development
| Unit Name | Price | Size | Site Map |
|---|---|---|---|
| Site 371 Henley Hall | Sale agreed | 1,201 sq ft | |
| Site 372 Henley Hall | Sale agreed | 1,201 sq ft | |
| Site 370 Henley Hall | Sale agreed | 1,201 sq ft | |
| Site 369 Henley Hall | Sale agreed | 1,201 sq ft |
Site 371 Henley Hall
Price: Sale agreed
Size: 1,201 sq ft
Site 372 Henley Hall
Price: Sale agreed
Size: 1,201 sq ft
Site 370 Henley Hall
Price: Sale agreed
Size: 1,201 sq ft
Site 369 Henley Hall
Price: Sale agreed
Size: 1,201 sq ft

Show Home Open Viewing
By appointment only
THE CASTLETON - RENDER
3 BEDROOM SEMI DETACHED FAMILY HOME
TOTAL FLOOR AREA 1201 sq. ft. approx


