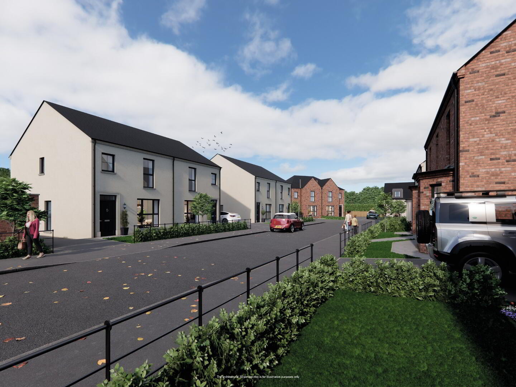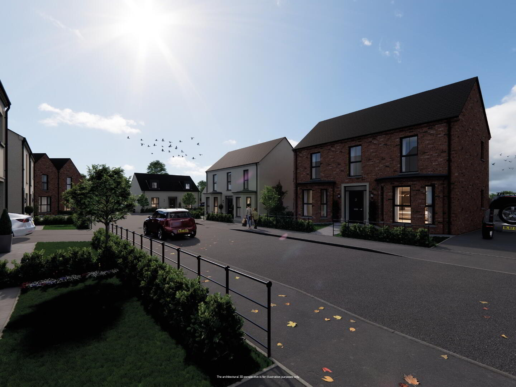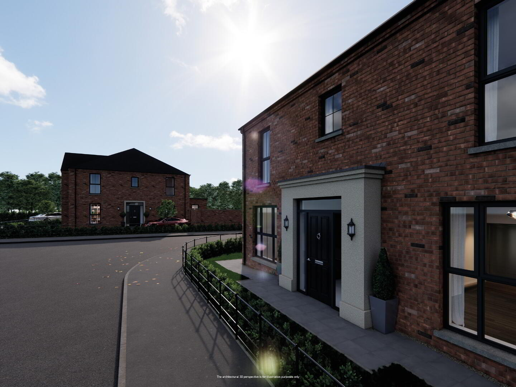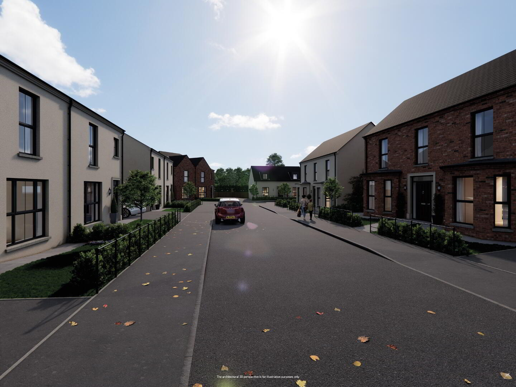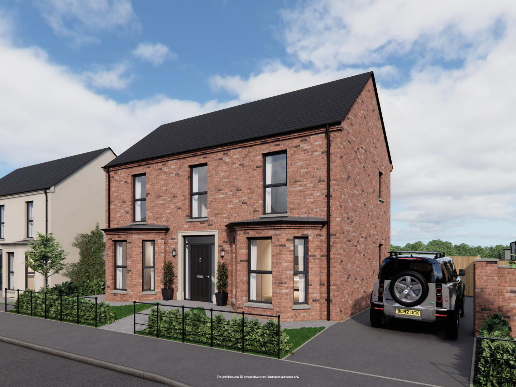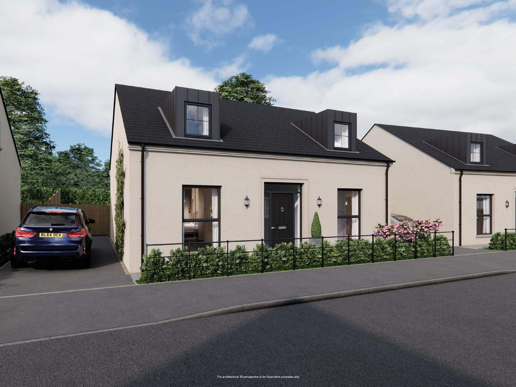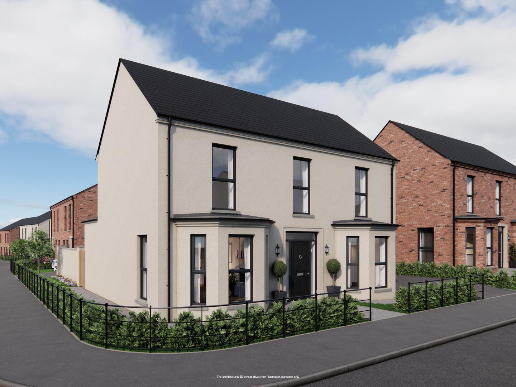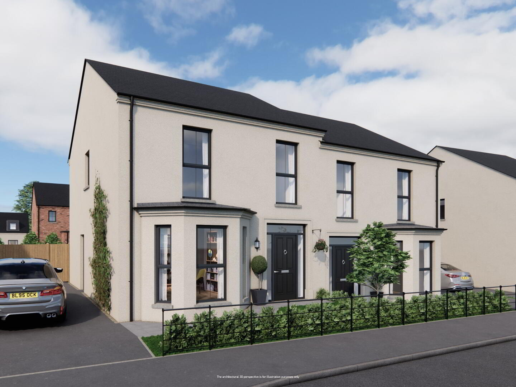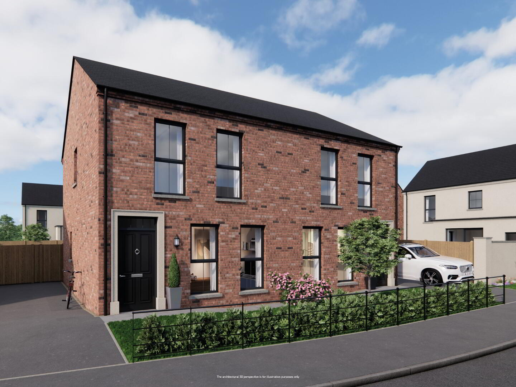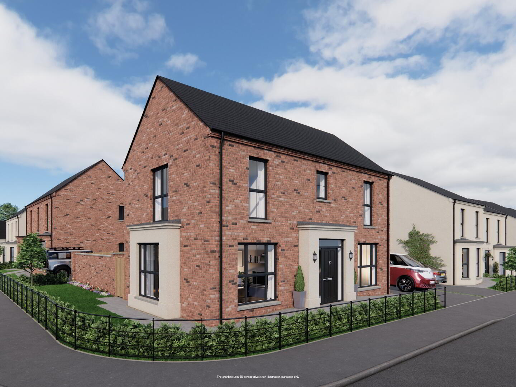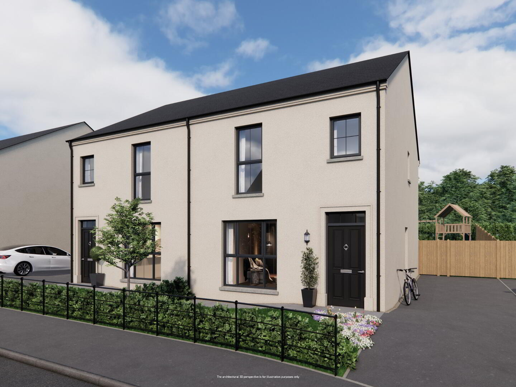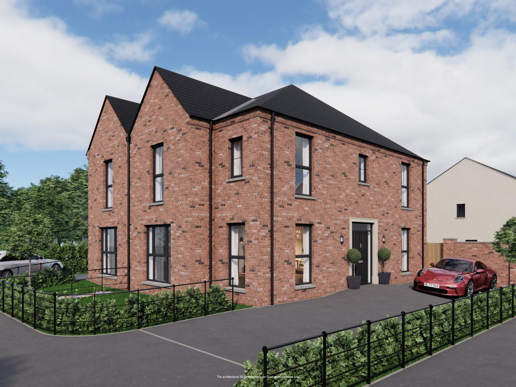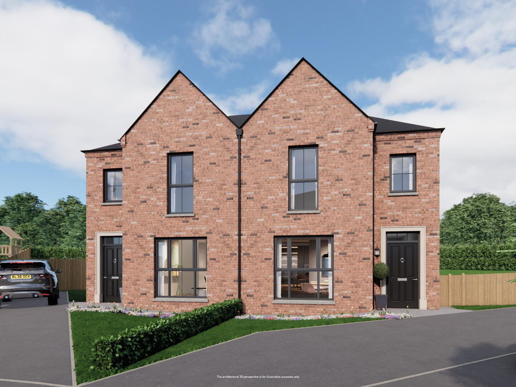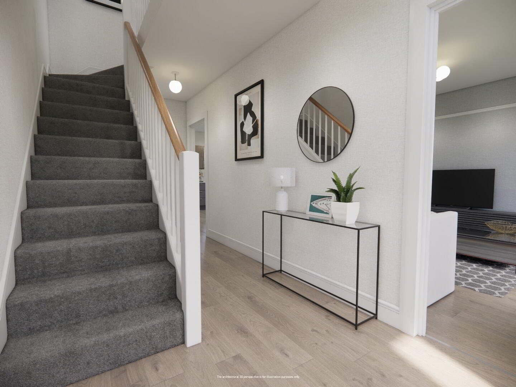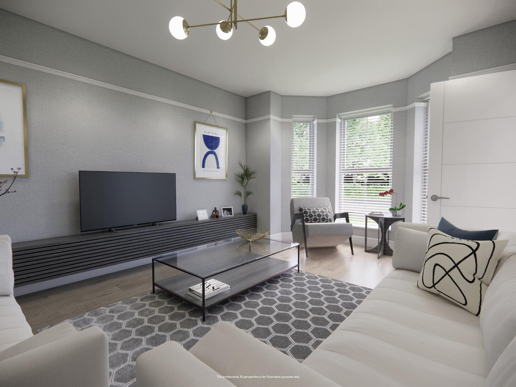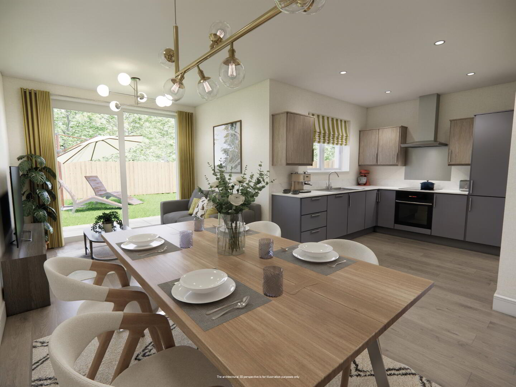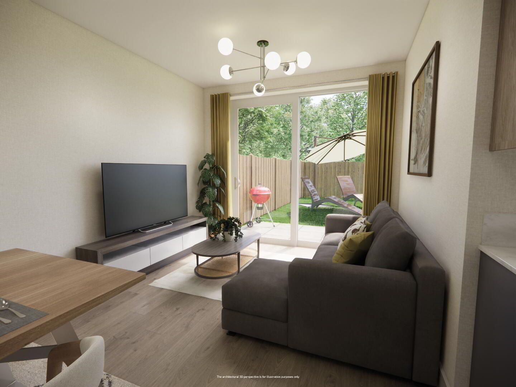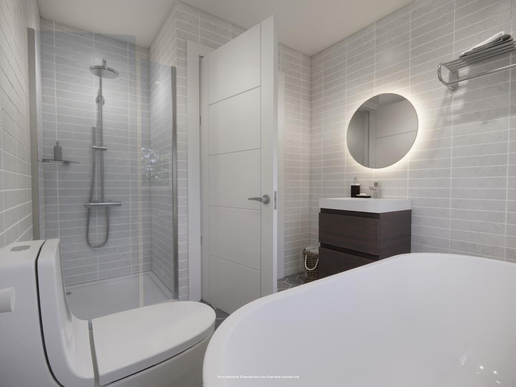Henley Hall, Knocklynn, Coleraine,
New Homes with 3-4 Bedrooms
Prices From £285,000
Show Home Open By appointment only
Marketed by multiple agents
Property Types
(4 available)
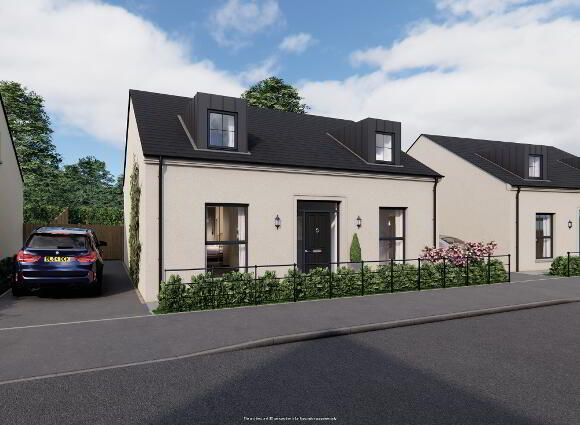
1 home available
Price £285,000
The Astoria -Render, Henley Hall, Knocklynn, Coleraine, BT52 1WU
4 Bed Detached Chalet Bungalow (3 homes)
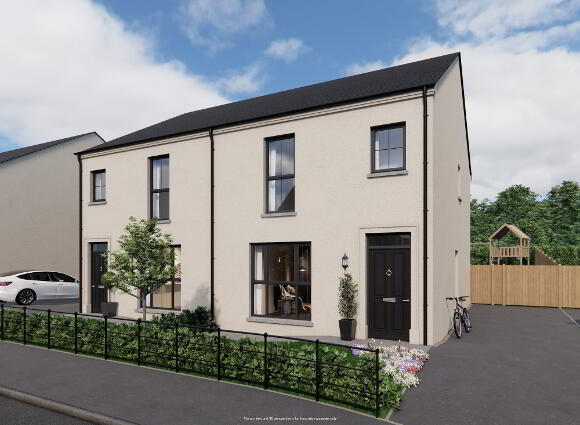
Sale agreed
The Castleton - Render, Henley Hall, Knocklynn, Coleraine, BT52 1WU
3 Bed Semi-detached House (4 homes)
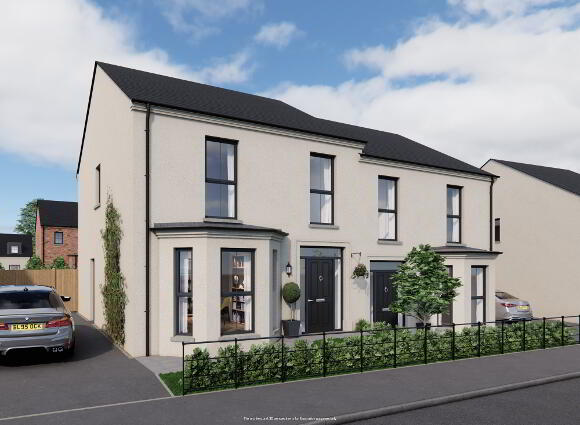
Sale agreed
The Clermont - Render, Henley Hall, Knocklynn, Coleraine, BT52 1WU
3 Bed Semi-detached House (4 homes)
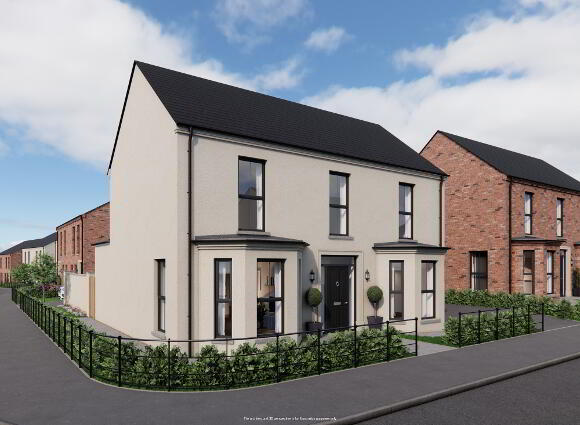
Sale agreed
The Hampstead Render, Henley Hall, Knocklynn, Coleraine, BT52 1WU
4 Bed Detached House
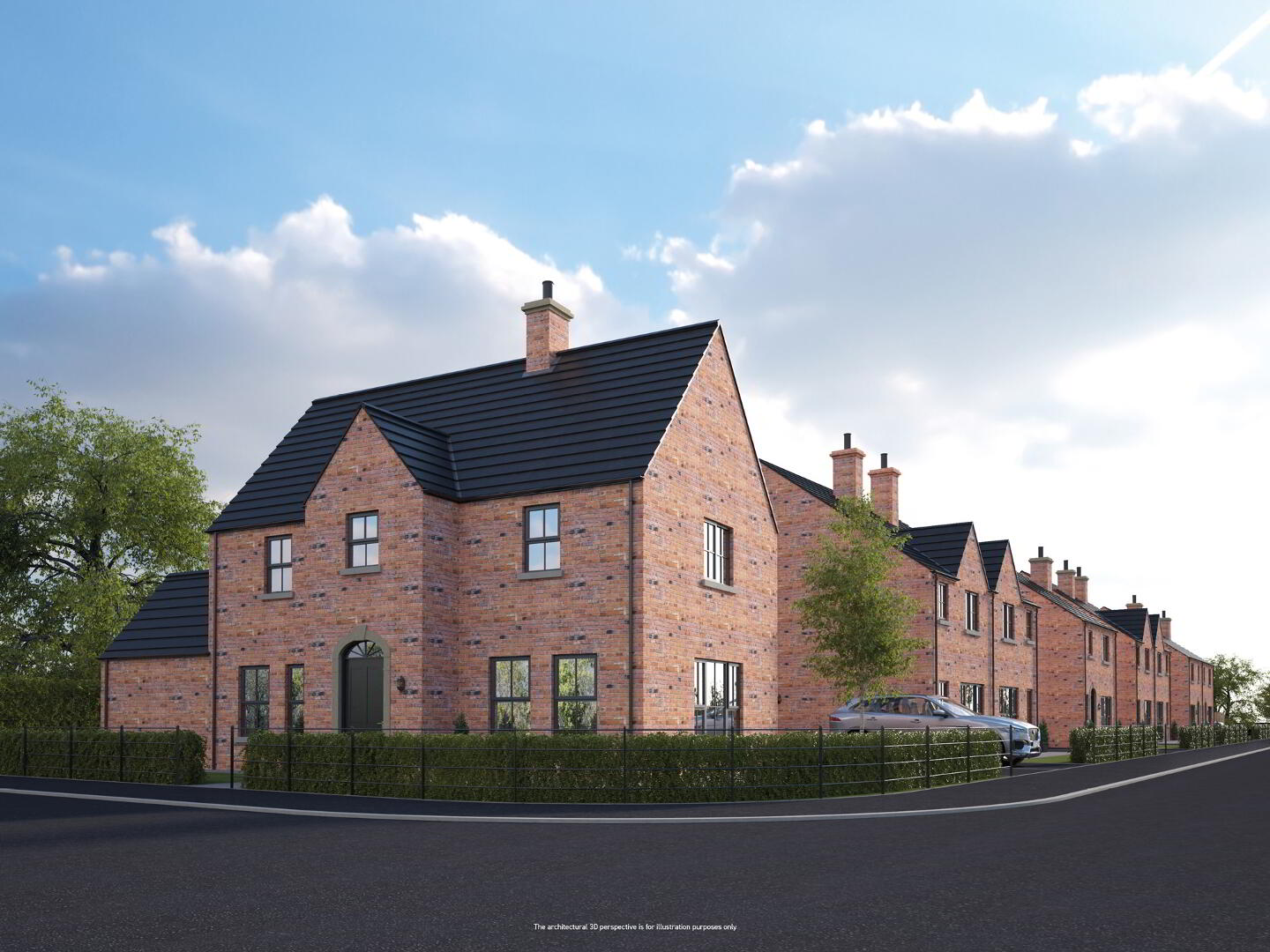
Characterful, Traditionally constructed homes with block and brick/render finish offering a premium level of insulation and soundproofing.
UNIQUELY DESIGNED AND FINISHED TO THE HIGHEST SPECIFICATION...MOVE IN AND ENJOY!
CREATE SPACES THAT TELL A STORY WITH CONTEMPORARY EFFORTLESS FINISHES
KITCHEN – THE HEART OF THE HOME
• Modern fitted kitchen with a choice of doors, worktops
and handles from Exorna
• We have tailored the layout design to optimise the unit
and worktop space in each kitchen
• Integrated appliances will include hob, electric oven
and hood, fridge freezer and dishwasher
• Concealed underlighting to high level units
• Low voltage down lights
• One feature pendant light
UTILITY ROOM
• High quality utility units with choice of door finishes,
worktops and handles
• Space for washing machine and tumble drier
SANITARY WARE
• Choice of contemporary white sanitary ware and fittings
to bathrooms, ensuites and wcs from nominated supplier
• Low profile shower tray with contemporary glass panels
and doors to ensuites
• Heated chrome towel rails to bathroom and ensuites
• Low voltage down lights to ensuites
FLOORING
• Colour choice of carpet and underlay in lounge,
bedrooms, stairs and landing from nominated supplier
• Choice of tiled floor to kitchen / dining / family, utility,
bathroom, ensuite and wc from nominated supplier
HEATING
• Gas fired central heating
• Energy efficient boiler
INTERNAL FINISHES
• Painted internal walls and ceilings in white emulsion
• Pre finished internal doors with quality ironmongery
• Painted skirting boards and architraves
• Comprehensive range of electrical sockets, switches
and telephone points
• Master TV point in lounge
• Mains smoke, heat and carbon monoxide detectors
EXTERNAL FINISHES
• Front gardens turfed and rear gardens sown in
grass seed
• Planting to include hedging and trees to selected
areas within the development
• Estate railings to selected areas
• Flagged patio areas and paths
• Tarmac driveway
• Front and rear external lighting
• Outside water supply
• uPVC double glazed windows in black frames on
outside and white frames inside
• Outside power supply
• Garages available as an optional extra
• Structural provision for shed / home office available
as optional extra

Click here to view the 360 tour
