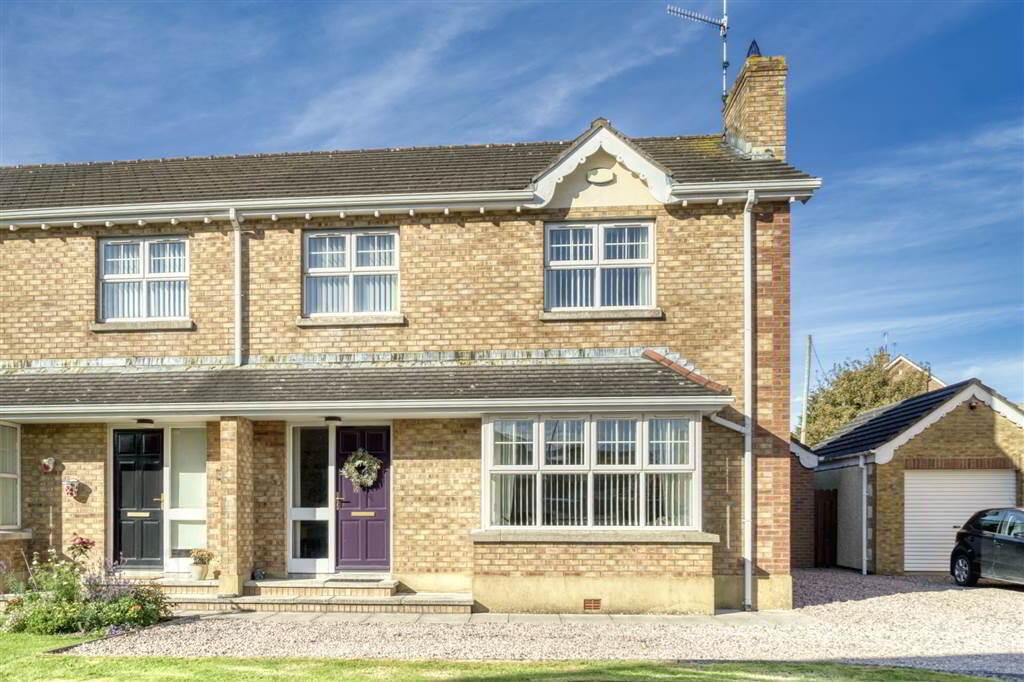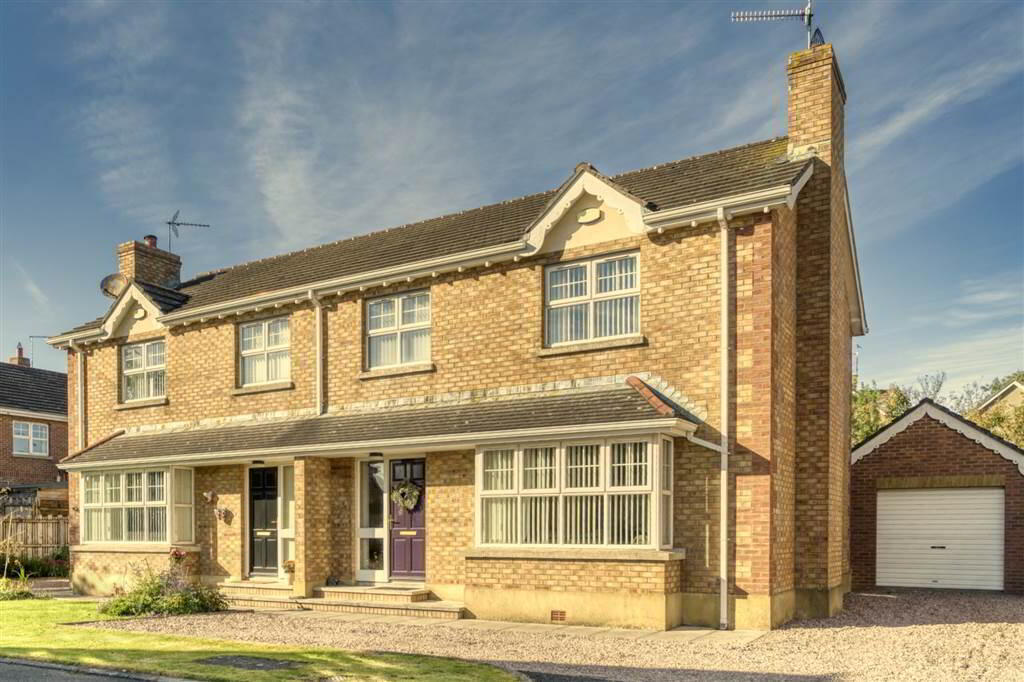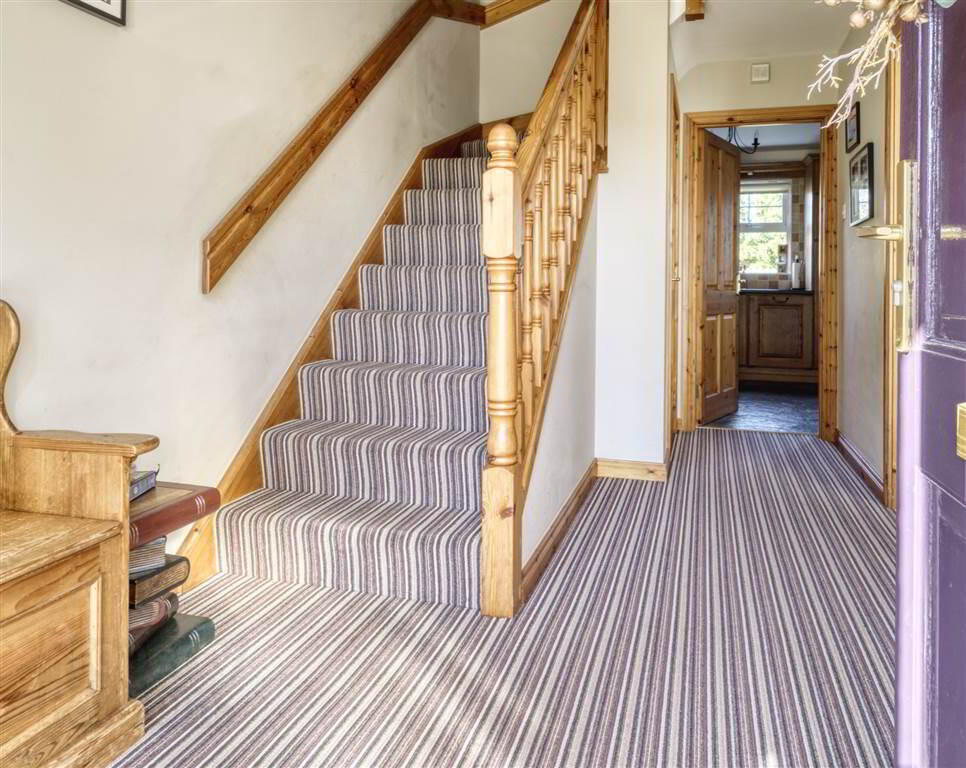


94 Woodvale,
Dromara, BT25 2JB
3 Bed Semi-detached House
Offers Around £189,500
3 Bedrooms
1 Reception
Property Overview
Status
For Sale
Style
Semi-detached House
Bedrooms
3
Receptions
1
Property Features
Tenure
Not Provided
Energy Rating
Heating
Oil
Broadband
*³
Property Financials
Price
Offers Around £189,500
Stamp Duty
Rates
£870.00 pa*¹
Typical Mortgage
Property Engagement
Views Last 7 Days
396
Views Last 30 Days
2,447
Views All Time
4,072
 A spacious two storey semi-detached house with garage in the ever popular Woodvale housing development in the centre of Dromara. All local amenities that Dromara has to offer are only a short walk away whilst Lisburn, Ballymena, Banbridge, the M1 and the A1 are all within a twenty minute drive away. Situated at the end of a small cul-de-sac near the entrance to Woodvale this property has an open aspect to the front and privacy to the rear.
A spacious two storey semi-detached house with garage in the ever popular Woodvale housing development in the centre of Dromara. All local amenities that Dromara has to offer are only a short walk away whilst Lisburn, Ballymena, Banbridge, the M1 and the A1 are all within a twenty minute drive away. Situated at the end of a small cul-de-sac near the entrance to Woodvale this property has an open aspect to the front and privacy to the rear.The accommodation in brief comprises:
Ground Floor - Reception hall, spacious lounge with fireplace, fitted kitchen with dining area and integrated appliances.
First Floor - 3 good sized bedrooms - main bedroom with ensuite shower room and bathroom with separate shower and bath.
The house benefits from oil-fired central heating, PVC double glazed windows and wooden fascia and soffits.
Outside
Gravel driveway with parking to front and side. Detached matching garage 17' 2" x 11' 5" (5.24m x 3.475m) with up and over door, laminate flooring, electric, light and power. Oil-fired boiler. Plumbed for washing machine. Private enclosed rear garden with paved area, lawn and shrubs. Front garden with lawn and gravel parking area.
Ground Floor
- REAR HALL:
- 5.24m x 3.475m (17' 2" x 11' 5")
Six panelled entrance door. Storage understairs. - LOUNGE:
- 4.3m x 4.85m (14' 1" x 15' 11")
Fireplace with carved wood surround with cast iron inset. - FITTED KITCHEN WITH DINING AREA:
- 6.7m x 3.m (21' 12" x 9' 10")
Excellent range of high and low level units with oak doors and matching worktops. Stainless steel sink unit with large and small bowls. Integrated hob, oven, fridge and dishwasher.
First Floor
- MAIN BEDROOM 1:
- 3.6m x 3.m (11' 10" x 9' 10")
Laminate floor. Range of built-in units. - ENSUITE SHOWER ROOM:
- Shower cubicle with Mira electric shower. Wash hand basin with mixer tap. WC.
- BEDROOM 2:
- 3.7m x 3.m (12' 2" x 9' 10")
- BEDROOM 3:
- 3.m x 2.92m (9' 10" x 9' 7")
Built-in storage with desk and shelving. - BATHROOM:
- Tiled shower cubicle. Panelled bath with handgrips, mixer tap, telephone shower attachment and vanity wash hand basin. WC.
Directions
From Rathfriland Road turn into Woodvale and take first right. No.94 is at the top of the cul-de-sac.






