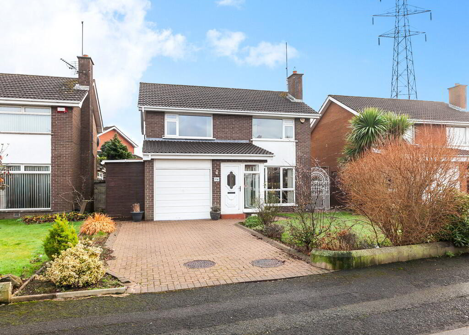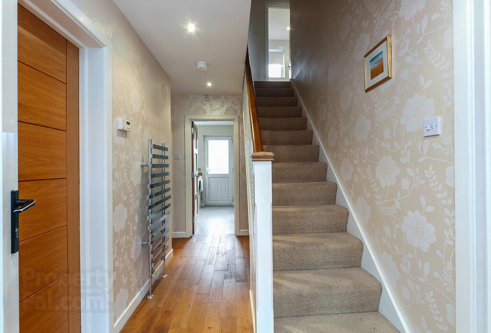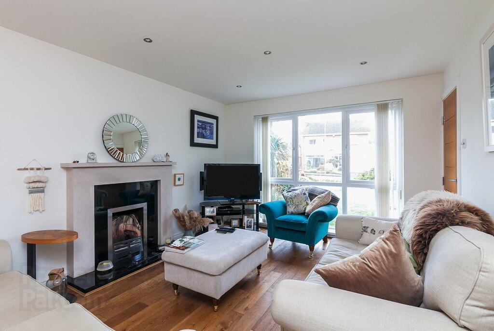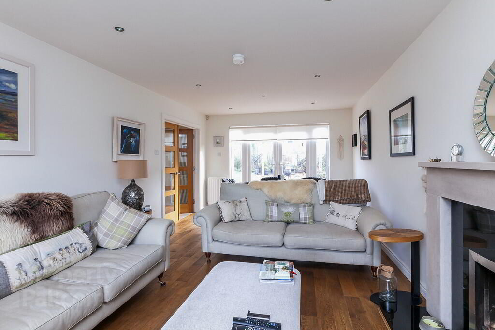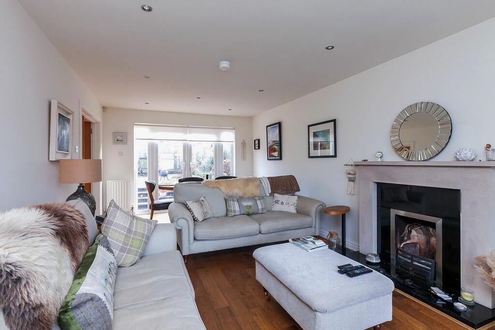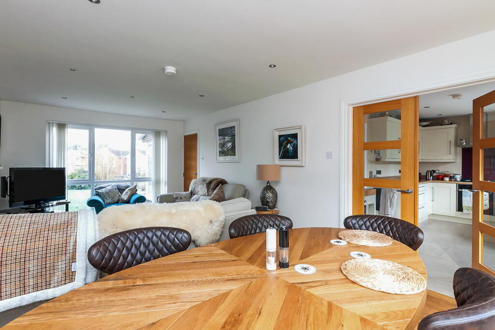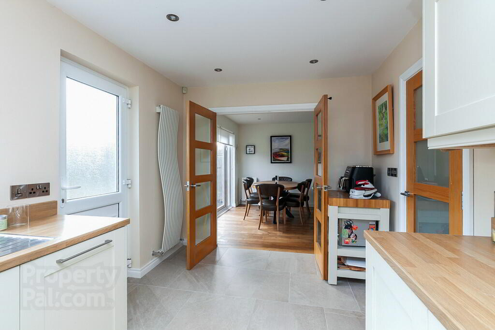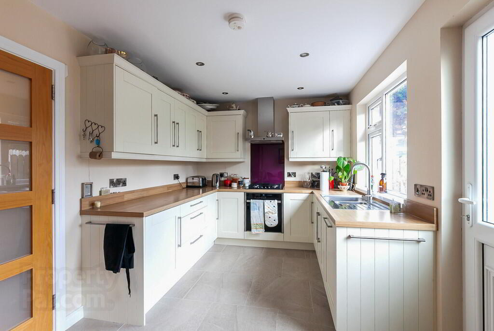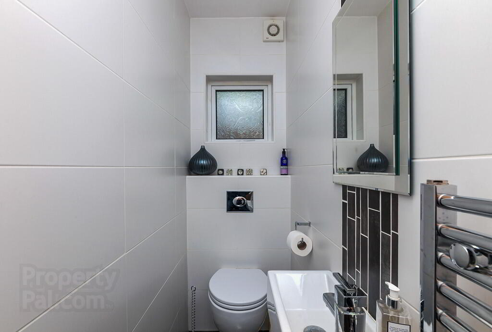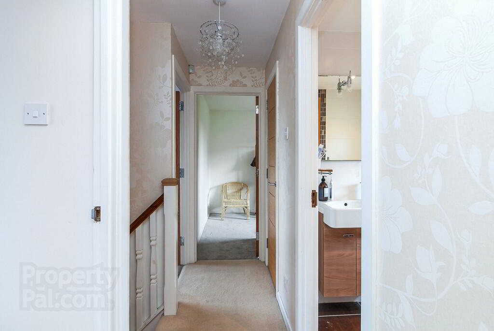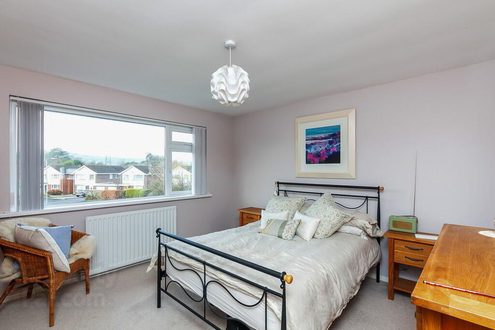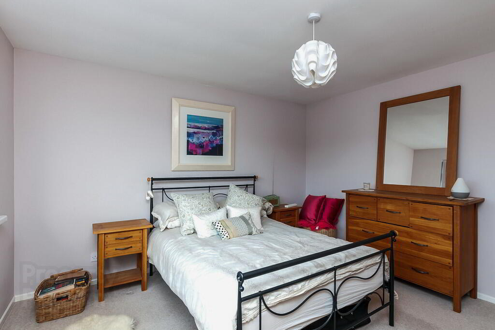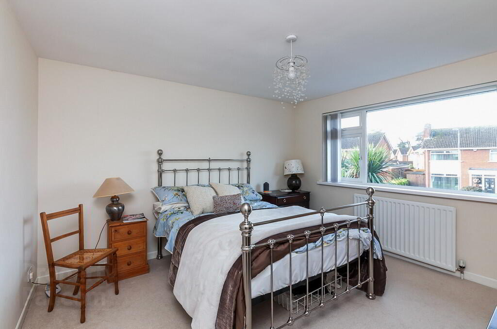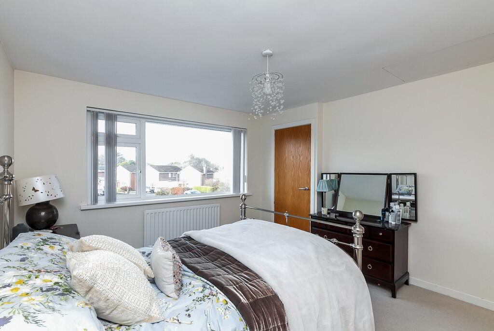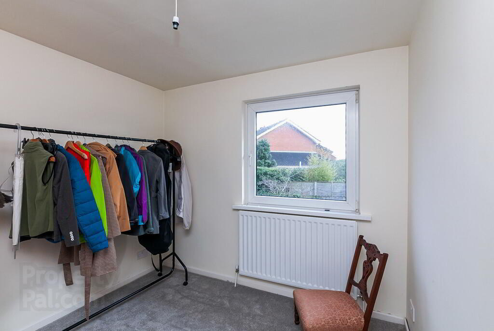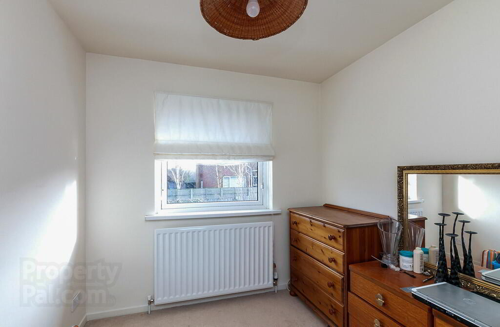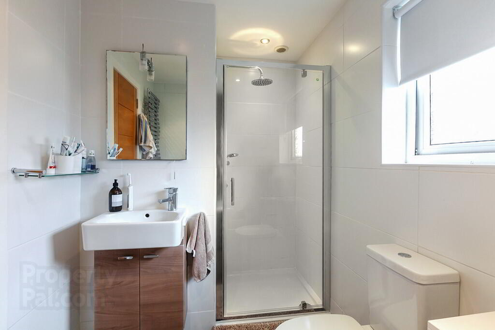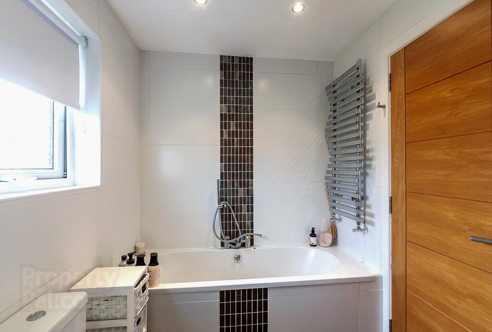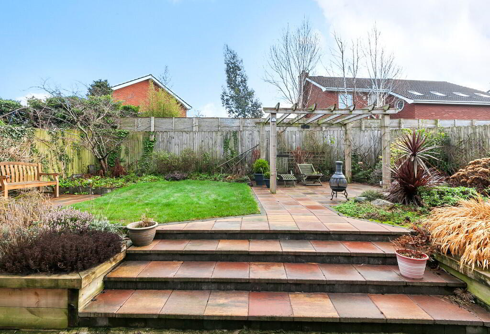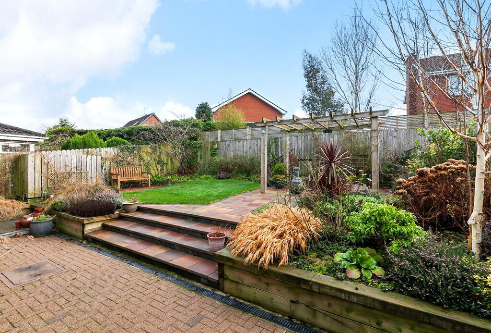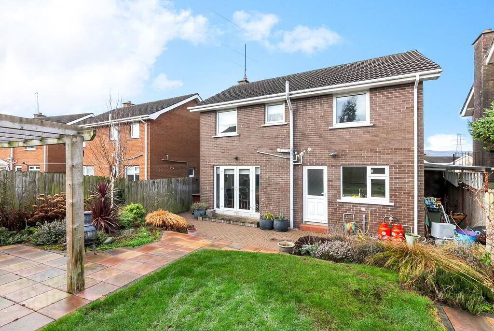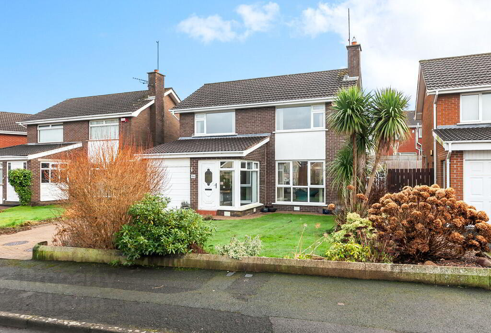94 Trossachs Drive,
Belfast, BT10 0HU
4 Bed Detached House
Sale agreed
4 Bedrooms
1 Bathroom
2 Receptions
Property Overview
Status
Sale Agreed
Style
Detached House
Bedrooms
4
Bathrooms
1
Receptions
2
Property Features
Tenure
Not Provided
Energy Rating
Broadband
*³
Property Financials
Price
Last listed at Offers Around £345,000
Rates
£1,822.67 pa*¹
Property Engagement
Views Last 7 Days
73
Views Last 30 Days
331
Views All Time
7,014
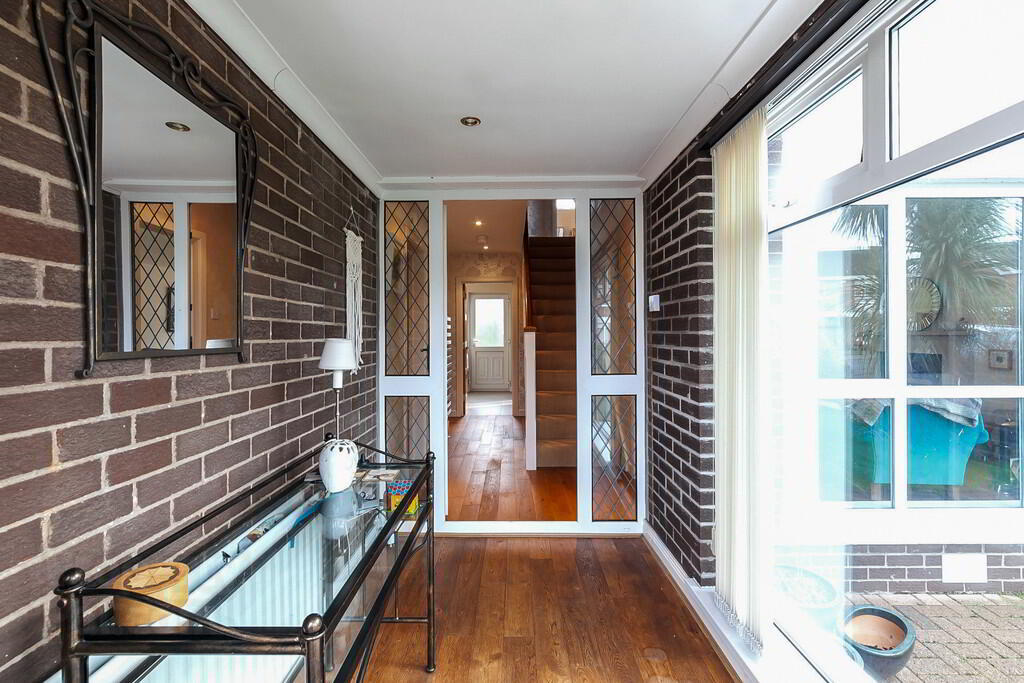
Features
- Well Presented Detached Family Home
- Open Plan Lounge And Dining Area
- Kitchen With Range Of Fitted Units With Casual Dining Area
- Four Bedrooms (Including Master)
- Family Bathroom And Ground Floor WC
- Oil Fired Central Heating
- Double Glazed Windows
- Integral Garage And Garden Store
- Enclosed Private Rear Garden And Driveway Parking To Front
- Excellent Location Close To Schools, Transport Links And Shops
There are a number of highly regarded local schools in close proximity and Dunmurry and Malone Golf Clubs are also within walking distance. The setting will be well received by many with the property located on the fringes of South Belfast. The Lagan towpath is also easily accessible via the Mary Peters track nearby and Lady Dixon Park where you can enjoy a leisurely walk, or access the popular Mountain bike trails.
The versatile well proportioned accommodation currently comprises of a lounge open plan to formal dining area, double doors then lead to the kitchen with breakfast area and there is a wc/cloakroom on the ground floor. The first floor accommodation includes four bedrooms and family bathroom.
Externally there are private landscaped gardens front and rear with mature planting, lawns and paved patio areas. The driveway to the front has ample car parking and leads up to the integral garage.
We anticipate interest to be strong for what is undoubtedly a superb family home in a sought after area.
uPVC entrance door with leaded glass panel and side lights, leading to entrance porch.
ENTRANCE PORCH Cornice ceiling, recessed low voltage spotlights, glazed door with leaded glass leading to reception hall.
RECEPTION HALL Hardwood flooring, stairs to first floor.
GROUND FLOOR WC / CLOAKROOM Low flush WC with concealed cistern, wall mounted wash hand basin, tiled walls, tiled floor, extractor fan, recessed low voltage spotlights, towel radiator.
INTEGRAL GARAGE 20' 2" x 7' 9" (6.16m x 2.38m) Up and over door, light and power, access to garden store.
GARDEN STORE 18' 6" x 4' 6" (5.65m x 1.38m)
OPEN PLAN LOUNGE / DINING 21' 5" x 11' 3" (6.53m x 3.44m) Wood stripped flooring, fireplace with stone surround, granite inset and hearth, recessed low voltage spotlights, patio doors to rear garden, double doors leading to kitchen.
KITCHEN 14' 6" x 8' 7" (4.43m x 2.63m) Range of fitted high and low level units, wood effect work surfaces, 1.5 bowl single drainer stainless steel sink unit with mixer taps, integrated dishwasher, integrated 4 ring hob, stainless steel under oven, stainless steel extractor fan, integrated fridge, concealed underlighting, recessed low voltage spotlights, door to rear garden.
FIRST FLOOR LANDING Hot press with factory lagged cylinder and shelving.
BEDROOM 12' 0" x 11' 5" (3.67m x 3.48m) Built in wardrobe, access to roof space.
BEDROOM 12' 0" x 11' 6" (3.67m x 3.51m) Built in wardrobe.
BEDROOM 9' 0" x 8' 7" (2.76m x 2.63m)
BEDROOM 9' 0" x 7' 8" (2.76m x 2.34m)
BATHROOM Suite comprising of a panelled bath with hand shower, enclosed shower cubicle, vanity wash hand basin, low flush WC, stainless towel radiator, recessed low voltage spotlights, tiled walls, tiled floor, extractor fan.
OUTSIDE Enclosed rear garden with landscaped flowerbeds and lawns, extensive patio areas with pergola, uPVC oil tank, light and tap.


