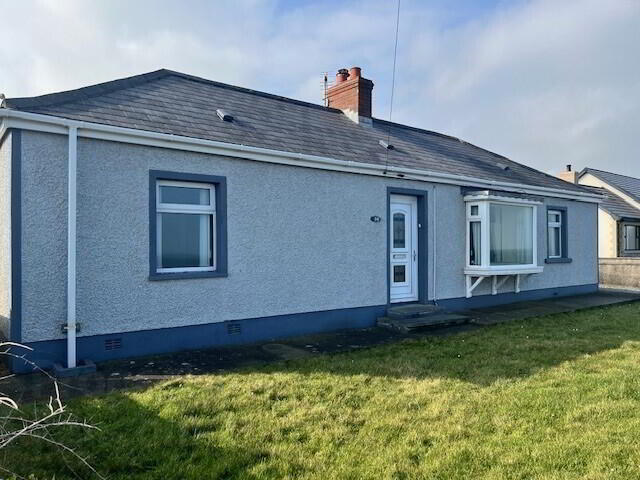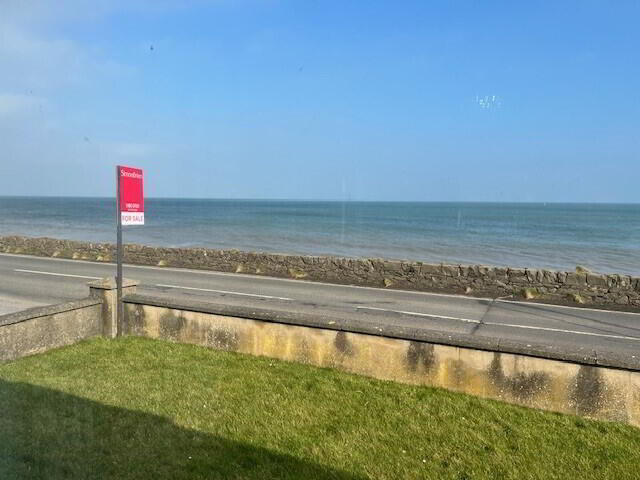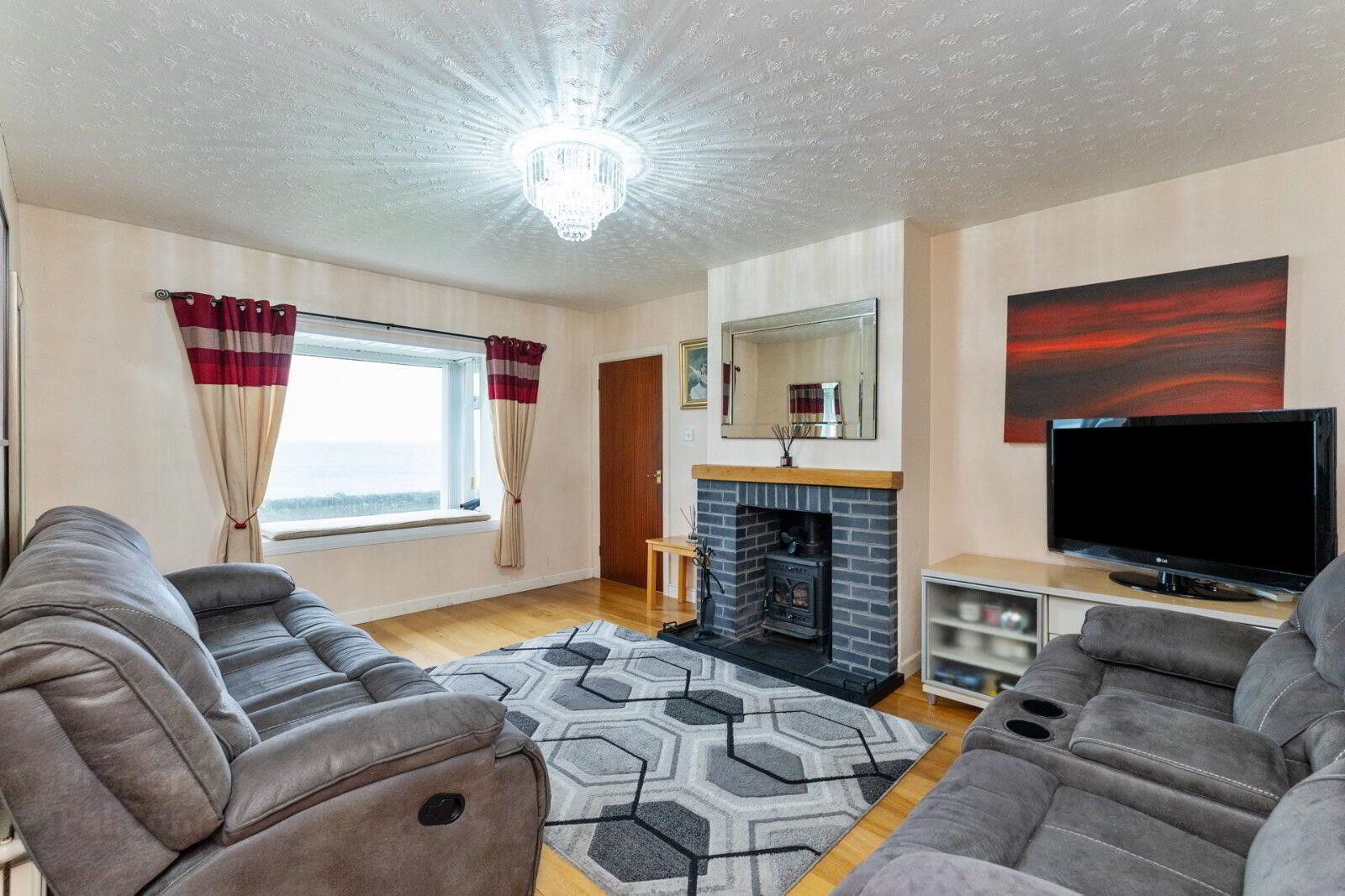


94 Shore Road,
Ballyhalbert, Newtownards, BT22 1BJ
3 Bed Detached Bungalow
Offers Around £235,000
3 Bedrooms
1 Bathroom
2 Receptions
Property Overview
Status
For Sale
Style
Detached Bungalow
Bedrooms
3
Bathrooms
1
Receptions
2
Property Features
Tenure
Freehold
Energy Rating
Broadband
*³
Property Financials
Price
Offers Around £235,000
Stamp Duty
Rates
£913.70 pa*¹
Typical Mortgage
Property Engagement
Views Last 7 Days
649
Views Last 30 Days
2,274
Views All Time
10,059

Features
- A superb detached bungalow
- Ideally located in a coastal position C.30m from the Irish Sea, beach, and Ballyhalbert's Coastline
- Panoramic views to the West Coast of Scotland, Ballyhalbert beach and Burr Point
- Entrance hall with Quarry tiled floor
- Lounge with feature fireplace, stove and sea views
- Deluxe fitted kitchen/ dining room in high and low level Oak units, sea views
- Three good sized bedrooms, bedroom one and three with sea views
- Modern white shower room with mobility access shower
- Additional separate wc
- Lean to conservatory with direct access to rear garden
- Large detached matching garage measuring 21' x 19'7, approached via gravel driveway
- Small garden to front laid in lawn with spectacular sea views. Rear in modern paved patio
- Great off road parking to rear
- Oil fired central heating system
- uPVC double glazed windows and doors
- Entrance:
- uPVC double glazed front door to Entrance Hall.
- Entrance Hall:
- Quarry tiled floor.
- Lounge:
- 4.8m x 3.56m (15'9" x 11'8")
Feature dark grey brick fireplace, oak sleeper mantle, wood burning stove, slate hearth, polished laminate oak floor, stunning views to the Irish Sea. - Rear Hall:
- Quarry tiled floor.
- Deluxe Fitted Kitchen/Dining Room:
- 4.42m x 3.1m (14'6" x 10'2")
1.5 tub single drainer stainless steel sink unit with mixer taps, excellent range of high and low level oak units, Formica roll edge work surfaces, 4 ring ceramic hob unit, double built in oven, extractor hood, glazed display unit, wall tiling, concealed lighting, Quarry tiled floor, LED recessed spotlighting, views to the Irish Sea and coastline. - Conservatory:
- 2.36m x 2.34m (7'9" x 7'8")
Lantern roof, quarry tiled floor, uPVC double glazed door to rear. - Deluxe Shower Room:
- Modern suite comprising: Mobility access shower cubicle with Porcelanosa thermostatically controlled shower, floating black vanity unit with matching wash hand basin with mixer taps, push button WC, chrome towel radiator, fully tiled walls, ceramic tiled floor, recessed spotlighting, extractor fan.
- Separate WC:
- Modern white suite comprising: vanity sink unit with mixer taps, push button WC, fully tiled walls, quarry tiled floor, extractor fan, access to roofspace.
- Bedroom 1:
- 4.88m x 3.25m (16'0" x 10'8")
Polished laminate floor, stunning views to Irish Sea. - Bedroom 2:
- 3.73m x 2.97m (12'3" x 9'9")
Polished laminate floor. - Bedroom 3:
- 2.92m x 2.3m (9'7" x 7'7")
Polished laminate floor, stunning views to Irish Sea. - Outside
- Detached Matching Double Garage:
- 6.4m x 5.97m (20'12" x 19'7")
Roller door, light and power, Warmflo oil fired boiler. Kingspan hot water cylinder, uPVC double glazed window, timber side pedestrian door, approached via large gravel driveway with ample parking space. - Gardens:
- Semi enclosed gardens to front laid out in lawns and concrete path. Panoramic views to the Irish Sea, Burr Point, Ballyhalbert Beach and Scotland on a clear day. Rear garden in large modern paved patio area and gravel parking area, garden wall, outside light, outside water tap, oil storage tank.





