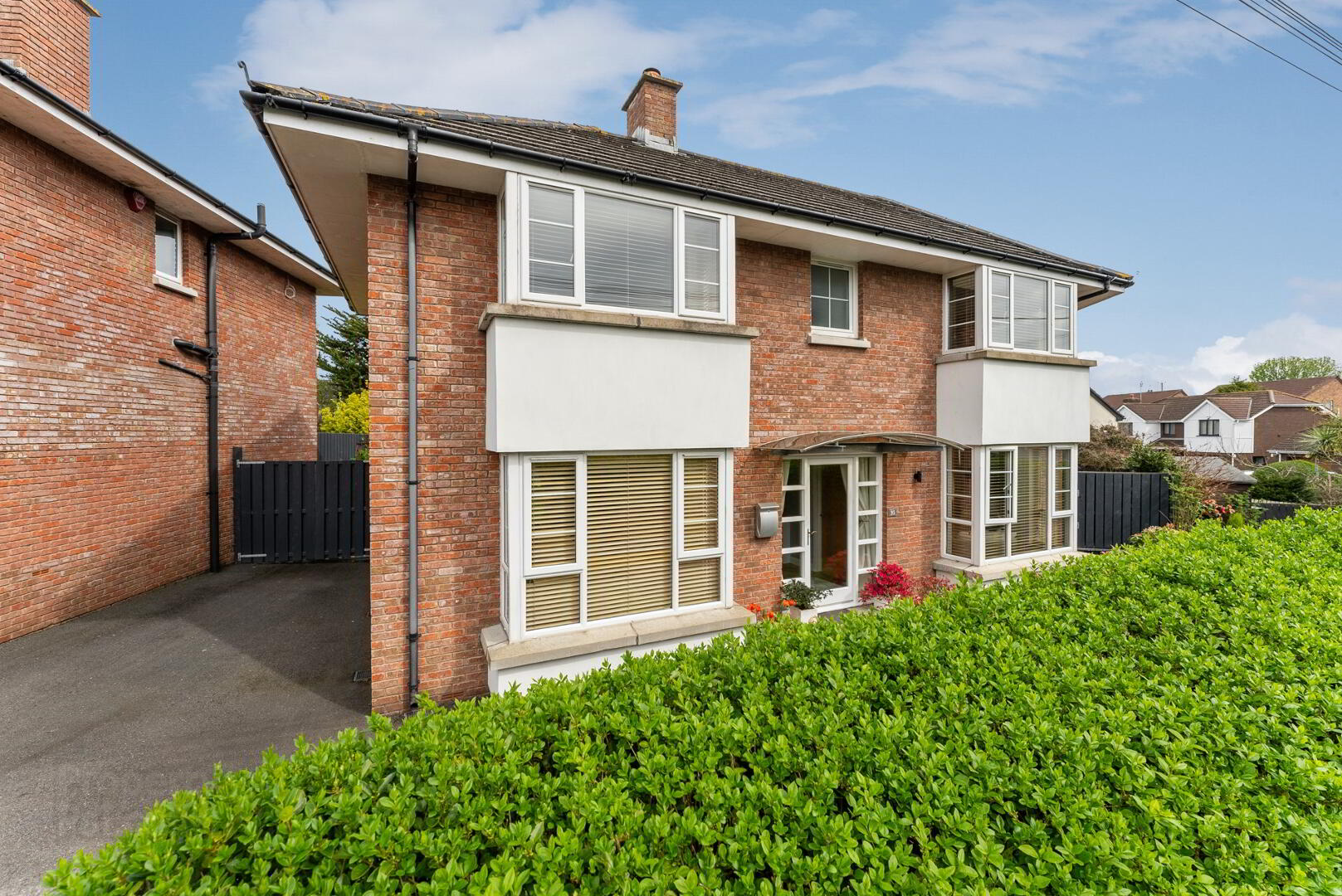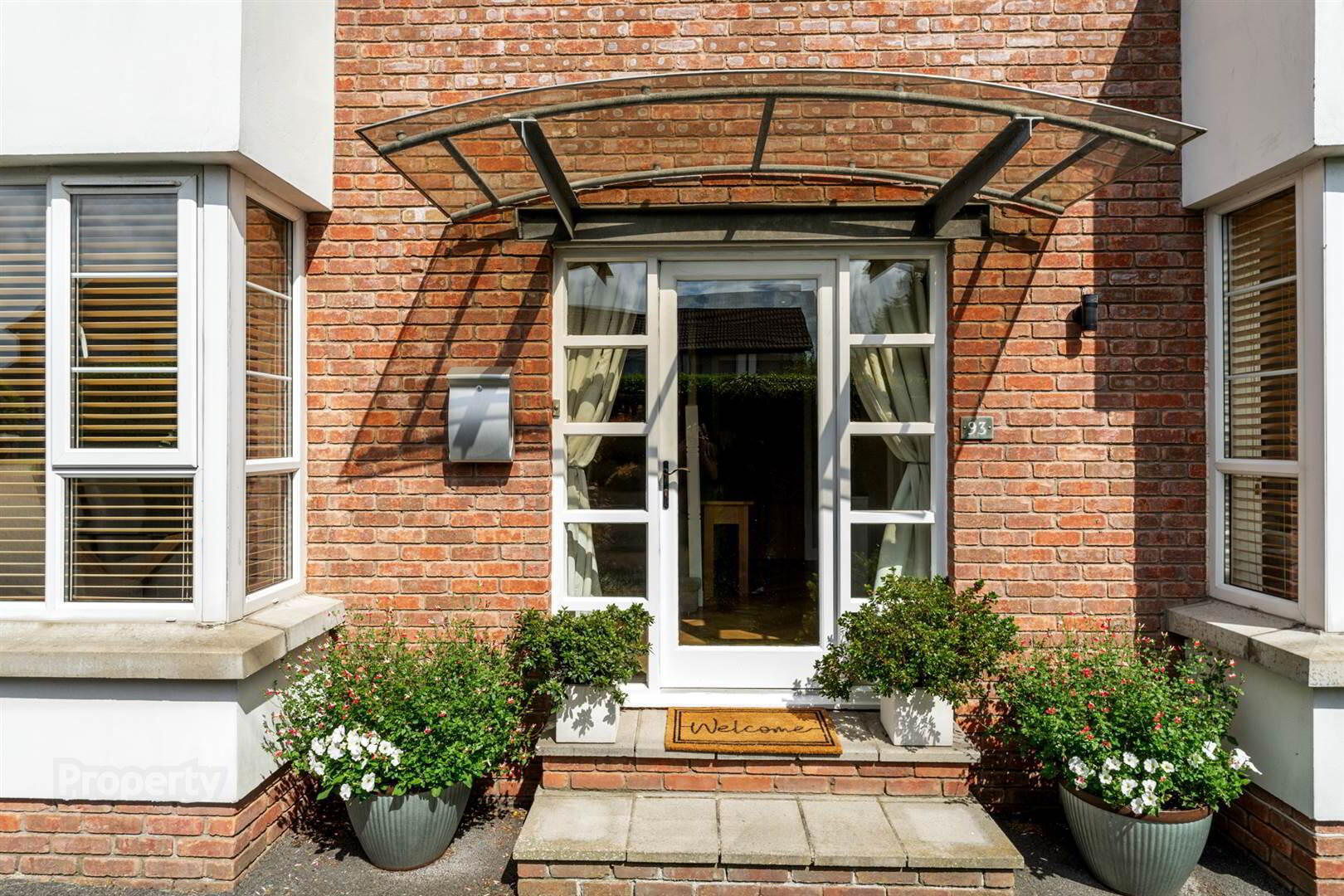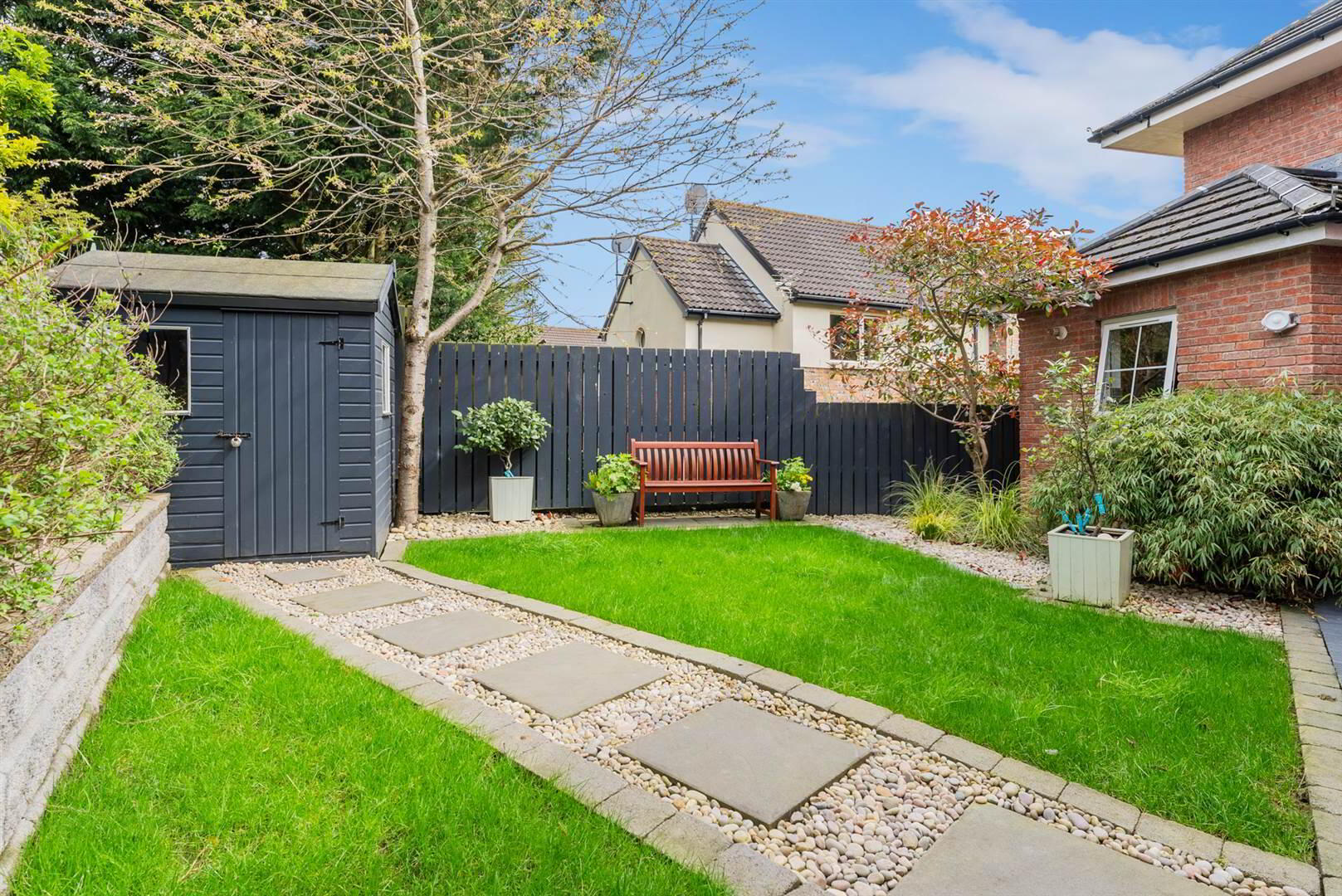


93 Old Gransha Road,
Bangor, BT19 7HA
4 Bed Detached House
Sale agreed
4 Bedrooms
2 Receptions
Property Overview
Status
Sale Agreed
Style
Detached House
Bedrooms
4
Receptions
2
Property Features
Tenure
Freehold
Energy Rating
Broadband
*³
Property Financials
Price
Last listed at Offers Around £349,950
Rates
£1,827.40 pa*¹
Property Engagement
Views Last 7 Days
43
Views Last 30 Days
334
Views All Time
22,374

Features
- The facts you need to know...
- Attractive double fronted detached family home set on a spacious corner site
- Bright and airy throughout
- Drawing room with dual aspect and contemporary wall mounted gas fire
- Modern walnut kitchen with central island opening to casual dining and living area
- Matching utility room
- Four well proportioned bedrooms, main bedroom with walk through dressing to ensuite shower room
- Modern bathroom suite including a shower cubicle
- Gas fired central heating
- PVC double glazed windows
- Tarmac driveway with parking for three cars
- Two garden sheds
- Fully enclosed rear garden with additional gardens to the front and side incorporating raised decking areas, lawns and mature hedging
- An array of local amenities are close to hand including Bloomfield Shopping Centre, Marks & Spencers, Tescos, Sainsburys, Bangor City Centre to mention a few
- The area benefits from many renowned schools such as Bangor Grammar, Glenlola Collegiate, Bangor Academy, Ballymagee Primary School, Kilmaine Primary School, Towerview Primary to mention but a few
- Belfast City Centre is easily accessed via main arterial routes
"93 Old Gransha Rd has been a fantastic place to live. We bought the house from new, and it has been a much-loved family home in which to raise our two boys. Close to Ward Park as well as Bangor Rugby Club we have enjoyed many family walks, going to Picnic in the Park concerts and watching the boys develop their rugby skills at Bangor Minis, all within walking distance from our home. Bright, easy to live in and designed with family living throughout.
The heart of our home is our "family room." This spacious room has the kitchen, living room, tv, dining area and patio doors providing direct access to the decking area where we have enjoyed many a BBQ and has been a great additional space for adults and teenagers alike. The decking area catches the sun throughout the day and has been a lovely private space to enjoy a coffee before the day starts or soak up the afternoon summer sun.
The property’s 4 double bedrooms have given everyone more than enough space as well as allowing us to have friends and family over to stay. We will miss the house and the area, but we feel that the time has come for the next family to make happy memories here just as we have."
Ground Floor
- Double glazed door with side lights to:
- ENTRANCE HALL:
- Parquet wooden floor, staircase to first floor.
- CLOAKROOM:
- Low flush wc, pedestal wash hand basin with mixer tap, splashback, ceramic tiled floor. Under stair storage.
- DRAWING ROOM:
- 6.17m x 3.86m (20' 3" x 12' 8")
Contemporary fireplace with marble surround and space for a gas fire or wood burner, laminate floor, ceiling cornice, double glazed sliding patio door to enclosed garden. - KITCHEN OPEN PLAN TO CASUAL DINING AND LIVING
- 9.35m x 6.43m (30' 8" x 21' 1")
Walnut effect high and low level units with display and wine rack, under unit lighting, four ring gas hob with stainless steel splashback, glass and stainless steel extractor above, under oven, space for American fridge freezer, central island, single drainer stainless steel sink with mixer tap, plumbed for a dishwasher, part tiled walls, solid oak wooden floor throughout, double glazed sliding patio doors to raised decking area. - UTILITY ROOM:
- 2.36m x 2.36m (7' 9" x 7' 9")
Matching high and low level units, plumbed for washing machine, space for tumble dryer, single drainer stainless steel sink unit with mixer tap, ceramic tiled floor, concealed gas central heating boiler, service door to rear.
First Floor
- LANDING:
- Hotpress.
- MAIN BEDROOM
- 3.99m x 3.89m (13' 1" x 12' 9")
- ENSUITE SHOWER ROOM WITH WALK THROUGH DRESSING AREA
- Luxury shower cubicle unit with thermostatically controlled shower over drencher and telephone shower, low flush wc, pedestal wash hand basin with mixer tap and splashback, ceramic tiled floor, access to roofspace, vanity unit with cabinets either side, heated towel radiator, access to linen cupboard.
- BEDROOM (2):
- 4.7m x 3.94m (15' 5" x 12' 11")
- BATHROOM:
- 2.84m x 2.64m (9' 4" x 8' 8")
White suite comprising panelled bath with mixer tap, part tiled walls, low flush wc, pedestal wash hand basin with mixer tap and splashback, corner shower cubicle with thermostatically controlled shower unit, ceramic tiled floor, heated towel radiator. - BEDROOM (3):
- 4.5m x 2.62m (14' 9" x 8' 7")
- BEDROOM (4):
- 3.51m x 2.69m (11' 6" x 8' 10")
Outside
- Tarmac driveway for three cars.
- Rear garden with decking area, grass and raised beds. Side gardens laid in lawns with mature hedging.
- Superb corner site which catches the sun throughout the day. To the rear is a fully enclosed garden laid in lawns, decking area and raised beds and a garden shed. To the side and front are spacious gardens laid in lawns, flowerbeds, mature boundary hedging, raised decking area, concealed garden shed.
Directions
Travelling along South Circular Road towards Groomsport at the roundabout take your third exit onto Gransha Road, first left onto Old Gransha Road, turn right onto the continuation and No 93 is on your left.

Click here to view the video



