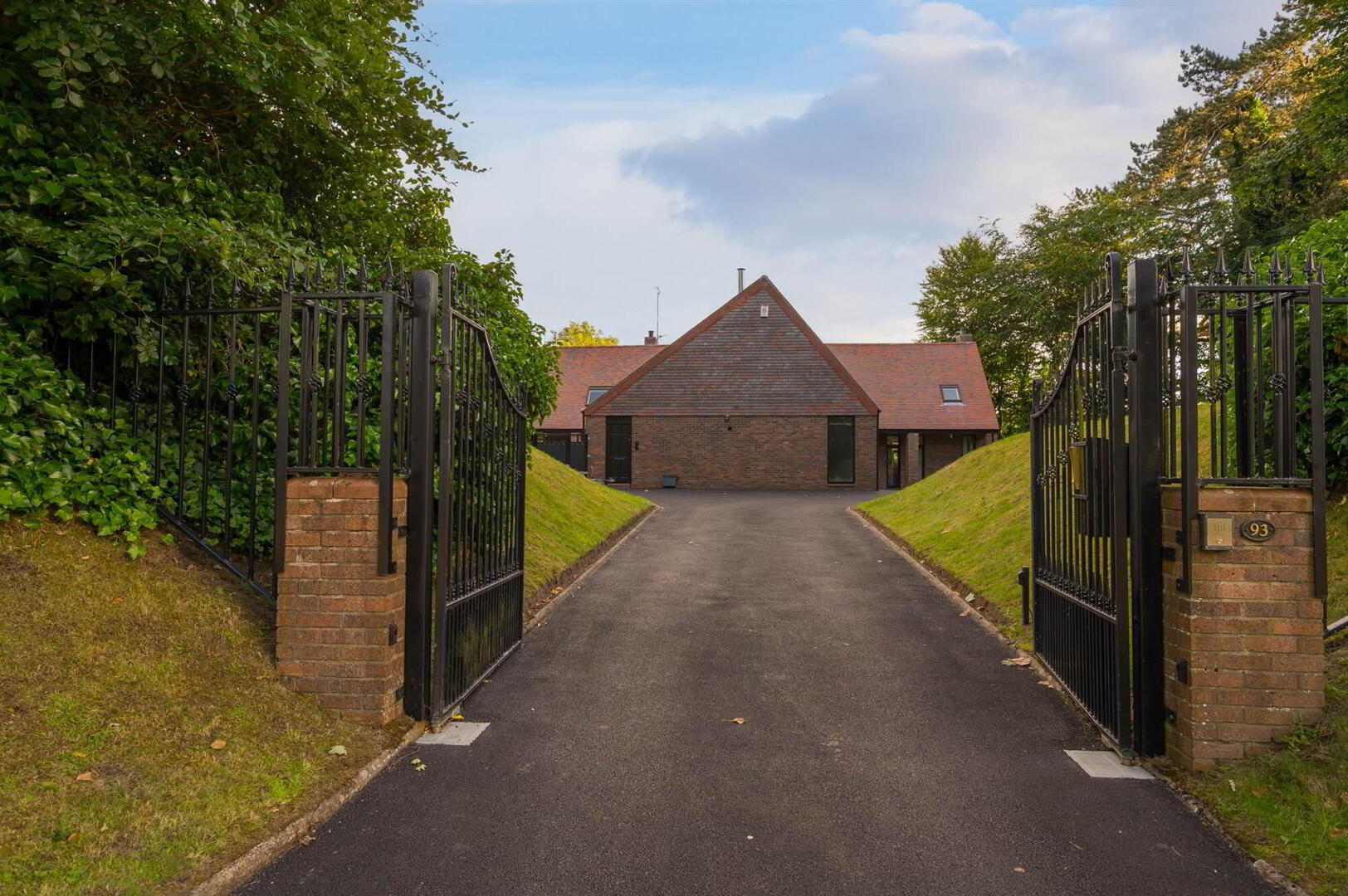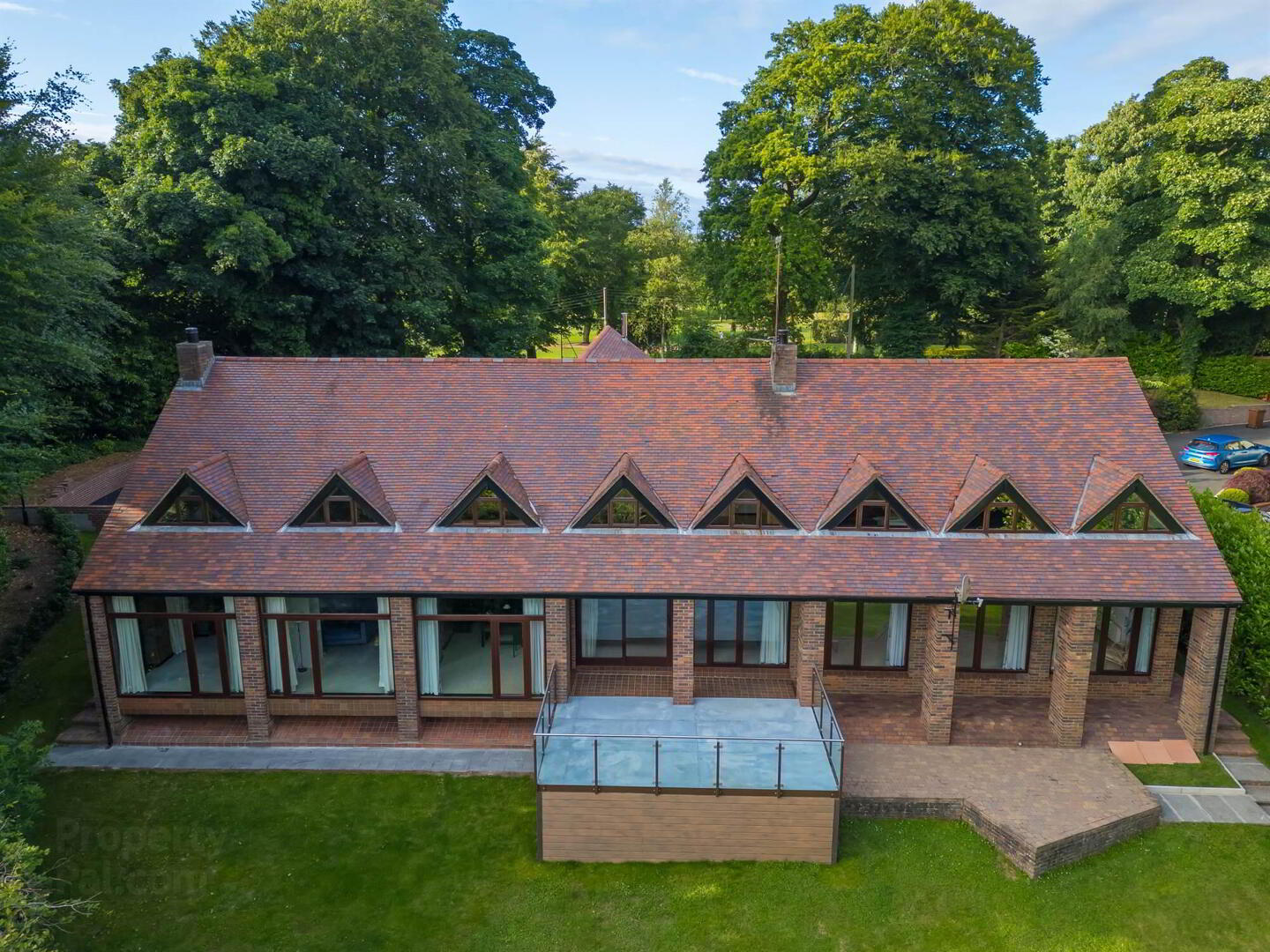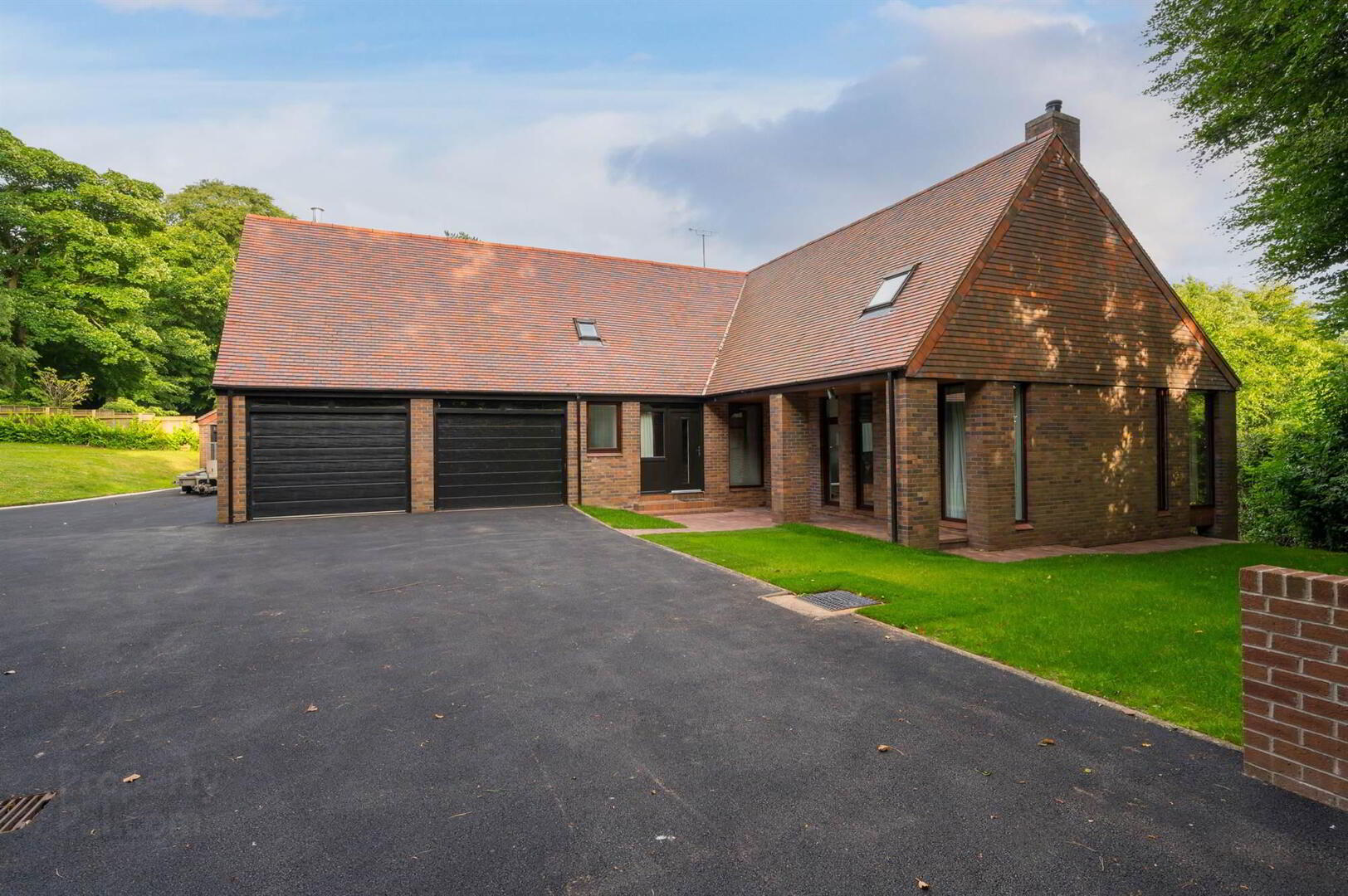


93 Dunmurry Lane,
Dunmurry, Belfast, BT17 9JS
5 Bed Detached House
Offers over £1,125,000
5 Bedrooms
4 Receptions
EPC Rating
Key Information
Status | For sale |
Price | Offers over £1,125,000 |
Style | Detached House |
Typical Mortgage | No results, try changing your mortgage criteria below |
Bedrooms | 5 |
Receptions | 4 |
Tenure | Leasehold |
EPC | |
Heating | Oil |
Broadband | Highest download speed: 900 Mbps Highest upload speed: 110 Mbps *³ |
Stamp Duty | |
Rates | £3,639.20 pa*¹ |

Features
- Exceptional Detached Family Residence just off The Upper Malone Road with Stunning Views Over Tee 2 & 3 of Dunmurry Golf Course
- Spacious Reception Hall Open Plan to Formal Dining Room
- Living Room with Superb Brick Fireplace and Beautiful Outlook onto Rear Garden
- Fitted Kitchen Open Plan to Casual Family and Dining Areas with Patio Doors Leading to the Rear Sun Terrace; Separate Utility Room
- Fantastic Games Room with Snooker Table and Patio Door Access to Rear Garden
- Four Good Sized Bedrooms, Principal with Ensuite Bathroom and Dressing Area
- Large Annex with Own Door Access or Fifth Bedroom
- Spacious Bathroom Suite/ Seperate Wet Room
- Ground Floor Cloakroom
- Zoned Gas Heating System/ Beam Vaccum System
- Remote Control Double Entrance Gates Leading to Paved Driveway with Parking and Turning Area to Front
- Adjoining Double Garage with Electric Up and Over Doors; Concealed Bin Store with Electric Shutter
- Landscaped Mature and Private Surrounding South Facing Gardens, Gated Access to Lady Dixons, Generous Sun Terrace and BBQ area
- Extremely Convenient to a Host of Amenities including Shops, Public Transport Services, Dunmurry and Malone Golf Courses, The Lagan Towpath Along with Leading Primary and Grammar Schools
- Virtual Furniture Photos are for Illustrative Purposes Only
Ground Floor
- Composite front door with glazed insets to . . .
- SPACIOUS DINING HALLWAY:
- 11.18m x 3.2m (36' 8" x 10' 6")
Minstrel gallery, feature pine tongue and groove vaulted ceiling, mature outlook to rear. - LIVING ROOM:
- 7.24m x 6.63m (23' 9" x 21' 9")
Triple aspect windows, mature outlook to rear garden, hole in wall fireplace with open fire and marble tiled hearth with brick recess, low voltage spotlights. - KITCHEN/LIVING/DINING AREA:
- 11.28m x 5.54m (37' 0" x 18' 2")
Fully fitted German kitchen with range of high and low level units, laminate worktops, single drainer 1.5 bowl sink unit with mixer tap, integrated Neff four ring ceramic hob, built-in oven with integrated microwave, built-in breakfast bar. Steps down to lower level living area with double glazed sliding doors to balcony and beautiful mature outlook to Dunmurry Golf Club and Lady Dixon Park, raised hole in the wall fireplace with slate hearth. - REAR PORCH:
- Ceramic tiled floor, double glazed composite access door to side. Access to . . .
- CLOAKROOM/UTILITY:
- 3.28m x 2.64m (10' 9" x 8' 8")
Ceramic tiled floor, range of low level units, laminate work surfaces, stainless steel double drainer sink unit with mixer tap, plumbed for American fridge freezer, access to additional storage room. - DOWNSTAIRS W.C.:
- Champagne coloured suite comprising low flush wc, pedestal wash hand basin with chrome mixer tap and tiled splash back, service door to garage.
- GAMES ROOM/GYM/DRAWING ROOM:
- 8.31m x 5.44m (27' 3" x 17' 10")
Triple aspect windows, beautiful outlook to mature rear garden, full sized snooker table, low voltage spotlights.
First Floor
- LANDING:
- Pine tongue and groove ceiling, space for seating area, storage into eaves, excellent storage, built-in cupboards, Velux window, access to roofspace. Airing cupboard with built-in shelving.
- PRINCIPAL BEDROOM:
- 6.71m x 5.49m (22' 0" x 18' 0")
Built-in dressing area with laminate worktops, cupboards and sink, wall to wall built-in robes. - ENSUITE BATHROOM:
- Light coloured suite comprising low flush wc, bidet, tiled bath with chrome mixer tap, vanity unit with chrome mixer tap and pull-out soap dispenser, heated towel rail, fully tiled walls, Velux window, views to Dunmurry Golf Course.
- BEDROOM (2):
- 6.76m x 5.51m (22' 2" x 18' 1")
- BEDROOM (3):
- 4.37m x 2.64m (14' 4" x 8' 8")
Built-in wardrobe and display unit. - BEDROOM (4):
- 5.41m x 4.09m (17' 9" x 13' 5")
Extensive range of furniture including wardrobes, chest of drawers, and dressing area. - BATHROOM:
- Light coloured suite comprising low flush wc, bidet, bath with mixer tap, vanity unit with laminate worktop and mixer tap, soap dispenser unit, mirror recess, built-in shelving, fully tiled walls, Velux window.
- WET ROOM:
- Fully tiled walls, Velux window, built-in chrome overhead shower unit with additional hand shower, drying area, ceramic tiled floor.
- SEPARATE WC:
- Coloured suite comprising low flush wc, pedestal wash hand basin with chrome mixer tap and tiled splash back, Velux window.
- BEDROOM (5)/ANNEX:
- 6.76m x 5.92m (22' 2" x 19' 5")
Two Velux windows, built-in wall to wall wardrobes, access to front staircase with access to side door leading to front, vanity unit with chrome mixer tap and built-in cabinet below.
Outside
- Front tarmac driveway with ample parking accessed via electric gates, leading to . . .
- DOUBLE GARAGE:
- 6.55m x 6.17m (21' 6" x 20' 3")
Electric up and over doors, built-in Beam vacuum system, built-in Worcester gas fired boiler. - ADDITIONAL DETACHED GARAGE:
- Electric up and over door.
- Courtyard with patio area, water tap. Concealed bin store with electric shutter. Large south facing rear gardens laid in extensive lawns with excellent degree of privacy, beautiful mature outlook to Dunmurry Golf Club and Lady Dixon Park. Raised decked area ideal for barbecuing and outdoor entertaining, enjoying the sun all day, additional brick paved patio area. Gardens approximately 0.7 of an acre.
Directions
Heading out of town on the Upper Malone Road, past Mary Peters track, Dunmurry Lane is 4th on the right hand side. Number 93 is then on the left hand side just before Dunmurry Golf Club.



