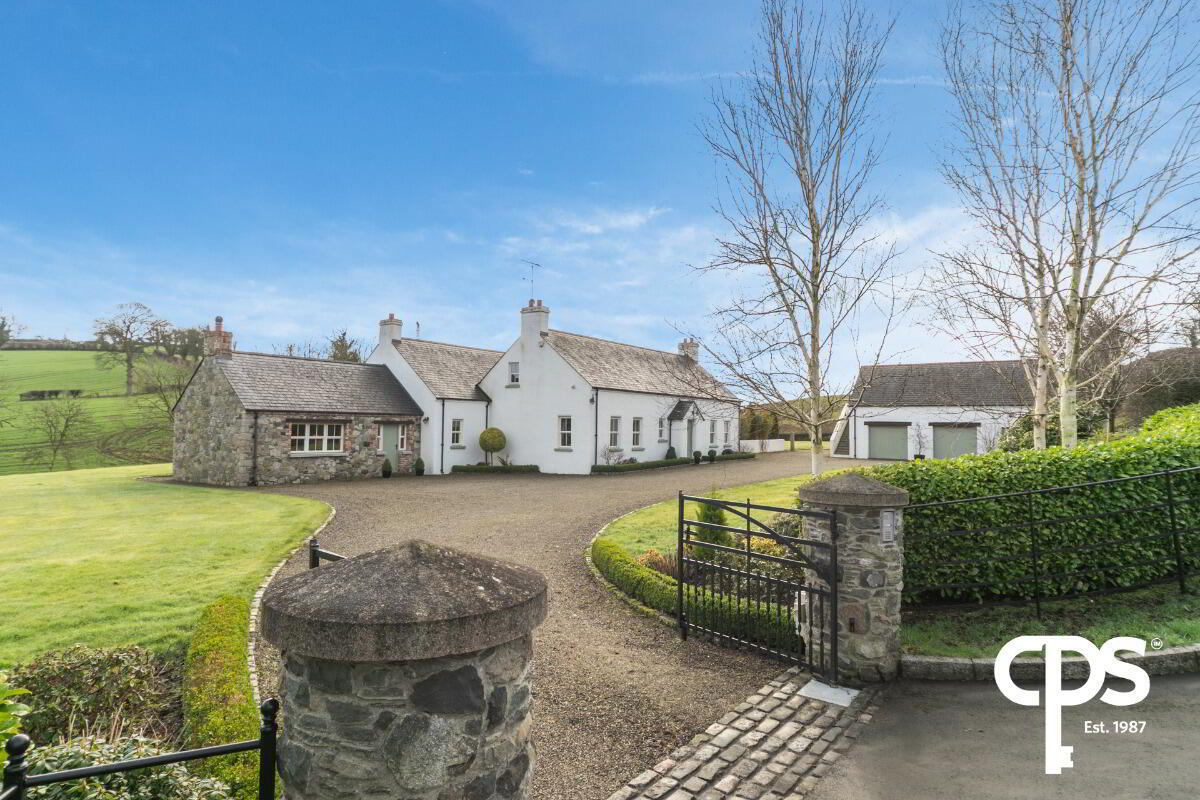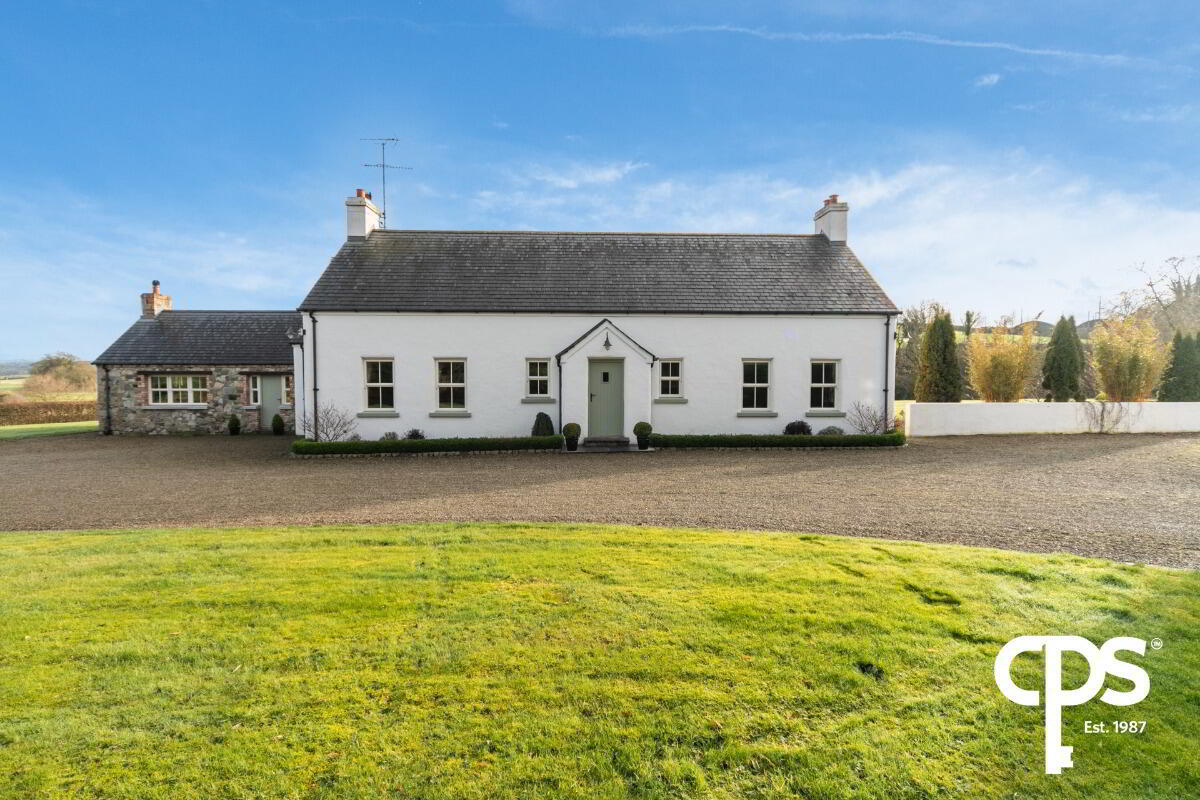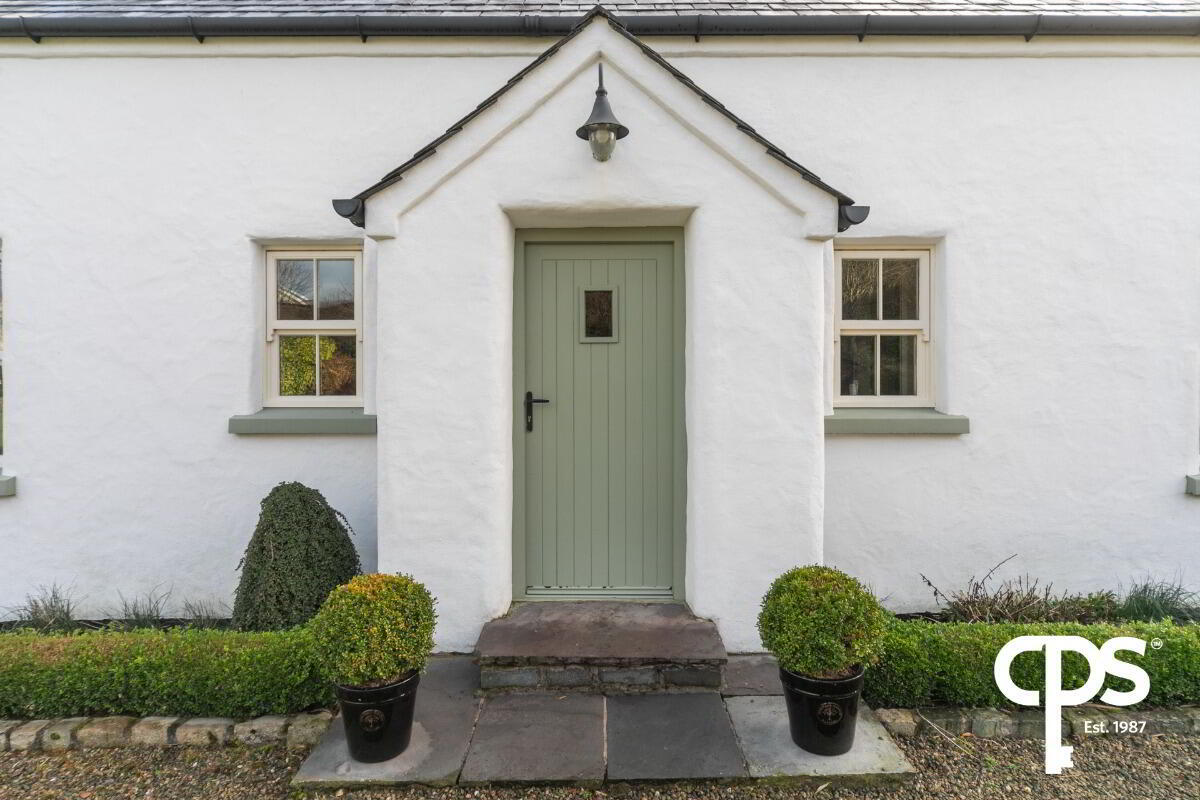


90 Drone Hill Road,
Banbridge, BT32 5JN
4 Bed Detached House
Sale agreed
4 Bedrooms
3 Bathrooms
3 Receptions
Property Overview
Status
Sale Agreed
Style
Detached House
Bedrooms
4
Bathrooms
3
Receptions
3
Property Features
Tenure
Not Provided
Energy Rating
Heating
Oil
Broadband
*³
Property Financials
Price
Last listed at £550,000
Rates
£2,931.61 pa*¹
Property Engagement
Views Last 7 Days
743
Views Last 30 Days
29,773
Views All Time
71,718

90 DroneHill
CPS are pleased to welcome 90 Drone Road to the market. A substantial detached house with a double detached garage with ample space surrounding the property. This well finished house offers large living space to include 3 reception rooms, large kitchen, 4 bedrooms with master en-suite and family bathroom. The property is located in a rural scenic setting of the Drone Hill Road and is approximately a 7 minute drive away from the town of Banbridge with the Main A1 road being less than one minute away. Property sits beautifully on a 1.2 acre plot. For further information or to request a private viewing please do not hesitate in contact CPS Property.
Features
- UPVC double glazed windows
- Private driveway
- Ample private parking
- Enclosed rear garden
- 4 bedrooms (main bedroom with en-suite)
- 3 bathrooms
- Spacious kitchen/dining area
- Spacious reception room
- Detached Property
- Detached double garage
- Electric gates
- Rural scenic location
- 1.2 acre plot
Accommodation
Ground floor
Hallway – 4.67m x 6.57m
On entry to this property you are greeted with tasteful timeless decor including reclaimed solid wood flooring throughout. Stunning feature beams with are also reclaimed to match the timeless style of this property. Every detail has been picked meticulously even right down to the cast iron radiators and stainless steel light switches.
Living Room – 5.06m x 6.10m
The living area boasts the same reclaimed solid wood flooring that you will find the hall, in keeping with the style of the house this frontal facing room as a feature fire place with is the real focal point of the room, A Multi fuel burning stove that sits on a slate hearth with a granite surround with the reclaimed beam is a real stopper. The Room also benefits from cast iron radiators, electric ports and TV ports.
W/C – 2.38m x 1.45m
The downstairs W/C offers a two piece suite comprising of W/C and wash hand basin. Also comprises a cast iron radiator with the same reclaimed solid wooden floors. Room is finished with beautifully with the half panelled walls.
Kitchen/Dinning - 4.62m x 10.34m
The spacious kitchen offers high and low units and granite work tops throughout, with an integrated fridge / freezer, integrated pantry, double aga cooker/hob, integrated microwave, overhead extractor fan. There is also a ceramic Belfast style sink and an integrated under counter dishwasher. Kitchen also has fitted LED lights under units with electric sockets. Kitchen also comprises of porcelain tiles throughout with cast iron radiators. Double patio doors allow access to the patio area to the side of the house.
Sunroom – 4.71 x 4.20
Just off the kitchen area you will find the sunroom area this area boasts reclaimed solid parquet wood flooring throughout and has 3 meter ceiling heights with full length windows creating a beautiful bright and open space. Room has been fitted with electrical and TV sockets throughout as well as boasting fixed cast iron radiators. Access to the side of the property through double patio doors.
Utility room – 2.45m x 3.12m
This utility area offers space and is plumbed for a tumble dryer and washing machine. The utility room boasts ample space throughout with similar style units and counter tops to the kitchen. Also comprises of a single radiator.
Family Room – 3.87 x 3.82
Just off the kitchen area you will find the reception area this area boasts reclaimed wooden flooring throughout and has the feature marble fireplace with open fire. The reception room presents ample space and has been fitted with electrical and TV sockets throughout as well as boasting cast iron radiators. Room has front and rear facing windows creating a bright open space.
Main Bedroom – 5.15m x 5.28m
The spacious main double bedroom this property has to offer comes with carpet flooring throughout and benefits from ample space. The bedroom has also been fitted with electrical sockets and a cast iron radiator. Front facing bedroom creates loads of light.
It also comprises 3 piece suite to include W/C, hand wash basin, and corner shower fully tiled within with a pvc shower tray. The bathroom comes with tiled flooring throughout with half tiled walls to match.
Room also benefits from a walk in wardrobe for all you storage needs.
First floor
Bathroom – 3.66m x 2.78m
The main bathroom of the property comprises of a four piece suite to include W/C, hand wash basin, free standing bath and corner shower fully tiled. The bathroom comes with reclaimed wooden flooring throughout with a half wooden panelling décor to match. The bathroom also comprises of a cast iron radiators.
Bedroom 2 – 5.03m x 4.55m
The spacious second bedroom this property has to offer comes with carpet flooring throughout. The bedroom has also been fitted with electrical sockets and a double radiator.
Bedroom 3 – 3.73m x 4.55m
The spacious third bedroom this property has to offer comes with carpet flooring throughout. The bedroom has also been fitted with electrical sockets and a double radiator.
Bedroom 4 – 9.15m x 4.04m
The spacious forth bedroom this property has to offer comes with ample space to finish out as master bedroom, space us plumbed for ensuite if needed.
Double Detached Garage – 9.2 x 6
The detached double garage located to the side of the property comes with concrete flooring throughout with an electrical roller door and further access to the garage through the single side door. Garage also comprises of electrical sockets and double radiator. Garage benefits from a plumbed water supply and roof could be easily convert into extra room.
Exterior
On approach to the residence you are greeted to double electric gates ensuring both security and style, continuing up the stoned driveway you approach the property surround by generous grounds with plenty of space, lawn and charming shrubbery. To the rear of the property you will find the natural stone slabbed paving area for all your entertainment needs. Also to side of the property is where you will find your double detached garage with roof space storage.
To the rear of the detached garage is your double car space. This area is perfect to parking and could easily be fitted with electrical ports for car charging etc. The property sits beautify tucked away in the 1.1 acre plot, property offers stunning views and is just a stone's throw away from a peaceful stream that gently winds through the landscape. The soothing sounds of flowing water create a tranquil atmosphere, perfect for relaxation and enjoying nature. The expansive garden offers plenty of room for outdoor activities, gardening, or simply taking in the beauty of the surrounding greenery. With mature trees, vibrant flowers, and lush lawns, the garden is a true oasis, providing both privacy and an ideal space for family gatherings or quiet moments of reflection. Whether you’re drawn to the calming stream or the spacious garden, this property offers a perfect balance of natural beauty and peaceful living.




