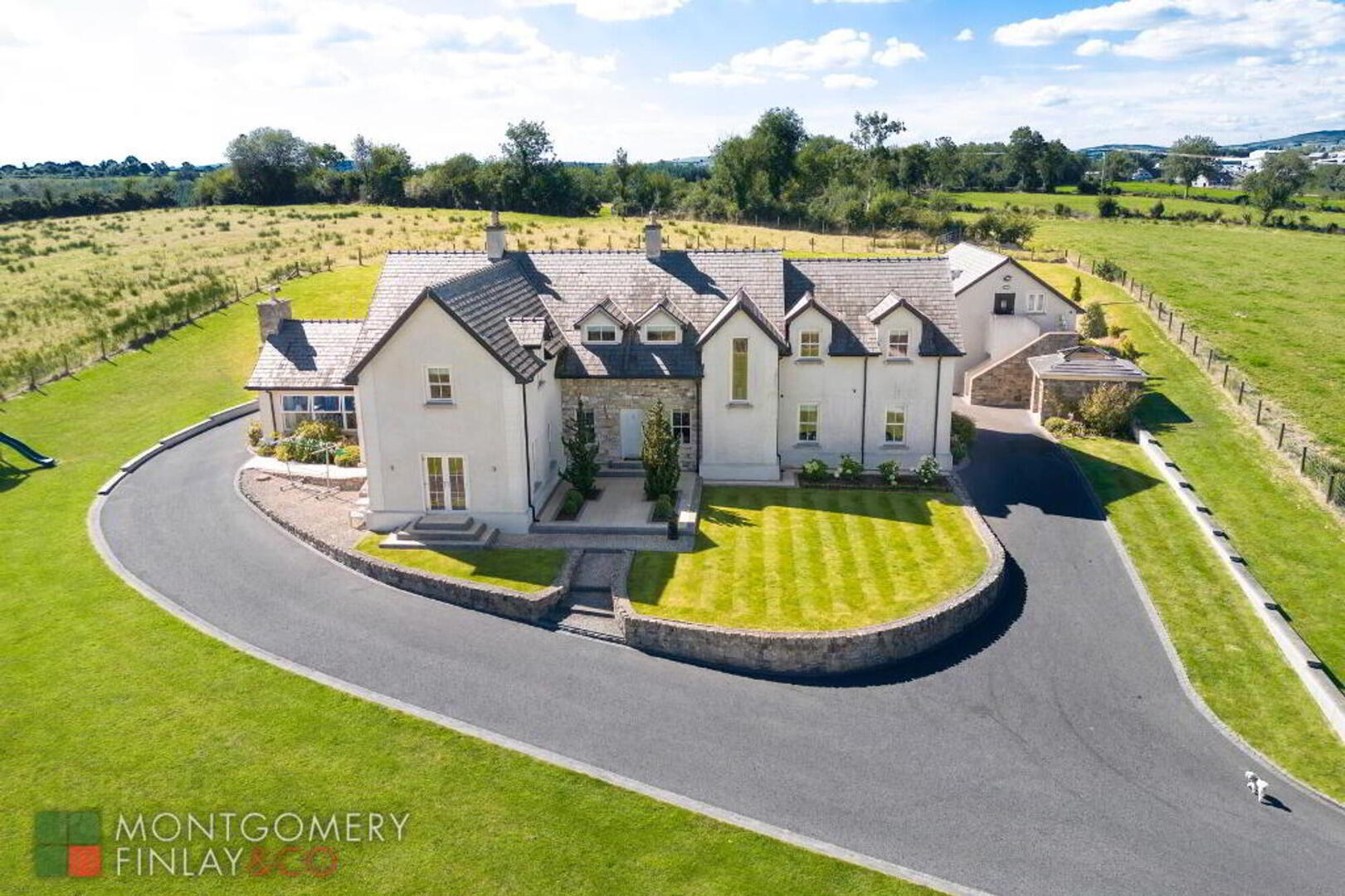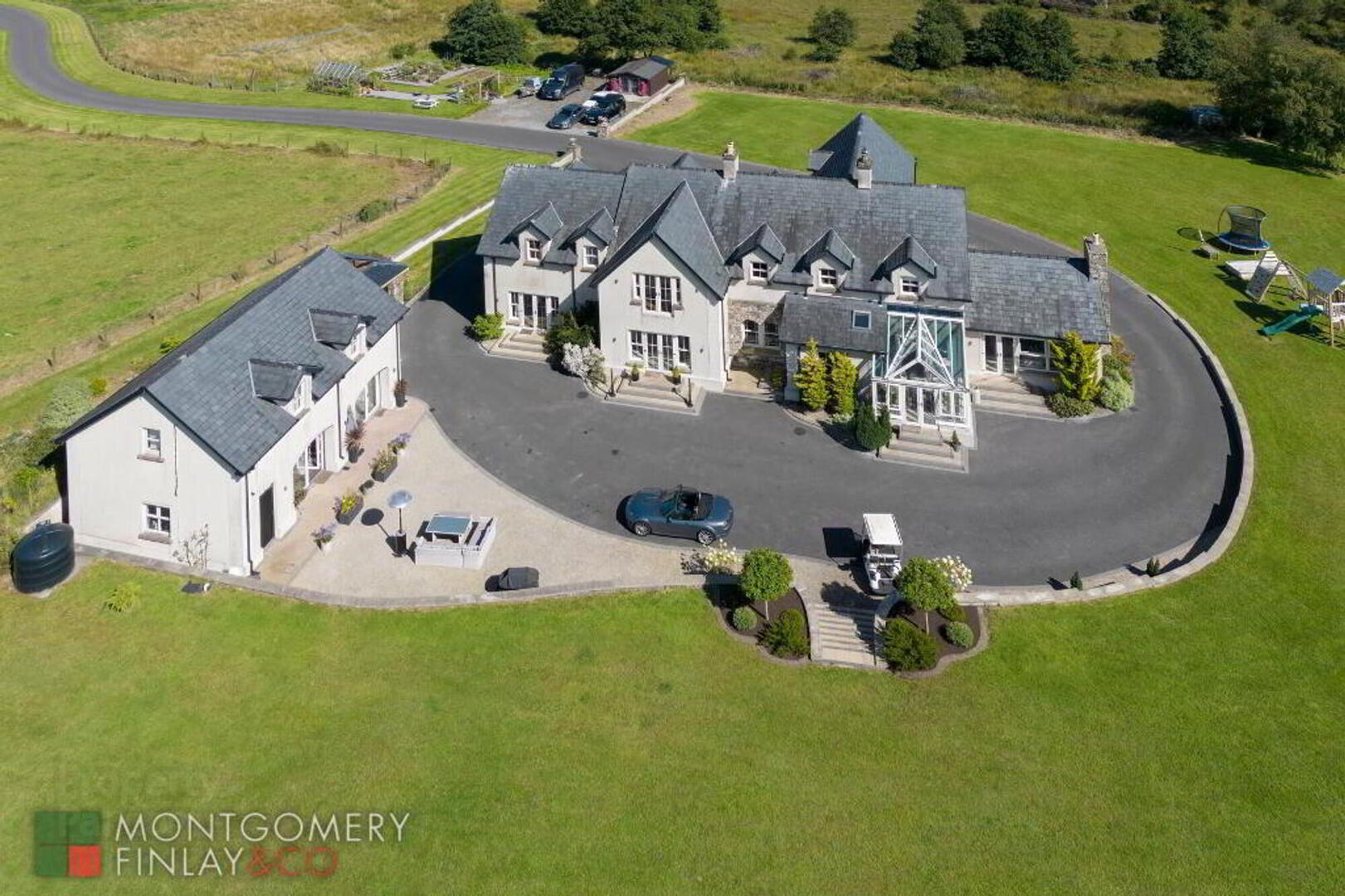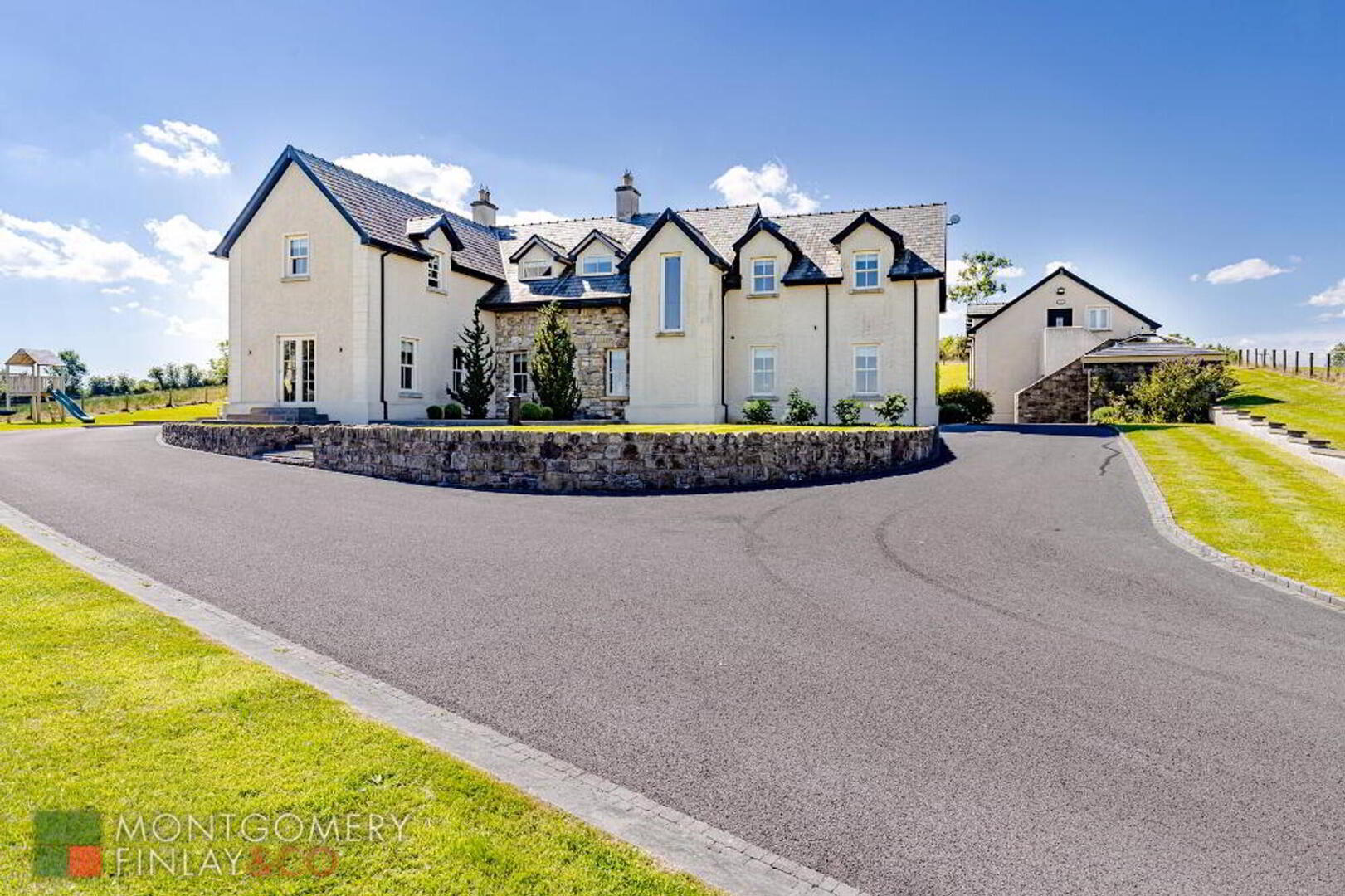


90 Creevehill Road,
Fivemiletown, BT75 0SY
6 Bed Detached House
Offers Over £775,000
6 Bedrooms
3 Receptions
Property Overview
Status
For Sale
Style
Detached House
Bedrooms
6
Receptions
3
Property Features
Tenure
Not Provided
Energy Rating
Heating
Oil
Property Financials
Price
Offers Over £775,000
Stamp Duty
Rates
£3,520.70 pa*¹
Typical Mortgage
Property Engagement
Views Last 7 Days
368
Views Last 30 Days
2,037
Views All Time
170,673

90 CREEVEHILL ROAD, FIVEMILETOWN. BT75 0SX
Truly Outstanding 6 Bedroom Family Home Set On An Elevated Site With Picturesque Views Over The Surrounding Countryside.
Key Features:
Spacious family living accommodation of over circa 5,600 sq.ft., finished to the highest quality.
Circa. 28 Acres of Adjoining Land Aslo Available On Request.
Located only 3 miles from Fivemiletown, local shops, schools and amenities. Situated 12 miles from Enniskillen Town Centre.
Impressive tarmacadam driveway, well maintained grounds and private setting.
uPVC double glazed windows and oil fired central heating.
Large double garage space with fully established two bedroom annex above.
Beam Vacuum system.
Outstanding panoramic views over surrounding countryside.
60’ x 40’ Shed, ideal for business use.
Viewing highly recommended to appreciate the scale and quality of this home.
Ent.Hall - 26’6” x 12’2”
- Composite front door.
- Double height Entrance Hall.
- Wainscotting panelling.
- Spot lights.
- Parka timber flooring.
- French doors with glass insets leading to Kitchen.
Sitting Room – 14’0” x 16’0”
- TV. point.
- Timber flooring.
Library/Office – 10’7” x 14’0”
- PVC French doors leading to garden area.
- Spot lights.
- Double doors to Sitting Room.
Kitchen – 20’5” x 15’6”
- Range of high and low level Kitchen units.
- Oak worktop.
- Double Belfast sink.
- Rangemaster with 5 point gas hob and oven and mirrored splashback.
- Corner seats.
- Integrated Smeg dishwasher and Integrated fridge freezer.
- Spot lights.
- Central Island: (8’6” x 4’0”)
- Range of low level units
- Stainless steel sink with Hot and Cold taps.
- French doors leading to rear garden and garages.
Living Room – 23’5” x 21’6” Max.
- Multi fuel wood burner stove with slate hearth and Oak mantel.
- TV. point – tiled inset.
- Spot lights.
- Tiled floor.
Snug/Kids Room – 12’0” x 11’0”
- Electric Stove.
- French doors leading to Sun Room.
Sun Room – 11’2” x 11’2”
- Fully glazed sides and roof.
- Tiled floor.
- French doors to garden area.
Sitting Room – 16’10” x 17’0”
- Sandstone fireplace opening, surround and hearth.
- TV. point.
- Vaulted ceiling.
- Spot lights.
- 270 degree views over the countryside.
- French doors leading to rear garden.
Rear Entrance Porch: 5’10” x 7’5”
- PVC exterior door with glazed decorative inset.
- Tiled floor.
W.C. – 3’2” x 5’10”
- W.C. & vanity unit.
- Velux window.
- Tiled floor.
Utility - 13’0” x 7’0”
- Range of high and low level units.
- Belfast sink.
- Connection points for washing machine and tumble drier.
- Timber worktop.
- PVC exterior door leading to front and side gardens.
Bedroom/Dining Room – 20’5” x 13’5”
- Wainscotting panelling.
- TV. point.
- French doors with glazed side panels.
Store/Walkin wardrobe – 9’0” x 5’0”
Shower Room – 9’0” x 7’10”
- W.C., & Whb.
- Thermostatic shower.
- Tiled floor.
W.C. – 5’0” x 6’9”
- W.C., and vanity unit.Tiled floor.
- 180 degree stairway with timber floor.
- Beautiful inset window at middle landing with picturesque views.
FIRST FLOOR -
Mezzanine: 36’4” x 5’0”
- Wainscotting panelling.
- Double radiator.
- Timber floor and balustrade.
Master Bedroom – 20’3” x 16’4”
- T.V. point.
- Double radiator.
- French doors.
- Timber flooring.
Walk-in wardrobe: 13’4” x 10’4”
- Built in wardrobe.
- Double radiator.
- Timber flooring.
Ensuite – 10’0” x 13’4”
- W.C., and vanity unit.
- Freestanding bath.
- Walkin shower with glass screen.
- Double radiator.
- Tiled floor.
Bedroom 2 – 19’0” x 14’0”
- T.V. point.
- Double radiator.
- Dual aspect windows with stunning views.
Walk-in wardrobe – 9’4” x 5’10”
Ensuite – 10’1” x 6’8”
- W.C., and vanity unit.
- Corner cubicle thermostatic shower.
- Single radiator.
- Tiled floor.
Bedroom 3 – 11’9” x 17’7”
- TV. point.
- Dual aspect windows.
- Double radiator.
En-suite - 8’0” x 7’0”
- W.C., and vanity unit.
- Thermostatic corner cubicle shower with bi-folding door and tiled surround.
- Tiled floor.
Hotpress – 11’7” x 5’5”
Bedroom 4 – 11’8” x 11’1”
- Stunning views over countryside.
- Shower Room
- W.C., and Whb.Thermostatic corner cubicle shower.
- Single radiator.
- Tiled floor.
Bedroom 5/Walk-in wardrobe – 11’7” x 15’0”
- Built-in wardrobes and Central Island.
OUTSIDE
GARAGE & ANNEX
Ground Floor:
Store – 21’0” x 5’5”
Office 1 – 21’0” x 13’0”
- PVC glazed door and windows entrance.
- Laminate flooring.
Office 2 – 21’0” x 13’0”
- PVC exterior door and windows entrance.
- Laminate flooring.
First Floor:
Annex – Open Planned Kitchen Living Room: 21’0” x 13’0”
- Range of low-level Kitchen units.
- Sink and drainer.
- Samsung 4-point electric hob and oven.
- Connection points for fridge, freezer and washing machine.
- Laminate flooring.
Bathroom – 8’5” x 6’3”
- W.C., Whb., and Bath.
- Electric corner cubicle shower.
- Tiled walls and floor.
Bedroom 1 – 19’2” x 8’4”
- Built in wardrobes.
- Laminate flooring.
Bedroom 2 – 12’0” x 12’3”
- Built in wardrobes.
- Laminate flooring.
External Areas
Mini Orangery – 9’0” x 10’7”
- Sky light.
Work Shed – 60’ x 40’
- Currently utilised for business works and storage.
Tarmacadam front driveway leading to house.
Accessibility around house with tarmacadam drive.
Spacious garden to front, side and rear.
Incredible countryside views from elevated and private site.
Beautifully presented Greenhouse and vegetable area with raised beds and pathway.
Extensive car parking areas.
Garden shed.
Designs for outdoor entertainment area at rear elevated garden.
Rates: £3,189.34
EPC: 74C
Contact Montgomery Finlay & Co.;
028 66 324485
[email protected]
www.montgomeryfinlay.com
NOTE: The above Agents for themselves and for vendors or lessors of any property for which they act as Agents give notice that (1) the particulars are produced in good faith, are set out as a general guide only and do not constitute any part of a contract (2) no person in the employment of the Agents has any authority to make or give any representation or warranty whatsoever in relation to any property (3) all negotiations will be conducted through this firm.

Click here to view the video




