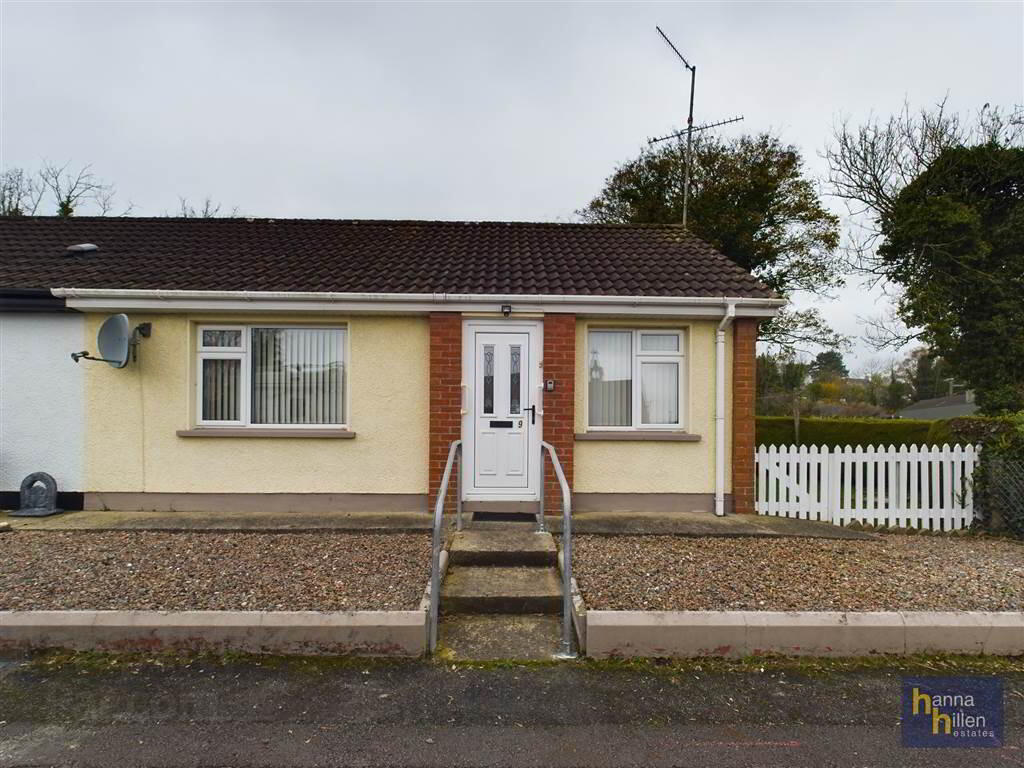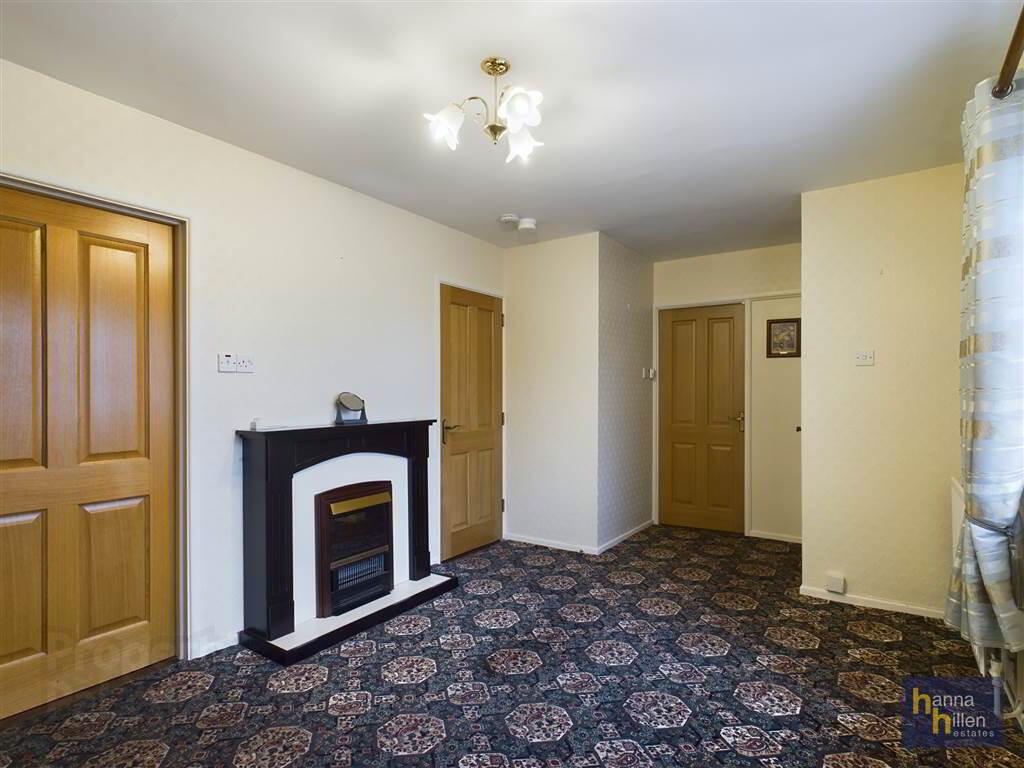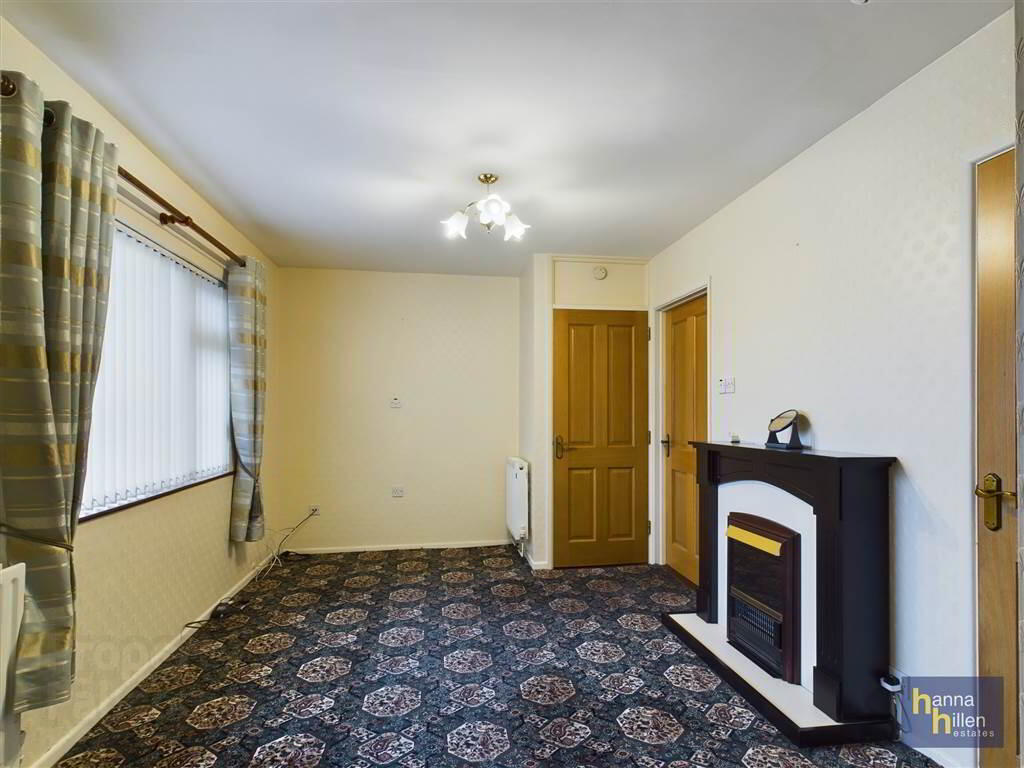


9 West End,
Bessbrook, Newry, BT35 7AL
2 Bed Bungalow
Guide Price £125,000
2 Bedrooms
1 Reception
Property Overview
Status
For Sale
Style
Bungalow
Bedrooms
2
Receptions
1
Property Features
Tenure
Not Provided
Energy Rating
Broadband
*³
Property Financials
Price
Guide Price £125,000
Stamp Duty
Rates
£388.72 pa*¹
Typical Mortgage
Property Engagement
Views All Time
1,130

Features
- End Terrace Bungalow
- 1 Reception & 2 Bedrooms
- Oil Fired Central Heating
- Double Glazed
- Garden to Side & Rear
Ground Floor
- ENTRANCE PORCH:
- 1.09m x 0.69m (3' 7" x 2' 3")
Carpeted. - LIVING ROOM:
- 4.03m x 2.99m (13' 3" x 9' 10")
TV point. Wooden fireplace with electric fire. Hotpress. Radiator x 2. Carpeted. - KITCHEN:
- 1.59m x 2.3m (5' 3" x 7' 7")
High & Low level units. Stainless steel sink. Tiled above worktops. Storage/Pantry. Radiator. Lino flooring. - BEDROOM (1):
- 1.88m x 2.74m (6' 2" x 8' 12")
To Front: Radiator. Carpeted. - BEDROOM (2):
- 3.03m x 2.56m (9' 11" x 8' 5")
To Rear: Built in wardrobe. Radiator. Carpeted. - HALLWAY:
- 0.83m x 0.83m (2' 9" x 2' 9")
Access to roofspace. Tiled floor. - SHOWER ROOM:
- 1.45m x 1.71m (4' 9" x 5' 7")
Wet room style. Sink with tiled splash back. Electric shower. Extractor fan. Radiator. Tiled walls & floor. - TOILET:
- 0.85m x 1.37m (2' 9" x 4' 6")
Radiator. Tiled floor. - OUTSIDE:
- Storage shed to rear. Garden to side & rear.
Directions
Travelling from C R Morrows garage, take the next turn left into Bessbrook. Travel up Main Street to Convent Hill. Turn left into the West end cul de sac.

Click here to view the 3D tour



