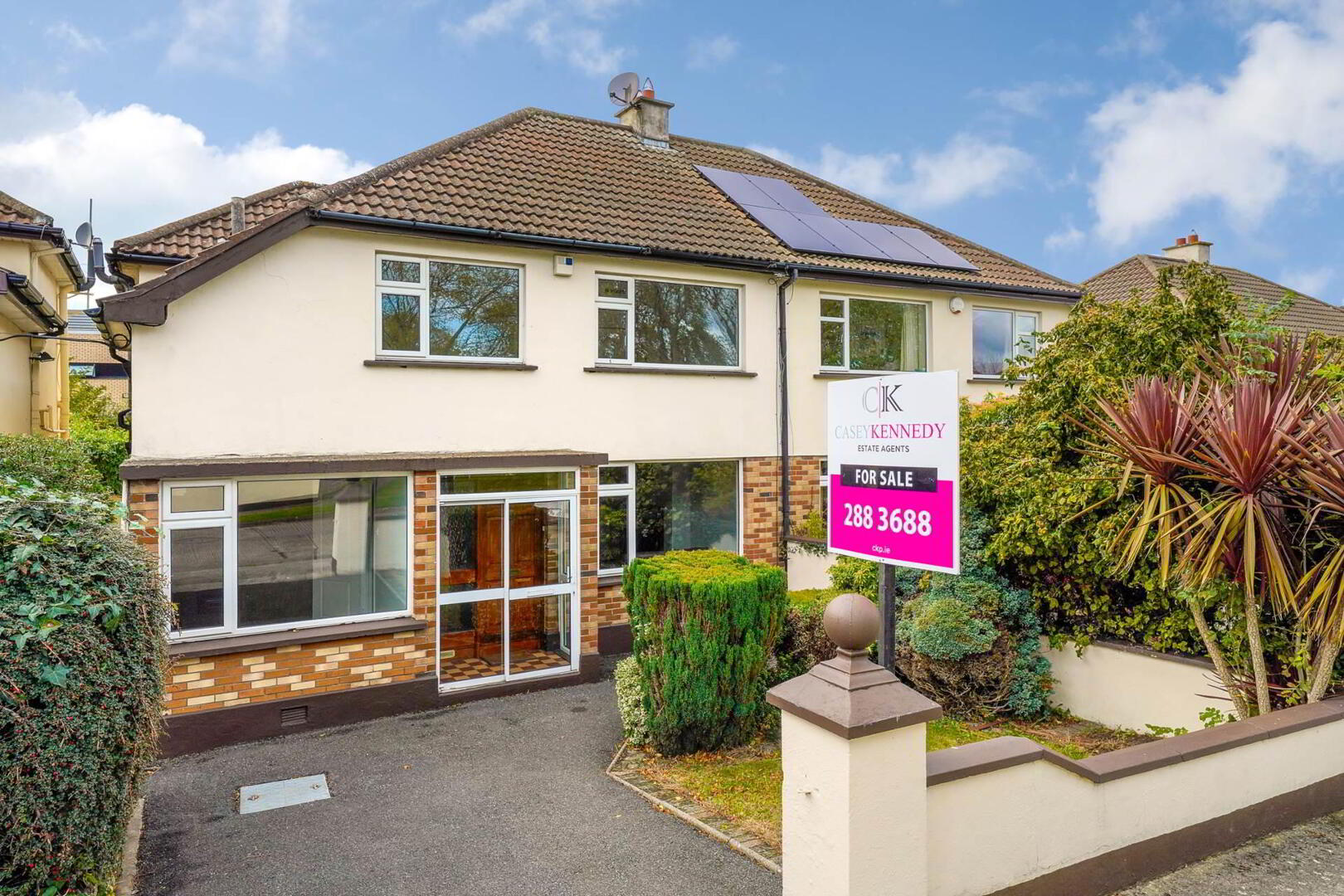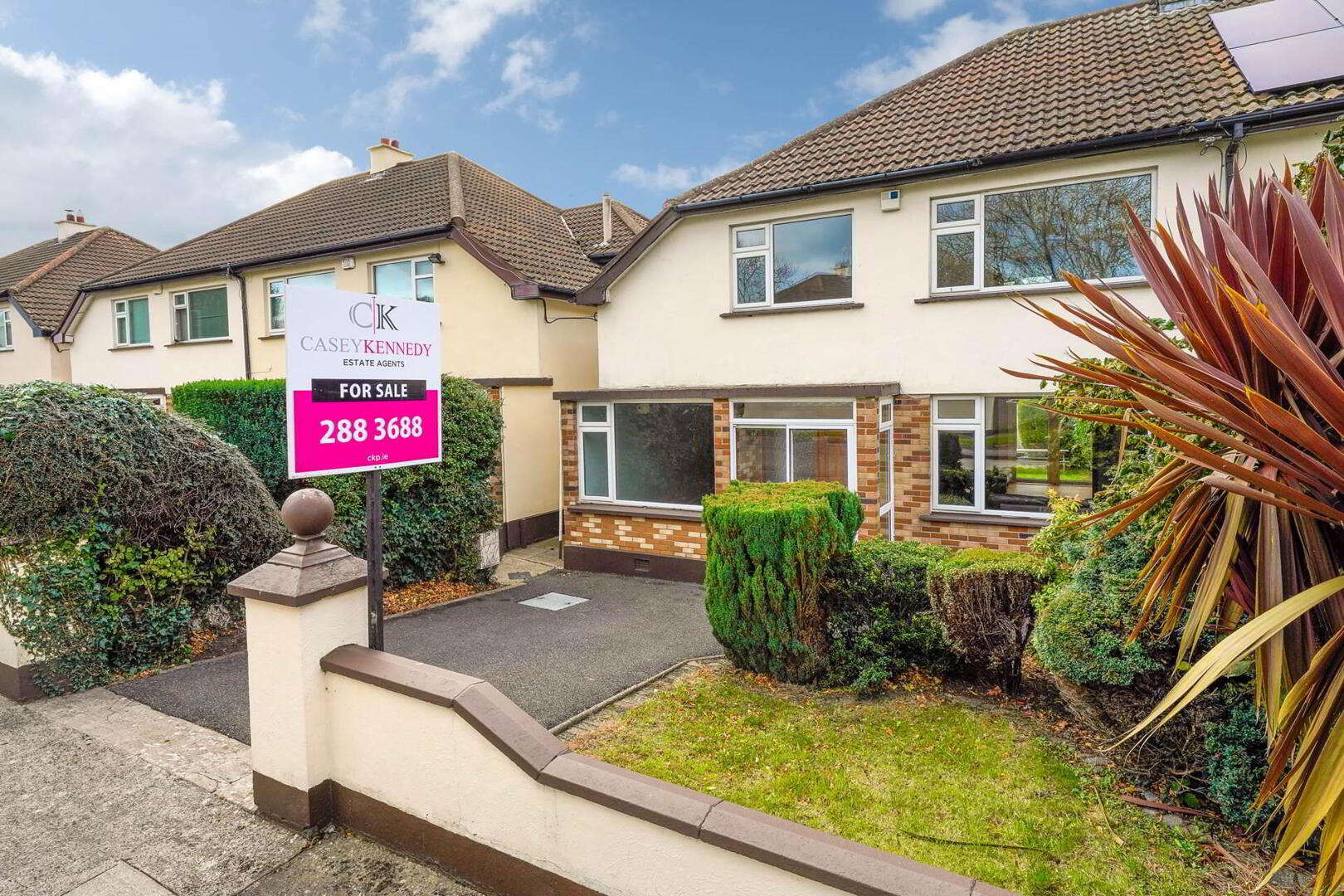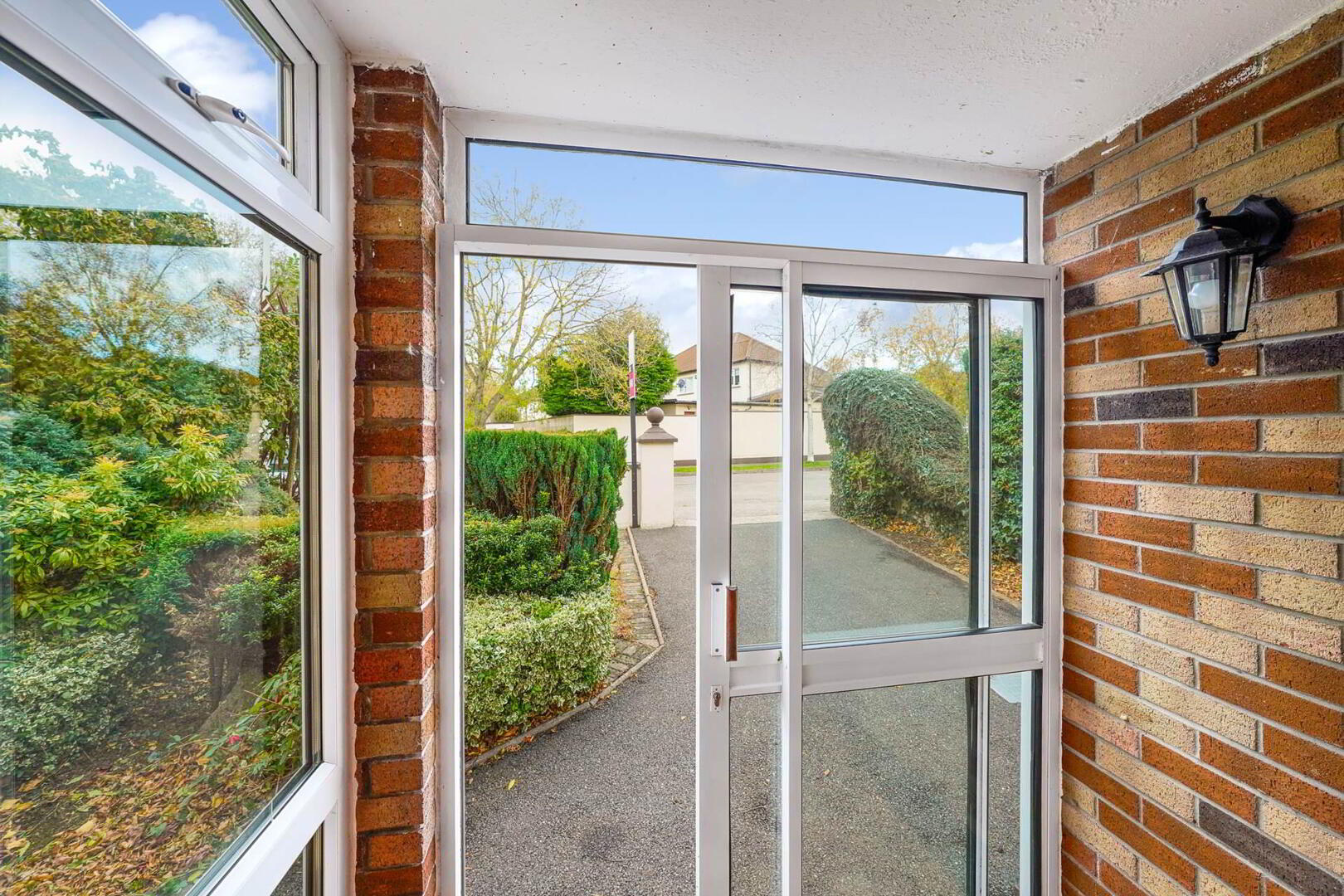


9 Wesley Lawns,
Dundrum, Dublin, D16NN99
4 Bed Semi-detached House
Price €750,000
4 Bedrooms
3 Bathrooms
1 Reception
Property Overview
Status
For Sale
Style
Semi-detached House
Bedrooms
4
Bathrooms
3
Receptions
1
Property Features
Tenure
Freehold
Energy Rating

Heating
Gas
Property Financials
Price
€750,000
Stamp Duty
€7,500*²
Rates
Not Provided*¹
Property Engagement
Views Last 7 Days
67
Views All Time
301

Features
- Quiet cul-de-sac location
- 18 minutes walk from Dundrum town centre and LUAS
- Walkway to Wesley College and Ballinteer
- Close to Ballawley Park and playground
- Private southwesterly facing back garden
- Solidly built by Sorohan Homes circa 1980
- Wood floors throughout
- French doors to the sunny back garden
- Large garden shed, original to the house
- Spacious attic
To ensure proper spacing of viewings, Casey-Kennedy Estate Agents request that viewers register in advance by email. We will contact you to schedule an exact viewing time within the advertised time range.
Number 9 was solidly built by highly respected Sorohan Homes circa 1980.The original kitchen is a lovely bright space with a large kitchen window and a back door opening to the sunny back garden. Interconnecting reception rooms stretch the full depth of the house with a large window to the front and French doors opening to a sun patio at the back. To the left off the hall there is an extra reception room with a red brick feature fireplace which could be ideal as a playroom, home office or 5th bedroom. Off the entrance hall is a guest WC under the stairs.
Upstairs are a family bathroom and four double bedrooms. The master bedroom has an ensuite and mirrored storage presses. The bathroom would benefit from an upgrade. It is fitted with an electric shower over the bathtub.
The back garden backs onto the grounds of Wesley College.It is very sunny, private and not overlooked. At the bottom of the garden is a large block built garden shed original to the house. In the past this was used as a workshop, a play-house and most recently as a store room. The front garden has off-street parking .
This property has a high speed TV/broadband connection point. The central heating has recently been upgraded with a new boiler for the GFCH and Hive controls. It has a decent C3 BER rating. Kitchen appliances are included in the sale. Furniture may also be included if required.
Wesley Lawns is very close to Ballawley Park with it`s verdant walks and a wonderful chiildren`s playground. It is at the top of a walkway passing Wesley College leading to the shops, sports clubs and pubs in Ballinteer and on to Marlay Park, home of Ballinteer St. John`s GAA Club and the starting point of The Wicklow Way. Numerous highly regarded schools such as Wesley College, St Benildus College, Tiernans Community School, St Olaf`s are all very close. Dundrum Town Centre is a renowned shopping and entertainment hub with an extensive range of food, clothing and boutique outlets.
9 Wesley Lawns is now vacant and ready for a new owner. The owners have moved out of Dublin.. Early viewing is highly recommended.
Porch - 1.76m (5'9") x 0.86m (2'10")
glazed porch with double glazed doors and windows. Wall light.
Entrance Hall - 4.71m (15'5") x 1.81m (5'11")
Hardwood front door. Pine floorboards. Coving. Centre rose.
Guest WC - 2m (6'7") x 1m (3'3")
Tiled. WC. WHB. Under stairs storage.
Living Room - 4.71m (15'5") x 3.39m (11'1")
Pine floorboards. Large window to front. Attractive fireplace flanked by two wall uplighters. Coving. Double interconnecting doors to dining room.
Dining Room - 3.39m (11'1") x 3.06m (10'0")
French doors to back garden. Pine floorboards. Door to kitchen.
Kitchen - 4.13m (13'7") x 3.05m (10'0")
Large window to back garden. Door to back garden. Tiled splashback.Appliances included in sale.
Playroom / Home Office / 5th Bedroom - 4.28m (14'1") x 2.22m (7'3")
Large window to front. Feature red brick fireplace. Pine floorboards.
Landing - 2.98m (9'9") x 2.08m (6'10")
Pine floorboards. Hot press. Access hatch to large attic.
Bedroom 1 - 4.36m (14'4") x 2.64m (8'8")
Window to front. Mirrored storage. Door to ensuite. Pine floorboards.
Ensuite - 2.22m (7'3") x 0.78m (2'7")
Shower. WC. WHB.
Bedroom 2 - 4.09m (13'5") x 3.11m (10'2")
Pine floorboards. Large window to front. WHB. fitted wardrobe.
Bedroom 3 - 3.65m (12'0") x 3.11m (10'2")
Pine floorboards. Large window to rear. WHB. Fitted wardrobe.
Bedroom 4 - 4.17m (13'8") x 2.45m (8'0")
Pine floorboards. Large window to rear. Fitted wardrobes.
Bathroom - 2.05m (6'9") x 1.86m (6'1")
Tiled. Bath tub with shower screen and electric shower. WC. WHB.
what3words /// perky.food.couple

Click here to view the 3D tour

