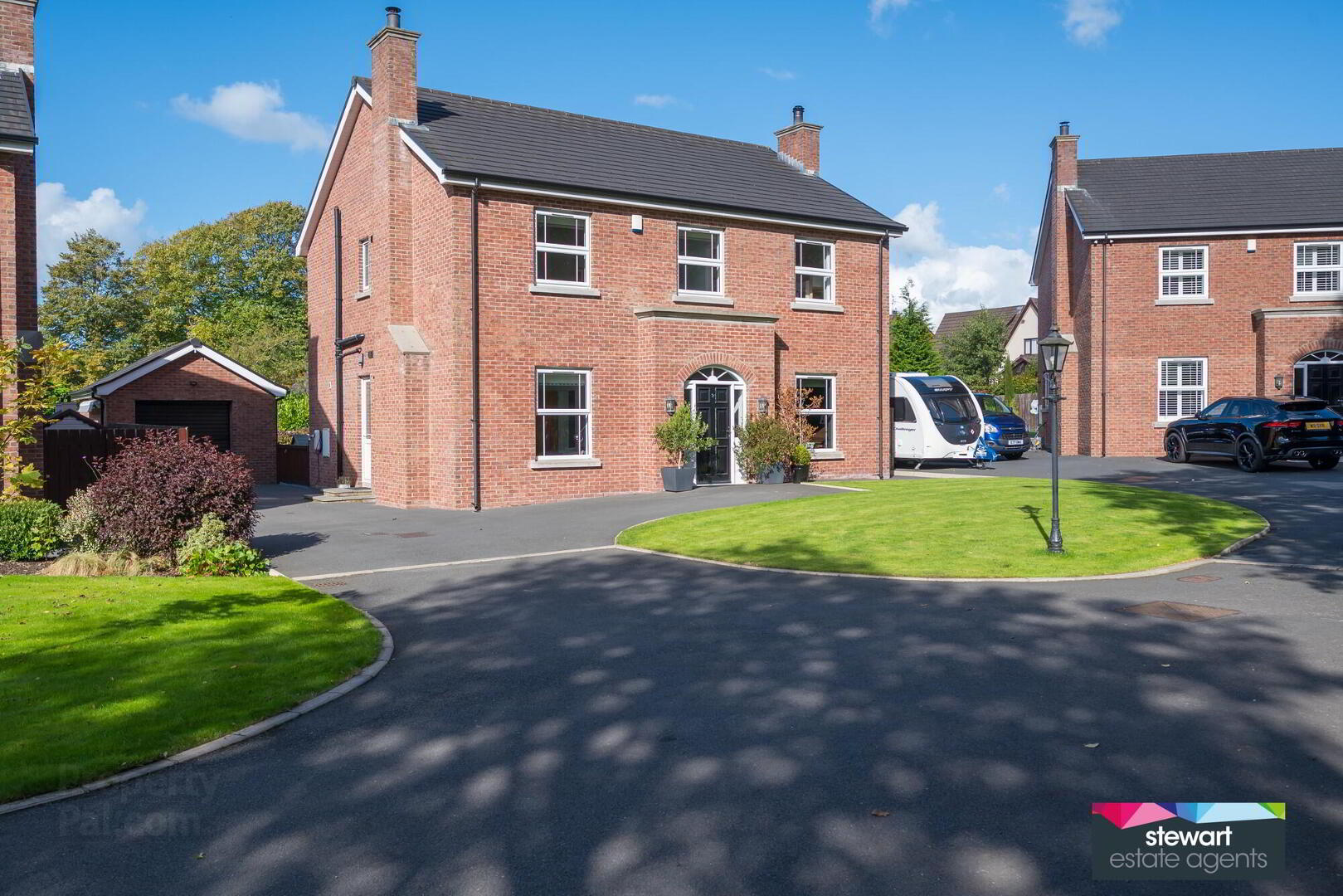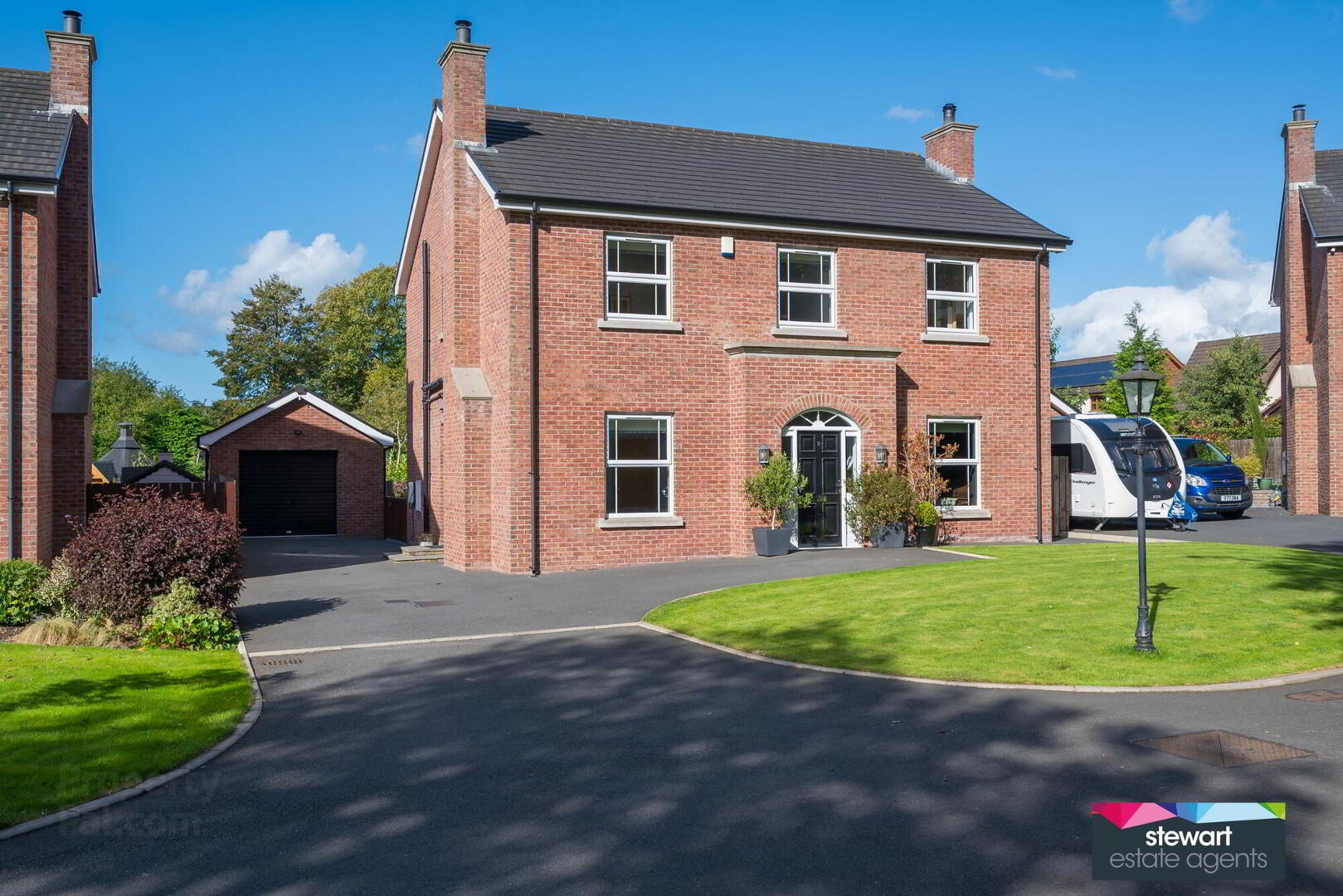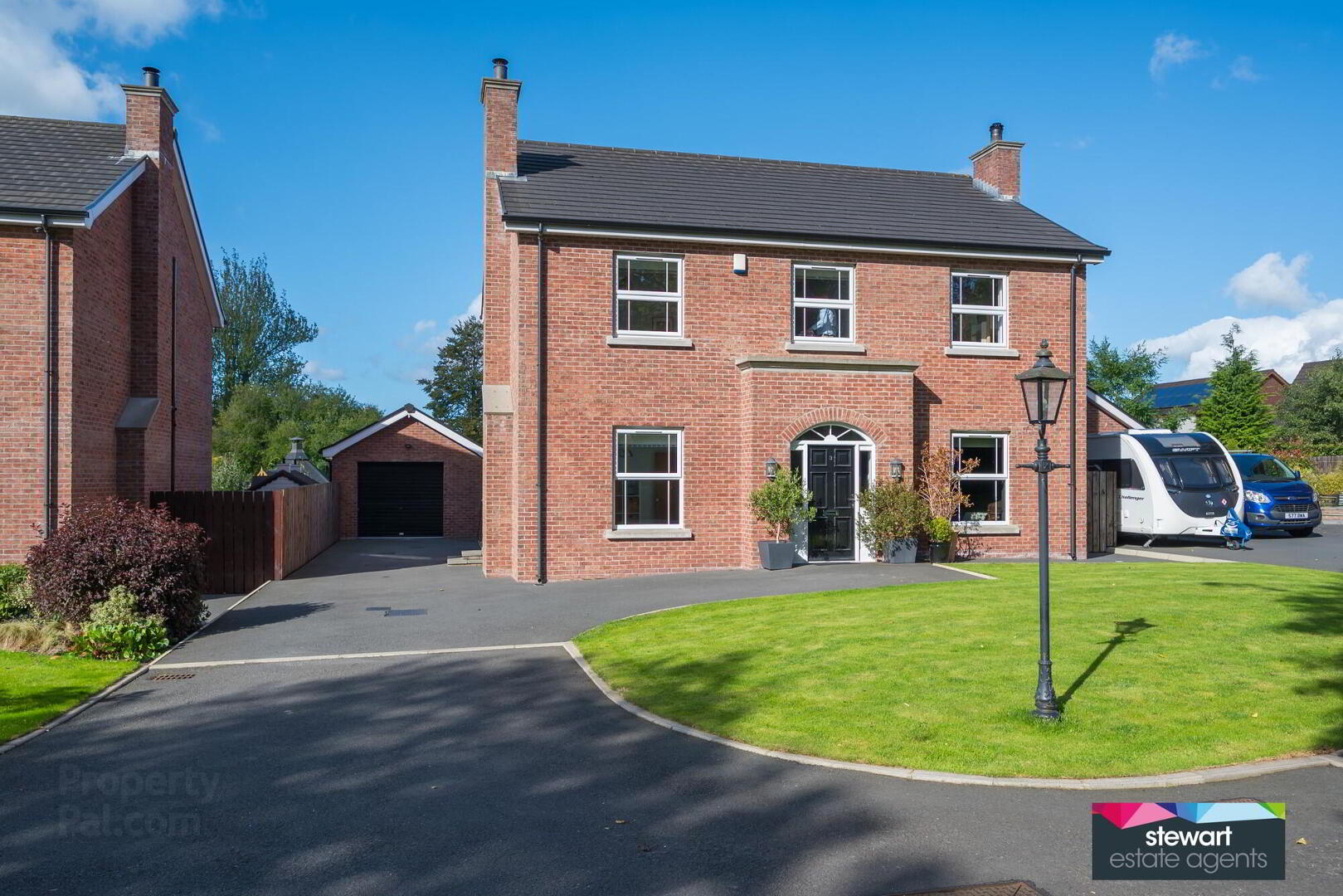


9 Waringmore,
Lurgan Road, Moira, BT67 0LG
4 Bed Detached House
Offers Over £529,950
4 Bedrooms
3 Bathrooms
3 Receptions
Property Overview
Status
For Sale
Style
Detached House
Bedrooms
4
Bathrooms
3
Receptions
3
Property Features
Tenure
Not Provided
Energy Rating
Heating
Gas
Broadband
*³
Property Financials
Price
Offers Over £529,950
Stamp Duty
Rates
£2,131.50 pa*¹
Typical Mortgage
Property Engagement
Views Last 7 Days
1,584
Views Last 30 Days
6,754
Views All Time
34,838

Wonderfully nestled within a small leafy cul-de-sac and located on the edge of Moira’s bustling village, this truly delightful and highly exclusive detached residence will undoubtedly create a modern lifestyle choice for those seeking the convenience of village life with its coffee shop culture, highly respected primary schools and a great road network for other towns and cities.
The property has a striking and handsome profile with a practical interior layout for modern living and entertaining. A stunning open plan kitchen with family area and sun room will create the heart of the home with doors leading to the private rear gardens with timber decked patio.
We feel that this a welcome addition to the village property market, a beautifully designed, contemporary home in a highly respected and much admired residential setting. Viewing a must!
Features:
A stunning detached residence enjoying an exclusive leafy cul-de-sac on the edge of Moira’s bustling village
Four spacious bedrooms, two bedrooms with ensuite shower rooms
Impressive entrance hallway with a traditional style solid Mahogany front door and fan light and a spindled staircase to the gallery style landing
Elegant drawing room with an oak beamed mantle and inset multi fuel burning stove
Separate family room with a chimney breast and provisions made for a cast iron stove
Downstairs cloak room with WC and wash hand basin
Stunning open plan kitchen with family room and vaulted sun room or dining area with a feature arch window and double doors to the rear garden
Contemporary fitted kitchen with a sleek minimalist style and finished in white with white work surfaces. An ample range of fitted high and low level storage cabinets with space for a range style cooker and space for a double fridge freezer. Island unit with an inset microwave oven. Integrated dishwasher
Separate utility room with a matching range of fitted high and low level units including a larder cupboard, integrated fridge and inset sink unit
Bathroom on the first floor with a contemporary white suite including a bath, WC and wash hand basin as well as a corner shower cubicle. Feature wall tiles
Oak panelled interior doors through out
Bison concrete floors to the first floor level
Gas fired central heating with under floor heating to the ground floor
PVC double glazed windows
Tarmac driveway
Very neat gardens to the front and rear. Rear garden has a patio area, timber decked seating area and a dog run
Detached garage with roller garage door
External laundry room with fitted units and insert sink unit. Space for a washing machine and dryer




