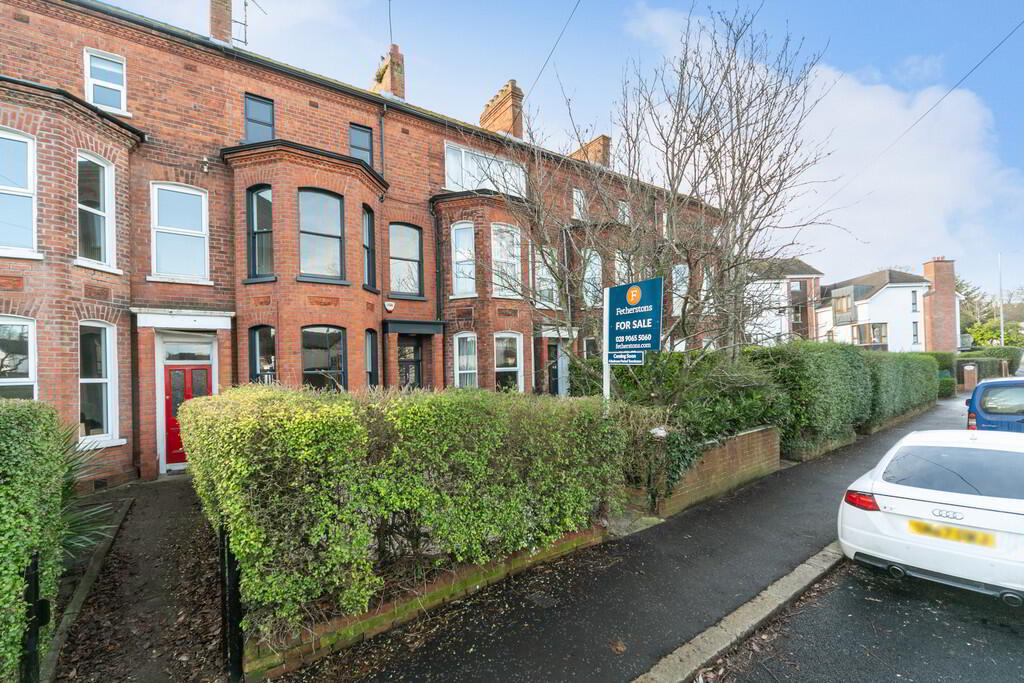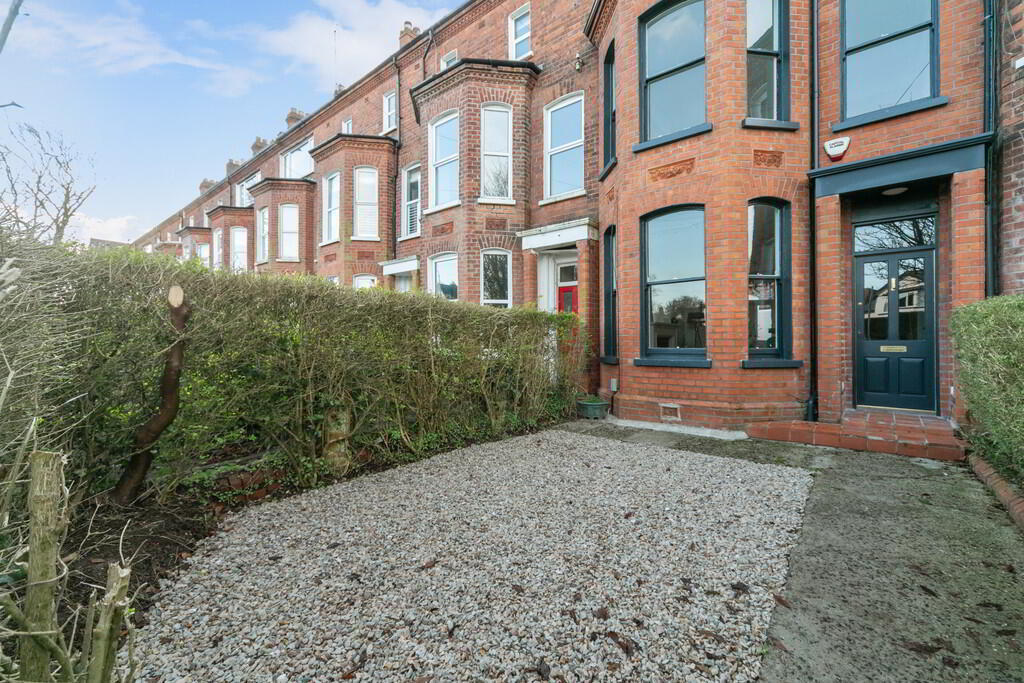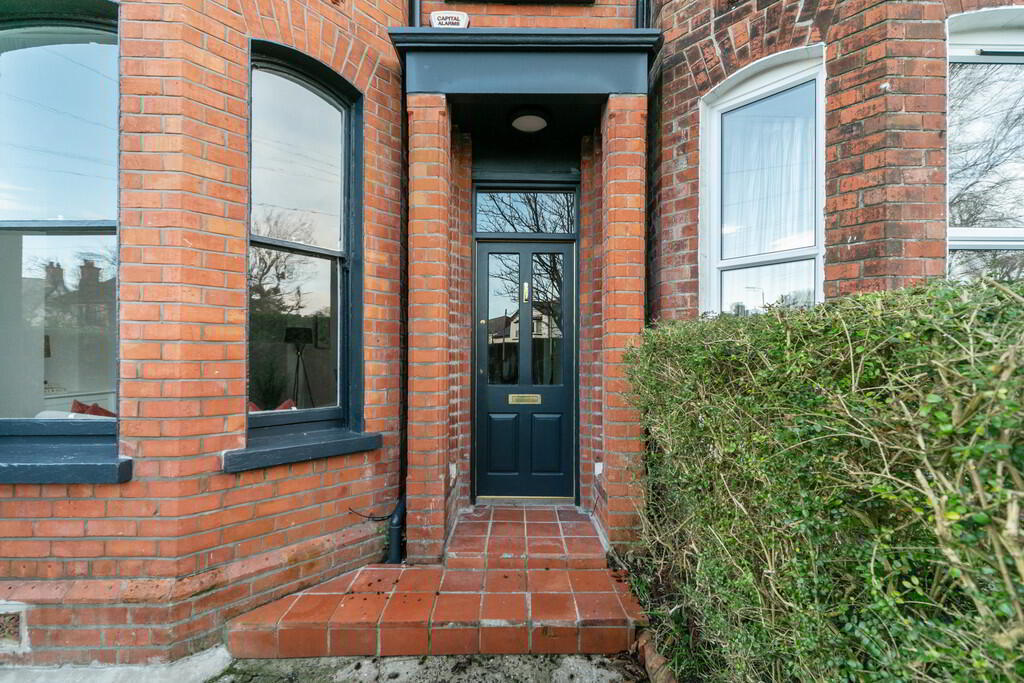


9 Wandsworth Road,
Belfast, BT4 3LS
4 Bed Mid-terrace House
Offers Over £345,000
4 Bedrooms
2 Bathrooms
1 Reception
Property Overview
Status
For Sale
Style
Mid-terrace House
Bedrooms
4
Bathrooms
2
Receptions
1
Property Features
Tenure
Not Provided
Energy Rating
Broadband
*³
Property Financials
Price
Offers Over £345,000
Stamp Duty
Rates
£1,637.64 pa*¹
Typical Mortgage
Property Engagement
Views Last 7 Days
5,561
Views Last 30 Days
22,845
Views All Time
26,690

Features
- Stunning Period Mid Terrace Located In The Heart Of Belmont
- Finished To An Excellent Standard
- Magnificent Lounge With Feature Fireplace And Sash Windows
- Modern Kitchen With A Range Of Integrated Bosch Appliances
- Four Double Bedrooms
- First Floor Luxury Bathroom
- Contemporary Shower Room To Second Floor
- Enclosed Courtyard With Storage
- Many Original Features Throughout
- Early Viewing Advised
This substantial and imposing red brick property oozes character and charm. The vendor has been careful to modernise the property whilst being mindful to retain many original features. The accommodation comprises of a bright and spacious lounge with high ceilings, bay window and sash windows and a modern kitchen on the ground floor. Two double bedrooms and a luxury bathroom are to the first floor. A further two bedrooms and a contemporary shower room are to the second floor.
The property further benefits from a large private, enclosed rear courtyard with storage.
This fine home is sure to prove popular now on the open market and early viewing is advised.
ENTRANCE HALL Glazed front door, partial wood panelled walls, tiled floor
LOUNGE 25' 11" x 11' 1" (7.9m x 3.38m) Bay window, sash windows, feature fireplace with wooden mantle and tiled hearth, wood effect tiled floor, cornicing, double doors to rear yard, storage
KITCHEN 12' 9" x 7' 5" (3.89m x 2.27m) Excellent range of high and low level units, chrome handles, feature under lighting, marble effect work surfaces, stainless steel sink unit, integrated Bosch oven and hob with a boxed extractor fan over, integrated fridge freezer, plumbed for washing machine, space for tumble dryer, integrated Bosch dishwasher, integrated microwave, partly tiled walls, sliding door to lounge,
LANDING Cornicing
BEDROOM 1 15' 3" x 13' 10" (4.66m x 4.22m) Bay window, sash windows, feature fireplace with wooden mantle and tiled inset, cornicing
BEDROOM 2 11' 1" x 9' 8" (3.40m x 2.97m) Feature fireplace with tiled inset, cornicing
BATHROOM Tiled panel bath with chrome taps, pedestal wash hand basin with chrome taps, low flush w.c, tiled floor, partly tiled walls
LANDING
BEDROOM 3 15' 4" x 12' 7" (4.69m x 3.84m)
BEDROOM 4 9' 10" x 9' 8" (3.01m x 2.95m)
SHOWER ROOM Contemporary suite comprising of a fully tiled shower cubicle with chrome taps, low flush w.c, pedestal wash hand basin with chrome taps, tiled floor, fully tiled walls, spot lighting, hot press
OUTSIDE Front garden laid in loose stone, mature hedges.
Private enclosed paved courtyard, outside light, outside tap, boiler house, additional store with power.




