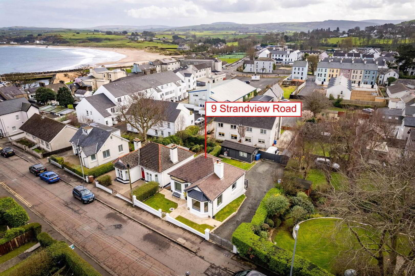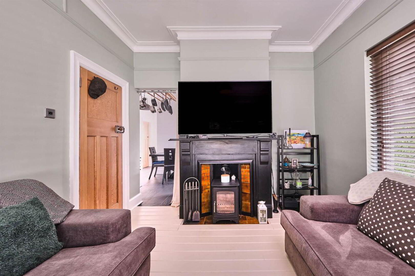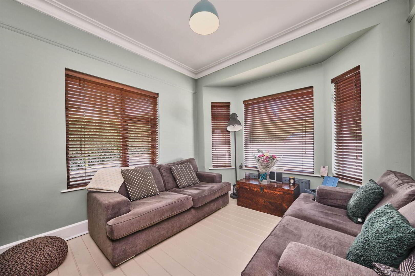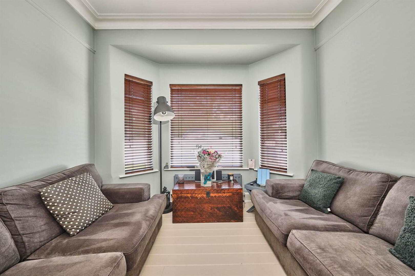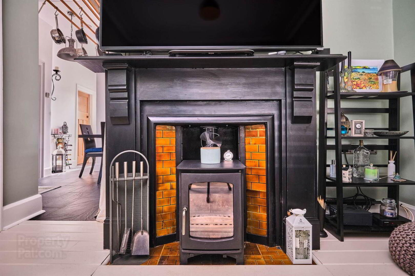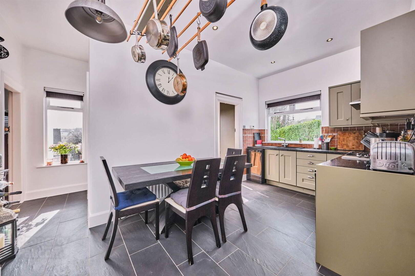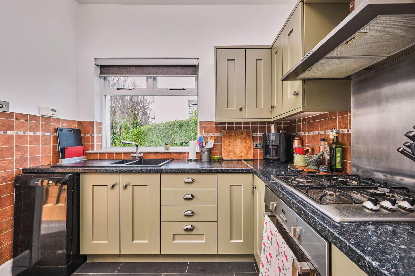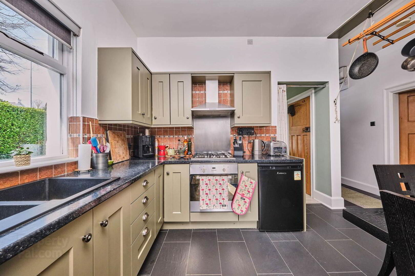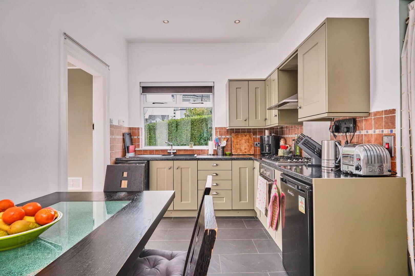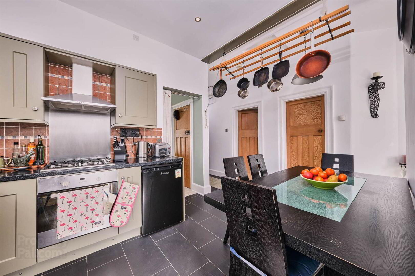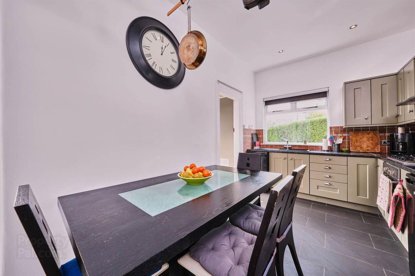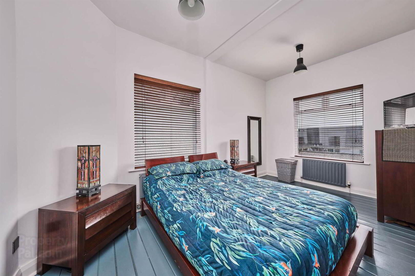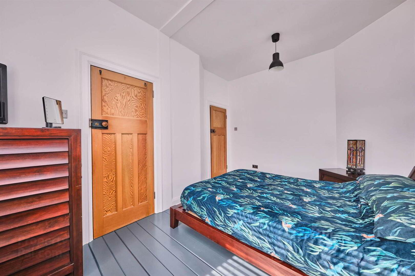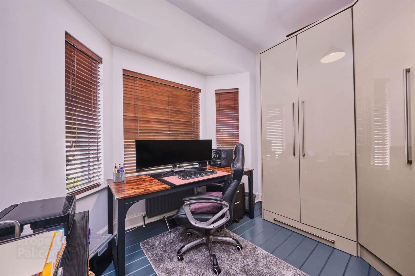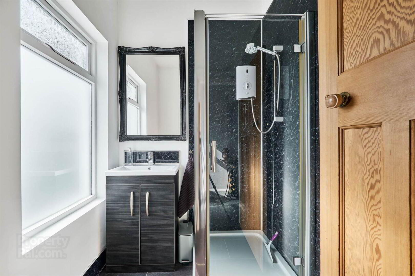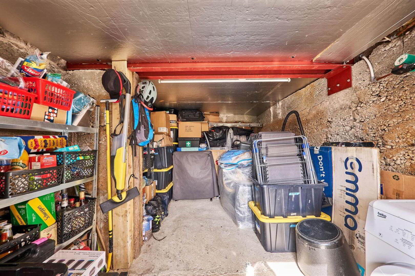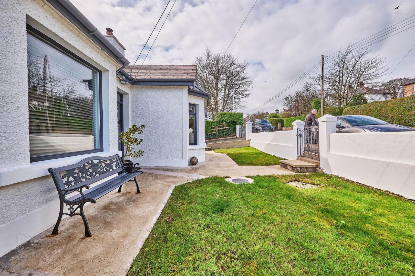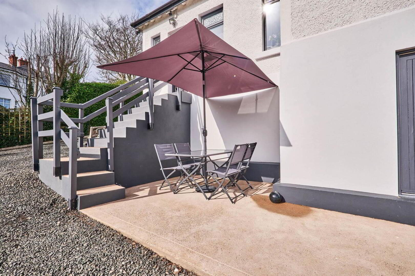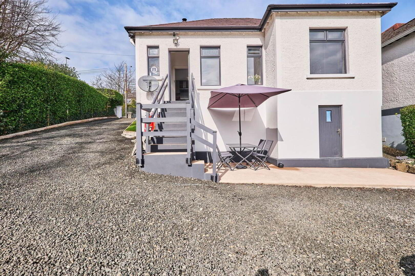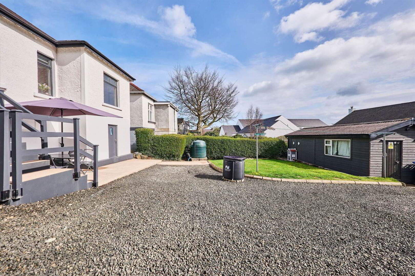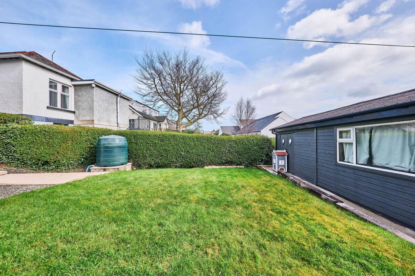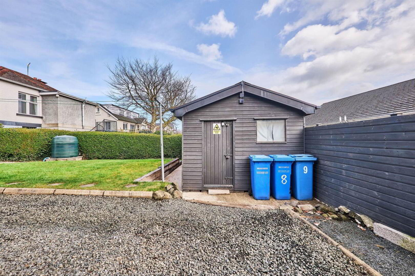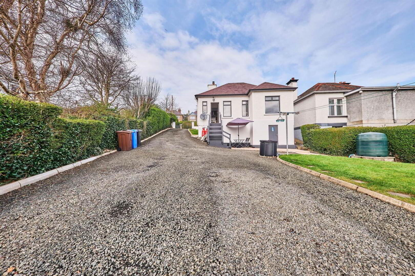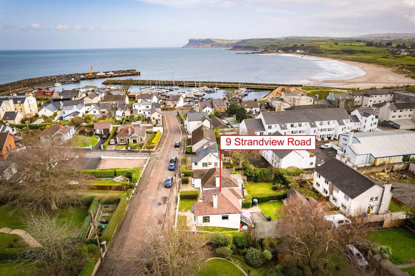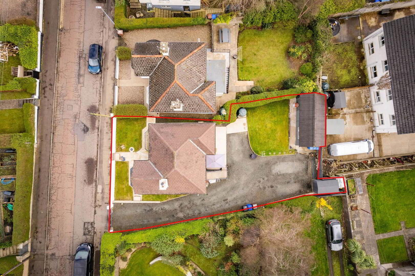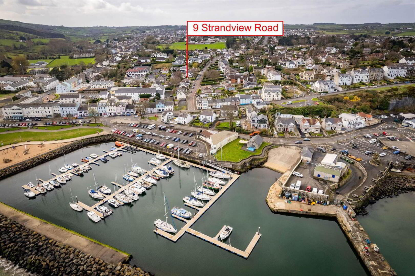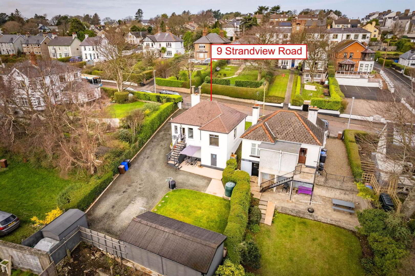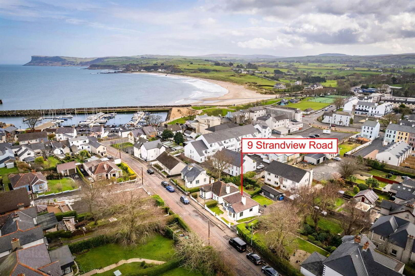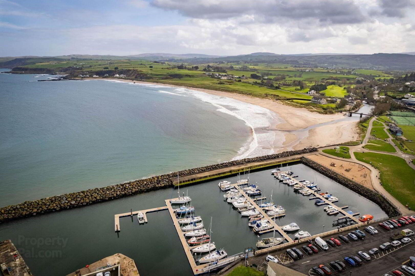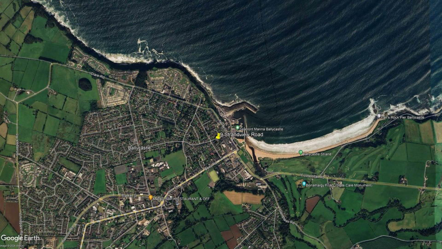9 Strandview Road,
Ballycastle, BT54 6BU
2 Bed Detached Bungalow
Offers Around £249,000
2 Bedrooms
1 Bathroom
1 Reception
Property Overview
Status
For Sale
Style
Detached Bungalow
Bedrooms
2
Bathrooms
1
Receptions
1
Property Features
Tenure
Freehold
Energy Rating
Broadband
*³
Property Financials
Price
Offers Around £249,000
Stamp Duty
Rates
£971.85 pa*¹
Typical Mortgage
Legal Calculator
In partnership with Millar McCall Wylie
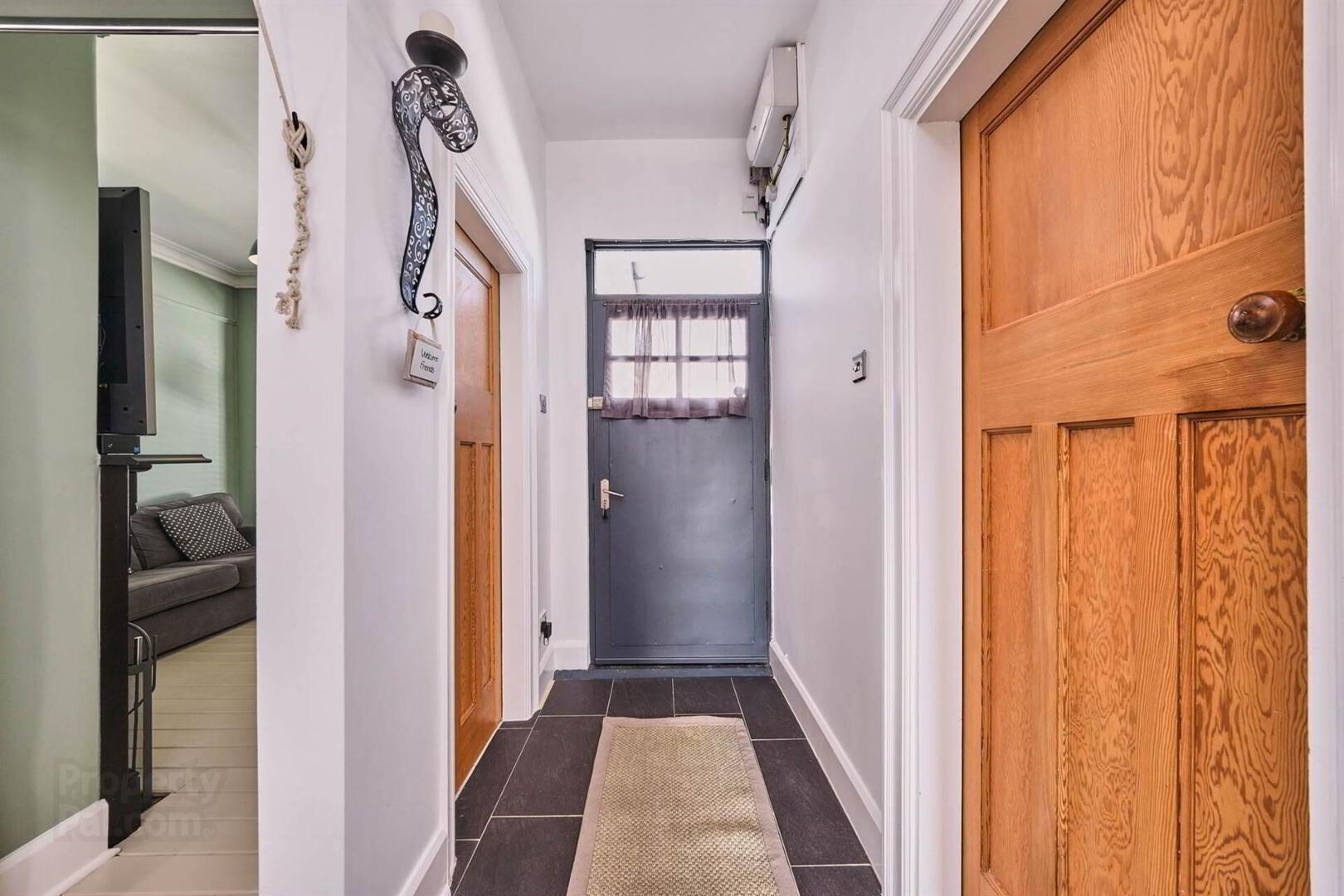
Features
- Oil fired central heating
- Hardwood double glazed window frames (single glazed utility area)
- 2 bedrooms
- Original Oregan pine doors
- Sunlight to the rear of the property throughout the day
- Spacious site with scope for extension, subject to approvals
Entrance Hall: tiled floor, opening in to kitchen and dining area.
Lounge: 4.14 m x 2.18 m (13`6` x 7`2`) to bay window. Multi fuel stove set on original black slate fireplace with tiled hearth and inset. Plaster coving, painted wood flooring.
Kitchen & Dining Area: range of eye and low level kitchen units with bowl and half composite sink unit, Hotpoint gas hob and electric oven, stainless steel splashback and extraction canopy, integrated fridge freezer, integrated dishwasher. Walls tiled between units, tiled floor, recessed ceiling spotlights.
Utility Room: 1.82 m x 1.62 m (5`10` x 5`3`) with plumbing connections for automatic washing machine.
Master Bedroom: 4.7 m x 3.2 m (15`4` x 10`5`) painted wood flooring, Views to Knocklayde Mountain.
Bedroom 2/Office: 3.15 m x 2.97 m (10`4` x 9`9`) to bay window. Range of fitted high gloss wardrobe units, painted wood flooring.
Bathroom: 1.8 m x1.65 m (5`9` x 5`4`) panelled shower cubicle with Mira Sport power shower fitting, push flush w.c., wash hand basin mounted in vanity unit. PVC panelled walls, tiled flooring.
Exterior:
Basement: 4.57 m x 2.77 m (15` x 9`1`)
Shed/Workshop: 7.5 m x 3.5 m power and lighting points, insulated ceiling.
Shed: 3 m x 1.8 m
The garden to front is laid in lawn and enclosed by boundary walls, access via both pedestrian and double wrought iron entrance gates.
The rear of the property is approached by gravel driveway leading to spacious parking area. The rear garden is laid in lawn with mature boundary hedging providing both privacy and shelter. A spacious paved patio area enjoys sunlight throughout the day.
Notice
Please note we have not tested any apparatus, fixtures, fittings, or services. Interested parties must undertake their own investigation into the working order of these items. All measurements are approximate and photographs provided for guidance only.


