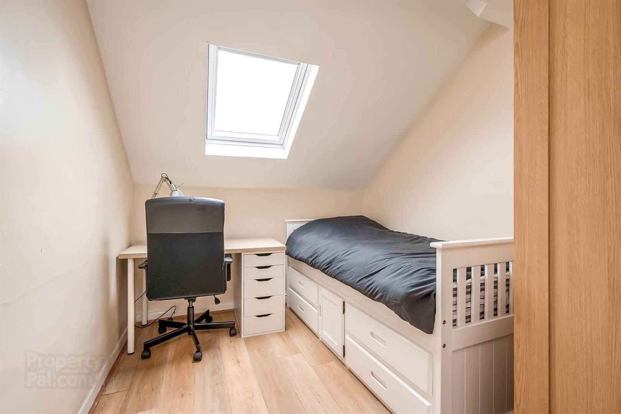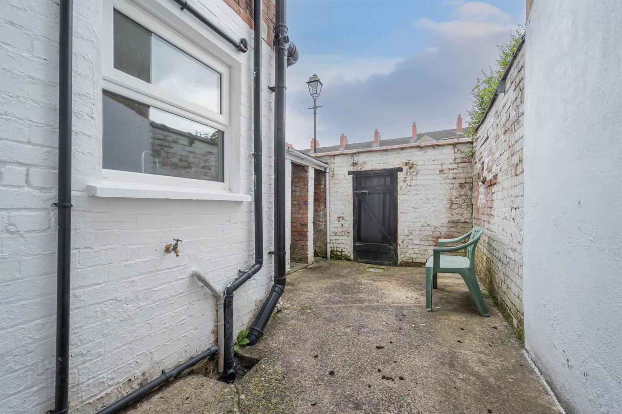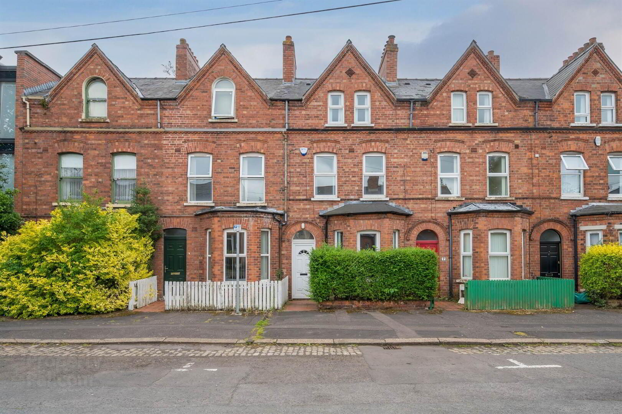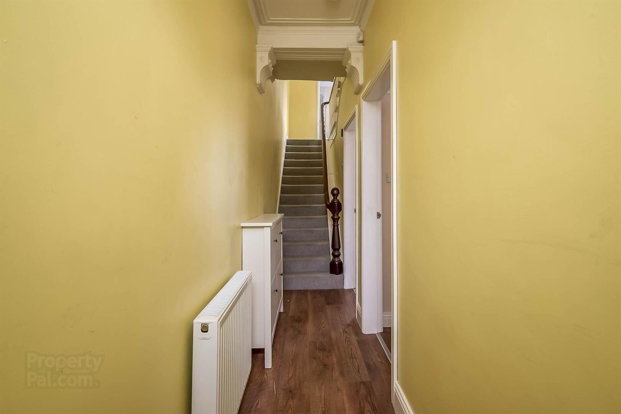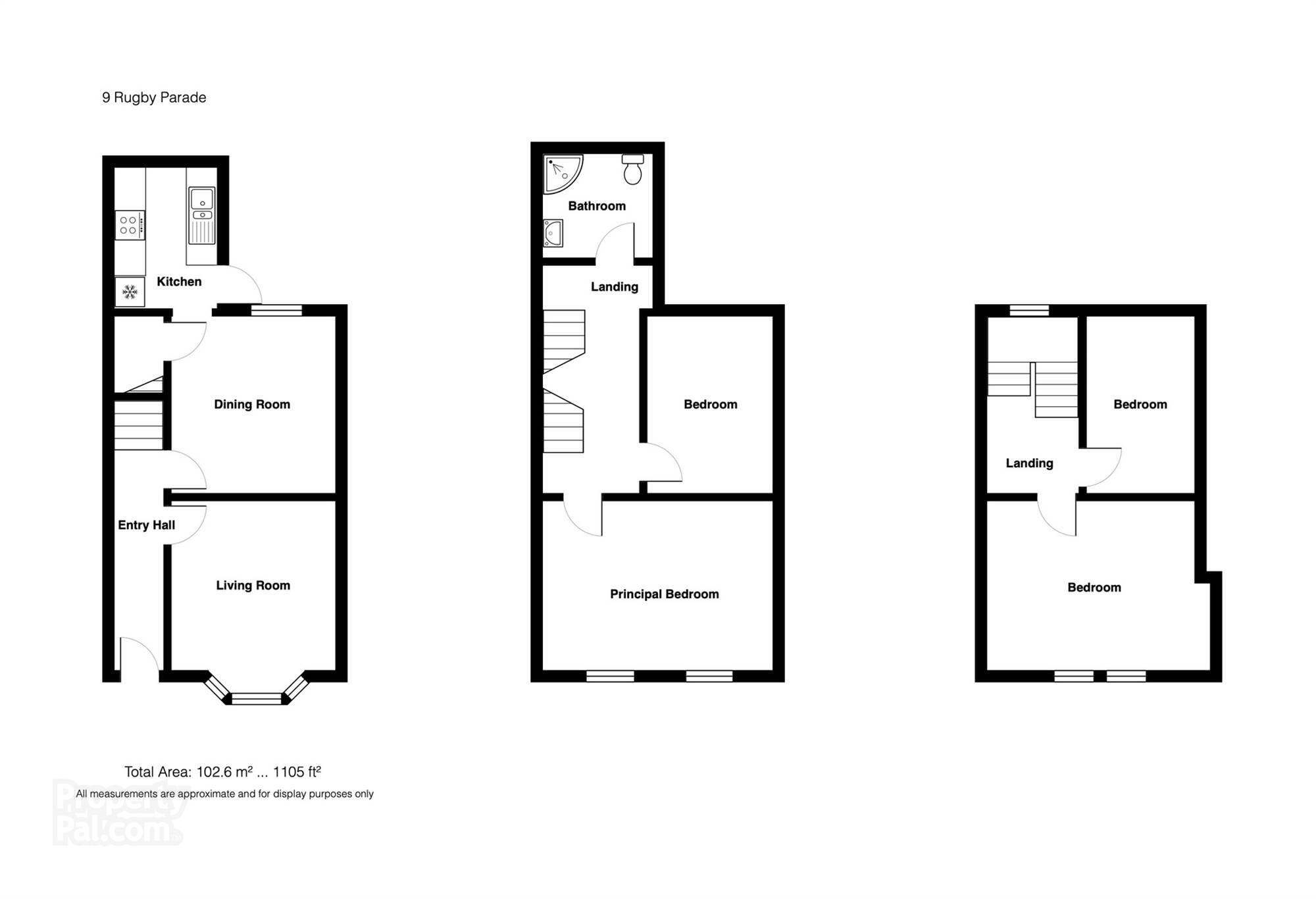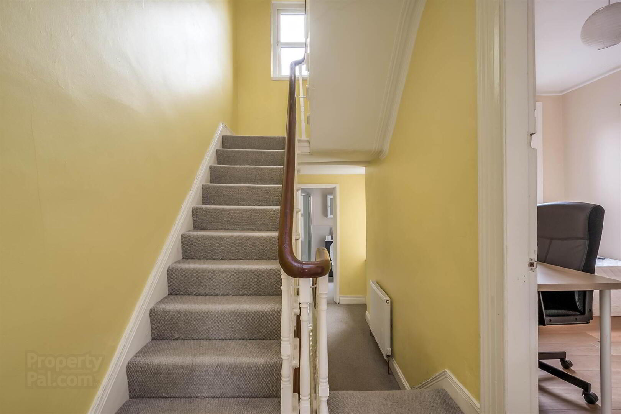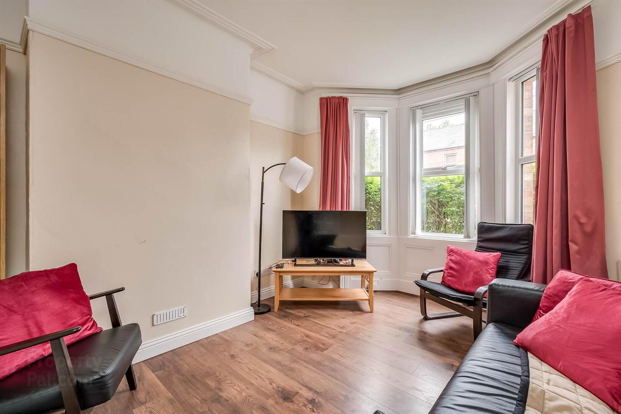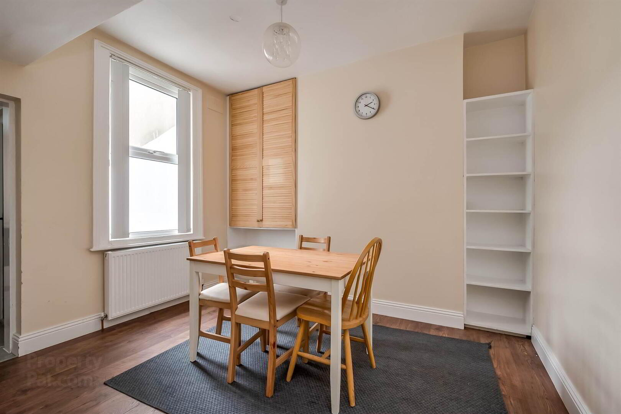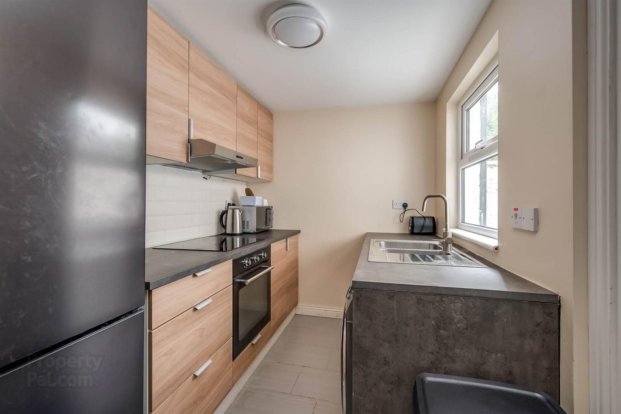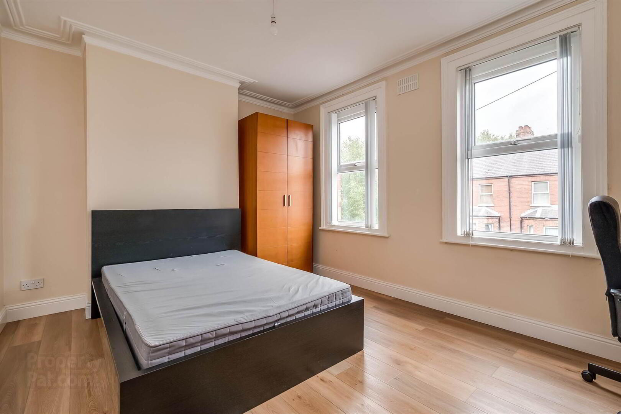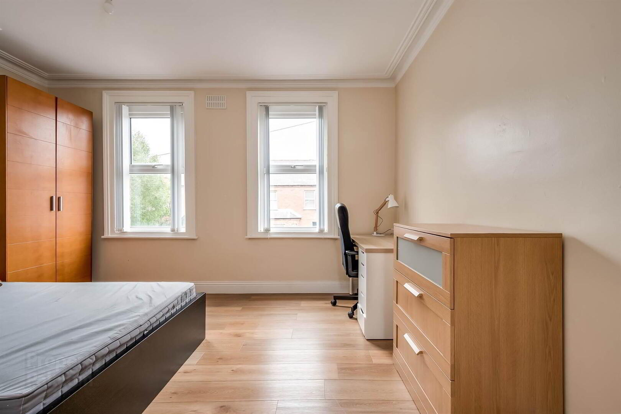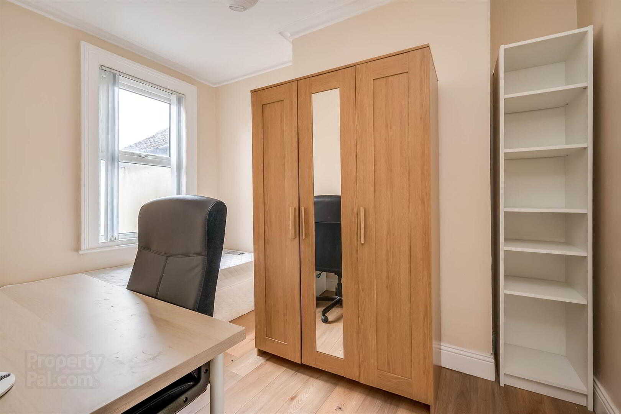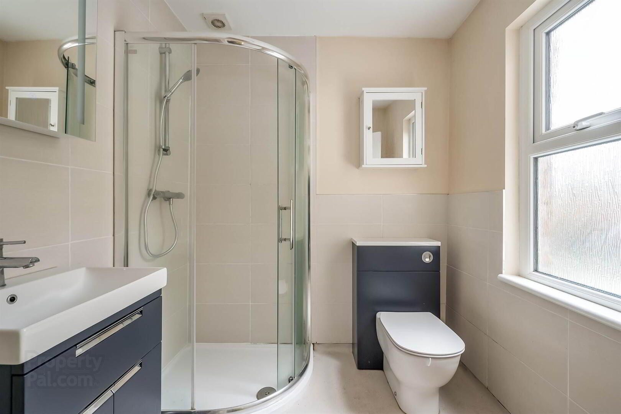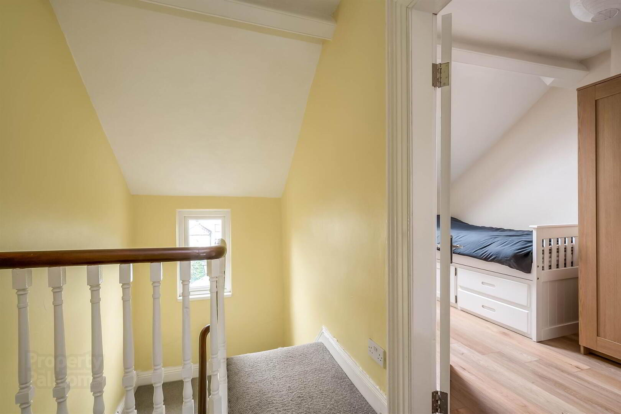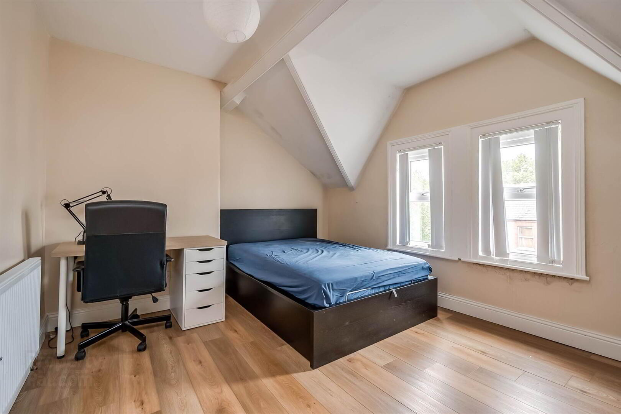9 Rugby Parade,
Belfast, BT7 1PY
4 Bed Terrace House
Sale agreed
4 Bedrooms
2 Receptions
Property Overview
Status
Sale Agreed
Style
Terrace House
Bedrooms
4
Receptions
2
Property Features
Tenure
Not Provided
Energy Rating
Broadband
*³
Property Financials
Price
Last listed at Offers Over £249,950
Rates
£1,683.13 pa*¹
Property Engagement
Views Last 7 Days
51
Views Last 30 Days
171
Views All Time
8,367
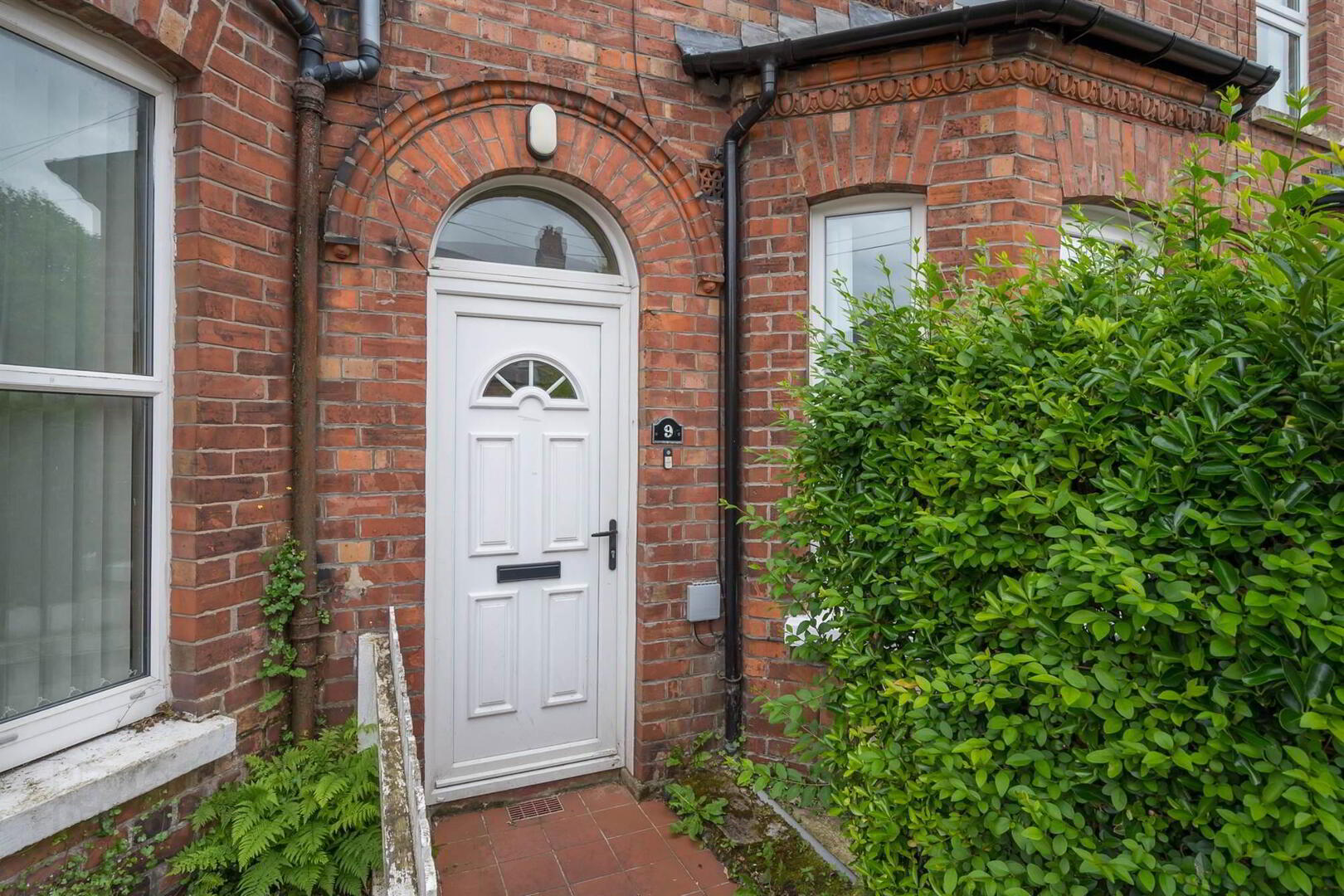
Features
- Excellent 3 Storey Mid Terrace Property in Popular Location
- Two Reception Rooms
- Modern Fitted Kitchen
- Deluxe Shower Room
- Four Well Proportioned Bedrooms
- Enclosed Rear Yard Area with South Facing Aspect
- Property Fully Upgraded in 2021
- Ideally Positioned for those Seeking Proximity to Queens University
- Within 500 yards of Botanic Gardens and Ulster Museum
- Rewired, Replumbed, Damp Proof Course, New Gas Boiler and Roof Upgrade in 2021
- PVC Framed Double Glazed Windows
- Gas Fired Central Heating
The present owners substantially renovated in 2021 and the property has been well looked after over the past three years.
The accommodation comprises on the ground floor, two reception rooms and a modern fitted kitchen. On the upper floors are four well proportioned bedrooms and a deluxe shower room.
In addition the property benefits from PVC framed double glazed windows, gas fired central heating, south facing courtyard style rear garden.
We can strongly recommend an internal inspection.
Ground Floor
- ENTRANCE HALL:
- LIVING ROOM:
- 4.78m x 3.68m (15' 8" x 12' 1")
- DINING ROOM:
- 4.06m x 3.89m (13' 4" x 12' 9")
Engineered wooden floor, gas fired boiler. - MODERN FITTED KITCHEN:
- 3.66m x 2.26m (12' 0" x 7' 5")
Excellent range of high and low level units, stainless steel 1.25 bowl stainless steel sink unit, ceramic hob, electric oven, recirculating fan over hob, space for fridge freezer, ceramic tiled floor.
First Floor Return
- SHOWER ROOM:
- Shower cubicle with Thermostatically controlled shower unit, wash hand basin in vanity unit with storage under, low flush wc, heated towel rail, fully tiled walls.
First Floor
- BEDROOM (1):
- 4.7m x 4.17m (15' 5" x 13' 8")
Wood laminate floor. - BEDROOM (2):
- 4.11m x 2.87m (13' 6" x 9' 5")
Wood laminate floor.
Second Floor
- BEDROOM (3):
- 5.18m x 4.09m (17' 0" x 13' 5")
- BEDROOM (4):
- 4.14m x 2.87m (13' 7" x 9' 5")
Outside
- Enclosed rear yard area with two small out buildings, potential as south facing courtyard area.
Directions
Rugby Road from Agincourt Avenue, first on right hand side into Rugby Parade.


