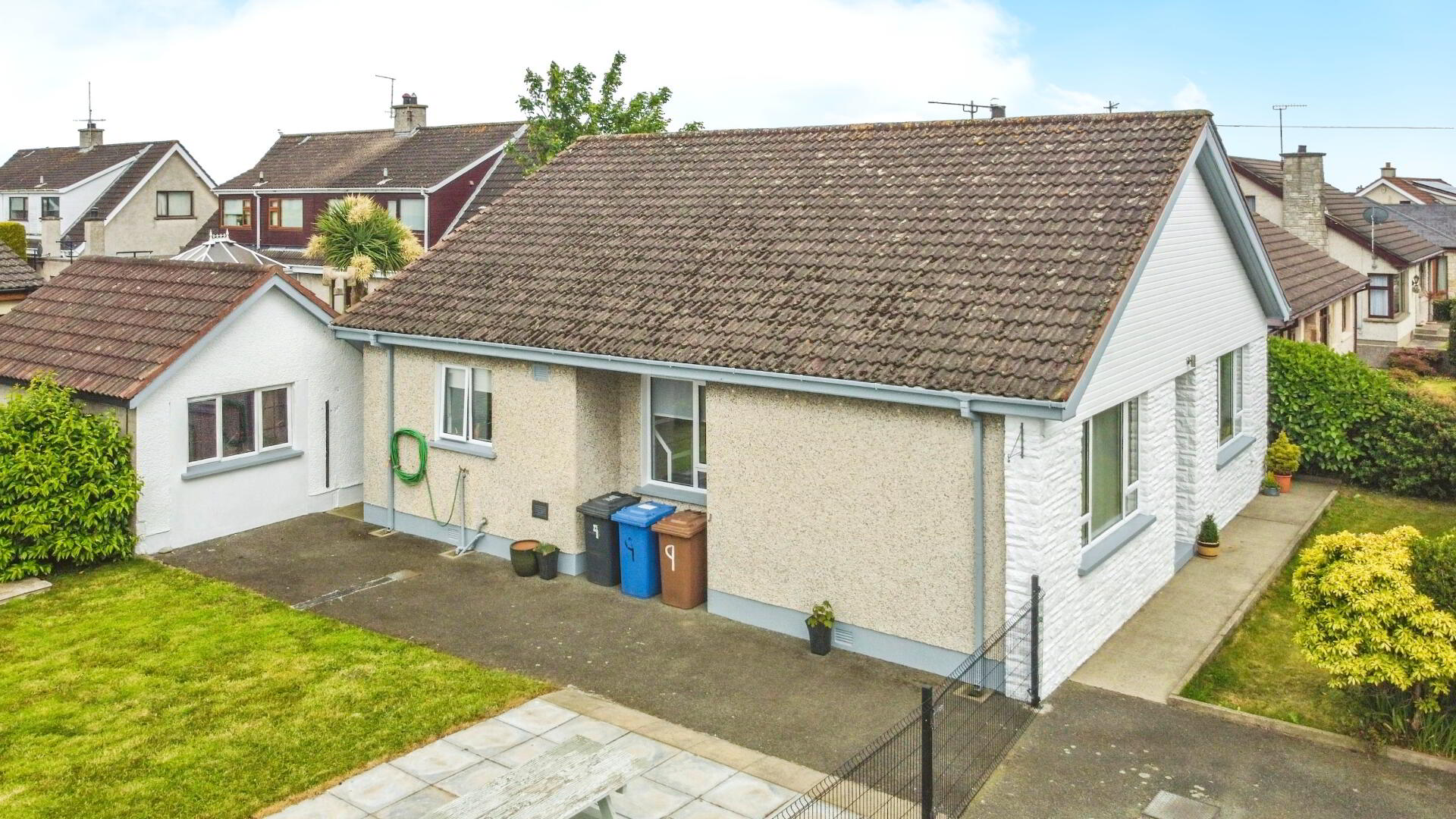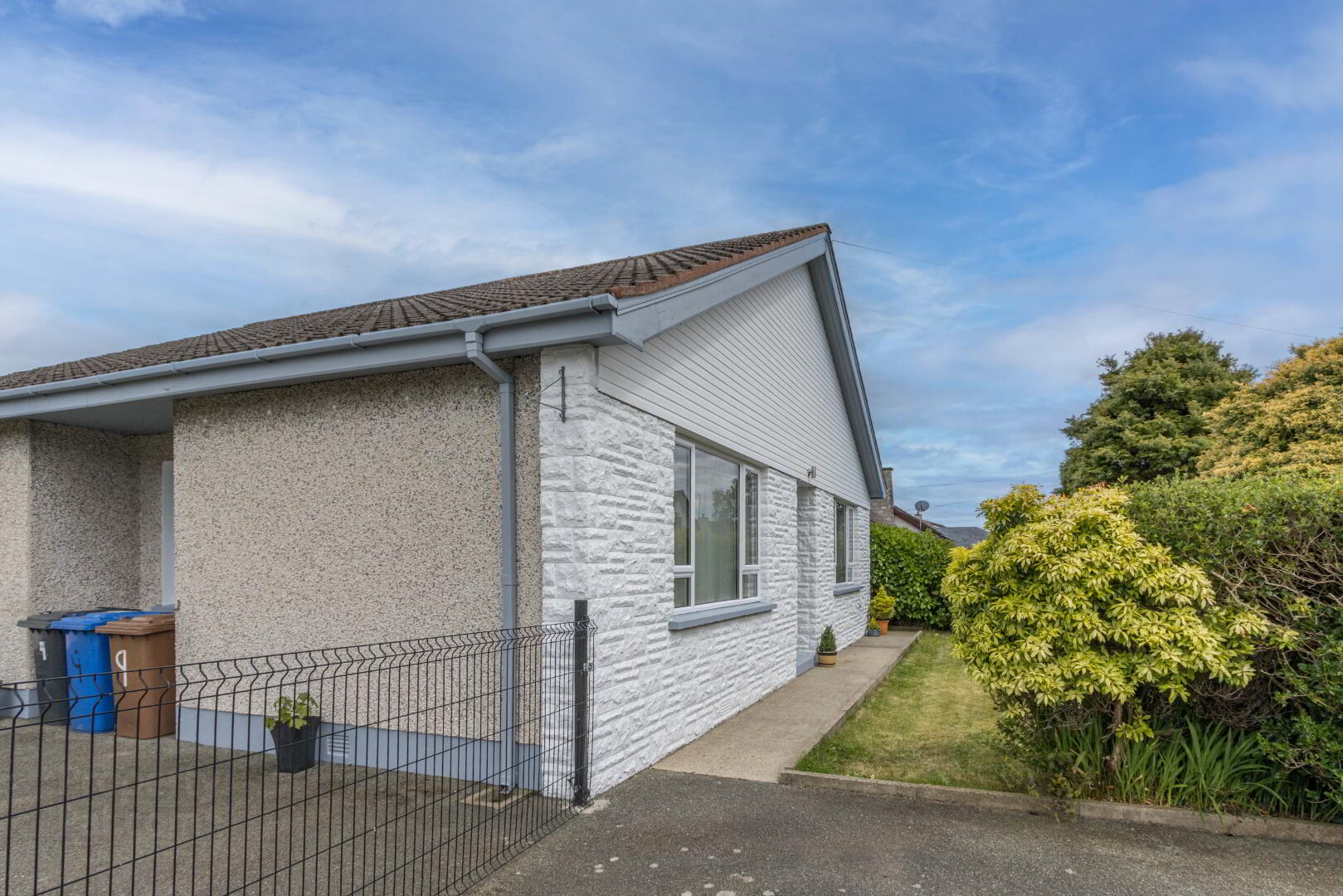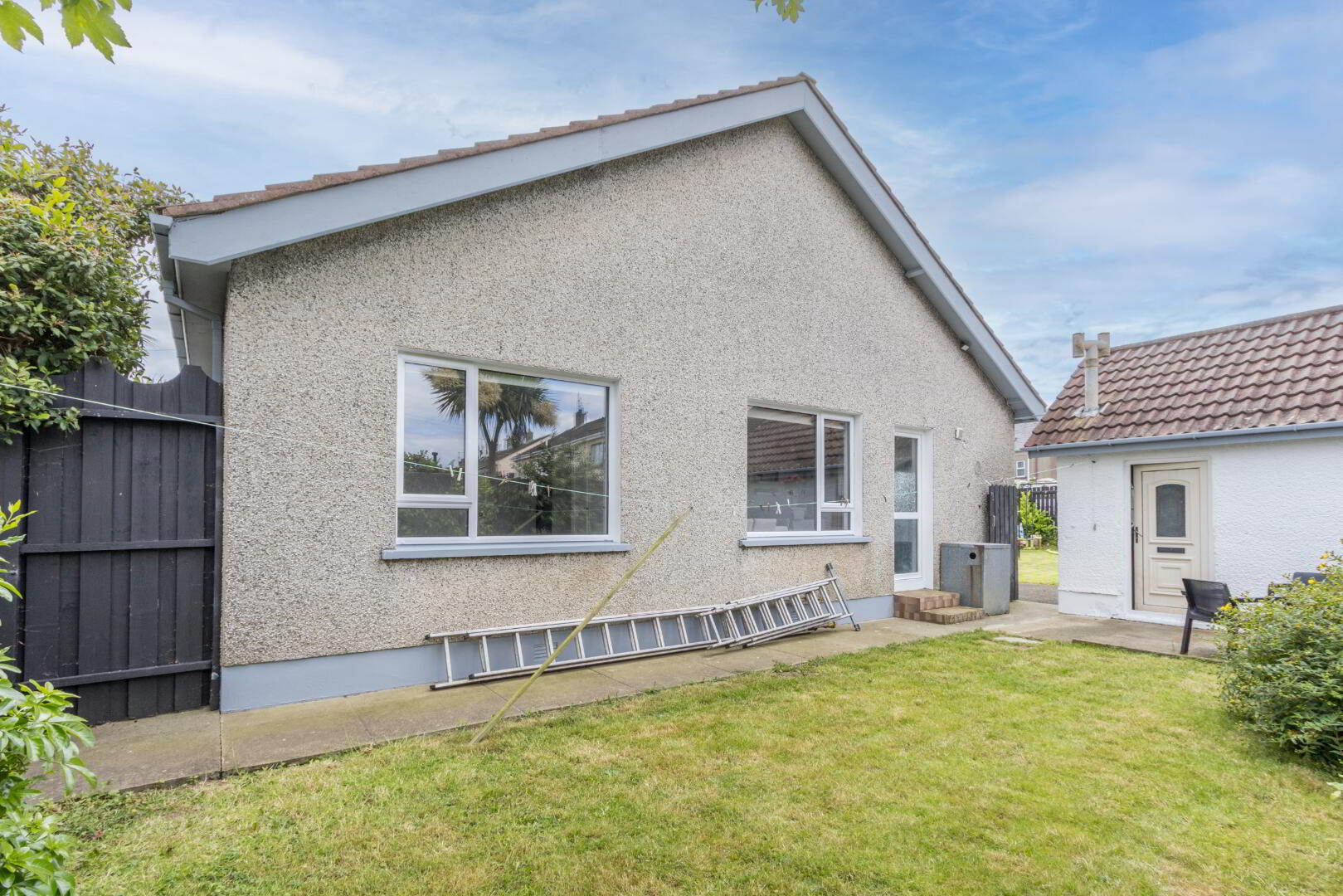


9 Melrose Park,
Manse Road, Kilkeel, BT34 4BY
3 Bed Detached Bungalow
Sale agreed
3 Bedrooms
1 Bathroom
1 Reception
Property Overview
Status
Sale Agreed
Style
Detached Bungalow
Bedrooms
3
Bathrooms
1
Receptions
1
Property Features
Tenure
Leasehold
Energy Rating
Heating
Oil
Broadband
*³
Property Financials
Price
Last listed at Offers Over £190,000
Rates
£1,311.93 pa*¹
Property Engagement
Views Last 7 Days
21
Views Last 30 Days
108
Views All Time
8,510

Clive Power with The Property Experts present...
LOT 1..
A large bright and spacious 3 bedroom detached bungalow with detached garage, private enclosed gardens. Presented to the market in excellent decorative order nestled in a peaceful and tranquil corner plot just off the Manse Road Kilkeel.
The property is Ideal for first time buyers or growing families. The property is a 5 minute stroll to the lovely sandy Kilkeel beach and convenient to local schools, Kilkeel town centre with its great selection of shops, cafes, restaurants etc.
LOT 2..
In addition to the property sale there is a large plot of land adjacent to the property with full planning permission (FPP) for a 4 bedroom detached dormer bungalow with the foundations in place.
Full plans are available for viewing on request..
Offers Over £45,000
The property comprises of Entrance hall, 3 bright spacious bedrooms, Reception room with feture fireplace and wood burning stove, large open plan kitchen/dining room with breakfast bar, family bathroom, Front & Rear enclosed private gardens with selection of plants, shrubs, trees and flowers. The property also has a detached garage and off street parking for up to 3 vehicles.
LOT 1..
Accommadation comprises of;
Entrance Hall: 6.25m x 1.37m / 20' x 4'5''
Solid mahogony painted front door with decorative glass panals, Hardwearing low maintenance laminate wood flooring, coving, decorative radiator cabinet, DryMaster ventilation system.
Reception room: 4.08m x 3.87m / 13'.5'' x 12' x 8''
Redbrick Feature fireplace with slate hearth, reclaimed wood sleeper mantle, wood burning stove, Hardwearing wood flooring,
Bedroom 1: 4.18m x 3.56m / 13'.9'' x 11'.8''
Large bright spacious bedroom with built In wardrobes with mirror panals, Low maintenance laminate wood flooring, radiator, large window
Bedrrom 2: 3.88m x 3.63m / 12'.9'' x 11'.11''
Low maintenance wooden laminate flooring, radiator, window
Bedroom 3: 3.26m x 2.49m / 10'.8'' x 8'.2''
New carpets to floor, radiator, large window.
Family bathroom: 4.08m x 3.87m / 13'.5 x 12'.8''
Tiled flooring, walk In shower, bath, toilet, sink with vanity mirror, extractor fan, radiator, window
Kitchen and dining room: 6.10m x 3.87m / 20'.6'' x 12'.8''
Fully fitted kitchen with range of high/low units, stainless steel sink/drainer with mixer tap, Low maintenance Laminate wood flooring, Large 8 ring gas hob with electric double oven & extractor fan, wood panaled painted ceiling, Large window with PVC glass door leading to reat garden, radiator.
Hotpress:
Storage & shelving.
Outside:
Front and rear gardens laid in lawn with selection of plants, shrubs, bushes and trees, patio area to rear
Out side tap
Outside light
Tarmac driveway
Detached garage: 4.76m x 3.65m 15'.7" x 11'.7"
Concrete floor, pitched tiled roof, light, storage, PVC window and door.
Offers Over £190,000
FEATURES..
PVC Windows & Doors
Oil fired central heating
DryMaster ventilation system
Detached property with garage
Off street parking for 3 vehicles
Quiet tranquel setting
Minutes to the beach
No onward chain
Convenient location
Option to purchase additional plot with FPP
LOT 2..
Adjacent to the property is a large building plot with full planning permission (FPP) for a 4 bedroom detached dormer bungalow with foundations already in place.
Offers Over £45,000
Full set of plans available for viewing on request.
For full details on both Lots please contact..
Clive Power 07739 095500 / [email protected]
Available 7 days a week 8am to 8pm
Serving all of Newry, Mourne & Down as well as surrounding areas..
The Property Experts also offer a full mortgage and conveyance service, ask Clive for more details or a free no obligation mortgage quote that could save you 1000's off your mortgage.

Click here to view the 3D tour



