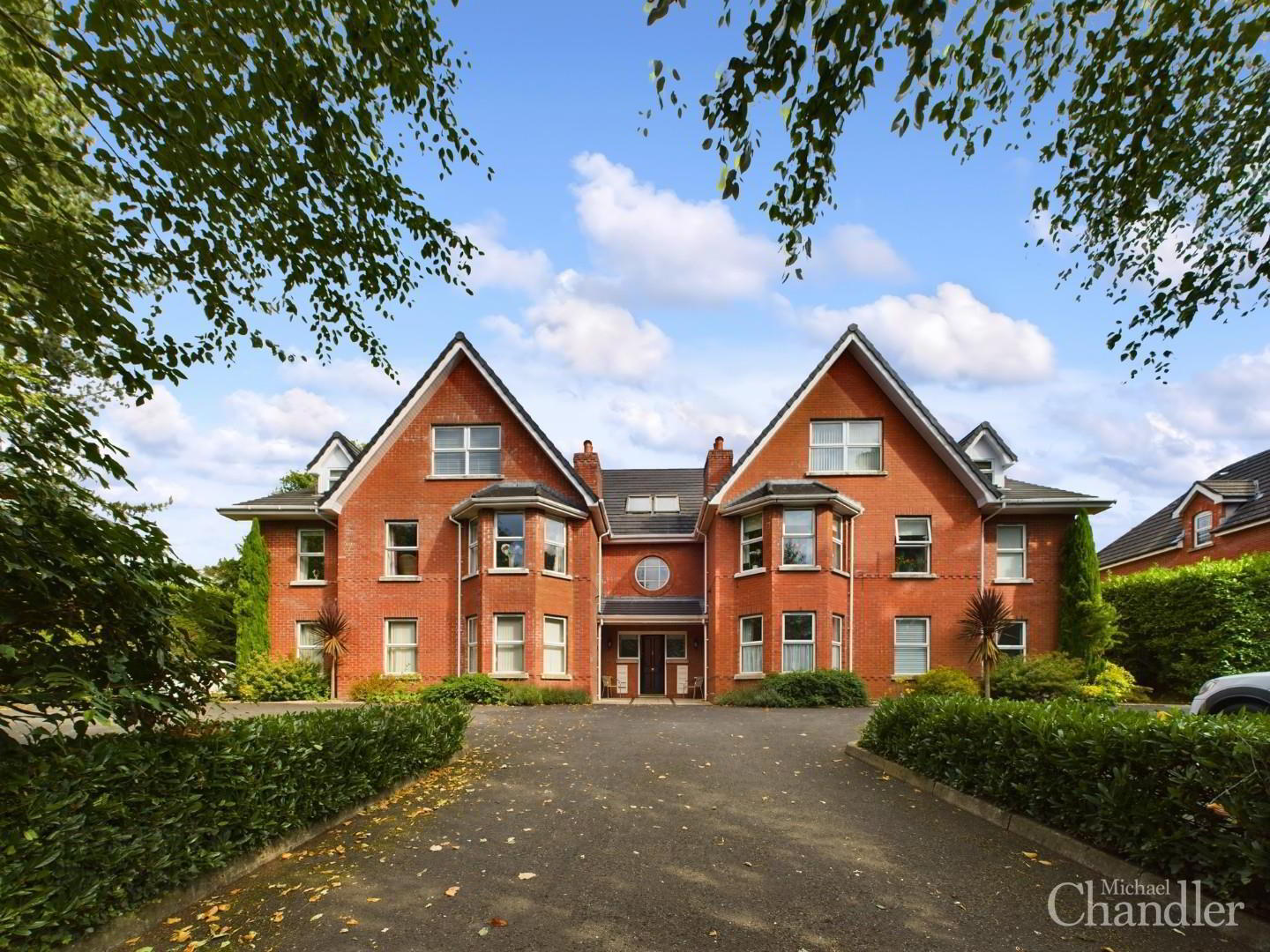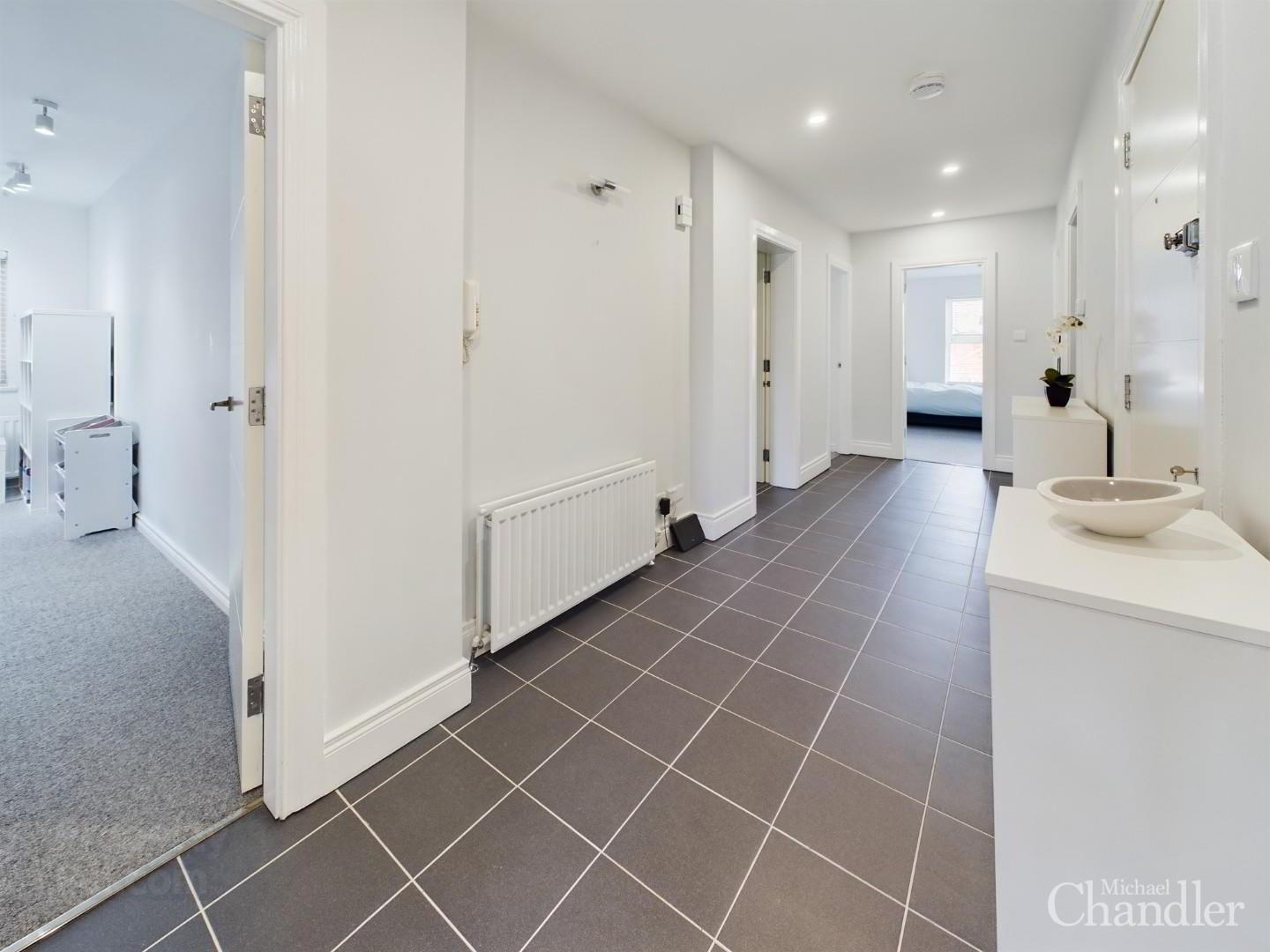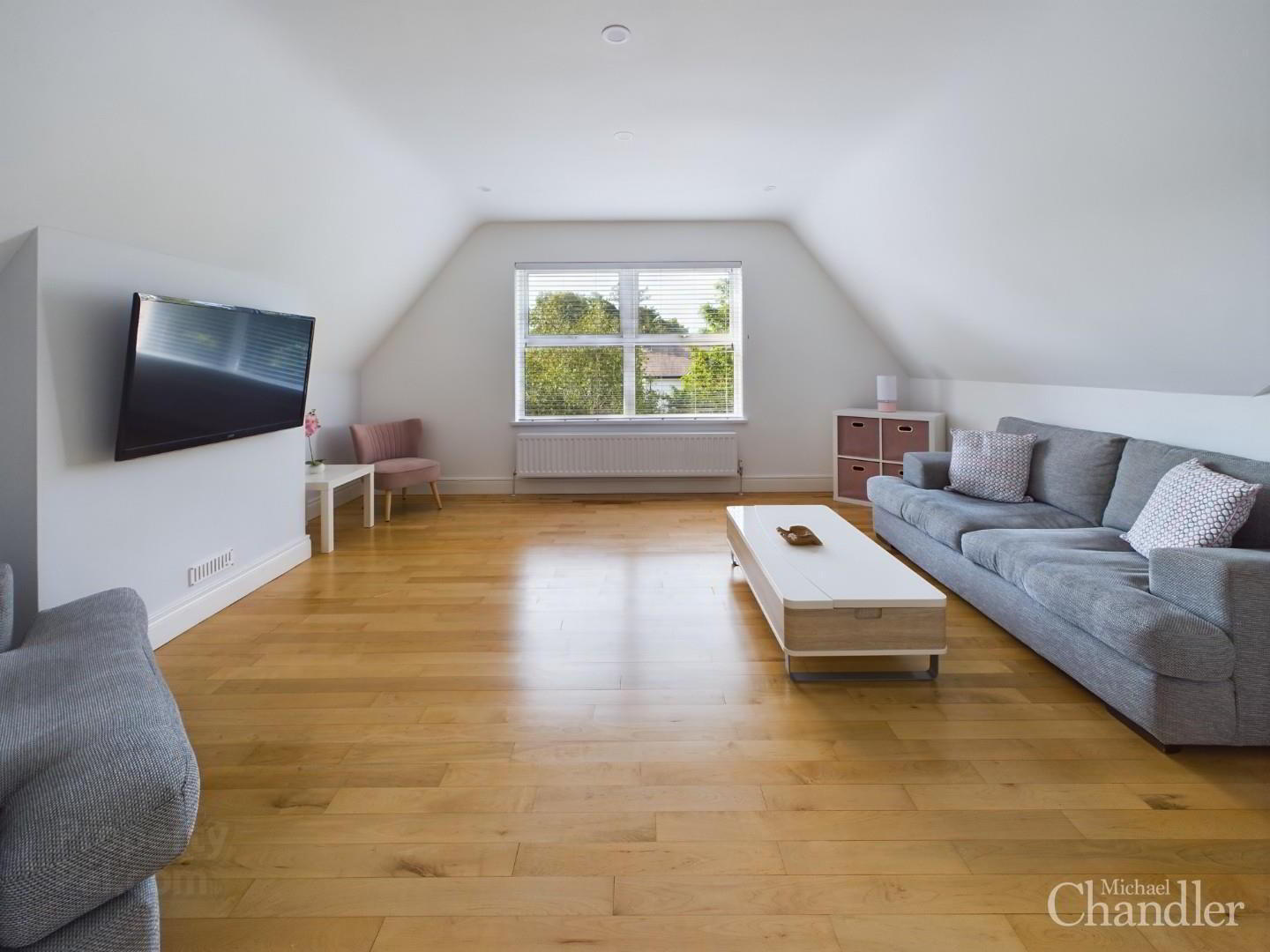


9 Marlborough Manor, 48 Marlborough Park South,
Belfast, BT9 6HS
3 Bed Apartment
Asking Price £380,000
3 Bedrooms
2 Bathrooms
1 Reception
Property Overview
Status
For Sale
Style
Apartment
Bedrooms
3
Bathrooms
2
Receptions
1
Property Features
Tenure
Leasehold
Energy Rating
Broadband
*³
Property Financials
Price
Asking Price £380,000
Stamp Duty
Rates
£2,183.52 pa*¹
Typical Mortgage
Property Engagement
Views Last 7 Days
345
Views Last 30 Days
1,787
Views All Time
11,265

Features
- A magnificent penthouse apartment with lift access in a consistently popular residential location
- Excellent proximity to a diverse range of shops, tempting bars, restaurants and public transport
- Bright and spacious living room with a delightful outlook
- Contemporary kitchen comprising a range of integrated appliances and a dining area
- Magnificent master bedroom with a luxurious en suite bathroom including a walk-in shower cubicle
- Two further double bedrooms, each with dual aspects bringing in an abundance of natural light
- Family shower room with a matching contemporary suite and feature tiling
- Shelved linen cupboard, cloakroom, luggage room and roofspace affording excellent storage
- uPVC double glazed, mains gas central heating and good level of insulation throughout
- Private residents car parking and mature, well-tended communal gardens with beds
Welcome to this exquisite penthouse apartment located in an area of consistently high demand within South Belfast. This stunning property boasts not only a fantastic location but also an abundance of space and natural light creating a warm and welcoming atmosphere throughout.
Upon entering, you will be greeted by a generous living room with solid wooden flooring perfect for entertaining guests or simply relaxing after a long day. The luxurious kitchen offers a comprehensive range of integrated appliances and a dining area. With three bedrooms, there is ample space for a family or for those who enjoy having a home office, gymnasium or additional reception room. Additionally the apartment features one bathroom and one shower room, ensuring convenience and privacy for all residents.
Situated in a vibrant neighbourhood, this penthouse is conveniently located near a variety of tempting bars, restaurants and coffee shops, as well as sporting and recreational facilities; whether you enjoy a night out on the town or a leisurely weekend brunch, everything you need is just a stone's throw away.
The lift access and designated parking makes moving in and out a breeze, adding to the convenience and accessibility of this wonderful property. Don't miss out on the opportunity to make this fantastic penthouse apartment your new home.
Your Next Move…
Thinking of selling, it would be a pleasure to offer you a FREE VALUATION of your property.
To arrange a viewing or for further information contact Michael Chandler Estate Agents on 02890 450 550 or email [email protected]
- Reception Hall 6.35m x 1.91m (20'10 x 6'3)
- Living Room 5.00m x 4.45m (16'5 x 14'7)
- Kitchen/Dining Room 5.03m x 3.28m (16'6 x 10'9)
- Cloakroom 1.96m x 1.14m (6'5 x 3'9)
- Shower Room 2.16m x 1.91m (7'1 x 6'3)
- Bedroom 1 4.90m x 4.24m (16'1 x 13'11)
- Luggage Room 2.39m x 2.24m (7'10 x 7'4)
- En Suite Bathroom 3.20m x 2.44m (10'6 x 8)
- Bedroom 2 4.32m x 3.94m (14'2 x 12'11)
- Bedroom 3 3.76m x 3.73m (12'4 x 12'3)
- Michael Chandler Estate Agents have endeavoured to prepare these sales particulars as accurately and reliably as possible for the guidance of intending purchasers or lessees. These particulars are given for general guidance only and do not constitute any part of an offer or contract. The seller and agents do not give any warranty in relation to the property. We would recommend that all information contained in this brochure is verified by yourself or your professional advisors. Services, fittings and equipment referred to in the sales details have not been tested and no warranty is given to their condition, nor does it confirm their inclusion in the sale. All measurements contained within this brochure are approximate.

Click here to view the 3D tour


