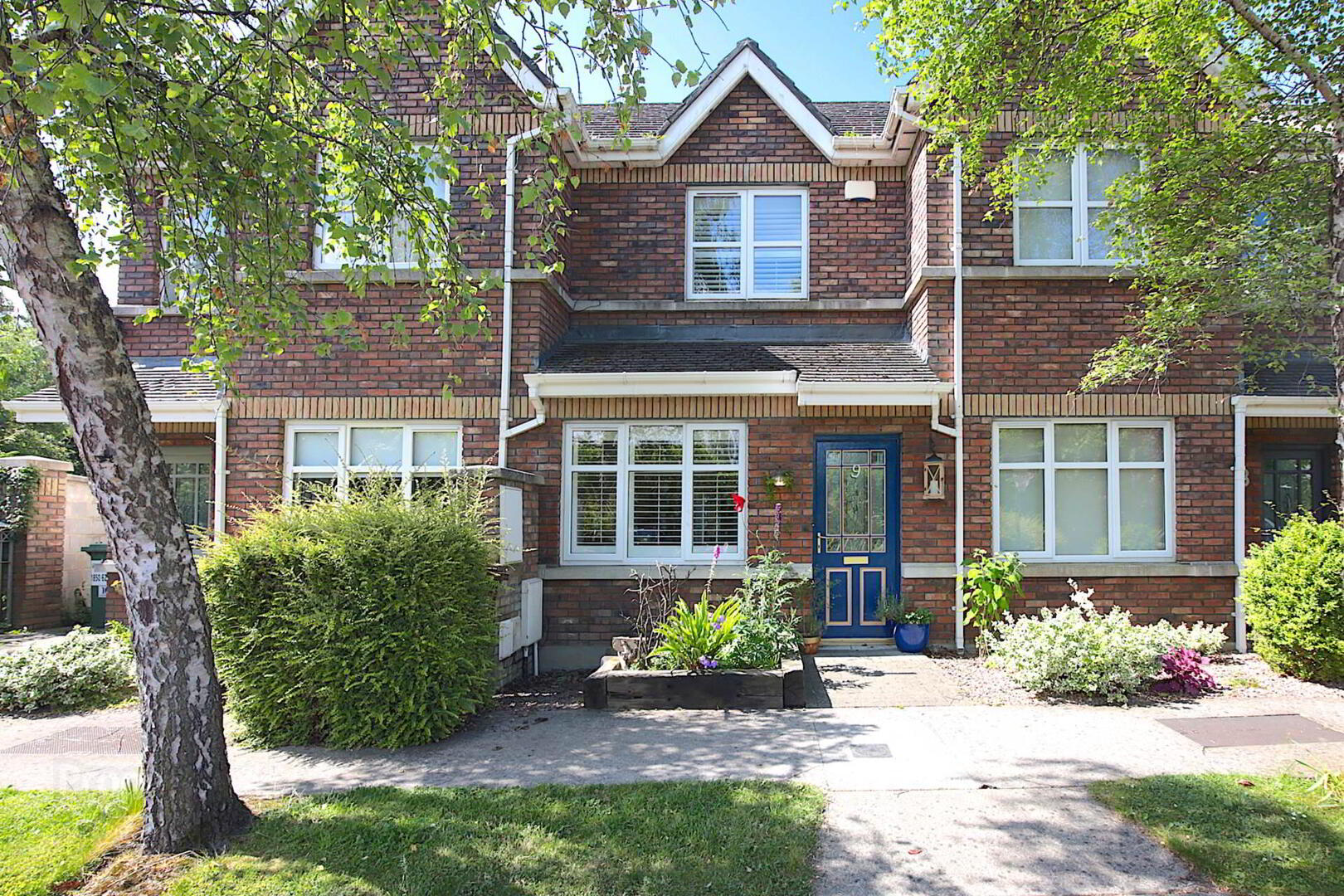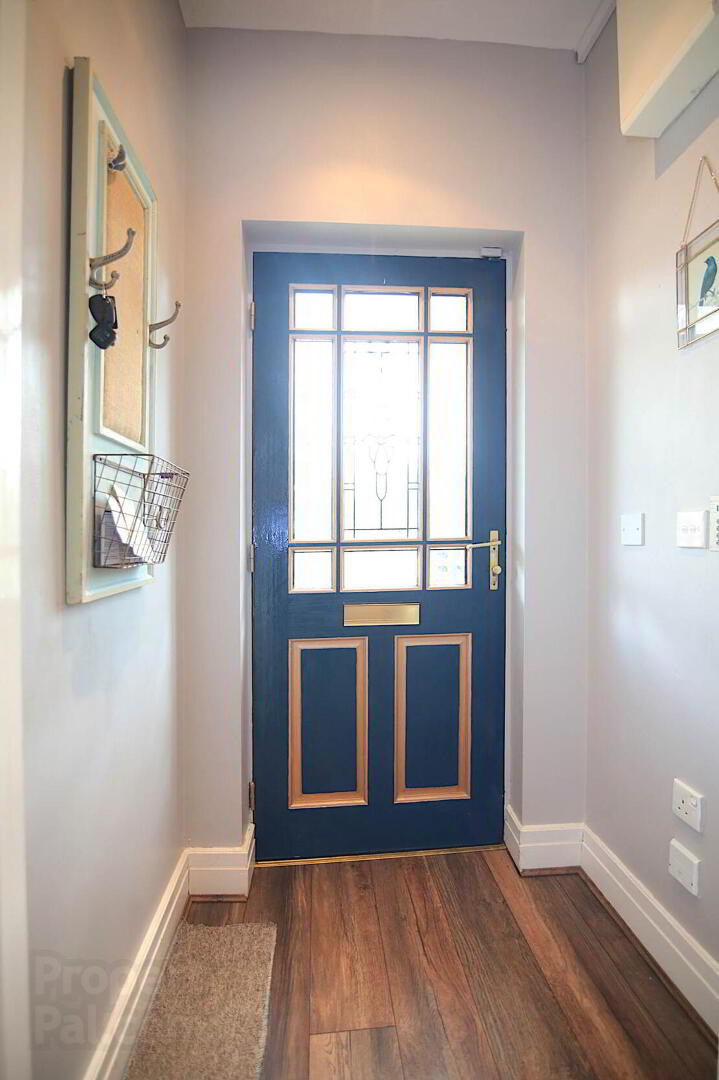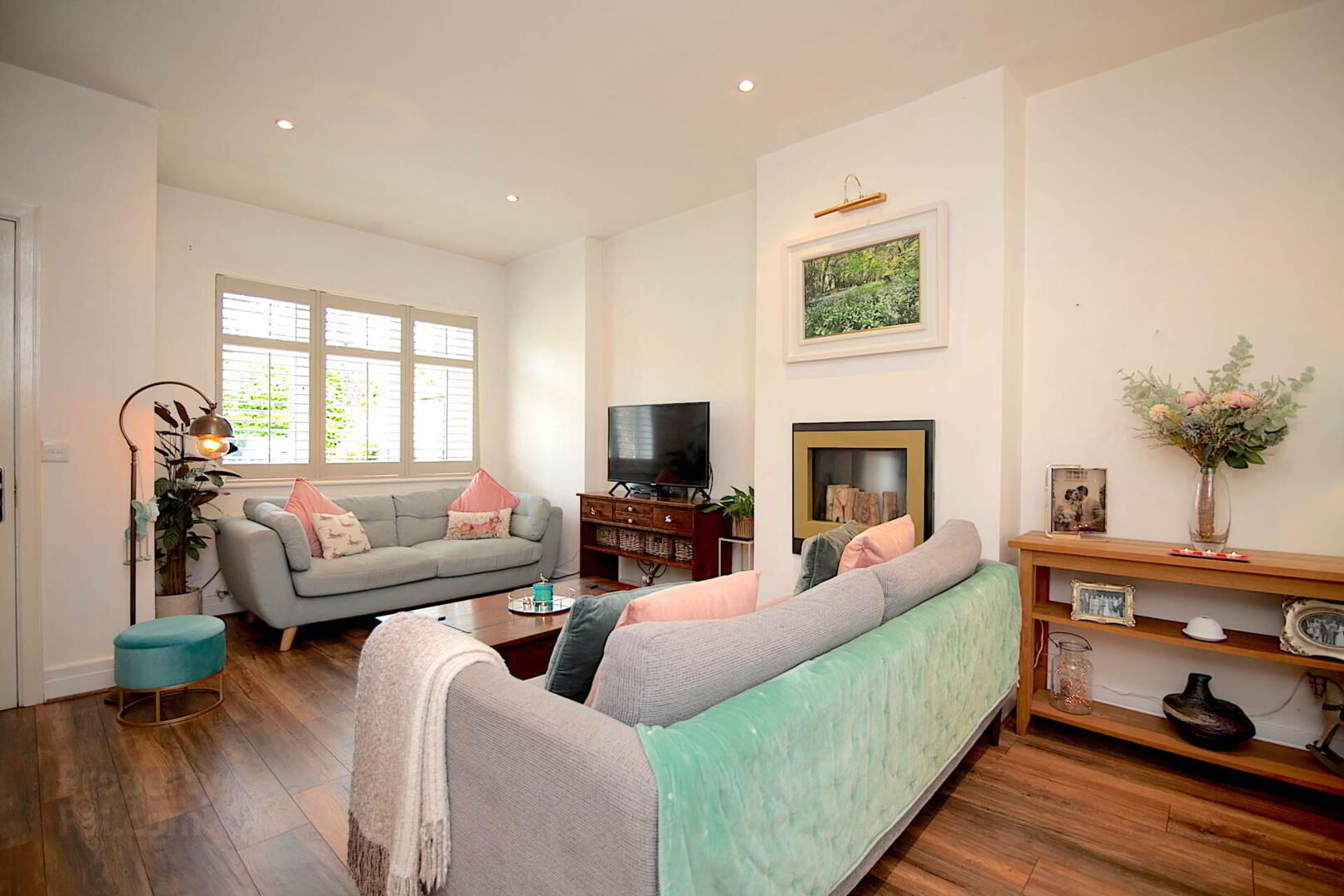


9 Latchford Terrace,
Castaheany, Dublin, D15ET9P
2 Bed Terrace House
Price €349,000
2 Bedrooms
3 Bathrooms
1 Reception

Key Information
Status | For sale |
Price | €349,000 |
Style | Terrace House |
Bedrooms | 2 |
Bathrooms | 3 |
Receptions | 1 |
Tenure | Freehold |
BER Rating |  |
Heating | Gas |
Stamp Duty | €3,490*² |
Rates | Not Provided*¹ |

Features
- South Facing Rear Garden
- Town Centre Prime Site
- Tastefully Presented Throughout
- 3 Bedrooms
- Double Glazed Windows
- Kitchen/Breakfast Room
- Sought After Village Location
- Gardens
- Gas central heating
9 Latchford Terrace is located in a much sought-after, family friendly neighbourhood, and is close to both Ongar and Clonee Villages,With many amenities right on your doorstep from primary and secondary schools to shops, restaurants and community centres. There is also a regular bus and train service to Dublin City Centre. The N3 and M50 are only a short drive away offering connectivity to Dublin City Centre and Dublin Airport also.
Accommodation in brief:
Lobby:1.26m x 1.00m
With laminate flooring.
Living Room: 5.90m x 4.10m
With laminate flooring, feature fireplace, double doors to the kitchen/dining room and recessed lighting.
Kitchen/Dining Room: 4.05m x 3.82m
With ample wall and floor units, integrated appliances, tiled flooring, and recessed lighting.
Guest W.C. 1.53m x 1.42m
With a tiled floor.
Bedroom 1: 4.12m x 2.86m
With laminate flooring, an en-suite, and built in wardrobes.
Bedroom 2: 4.12m x 2.64m
With laminate flooring, and built in wardrobes.
Bedroom 3: 3.71m x 3.10m
With laminate flooring, and recessed lighting.
Attic Room: 3.71m x 3.10m
With laminate flooring, a rooflight and a wardrobe.
Bathroom: 2.05m x 1.80m
With a bath/shower, a tiled floor and with a w.h.b. & w.c.
Off street parking to front of property. Landscaped rear garden with decking area and stone, meaning there is very little upkeep.
Additional features and details;
South facing garden
Quiet cul de sac
Not overlooked to front
Tasteful interior throughout
BER Rating C1
Internal area c.96 sq.m
Additional storage in attic with Velux windows
Bespoke plantation shutters included in sale
Landscaped rear garden with mature cherry blossom tree
Wired for alarm
Outside patio area
Walk in condition
Close to local amenities
Excellent selection of primary, secondary school, and third level college (TU) nearby
Close to public transport including nearby Hansfield Train Station
Blanchardstown Town Centre only 5 mins drive away
Dublin Airport only a short drive away
Please contact us by email today to register your interest today.
Notice
Please note we have not tested any apparatus, fixtures, fittings, or services. Interested parties must undertake their own investigation into the working order of these items. All measurements are approximate and photographs provided for guidance only.


