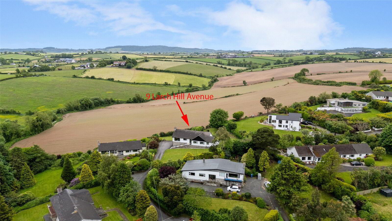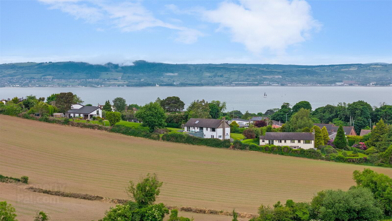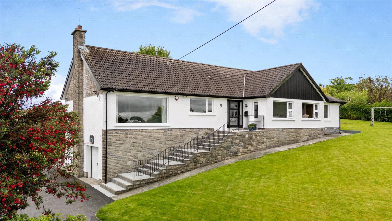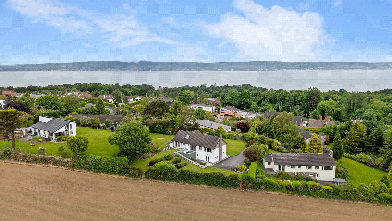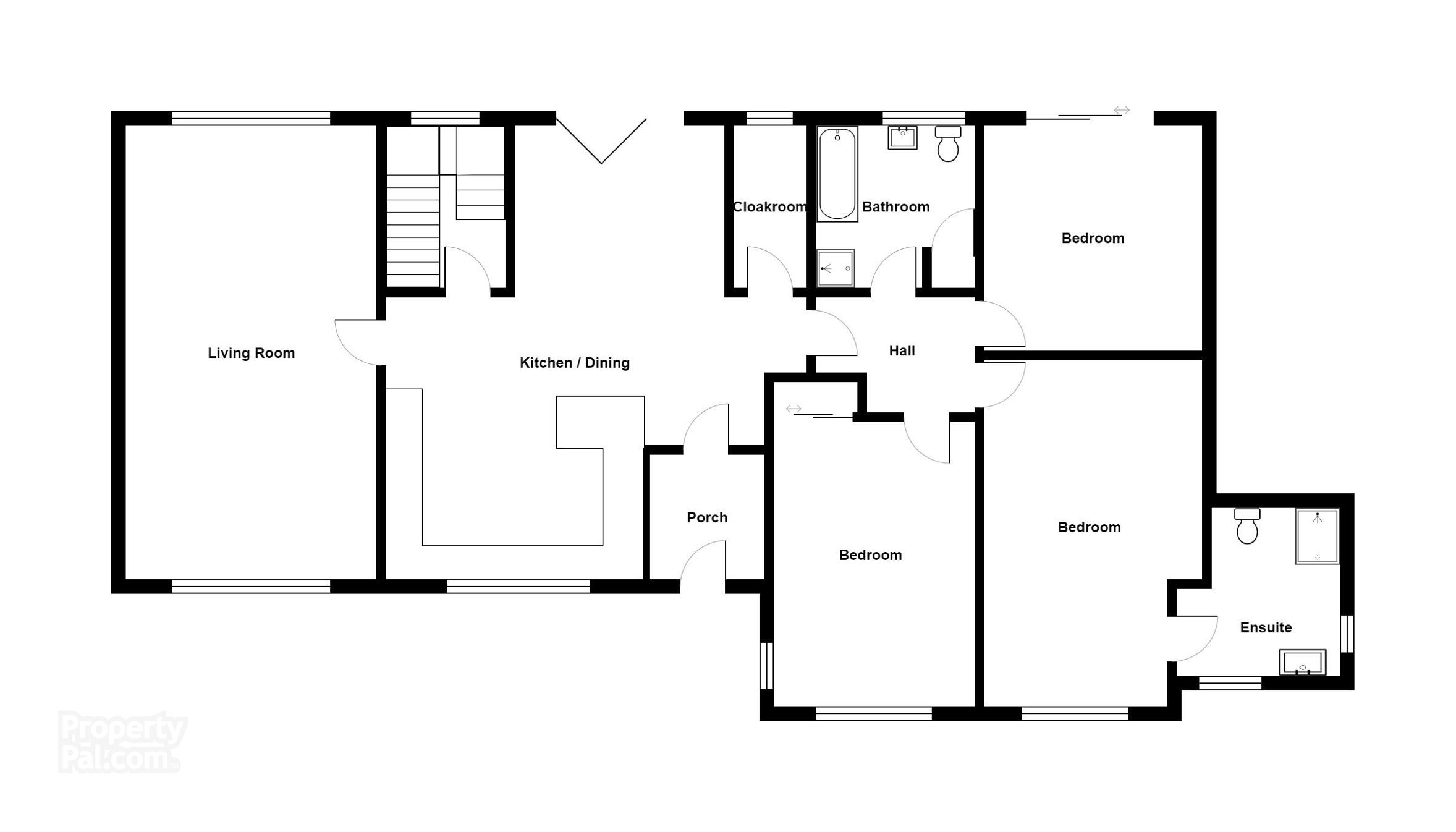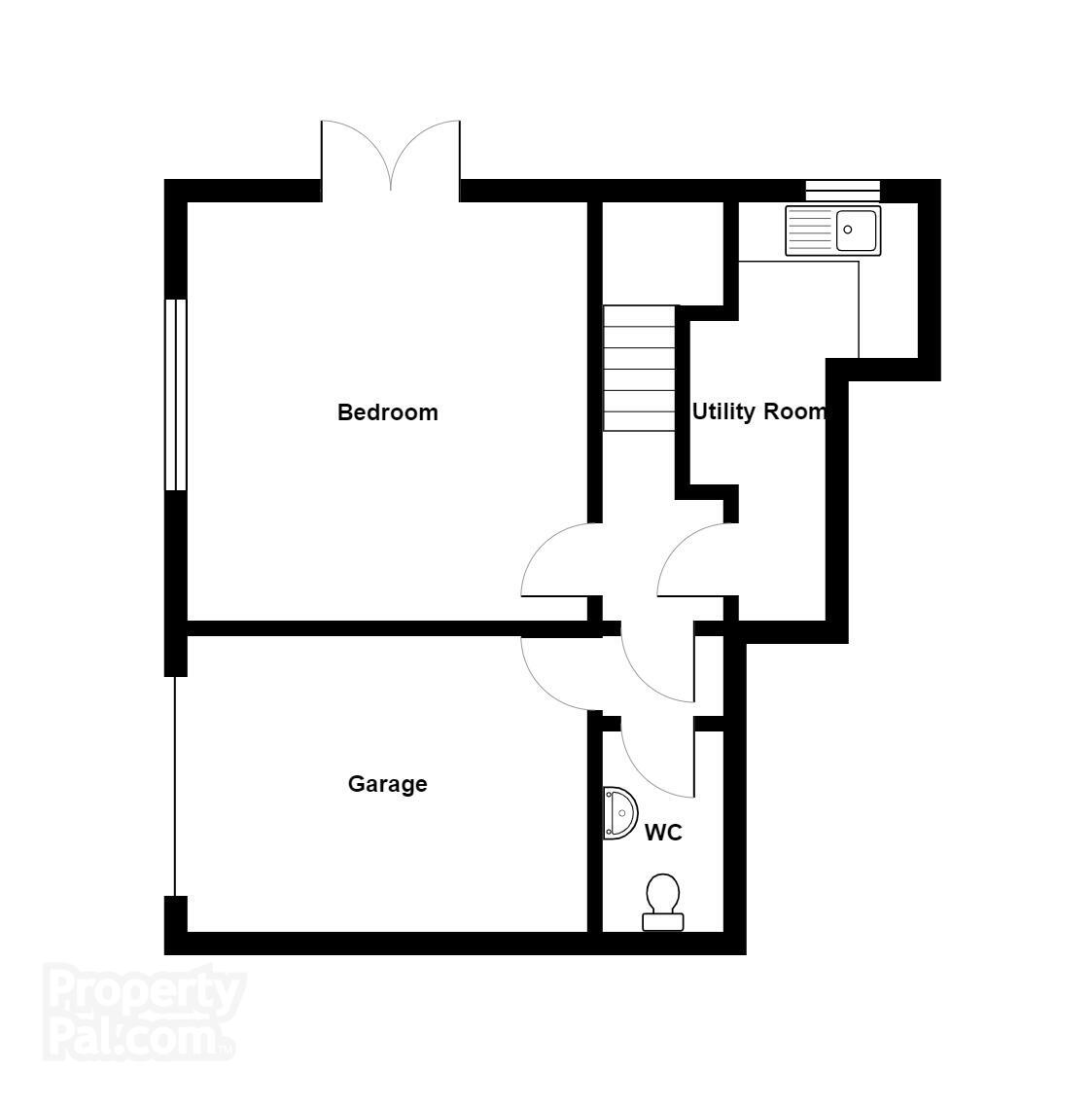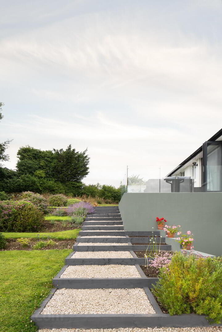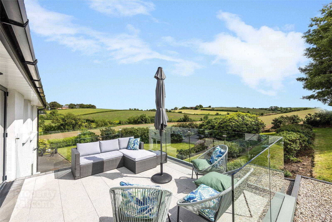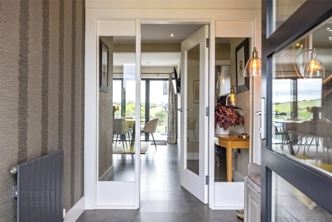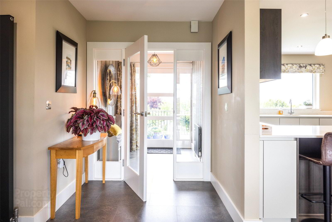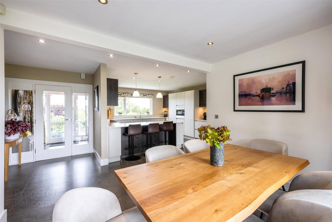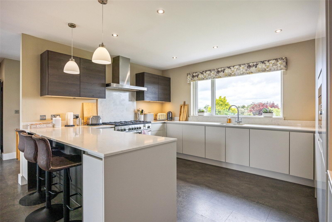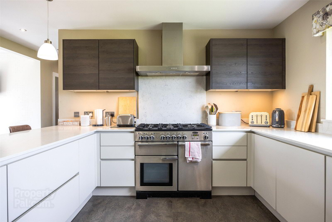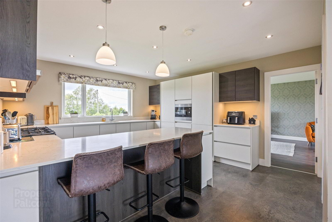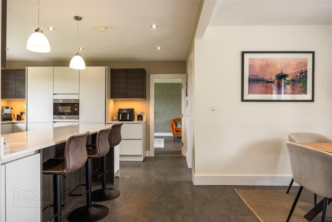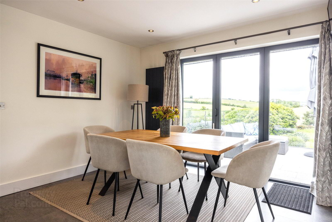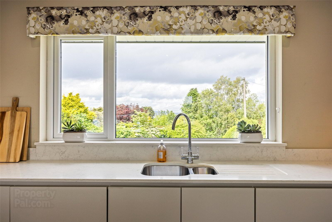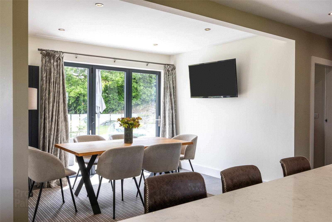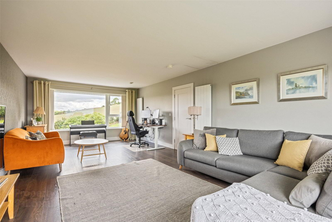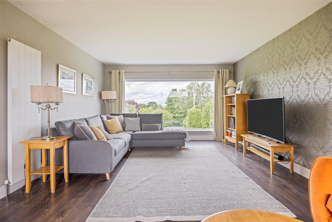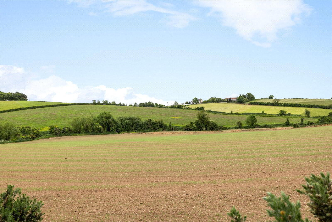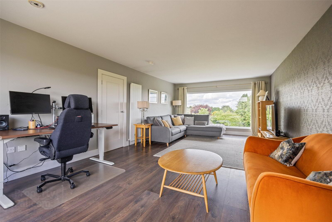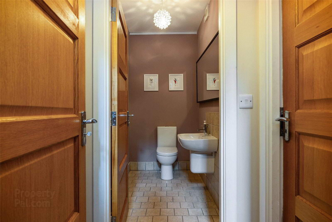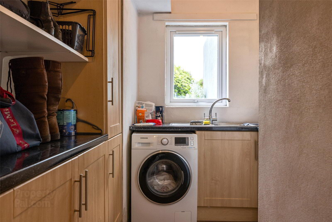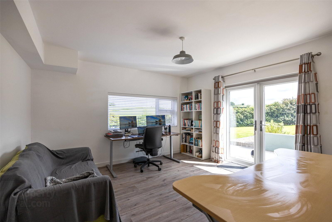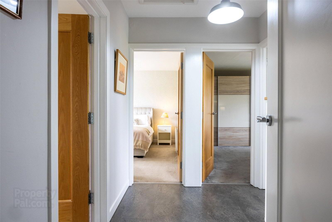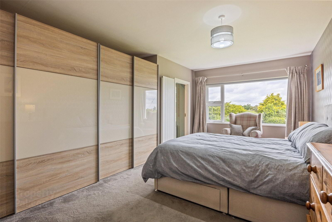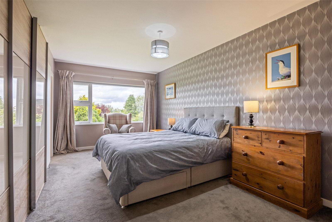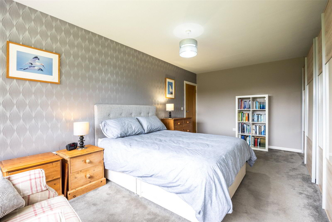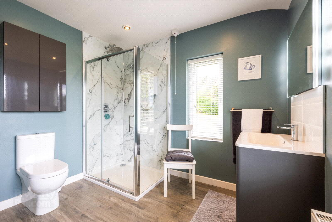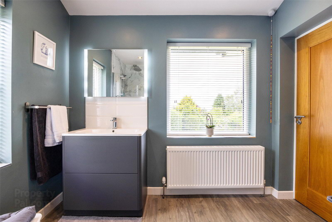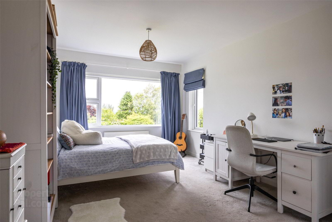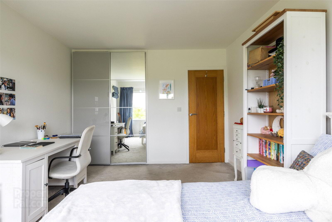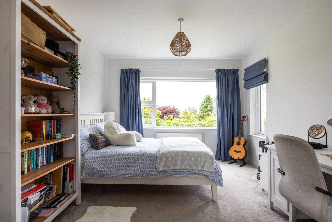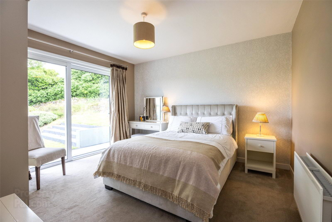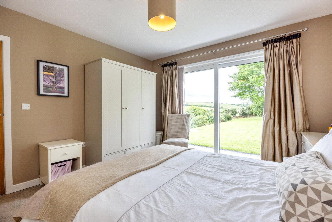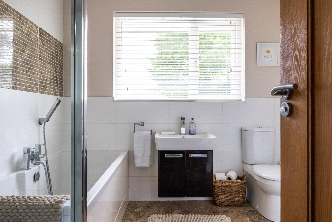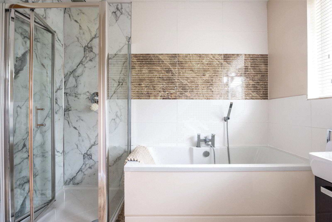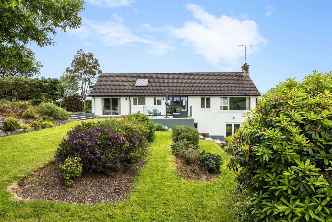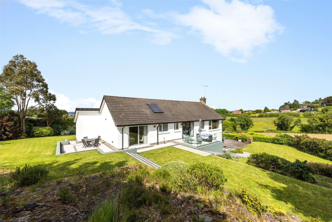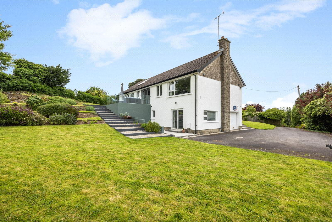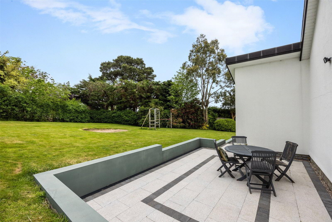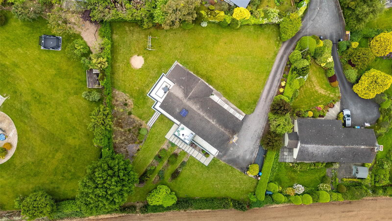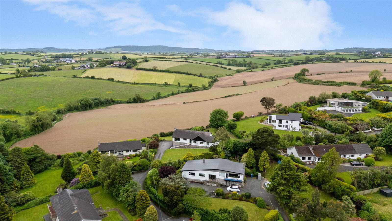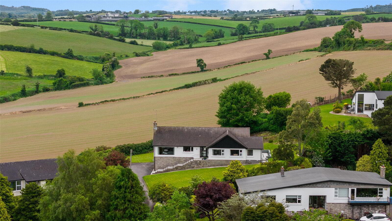9 Larch Hill Avenue,
Holywood, BT18 0JW
4 Bed Detached House
Sale agreed
4 Bedrooms
2 Bathrooms
2 Receptions
Property Overview
Status
Sale Agreed
Style
Detached House
Bedrooms
4
Bathrooms
2
Receptions
2
Property Features
Tenure
Not Provided
Energy Rating
Broadband
*³
Property Financials
Price
Last listed at Asking Price £575,000
Rates
£3,426.37 pa*¹
Property Engagement
Views Last 7 Days
202
Views Last 30 Days
373
Views All Time
21,946
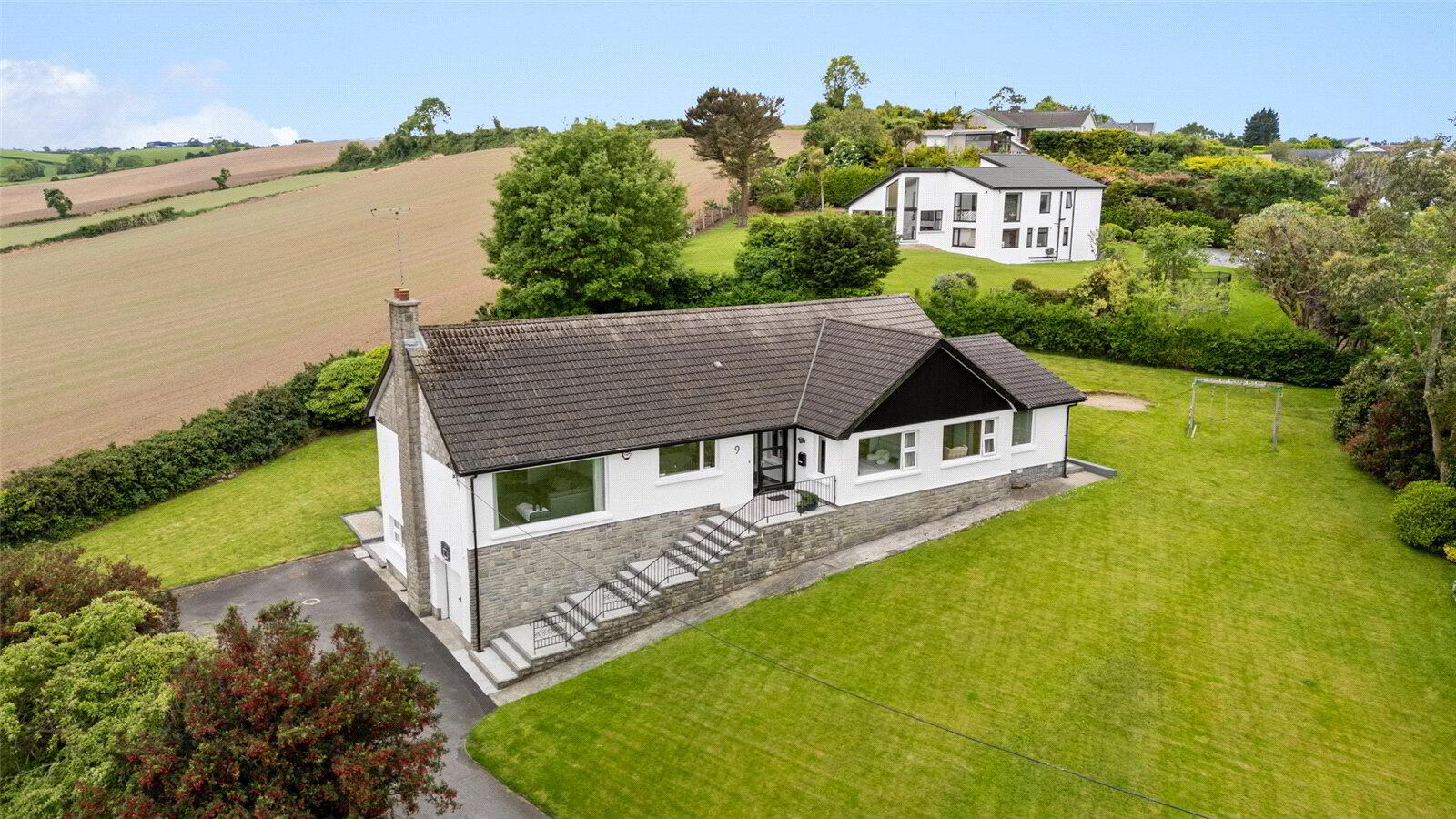
Features
- Excellent detached property with partial views across Belfast Lough to the front and extensive countryside views to rear
- Generous Private Site bordering open countryside
- Programme of extensive renovation works throughout
- Located on the outskirts of Holywood Town Centre, close to many schools, shops and amenities
- Spacious adaptable accommodation throughout
- Contemporary open plan kitchen into dining room with stunning views over open countryside
- Kitchen with views towards Belfast Lough
- Bifold doors to raised patio areaLiving and dining room
- Four double bedrooms over two floors
- Principal bedroom with ensuite
- Cloakroom with W.C.
- Fitted utility room
- Gas fired central heatingIntegral garage
- Extensive landscaped gardens in lawns to front and side
- Raised rear patio area
- Entrance
- Wooden front door with glass panels.
- Enclosed Entrance Porch
- Kitchen/ Dining
- 7.65m x 5.54m (25'1" x 18'2")
Contemporary fitted kitchen with large range of high and low level units and marble worktops, stainless steel sink unit with side drainer, equipped with integrated appliances, 5 ring gas hob, professional deluxe Rangemaster with double oven with stainless steel extractor over and eye level microwave, dishwasher, fridge and freezer, pantry and bin storage. Open into dining area with bifolding doors to raised patio area, additional breakfast bar with casual dining. - Lounge
- 7.47m x 4.1m (24'6" x 13'5")
Dual aspect with views towards countryside. - Garage
- 4.04m x 3.23m (13'3" x 10'7")
Electric and power. - WC
- Push button WC, floating wash hand basin with mixer tap.
- Utility Room
- 4.45m x 2.3m (14'7" x 7'7")
High and low level units, plumbed for washing machine and tumble dryer, sink unit with mixer taps. - Study
- 5.44m x 4.17m (17'10" x 13'8")
At widest points. Patio doors to rear. - Principal Bedroom
- 5.82m x 3.6m (19'1" x 11'10")
- Ensuite
- Shower enclosure with overhead shower and glass shower screen, wash hand basin with vanity unit and tiled splashback, low flush WC, recessed lighting, extractor fan.
- Bedroom 2
- 4.85m x 3.3m (15'11" x 10'10")
- Bedroom 3
- 3.78m x 3.58m (12'5" x 11'9")
Patio doors to rear. - Bathroom
- Contemporary white suite comprising: Panelled bath with mixer tap, corner shower unit with overhead shower and glass shower screen, push button WC, part wall tiling, tiled floor, wash hand basin with vanity unit, extractor fan.


