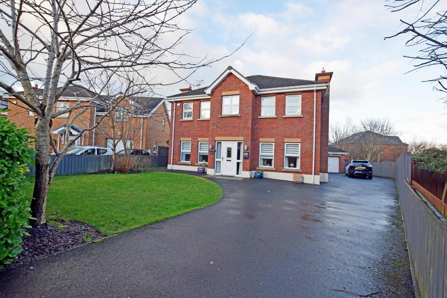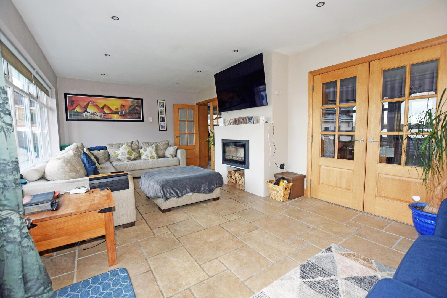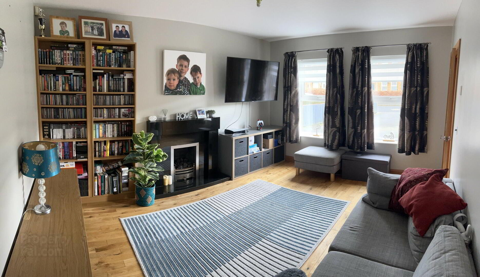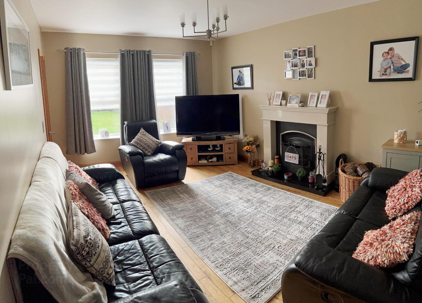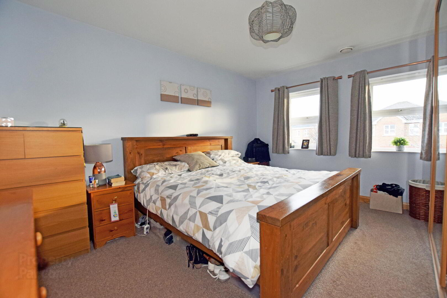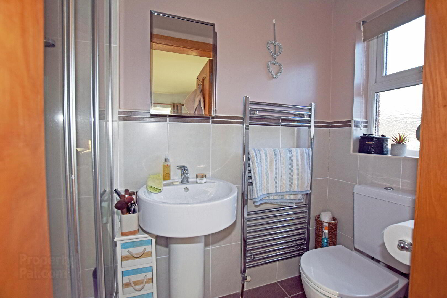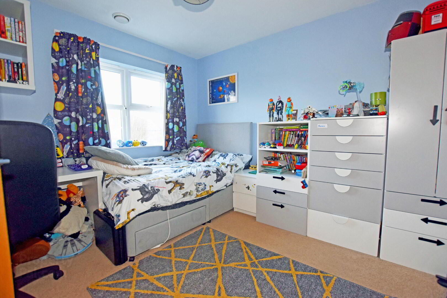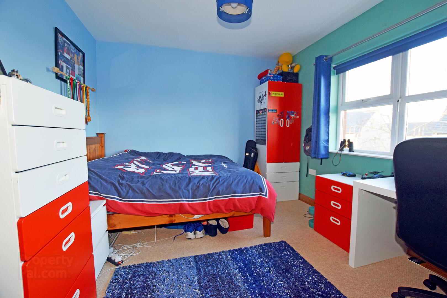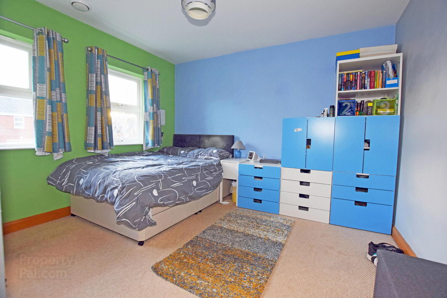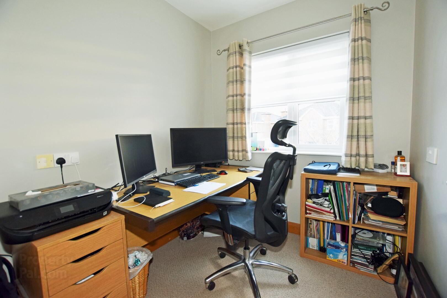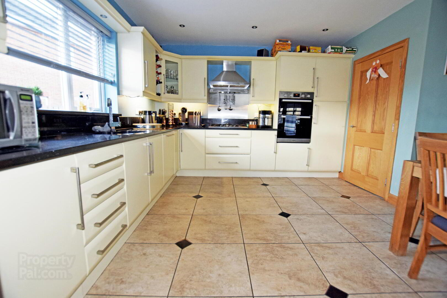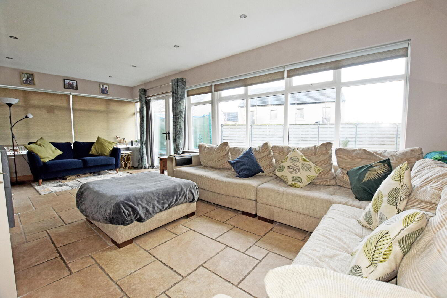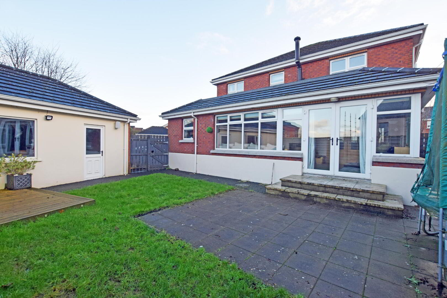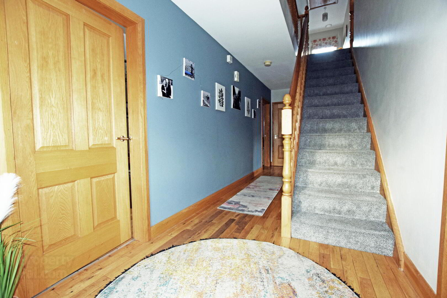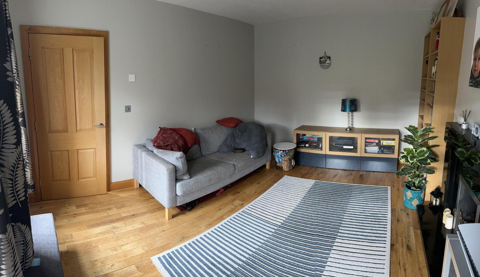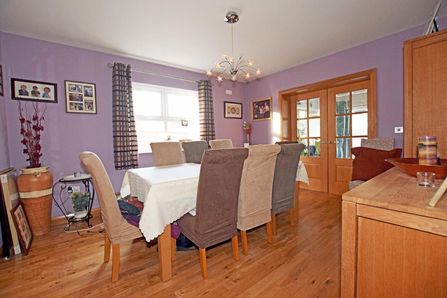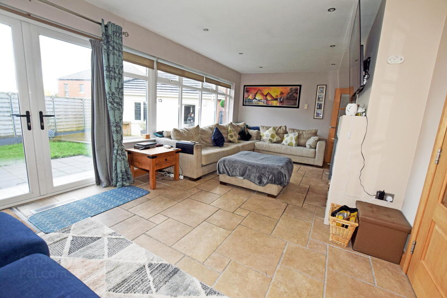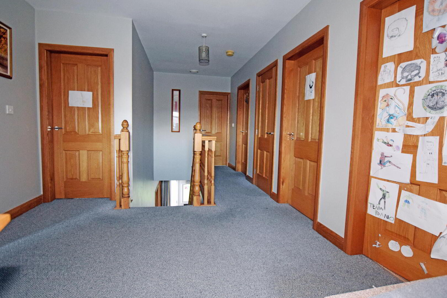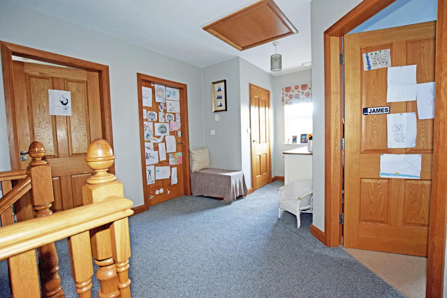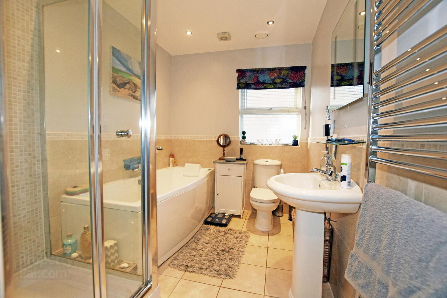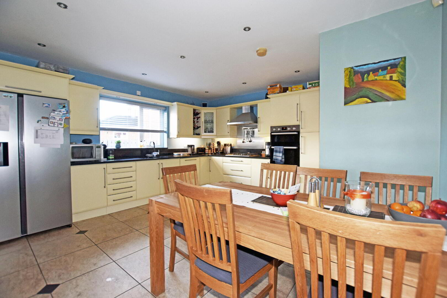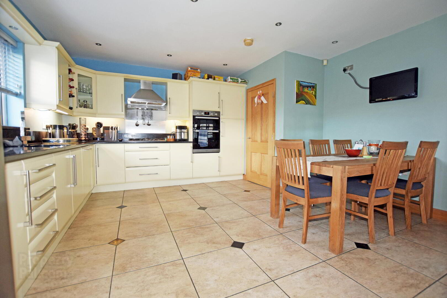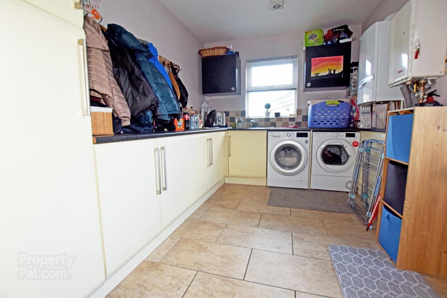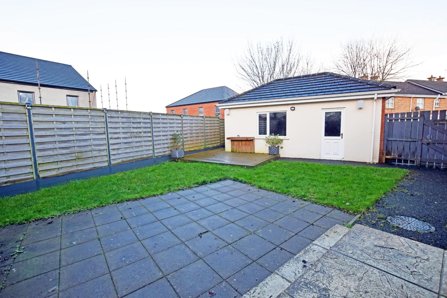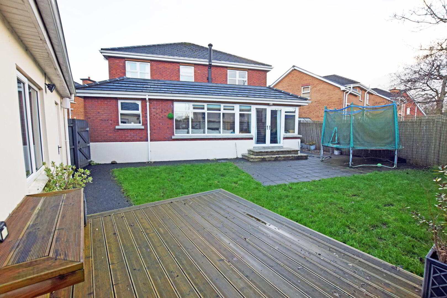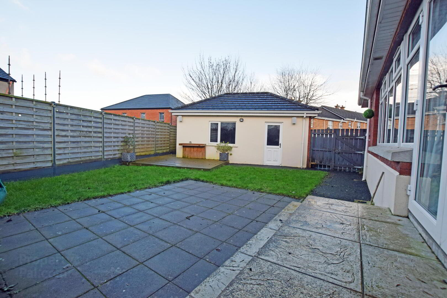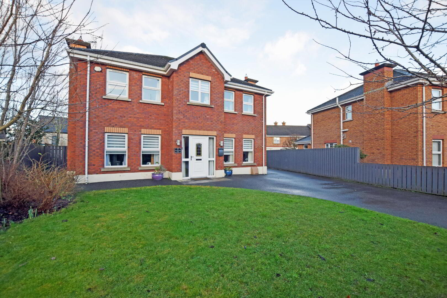9 Knockbracken Grove,
Coleraine, BT52 1XQ
4 Bed Detached House
Price £379,950
4 Bedrooms
2 Bathrooms
4 Receptions
Property Overview
Status
For Sale
Style
Detached House
Bedrooms
4
Bathrooms
2
Receptions
4
Property Features
Tenure
Not Provided
Energy Rating
Broadband
*³
Property Financials
Price
£379,950
Stamp Duty
Rates
£1,892.55 pa*¹
Typical Mortgage
Legal Calculator
Property Engagement
Views Last 7 Days
194
Views Last 30 Days
841
Views All Time
20,623
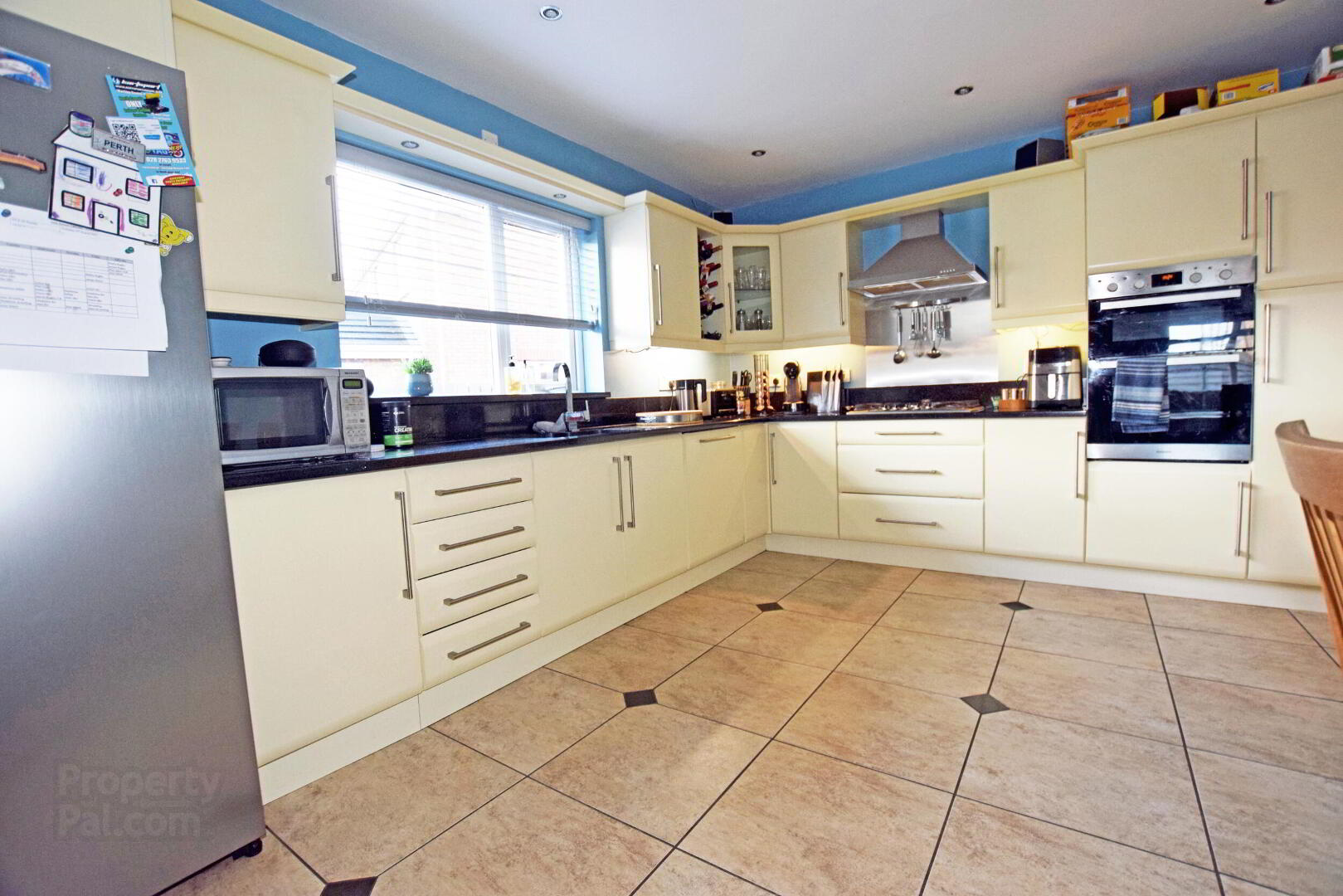
Features
- 4 Bedrooms, 4 Reception & Home Office Detached House
- Tarmac Driveway Leading to Garage
- Aermec Fan Coil Central Heating With Heat Recovery System & Plumbed For Air Conditioning
- Vaillant Gas Boiler With Separate Water Heater
- Double Glazed Windows & PVC Fascia, Soffits & Guttering
- Bison Slab Floors / Full Fibre Broadband To The Door
- Close Distance to Coleraine Town Centre, Causeway Hospital, Mountsandel Forest, Schools, Ulster University & All Other Amenities
- Portrush, Portstewart & All Major North Coast Attractions Within Commuting Distance
- Conveniently Located Off The A26 Leading To Belfast / L/Derry
- Please be aware of the changes to Stamp Duty Land Tax (SDLT) rates from 1st April 2025.
This detached home offering spacious well laid out accommodation comprising 4 bedrooms, 4 reception rooms and home office has been maintained to an exceptionally high standard throughout.
Located within a short drive to Coleraine town centre with primary and secondary schools, Ulster University, Causeway Hospital and all main arterial routes. Also located within short commuting distance to Portrush & Portstewart with beaches and golf courses and all other major North Coast attractions.
- Entrance Hall
- With wooden flooring, under stairs storage, cloakroom comprising wc, wash hand basin, extractor fan and tiled floor.
- Lounge 4.9m x 3.51m
- With feature surround fireplace, wooden flooring and double doors to dining room.
- Family Room 4.32m x 3.51m
- With feature fireplace and wooden flooring.
- Dining Room 4.01m x 3.43m
- With wooden flooring and double doors into sun room.
- Sun Room 6.78m x 4.11m
- With inset wood burning stove, tiled floor and French doors to rear garden.
- Kitchen / Dining Room 4.47m x 4.44m
- With fully fitted extensive range of eye and low units with one and a half bowl sink unit and granite worktops, integrated hob with extractor fan, integrated eye level ovens, integrated dishwasher, space for fridge freezer, wine rack, glass display cabinet and tiled floor. Measurements to widest points.
- Utility Room 3.51m x 2.54m
- With stainless steel sink unit, larder unit, space for washing machine and tumble dryer and tiled floor.
- First Floor Landing
- With storage cupboards and access to roofspace via slingsby style ladder with power points.
- Bedroom 1 4.32m x 3.48m
- With mirrored sliderobes. En-suite comprising fully tiled walk in shower cubicle, wc, wash hand basin and tiled floor.
- Bedroom 2 3.48m x 3.35m
- Bedroom 3 3.51m x 3.1m
- Bedroom 4 3.51m x 3.51m
- Office 2.21m x 2.01m
- Bathroom
- Suite comprising fully tiled walk in shower cubicle, Spajet whirlpool bath with hand shower attachment, wc, wash hand basin, extractor fan, half tiled walls and tiled floor.
- Garage 6.22m x 3.86m
- With roller door pedestrian door, light and power.
- Exterior Features
- Property approached by tarmac driveway with garden to front laid in lawn with hedge and fencing. Fully enclosed rear garden laid in lawn with paved and decked patio area's. Outside light and tap.
- Estimate Domestic Rates Bill £1,721.43. Tenure To Be Confirmed.


